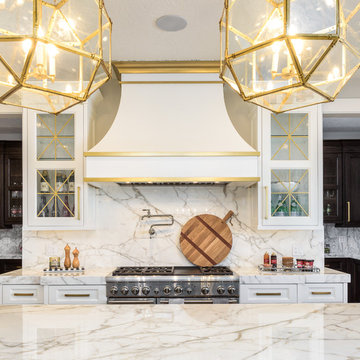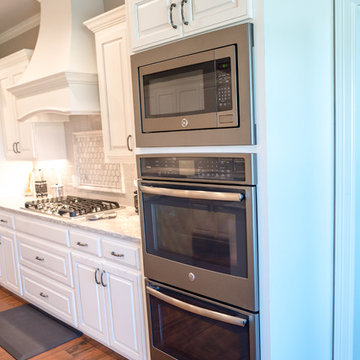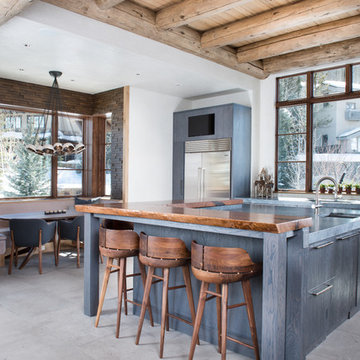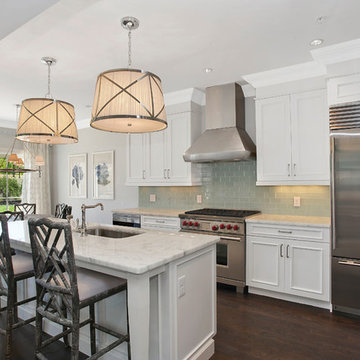Large Kitchen with Grey Worktops Ideas and Designs
Refine by:
Budget
Sort by:Popular Today
121 - 140 of 29,591 photos
Item 1 of 3

This is an example of a large classic u-shaped enclosed kitchen in Salt Lake City with a belfast sink, shaker cabinets, white cabinets, marble worktops, grey splashback, marble splashback, stainless steel appliances, medium hardwood flooring, multiple islands, brown floors and grey worktops.

Photo of a large modern u-shaped open plan kitchen in Houston with a belfast sink, recessed-panel cabinets, white cabinets, marble worktops, grey splashback, porcelain splashback, stainless steel appliances, light hardwood flooring, an island, beige floors and grey worktops.

Elizabeth Haynes
Photo of a large rustic kitchen in Boston with light wood cabinets, concrete worktops, black splashback, ceramic splashback, stainless steel appliances, an island, grey worktops, a submerged sink and medium hardwood flooring.
Photo of a large rustic kitchen in Boston with light wood cabinets, concrete worktops, black splashback, ceramic splashback, stainless steel appliances, an island, grey worktops, a submerged sink and medium hardwood flooring.

This is an example of a large classic single-wall kitchen/diner in Los Angeles with a submerged sink, multi-coloured splashback, porcelain splashback, integrated appliances, porcelain flooring, brown floors, recessed-panel cabinets, grey cabinets, an island and grey worktops.

Photo of a large traditional u-shaped enclosed kitchen in New Orleans with a belfast sink, raised-panel cabinets, white cabinets, engineered stone countertops, grey splashback, marble splashback, stainless steel appliances, medium hardwood flooring, an island, brown floors and grey worktops.

This unassuming Kitchen design offers a simply elegance to the Great Room.
This is an example of a large country kitchen/diner in San Francisco with white cabinets, grey splashback, an island, limestone worktops, limestone splashback, integrated appliances, medium hardwood flooring, brown floors and grey worktops.
This is an example of a large country kitchen/diner in San Francisco with white cabinets, grey splashback, an island, limestone worktops, limestone splashback, integrated appliances, medium hardwood flooring, brown floors and grey worktops.

From Tuscan to this updated, clean, more functional kitchen, this couldn't be a more dramatic change. Flanking this kitchen space is a large kitchen table that can seat 8, with an inviting patio beyond. We love the clean, crisp look, with black dramatic details.

contemporary design, IKEA cabinets, LVT grouted flooring, and eco-glass countertop with fused glass island glass bar top is the scope for this remodel. This beautiful remodel combine a clients lifestyle of entertaining and brought in some sophistication to the existing space. This is a great place to entertain for the holidays or watch over the kids completing homework while dinner is being cooked.

This is an example of a large traditional u-shaped kitchen/diner in Los Angeles with a submerged sink, multi-coloured splashback, mosaic tiled splashback, stainless steel appliances, dark hardwood flooring, an island, flat-panel cabinets, white cabinets, composite countertops, brown floors and grey worktops.

Eric Roth Photography
Large rural l-shaped kitchen in Boston with open cabinets, white cabinets, metallic splashback, stainless steel appliances, light hardwood flooring, an island, a belfast sink, concrete worktops, metal splashback, beige floors and grey worktops.
Large rural l-shaped kitchen in Boston with open cabinets, white cabinets, metallic splashback, stainless steel appliances, light hardwood flooring, an island, a belfast sink, concrete worktops, metal splashback, beige floors and grey worktops.

Inspiration for a large modern l-shaped kitchen/diner in Denver with a submerged sink, flat-panel cabinets, grey cabinets, concrete worktops, window splashback, stainless steel appliances, an island, grey floors and grey worktops.

Inspiration for a large beach style l-shaped open plan kitchen in New York with a belfast sink, marble worktops, blue splashback, glass tiled splashback, stainless steel appliances, an island, beaded cabinets, grey cabinets, dark hardwood flooring, brown floors and grey worktops.

Dave M. Davis
Design ideas for a large traditional u-shaped kitchen/diner in Other with shaker cabinets, green splashback, stainless steel appliances, a single-bowl sink, medium wood cabinets, granite worktops, mosaic tiled splashback, porcelain flooring, an island, grey floors and grey worktops.
Design ideas for a large traditional u-shaped kitchen/diner in Other with shaker cabinets, green splashback, stainless steel appliances, a single-bowl sink, medium wood cabinets, granite worktops, mosaic tiled splashback, porcelain flooring, an island, grey floors and grey worktops.

A stainless steel Wolf range is crowned by a custom wood hood surround, concealing a commercial grade venting system and within the island is a built-in microwave which keeps the counters free from heavy looking appliances.

Unexpected materials and objects worked to creat the subte beauty in this kitchen. Semi-precious stone was used on the kitchen island, and can be back-lit while entertaining. The dining table was custom crafted to showcase a vintage United Airlines sign, complimenting the hand blown glass chandelier inspired by koi fish that hangs above.
Photography: Gil Jacobs, Martha's Vineyard

Modern kitchen in Lubbock, TX parade home. Coffered ceiling & antiqued cabinets.
Large traditional l-shaped open plan kitchen in Dallas with integrated appliances, white cabinets, white splashback, metro tiled splashback, a submerged sink, recessed-panel cabinets, marble worktops, dark hardwood flooring, an island, brown floors and grey worktops.
Large traditional l-shaped open plan kitchen in Dallas with integrated appliances, white cabinets, white splashback, metro tiled splashback, a submerged sink, recessed-panel cabinets, marble worktops, dark hardwood flooring, an island, brown floors and grey worktops.

The original doors to the outdoor courtyard were very plain being that it was originally a servants kitchen. You can see out the far right kitchen window the roofline of the conservatory which had a triple set of arched stained glass transom windows. My client wanted a uniformed appearance when viewing the house from the courtyard so we had the new doors designed to match the ones in the conservatory.

The open plan kitchen with a central moveable island is the perfect place to socialise. With a mix of wooden and zinc worktops, the shaker kitchen in grey tones sits comfortably next to exposed brick works of the chimney breast. The original features of the restored cornicing and floorboards work well with the Smeg fridge and the vintage French dresser.

Brick, wood and light beams create a calming, design-driven space in this Bristol kitchen extension.
In the existing space, the painted cabinets make use of the tall ceilings with an understated backdrop for the open-plan lounge area. In the newly extended area, the wood veneered cabinets are paired with a floating shelf to keep the wall free for the sunlight to beam through. The island mimics the shape of the extension which was designed to ensure that this south-facing build stayed cool in the sunshine. Towards the back, bespoke wood panelling frames the windows along with a banquette seating to break up the bricks and create a dining area for this growing family.

Large midcentury galley kitchen/diner in London with an integrated sink, blue cabinets, quartz worktops, green splashback, ceramic splashback, stainless steel appliances, light hardwood flooring, an island, beige floors, grey worktops and a feature wall.
Large Kitchen with Grey Worktops Ideas and Designs
7