Large Kitchen with Light Hardwood Flooring Ideas and Designs
Refine by:
Budget
Sort by:Popular Today
141 - 160 of 72,940 photos
Item 1 of 3

Handleless Cabinets
The minimalist aesthetic continues with handleless cabinets. For buyers and homeowners seeking a sleek design, handleless cabinets are a must. If you’re having trouble finding handleless cabinets, try looking at home design companies like Ikea and Scandinavian Designs.

Design ideas for a large rural single-wall kitchen in Charleston with a submerged sink, white cabinets, black splashback, stainless steel appliances, light hardwood flooring, an island, brown floors, white worktops and a vaulted ceiling.

This Butler's Pantry Cabinet & Door was made to look like the adjacent Pantry!
Photo of a large classic u-shaped kitchen pantry with a belfast sink, shaker cabinets, white cabinets, engineered stone countertops, stainless steel appliances, light hardwood flooring, an island, brown floors and white worktops.
Photo of a large classic u-shaped kitchen pantry with a belfast sink, shaker cabinets, white cabinets, engineered stone countertops, stainless steel appliances, light hardwood flooring, an island, brown floors and white worktops.

Baron Construction & Remodeling Co.
Kitchen Remodel & Design
Complete Home Remodel & Design
Master Bedroom Remodel
Dining Room Remodel
Inspiration for a large coastal u-shaped kitchen/diner in San Francisco with recessed-panel cabinets, grey cabinets, white splashback, stainless steel appliances, light hardwood flooring, a breakfast bar, beige floors, white worktops, a belfast sink, marble worktops and ceramic splashback.
Inspiration for a large coastal u-shaped kitchen/diner in San Francisco with recessed-panel cabinets, grey cabinets, white splashback, stainless steel appliances, light hardwood flooring, a breakfast bar, beige floors, white worktops, a belfast sink, marble worktops and ceramic splashback.
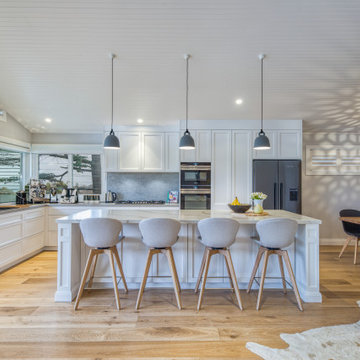
Design ideas for a large beach style l-shaped kitchen in Sydney with a built-in sink, shaker cabinets, white cabinets, grey splashback, stainless steel appliances, light hardwood flooring, an island, beige floors and white worktops.
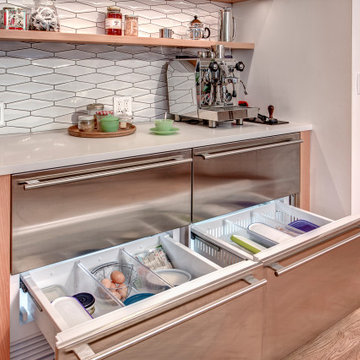
Inspiration for a large modern kitchen in Seattle with a submerged sink, flat-panel cabinets, light wood cabinets, engineered stone countertops, white splashback, porcelain splashback, stainless steel appliances, light hardwood flooring, an island and white worktops.

we created a practical, L-shaped kitchen layout with an island bench integrated into the “golden triangle” that reduces steps between sink, stovetop and refrigerator for efficient use of space and ergonomics.
Instead of a splashback, windows are slotted in between the kitchen benchtop and overhead cupboards to allow natural light to enter the generous kitchen space. Overhead cupboards have been stretched to ceiling height to maximise storage space.
Timber screening was installed on the kitchen ceiling and wrapped down to form a bookshelf in the living area, then linked to the timber flooring. This creates a continuous flow and draws attention from the living area to establish an ambience of natural warmth, creating a minimalist and elegant kitchen.
The island benchtop is covered with extra large format porcelain tiles in a 'Calacatta' profile which are have the look of marble but are scratch and stain resistant. The 'crisp white' finish applied on the overhead cupboards blends well into the 'natural oak' look over the lower cupboards to balance the neutral timber floor colour.
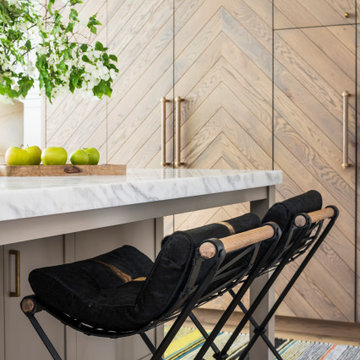
This expansive Victorian had tremendous historic charm but hadn’t seen a kitchen renovation since the 1950s. The homeowners wanted to take advantage of their views of the backyard and raised the roof and pushed the kitchen into the back of the house, where expansive windows could allow southern light into the kitchen all day. A warm historic gray/beige was chosen for the cabinetry, which was contrasted with character oak cabinetry on the appliance wall and bar in a modern chevron detail. Kitchen Design: Sarah Robertson, Studio Dearborn Architect: Ned Stoll, Interior finishes Tami Wassong Interiors
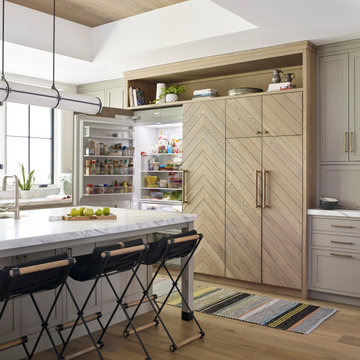
This expansive Manor Victorian had tremendous historic charm but hadn’t seen a kitchen renovation since the 1950s. The homeowners wanted to take advantage of their views of the backyard and raised the roof and pushed the kitchen into the back of the house, where expansive windows could allow southern light into the kitchen all day. A warm historic gray/beige was chosen for the cabinetry, which was contrasted with character oak cabinetry on the appliance wall and bar in a modern chevron detail. Kitchen Design: Sarah Robertson, Studio Dearborn Architect: Ned Stoll, Interior finishes Tami Wassong Interiors
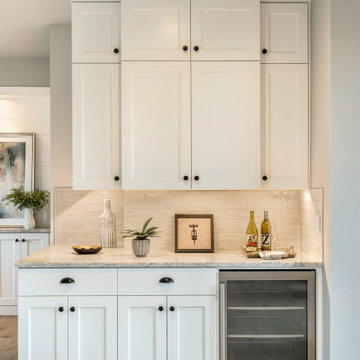
Inspiration for a large classic l-shaped kitchen pantry in Portland with shaker cabinets, white cabinets, engineered stone countertops, grey splashback, ceramic splashback, stainless steel appliances, light hardwood flooring, grey floors and white worktops.
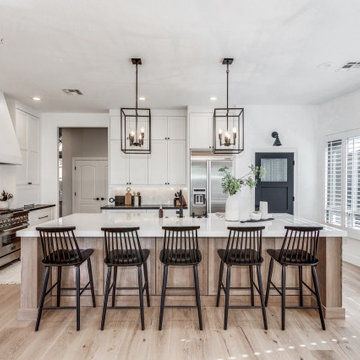
At our Modern Farmhouse project, we completely remodeled the entire home and modified the kitchens existing layout allowing this new layout to take shape.
We have the custom 1/4 Sawn Oak island with marble quartz 2 1/2" mitered countertops. To add a pop of color, the entire home is accented in beautiful black hardware. In the 12' island, we have a farmhouse sink, pull out trash and drawers for storage. We did custom end panels on the sides, and wrapped the entire island in furniture base to really make it look like a furniture piece.
On the range wall, we have a drywall hood that really continues to add texture to the style. We have custom uppers that go all the way to the counter, with lift up appliance garages for small appliances. All the perimeter cabinetry is in swiss coffee with black honed granite counters.
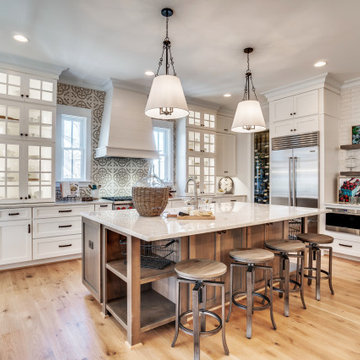
Large country l-shaped kitchen/diner in Richmond with a belfast sink, shaker cabinets, white cabinets, granite worktops, beige splashback, cement tile splashback, stainless steel appliances, light hardwood flooring, an island and white worktops.

Large traditional galley kitchen/diner in Phoenix with a submerged sink, shaker cabinets, white cabinets, engineered stone countertops, brown splashback, brick splashback, stainless steel appliances, light hardwood flooring, an island, beige floors and black worktops.
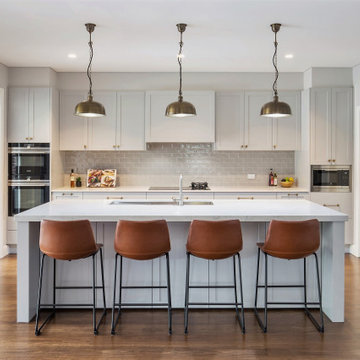
A traditional style interior with Hampton's or Shaker style cabinetry. Traditional pendant lights and grey subway tiles
Photo of a large classic galley open plan kitchen in Sydney with a submerged sink, shaker cabinets, grey cabinets, marble worktops, grey splashback, metro tiled splashback, stainless steel appliances, light hardwood flooring, an island, brown floors and grey worktops.
Photo of a large classic galley open plan kitchen in Sydney with a submerged sink, shaker cabinets, grey cabinets, marble worktops, grey splashback, metro tiled splashback, stainless steel appliances, light hardwood flooring, an island, brown floors and grey worktops.

Photo of a large rural l-shaped open plan kitchen in Houston with stainless steel appliances, a belfast sink, shaker cabinets, turquoise cabinets, marble worktops, white splashback, ceramic splashback, light hardwood flooring, an island, beige floors and white worktops.
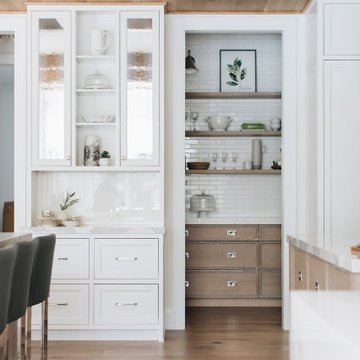
Butler Pantry
Design ideas for a large traditional kitchen in Chicago with a submerged sink, beaded cabinets, white cabinets, engineered stone countertops, white splashback, porcelain splashback, white appliances, light hardwood flooring, an island, brown floors and white worktops.
Design ideas for a large traditional kitchen in Chicago with a submerged sink, beaded cabinets, white cabinets, engineered stone countertops, white splashback, porcelain splashback, white appliances, light hardwood flooring, an island, brown floors and white worktops.

Large farmhouse kitchen
This is an example of a large farmhouse kitchen/diner in Denver with a belfast sink, shaker cabinets, white cabinets, quartz worktops, white splashback, stainless steel appliances, light hardwood flooring, an island, white worktops, marble splashback and beige floors.
This is an example of a large farmhouse kitchen/diner in Denver with a belfast sink, shaker cabinets, white cabinets, quartz worktops, white splashback, stainless steel appliances, light hardwood flooring, an island, white worktops, marble splashback and beige floors.
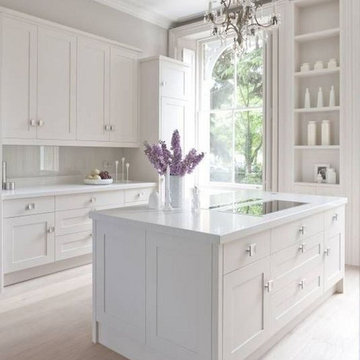
Large traditional l-shaped kitchen/diner in Columbus with a submerged sink, recessed-panel cabinets, white cabinets, marble worktops, white splashback, marble splashback, stainless steel appliances, light hardwood flooring, an island, brown floors and white worktops.

This is an example of a large rustic u-shaped kitchen in Other with stainless steel appliances, light hardwood flooring, an island, raised-panel cabinets, blue splashback, grey worktops, exposed beams and grey cabinets.

Design ideas for a large modern u-shaped kitchen/diner in Other with a submerged sink, flat-panel cabinets, grey cabinets, marble worktops, grey splashback, porcelain splashback, integrated appliances, light hardwood flooring, an island, beige floors and white worktops.
Large Kitchen with Light Hardwood Flooring Ideas and Designs
8