Large Kitchen with Light Hardwood Flooring Ideas and Designs
Refine by:
Budget
Sort by:Popular Today
161 - 180 of 72,940 photos
Item 1 of 3
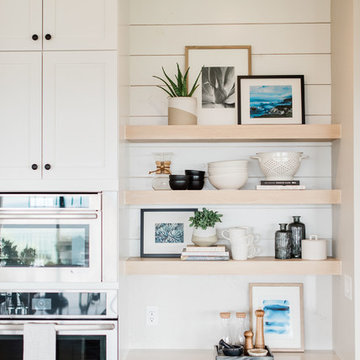
Madeline Harper Photography
This is an example of a large rural l-shaped kitchen/diner in Austin with a belfast sink, shaker cabinets, white cabinets, engineered stone countertops, white splashback, stone slab splashback, stainless steel appliances, light hardwood flooring, an island, brown floors, grey worktops and a feature wall.
This is an example of a large rural l-shaped kitchen/diner in Austin with a belfast sink, shaker cabinets, white cabinets, engineered stone countertops, white splashback, stone slab splashback, stainless steel appliances, light hardwood flooring, an island, brown floors, grey worktops and a feature wall.
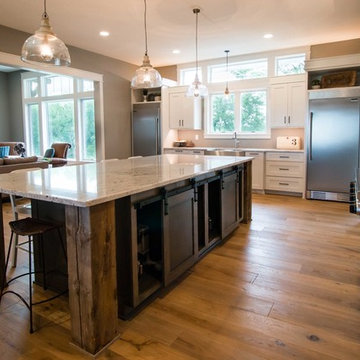
Large farmhouse u-shaped kitchen/diner in Other with a belfast sink, recessed-panel cabinets, white cabinets, granite worktops, white splashback, marble splashback, stainless steel appliances, light hardwood flooring, an island, beige floors and white worktops.
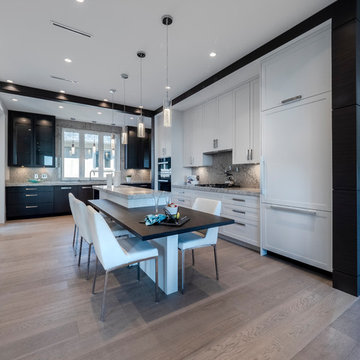
Photo of a large contemporary l-shaped kitchen/diner in Vancouver with shaker cabinets, grey splashback, stone slab splashback, integrated appliances, light hardwood flooring, an island, grey floors and grey worktops.
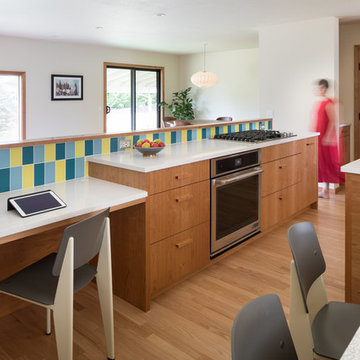
This midcentury-inspired kitchen, breakfast nook, dining + living room revamps a tired old '60s ranch for a family with three kids. A bright backsplash evokes Italian modernism and gives a playful vibe to a family-friendly space. Custom cherry cabinets match the living room built-ins and unify the spaces. An open, easy plan allows for free flow between rooms, and a view of the garden for the cook.

Roundhouse Urbo matt lacquer bespoke kitchen in Farrow & Ball Blue Black and Strong White with Burnished Copper Matt Metallic on wall cabinet. Worktop in Carrara marble and splashback in Bronze Mirror glass.
Photography by Nick Kane

Spacecrafting Photography, Landmark Photography
This is an example of a large traditional kitchen in Minneapolis with a submerged sink, engineered stone countertops, white splashback, porcelain splashback, stainless steel appliances, light hardwood flooring, an island, beige floors, white worktops, shaker cabinets and medium wood cabinets.
This is an example of a large traditional kitchen in Minneapolis with a submerged sink, engineered stone countertops, white splashback, porcelain splashback, stainless steel appliances, light hardwood flooring, an island, beige floors, white worktops, shaker cabinets and medium wood cabinets.
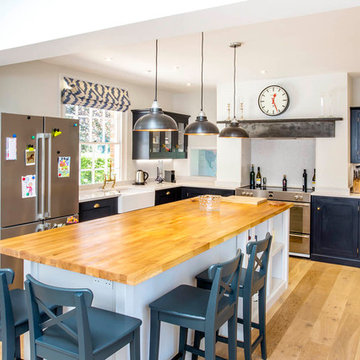
Photo of a large classic l-shaped open plan kitchen in Berkshire with a belfast sink, shaker cabinets, blue cabinets, wood worktops, stainless steel appliances, light hardwood flooring, an island, marble splashback and beige floors.

Design ideas for a large contemporary galley kitchen/diner in Adelaide with flat-panel cabinets, glass sheet splashback, light hardwood flooring, multiple islands, a submerged sink, black cabinets, grey splashback, beige floors and white worktops.
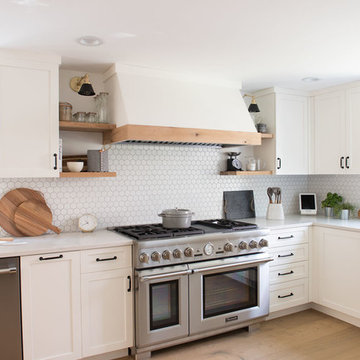
Photos By: David West of Born Imagery
Designer:Katie Fitzgerald of Right Angle Kitchens and Design Inc.
This is an example of a large rural l-shaped kitchen in Boston with shaker cabinets, white cabinets, engineered stone countertops, white splashback, stainless steel appliances, light hardwood flooring, white worktops and beige floors.
This is an example of a large rural l-shaped kitchen in Boston with shaker cabinets, white cabinets, engineered stone countertops, white splashback, stainless steel appliances, light hardwood flooring, white worktops and beige floors.
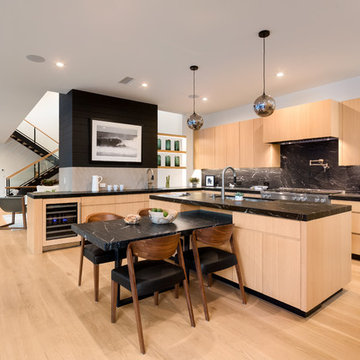
Large contemporary u-shaped open plan kitchen in Los Angeles with a submerged sink, flat-panel cabinets, light wood cabinets, marble worktops, black splashback, stone slab splashback, stainless steel appliances, light hardwood flooring, an island, beige floors and black worktops.
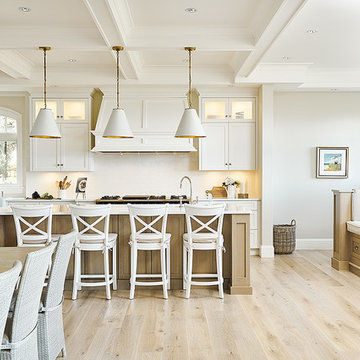
Joshua Lawrence
Large beach style l-shaped kitchen/diner in Vancouver with a belfast sink, shaker cabinets, white cabinets, granite worktops, white splashback, ceramic splashback, coloured appliances, light hardwood flooring, an island, beige floors and white worktops.
Large beach style l-shaped kitchen/diner in Vancouver with a belfast sink, shaker cabinets, white cabinets, granite worktops, white splashback, ceramic splashback, coloured appliances, light hardwood flooring, an island, beige floors and white worktops.
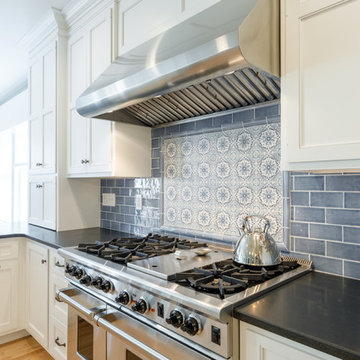
Complete renovation of a colonial home in Villanova. We installed custom millwork, moulding and coffered ceilings throughout the house. The stunning two-story foyer features custom millwork and moulding with raised panels, and mahogany stair rail and front door. The brand-new kitchen has a clean look with black granite counters and a European, crackled blue subway tile back splash. The large island has seating and storage. The master bathroom is a classic gray, with Carrera marble floors and a unique Carrera marble shower.
RUDLOFF Custom Builders has won Best of Houzz for Customer Service in 2014, 2015 2016 and 2017. We also were voted Best of Design in 2016, 2017 and 2018, which only 2% of professionals receive. Rudloff Custom Builders has been featured on Houzz in their Kitchen of the Week, What to Know About Using Reclaimed Wood in the Kitchen as well as included in their Bathroom WorkBook article. We are a full service, certified remodeling company that covers all of the Philadelphia suburban area. This business, like most others, developed from a friendship of young entrepreneurs who wanted to make a difference in their clients’ lives, one household at a time. This relationship between partners is much more than a friendship. Edward and Stephen Rudloff are brothers who have renovated and built custom homes together paying close attention to detail. They are carpenters by trade and understand concept and execution. RUDLOFF CUSTOM BUILDERS will provide services for you with the highest level of professionalism, quality, detail, punctuality and craftsmanship, every step of the way along our journey together.
Specializing in residential construction allows us to connect with our clients early in the design phase to ensure that every detail is captured as you imagined. One stop shopping is essentially what you will receive with RUDLOFF CUSTOM BUILDERS from design of your project to the construction of your dreams, executed by on-site project managers and skilled craftsmen. Our concept: envision our client’s ideas and make them a reality. Our mission: CREATING LIFETIME RELATIONSHIPS BUILT ON TRUST AND INTEGRITY.
Photo Credit: JMB Photoworks
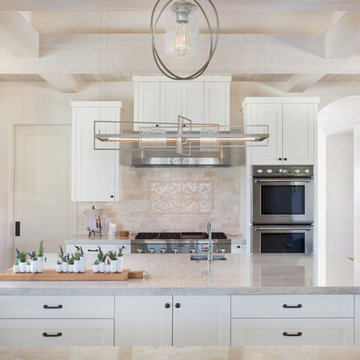
All white kitchen with large, central island with custom stainless steel chandelier.
This is an example of a large mediterranean l-shaped open plan kitchen in Santa Barbara with an island, beige splashback, beige worktops, a submerged sink, shaker cabinets, white cabinets, stainless steel appliances, stone tiled splashback, light hardwood flooring, beige floors and quartz worktops.
This is an example of a large mediterranean l-shaped open plan kitchen in Santa Barbara with an island, beige splashback, beige worktops, a submerged sink, shaker cabinets, white cabinets, stainless steel appliances, stone tiled splashback, light hardwood flooring, beige floors and quartz worktops.

Stunning kitchen remodel and update by Haven Design and Construction! We painted the island and range hood in a satin lacquer tinted to Benjamin Moore's 2133-10 "Onyx, and the perimeter cabinets in Sherwin Williams' SW 7005 "Pure White". Photo by Matthew Niemann
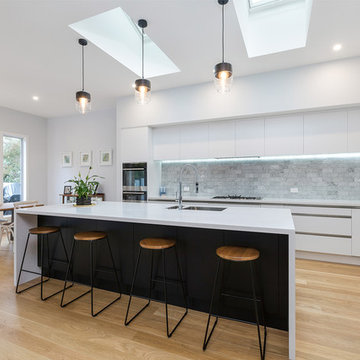
This is an example of a large contemporary galley open plan kitchen in Auckland with a submerged sink, flat-panel cabinets, white cabinets, engineered stone countertops, metallic splashback, ceramic splashback, stainless steel appliances, light hardwood flooring, an island and brown floors.
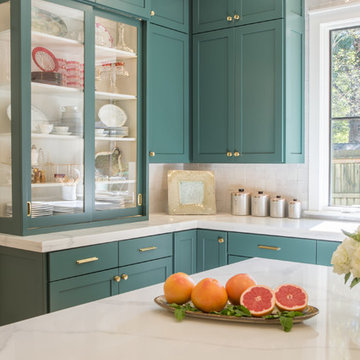
Stefanie Rawlinson Photography
Design ideas for a large classic u-shaped open plan kitchen in Other with shaker cabinets, green cabinets, engineered stone countertops, white splashback, stainless steel appliances, light hardwood flooring and an island.
Design ideas for a large classic u-shaped open plan kitchen in Other with shaker cabinets, green cabinets, engineered stone countertops, white splashback, stainless steel appliances, light hardwood flooring and an island.
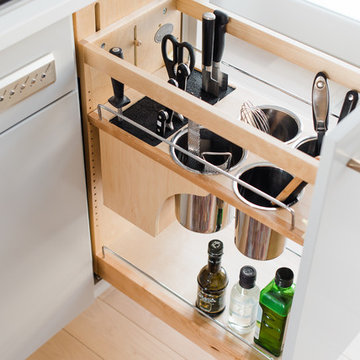
Infusing this once, drab 80’s kitchen with light and color was one goal in this extensive remodel. By removing the wall separating the dining room from the kitchen, the space doubled in size and allowed natural light to flood it.
Creating a design that filled the space yet remained very functional to the homeowner was extremely important. By implementing the two working triangles, one homeowner can be using the sink, cooktop and refrigerator while the other uses the secondary island for food prep as it has an additional sink.
A large soffit housing HVAC runs through the middle of the townhome and seemed intrusive to the space at first. After embracing it in the design, it’s as if it were meant to be. Three aluminum framed cabinets hang below, one directly underneath the soffit to create an asymmetrical design.
On a budget but still wanting a beautiful design, Crystal’s semi-custom line of cabinetry came into play. Simply White and Light Grey provide the perfect backdrop for natural maple, brushed gold hardware and accessories that infuse the space with color. Inside the cabinetry, the best storage solutions make for an extremely functional kitchen!
What a dream it is to have a kitchen that boasts quality, functionality and makes a person feel inspired within it.
Photography: Paige Kilgore
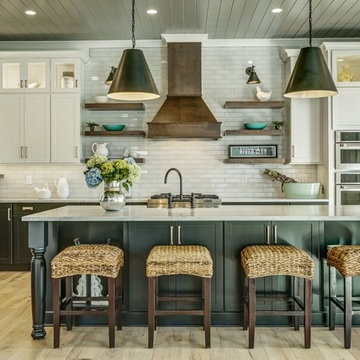
River City Custom Homes
Design ideas for a large rural l-shaped open plan kitchen in Richmond with shaker cabinets, green cabinets, white splashback, metro tiled splashback, stainless steel appliances, light hardwood flooring and an island.
Design ideas for a large rural l-shaped open plan kitchen in Richmond with shaker cabinets, green cabinets, white splashback, metro tiled splashback, stainless steel appliances, light hardwood flooring and an island.
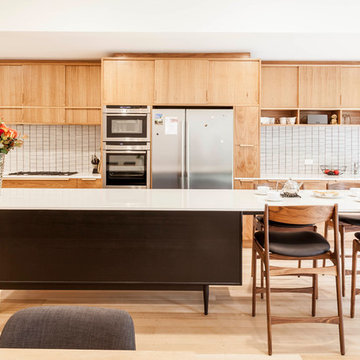
The focal point of this renovation is the bespoke, midcentury modern styled kitchen. Features include an island bench standing on midcentury style legs, handmade drawer/cabinet pulls, and a tiled splashback which adds texture to the room.
Photographer: Matthew Forbes
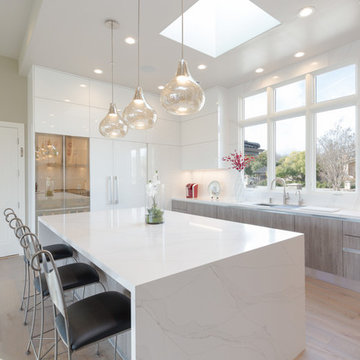
Base cabinets form the Aran Cucine Bijou collection in Straty Rovere Fumo with aluminum c-channel handle. Wall cabinets from the Erika collection in white glossy and Stop Sol glass with aluminum frame and dritta handle. Built-in display cabinet lighting by Lite Line Illuminations. Silestone quartz countertop and backsplash in Calacatta Gold. Sink by Blanco. Appliances by Miele.
Large Kitchen with Light Hardwood Flooring Ideas and Designs
9