Large Kitchen with Multicoloured Worktops Ideas and Designs
Refine by:
Budget
Sort by:Popular Today
81 - 100 of 15,921 photos
Item 1 of 3
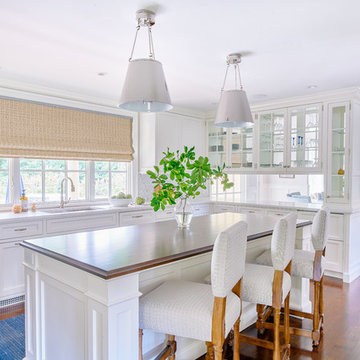
Andrea Pietrangeli http://andrea.media/
Inspiration for a large contemporary u-shaped enclosed kitchen in Boston with a single-bowl sink, recessed-panel cabinets, white cabinets, granite worktops, multi-coloured splashback, mosaic tiled splashback, stainless steel appliances, dark hardwood flooring, an island, brown floors and multicoloured worktops.
Inspiration for a large contemporary u-shaped enclosed kitchen in Boston with a single-bowl sink, recessed-panel cabinets, white cabinets, granite worktops, multi-coloured splashback, mosaic tiled splashback, stainless steel appliances, dark hardwood flooring, an island, brown floors and multicoloured worktops.

Photo by The Good Home
Inspiration for a large rural l-shaped kitchen/diner in Portland Maine with a belfast sink, shaker cabinets, white cabinets, granite worktops, grey splashback, metro tiled splashback, stainless steel appliances, light hardwood flooring, an island, multicoloured worktops and exposed beams.
Inspiration for a large rural l-shaped kitchen/diner in Portland Maine with a belfast sink, shaker cabinets, white cabinets, granite worktops, grey splashback, metro tiled splashback, stainless steel appliances, light hardwood flooring, an island, multicoloured worktops and exposed beams.

Kessler Photography
Large classic kitchen/diner in Omaha with a belfast sink, recessed-panel cabinets, white cabinets, engineered stone countertops, grey splashback, stone tiled splashback, stainless steel appliances, medium hardwood flooring, an island and multicoloured worktops.
Large classic kitchen/diner in Omaha with a belfast sink, recessed-panel cabinets, white cabinets, engineered stone countertops, grey splashback, stone tiled splashback, stainless steel appliances, medium hardwood flooring, an island and multicoloured worktops.
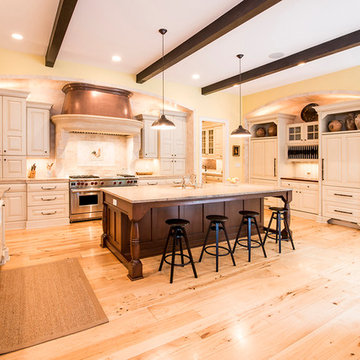
Inspiration for a large mediterranean u-shaped kitchen in DC Metro with a belfast sink, raised-panel cabinets, beige cabinets, granite worktops, beige splashback, integrated appliances, light hardwood flooring, an island, beige floors and multicoloured worktops.

The goal was to make the kitchen reflective of the clients personalities While also keeping the design functional, warm, and tasteful.
Large galley kitchen/diner in St Louis with a submerged sink, recessed-panel cabinets, white cabinets, white splashback, marble splashback, integrated appliances, dark hardwood flooring, multiple islands, brown floors, multicoloured worktops, exposed beams and engineered stone countertops.
Large galley kitchen/diner in St Louis with a submerged sink, recessed-panel cabinets, white cabinets, white splashback, marble splashback, integrated appliances, dark hardwood flooring, multiple islands, brown floors, multicoloured worktops, exposed beams and engineered stone countertops.

Photo of a large contemporary l-shaped kitchen pantry in Sydney with a double-bowl sink, flat-panel cabinets, white cabinets, engineered stone countertops, multi-coloured splashback, mirror splashback, black appliances, laminate floors, an island and multicoloured worktops.

Cheerful and open, this beautiful kitchen checks all the boxes. Open, large Island with seating, stunning counters and natural light two sinks and lots of space to work. U shaped kitchens are often thought of as the most practical. The layout here is from pantry to refrigerator to prep sink to stove and over to the clean up sink and dishwasher….the owners report…”we can not believe how easy it is to maneuver in the space. It just makes sense.”
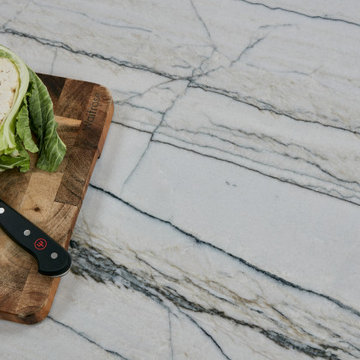
Artscut Earth White Macaubus
This is an example of a large scandinavian open plan kitchen in London with a built-in sink, flat-panel cabinets, black cabinets, quartz worktops, multi-coloured splashback, black appliances, an island and multicoloured worktops.
This is an example of a large scandinavian open plan kitchen in London with a built-in sink, flat-panel cabinets, black cabinets, quartz worktops, multi-coloured splashback, black appliances, an island and multicoloured worktops.
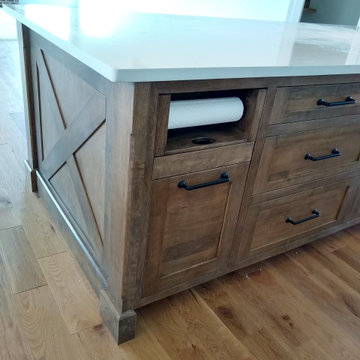
Custom Paper towel drawer
Inspiration for a large farmhouse l-shaped kitchen/diner in Cincinnati with a belfast sink, shaker cabinets, white cabinets, engineered stone countertops, white splashback, metro tiled splashback, stainless steel appliances, light hardwood flooring, an island, brown floors and multicoloured worktops.
Inspiration for a large farmhouse l-shaped kitchen/diner in Cincinnati with a belfast sink, shaker cabinets, white cabinets, engineered stone countertops, white splashback, metro tiled splashback, stainless steel appliances, light hardwood flooring, an island, brown floors and multicoloured worktops.

Inspiration for a large classic l-shaped open plan kitchen in Chicago with a submerged sink, flat-panel cabinets, white cabinets, engineered stone countertops, grey splashback, engineered quartz splashback, integrated appliances, dark hardwood flooring, multiple islands, brown floors and multicoloured worktops.

From the street, it’s an impeccably designed English manor. Once inside, the best of that same storied architecture seamlessly meshes with modernism. This blend of styles was exactly the vibe three-decades-running Houston homebuilder Chris Sims, founder and CEO of Sims Luxury Builders, wanted to convey with the $5.2 million show-home in Houston’s coveted Tanglewood neighborhood. “Our goal was to uniquely combine classic and Old World with clean and modern in both the architectural design as well as the interior finishes,” Chris says.
Their aesthetic inspiration is clearly evident in the 8,000-square-foot showcase home’s luxurious gourmet kitchen. It is an exercise in grey and white—and texture. To achieve their vision, the Sims turned to Cantoni. “We had a wonderful experience working with Cantoni several years ago on a client’s home, and were pleased to repeat that success on this project,” Chris says.
Cantoni designer Amy McFall, who was tasked with designing the kitchen, promptly took to the home’s beauty. Situated on a half-acre corner lot with majestic oak trees, it boasts simplistic and elegant interiors that allow the detailed architecture to shine. The kitchen opens directly to the family room, which holds a brick wall, beamed ceilings, and a light-and-bright stone fireplace. The generous space overlooks the outdoor pool. With such a large area to work with, “we needed to give the kitchen its own, intimate feel,” Amy says.
To that end, Amy integrated dark grey, high-gloss lacquer cabinetry from our Atelier Collection. by Aster Cucine with dark grey oak cabinetry, mixing finishes throughout to add depth and texture. Edginess came by way of custom, heavily veined Calacatta Viola marble on both the countertops and backsplash.
The Sims team, meanwhile, insured the layout lent itself to minimalism. “With the inclusion of the scullery and butler’s pantry in the design, we were able to minimize the storage needed in the kitchen itself,” Chris says. “This allowed for the clean, minimalist cabinetry, giving us the creative freedom to go darker with the cabinet color and really make a bold statement in the home.”
It was exactly the look they wanted—textural and interesting. “The juxtaposition of ultra-modern kitchen cabinetry and steel windows set against the textures of the wood floors, interior brick, and trim detailing throughout the downstairs provided a fresh take on blending classic and modern,” Chris says. “We’re thrilled with the result—it is showstopping.”
They were equally thrilled with the design process. “Amy was incredibly responsive, helpful and knowledgeable,” Chris says. “It was a pleasure working with her and the entire Cantoni team.”
Check out the kitchen featured in Modern Luxury Interiors Texas’ annual “Ode to Texas Real Estate” here.

Something that has resplendence is gorgeous in a grand and brilliant way. We were asked to design a kitchen that looked beautiful, accommodated large family gatherings, functioned as a cooks' kitchen should, and met a very real need for accessibility. Larger than normal space between cabinets was needed for wheel chair accessibility, as well as sinks that allow for roll up use. This design was accomplished by taking in the original carport, which had been replaced prior by a larger parking space (which can be seen through the windows in the keeping area). By adding white cabinetry to brighten the space, a warm and welcoming feel was achieved without overwhelming the pallet with dark stains. The results speak for themselves.
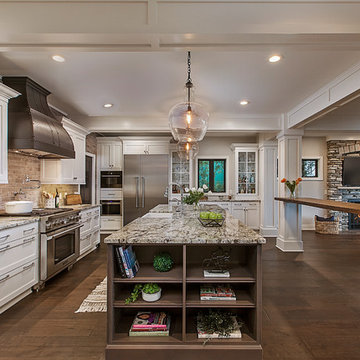
Jeff Garland Photography
Photo of a large classic l-shaped open plan kitchen in Detroit with a belfast sink, white cabinets, granite worktops, grey splashback, brick splashback, stainless steel appliances, medium hardwood flooring, multiple islands and multicoloured worktops.
Photo of a large classic l-shaped open plan kitchen in Detroit with a belfast sink, white cabinets, granite worktops, grey splashback, brick splashback, stainless steel appliances, medium hardwood flooring, multiple islands and multicoloured worktops.

This kitchen in Fishtown, Philadelphia features Sherwin Williams rainstorm blue painted perimeter cabinets with Namib white quartzite countertop. An oak island with panda quartzite countertop includes apron front sink, trash pull out and open display cabinet. Brass hardware accents and black appliances are also featured throughout the kitchen.
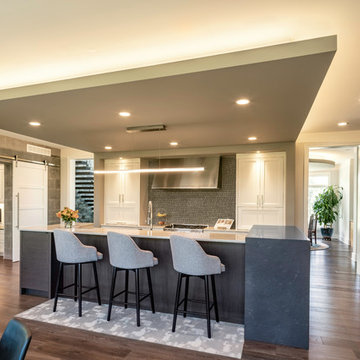
Kelly Ann Photos
Large modern kitchen/diner in Columbus with flat-panel cabinets, quartz worktops, grey splashback, ceramic splashback, stainless steel appliances, light hardwood flooring, an island and multicoloured worktops.
Large modern kitchen/diner in Columbus with flat-panel cabinets, quartz worktops, grey splashback, ceramic splashback, stainless steel appliances, light hardwood flooring, an island and multicoloured worktops.
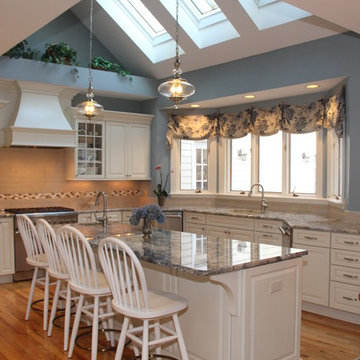
Terry's Photo Studio
Design ideas for a large traditional u-shaped kitchen/diner in New York with a submerged sink, raised-panel cabinets, white cabinets, granite worktops, beige splashback, ceramic splashback, stainless steel appliances, medium hardwood flooring, an island, brown floors and multicoloured worktops.
Design ideas for a large traditional u-shaped kitchen/diner in New York with a submerged sink, raised-panel cabinets, white cabinets, granite worktops, beige splashback, ceramic splashback, stainless steel appliances, medium hardwood flooring, an island, brown floors and multicoloured worktops.

The wall separating the Dining Room and Kitchen was removed and replaced by a cased opening flanked on either side by painted wainscoting.
Project by Portland interior design studio Jenni Leasia Interior Design. Also serving Lake Oswego, West Linn, Vancouver, Sherwood, Camas, Oregon City, Beaverton, and the whole of Greater Portland.
For more about Jenni Leasia Interior Design, click here: https://www.jennileasiadesign.com/
To learn more about this project, click here:
https://www.jennileasiadesign.com/crystal-springs
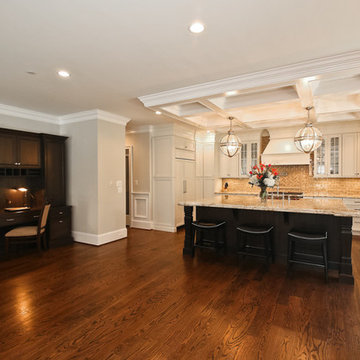
Inspiration for a large traditional u-shaped open plan kitchen in Other with a belfast sink, beaded cabinets, white cabinets, granite worktops, beige splashback, ceramic splashback, integrated appliances, dark hardwood flooring, an island, brown floors and multicoloured worktops.
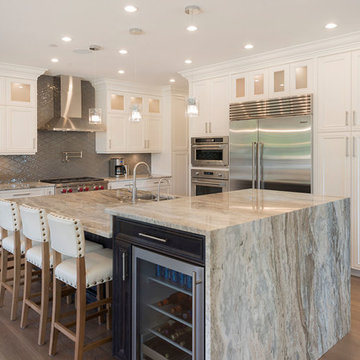
Photo Cred: Brad Hill Imaging
Design ideas for a large classic l-shaped open plan kitchen in Vancouver with a submerged sink, recessed-panel cabinets, white cabinets, marble worktops, grey splashback, ceramic splashback, stainless steel appliances, medium hardwood flooring, an island, brown floors and multicoloured worktops.
Design ideas for a large classic l-shaped open plan kitchen in Vancouver with a submerged sink, recessed-panel cabinets, white cabinets, marble worktops, grey splashback, ceramic splashback, stainless steel appliances, medium hardwood flooring, an island, brown floors and multicoloured worktops.

Randall Perry Photography
Design ideas for a large rustic single-wall kitchen/diner in Boston with raised-panel cabinets, dark wood cabinets, granite worktops, brown splashback, travertine splashback, dark hardwood flooring, an island, brown floors and multicoloured worktops.
Design ideas for a large rustic single-wall kitchen/diner in Boston with raised-panel cabinets, dark wood cabinets, granite worktops, brown splashback, travertine splashback, dark hardwood flooring, an island, brown floors and multicoloured worktops.
Large Kitchen with Multicoloured Worktops Ideas and Designs
5