Large Kitchen with Multicoloured Worktops Ideas and Designs
Refine by:
Budget
Sort by:Popular Today
101 - 120 of 15,921 photos
Item 1 of 3

The wall separating the Dining Room and Kitchen was removed and replaced by a cased opening flanked on either side by painted wainscoting.
Project by Portland interior design studio Jenni Leasia Interior Design. Also serving Lake Oswego, West Linn, Vancouver, Sherwood, Camas, Oregon City, Beaverton, and the whole of Greater Portland.
For more about Jenni Leasia Interior Design, click here: https://www.jennileasiadesign.com/
To learn more about this project, click here:
https://www.jennileasiadesign.com/crystal-springs
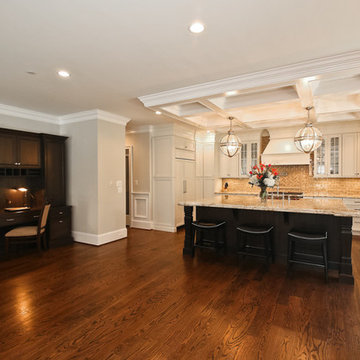
Inspiration for a large traditional u-shaped open plan kitchen in Other with a belfast sink, beaded cabinets, white cabinets, granite worktops, beige splashback, ceramic splashback, integrated appliances, dark hardwood flooring, an island, brown floors and multicoloured worktops.
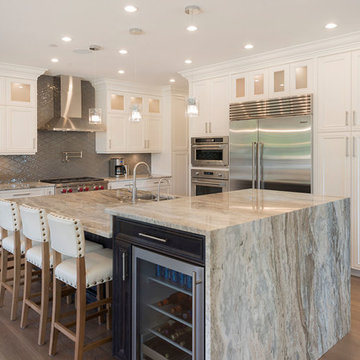
Photo Cred: Brad Hill Imaging
Design ideas for a large classic l-shaped open plan kitchen in Vancouver with a submerged sink, recessed-panel cabinets, white cabinets, marble worktops, grey splashback, ceramic splashback, stainless steel appliances, medium hardwood flooring, an island, brown floors and multicoloured worktops.
Design ideas for a large classic l-shaped open plan kitchen in Vancouver with a submerged sink, recessed-panel cabinets, white cabinets, marble worktops, grey splashback, ceramic splashback, stainless steel appliances, medium hardwood flooring, an island, brown floors and multicoloured worktops.

Randall Perry Photography
Design ideas for a large rustic single-wall kitchen/diner in Boston with raised-panel cabinets, dark wood cabinets, granite worktops, brown splashback, travertine splashback, dark hardwood flooring, an island, brown floors and multicoloured worktops.
Design ideas for a large rustic single-wall kitchen/diner in Boston with raised-panel cabinets, dark wood cabinets, granite worktops, brown splashback, travertine splashback, dark hardwood flooring, an island, brown floors and multicoloured worktops.
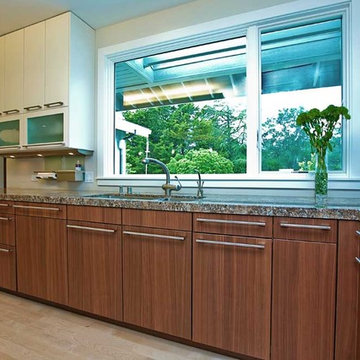
SieMatic Kitchen
This is an example of a large contemporary u-shaped open plan kitchen in San Francisco with a submerged sink, flat-panel cabinets, granite worktops, white splashback, stainless steel appliances, light hardwood flooring, white cabinets, an island, beige floors and multicoloured worktops.
This is an example of a large contemporary u-shaped open plan kitchen in San Francisco with a submerged sink, flat-panel cabinets, granite worktops, white splashback, stainless steel appliances, light hardwood flooring, white cabinets, an island, beige floors and multicoloured worktops.
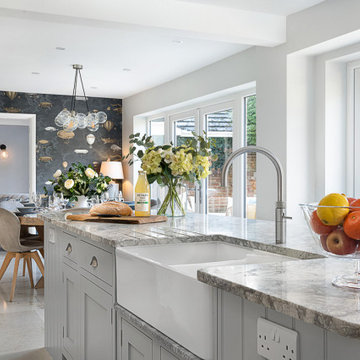
Large modern kitchen in Hampshire with ceramic flooring, an island, beige floors and multicoloured worktops.

This was a complete renovation, including removal of a load bearing wall and installation of a laminated wood beam to replace it. The new cabinets run from floor to 9’ ceiling. Cabinets feature integral interior lighting in glass door cabinets, under cabinet lighting and electrical outlets.
Design by Dan Lenner,CMKBD of Morris Black Designs
Learn more by visiting https://www.morrisblack.com/projects/kitchens/contemporary-kitchen-renovation/
#DanforMorrisBlack #MorrisBlackDesigns #contemporarykitchenrenovation

Photo of a large retro l-shaped open plan kitchen in Other with a submerged sink, flat-panel cabinets, medium wood cabinets, granite worktops, grey splashback, glass tiled splashback, stainless steel appliances, light hardwood flooring, an island, brown floors, multicoloured worktops and a vaulted ceiling.

This kitchen is full of fun elements that reflect the clients personality. Taking their favorite color into consideration, purple was used as an accent and incorporated into the display cube making it a focal point in the kitchen. This accent color highlights the small flecks of amethyst within the countertop material that is continued through the waterfall peninsula and surrounds the fireplace in the adjacent room.
Because of the long run of large windows in this kitchen, we had the opportunity to design with primarily base cabinets making the space feel very open and airy and maximized the amount of natural light coming in. In order to break up the long run of cabinetry, we intentionally designed a darker finish around the Galley Workstation. Having a great view of the beautiful backyard is an added bonus!
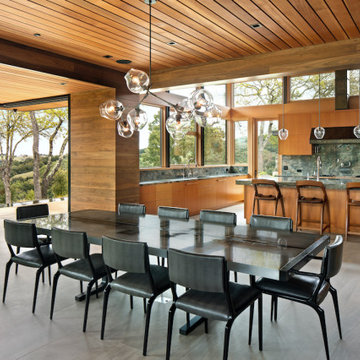
This is an example of a large retro kitchen/diner in San Francisco with brown cabinets, granite worktops, granite splashback, an island and multicoloured worktops.

The black paint on the kitchen island creates a contrast to the white walls and benefits from the warmth of the wooden countertop and wall shelving. The fan over the stove is recessed in a drywall or a clean modern look.
Photo Credit: Meghan Caudill
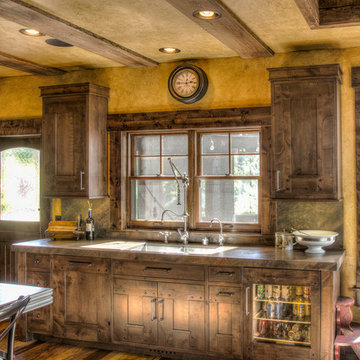
Design ideas for a large rustic l-shaped kitchen/diner in Minneapolis with a submerged sink, flat-panel cabinets, medium wood cabinets, granite worktops, integrated appliances, medium hardwood flooring, an island and multicoloured worktops.

In the clients words 'not to be overdramatic but it's really been life changing!'
This open plan kitchen/dining/living space in Dulwich has transformed the family home.
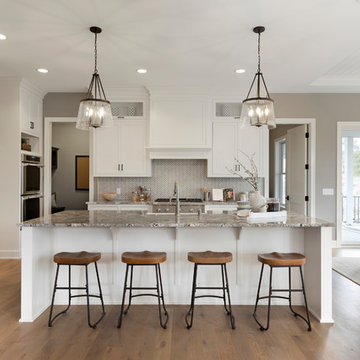
Spacious Kitchen with custom cabinetry, high-end appliances, and beautiful granite countertops.
Inspiration for a large traditional l-shaped open plan kitchen in Minneapolis with a belfast sink, shaker cabinets, white cabinets, granite worktops, grey splashback, mosaic tiled splashback, stainless steel appliances, medium hardwood flooring, an island, multicoloured worktops and brown floors.
Inspiration for a large traditional l-shaped open plan kitchen in Minneapolis with a belfast sink, shaker cabinets, white cabinets, granite worktops, grey splashback, mosaic tiled splashback, stainless steel appliances, medium hardwood flooring, an island, multicoloured worktops and brown floors.
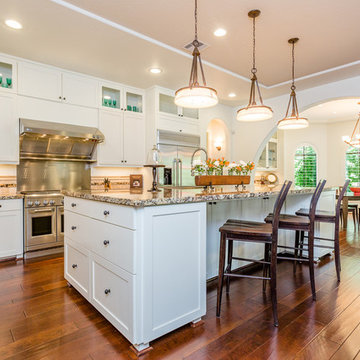
Gorgeously Built by Tommy Cashiola Construction Company in Fulshear, Houston, Texas. Designed by Purser Architectural, Inc.
Large mediterranean l-shaped kitchen/diner in Houston with shaker cabinets, white cabinets, granite worktops, stainless steel appliances, medium hardwood flooring, an island, multi-coloured splashback and multicoloured worktops.
Large mediterranean l-shaped kitchen/diner in Houston with shaker cabinets, white cabinets, granite worktops, stainless steel appliances, medium hardwood flooring, an island, multi-coloured splashback and multicoloured worktops.
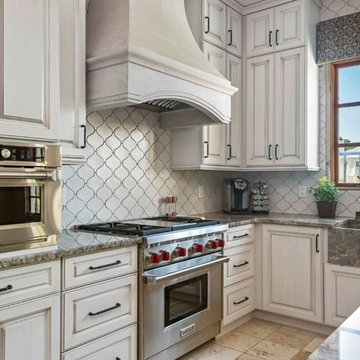
Large mediterranean u-shaped kitchen/diner in Tampa with a belfast sink, raised-panel cabinets, beige cabinets, quartz worktops, white splashback, ceramic splashback, stainless steel appliances, travertine flooring, an island, beige floors and multicoloured worktops.
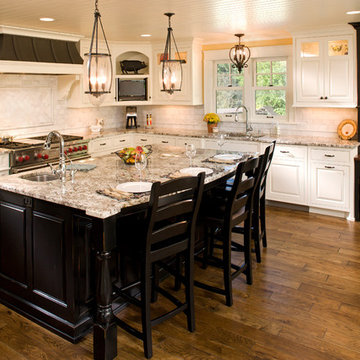
Inspiration for a large traditional l-shaped kitchen/diner in Minneapolis with a submerged sink, white cabinets, white splashback, an island, stainless steel appliances, granite worktops, brown floors, raised-panel cabinets, marble splashback, dark hardwood flooring and multicoloured worktops.
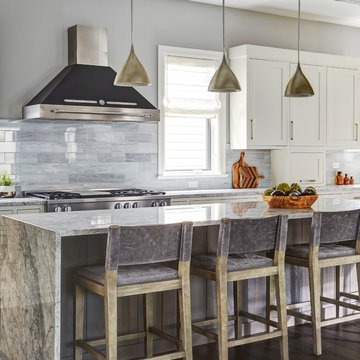
Free ebook, Creating the Ideal Kitchen. DOWNLOAD NOW
Collaborations with builders on new construction is a favorite part of my job. I love seeing a house go up from the blueprints to the end of the build. It is always a journey filled with a thousand decisions, some creative on-the-spot thinking and yes, usually a few stressful moments. This Naperville project was a collaboration with a local builder and architect. The Kitchen Studio collaborated by completing the cabinetry design and final layout for the entire home.
The kitchen is spacious and opens into the neighboring family room. A 48” Thermador range is centered between two windows, and the sink has a view through a window into the mudroom which is a unique feature. A large island with seating and waterfall countertops creates a beautiful focal point for the room. A bank of refrigeration, including a full-size wine refrigerator completes the picture.
The area between the kitchen and dining room houses a second sink and a large walk in pantry. The kitchen features many unique storage elements important to the new homeowners including in-drawer charging stations, a cutlery divider, knife block, microwave drawer, pull out trash, multiple appliance garages, spice pull outs and tray dividers. There’s not much you can’t store in this room! Cabinetry is white shaker inset styling with a gray stain on the island. The back of the island features lap style siding that coordinates with the fireplace in the neighboring family room. Mid-century inspired lighting gives the room a modern vibe.
Designed by: Susan Klimala, CKBD
Builder: Hampton Homes
Photography by: Michael Alan Kaskel
For more information on kitchen and bath design ideas go to: www.kitchenstudio-ge.com
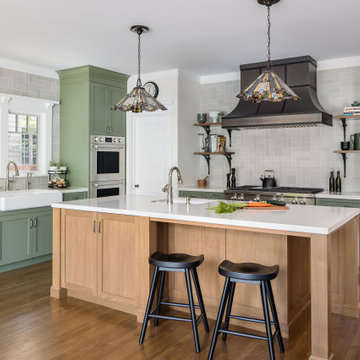
Our clients are a family with three young kids. They wanted to open up and expand their kitchen so their kids could have space to move around, and it gave our clients the opportunity to keep a close eye on the children during meal preparation and remain involved in their activities. By relocating their laundry room, removing some interior walls, and moving their downstairs bathroom we were able to create a beautiful open space. The LaCantina doors and back patio we installed really open up the space even more and allow for wonderful indoor-outdoor living. Keeping the historic feel of the house was important, so we brought the house into the modern era while maintaining a high level of craftsmanship to preserve the historic ambiance. The bar area with soapstone counters with the warm wood tone of the cabinets and glass on the cabinet doors looks exquisite.

Design ideas for a large traditional u-shaped open plan kitchen in Chicago with a built-in sink, shaker cabinets, medium wood cabinets, multi-coloured splashback, integrated appliances, dark hardwood flooring, multiple islands, brown floors, multicoloured worktops and exposed beams.
Large Kitchen with Multicoloured Worktops Ideas and Designs
6