Large Kitchen with Red Cabinets Ideas and Designs
Refine by:
Budget
Sort by:Popular Today
121 - 140 of 1,214 photos
Item 1 of 3
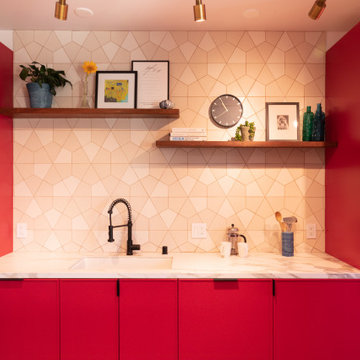
Striking just the right balance between color and pattern, this kitchen's geometric tile backsplash is the perfect complement to its vibrant red cabinets.
Tile Shown: Hexite in Feldspar and Ivory
DESIGN
Studio Goldfinch
PHOTOS
Tom Holland Photography
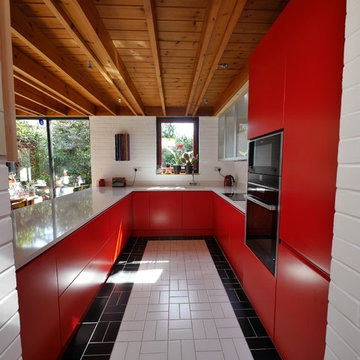
This is an example of a large modern u-shaped open plan kitchen in London with a submerged sink, flat-panel cabinets, red cabinets, quartz worktops, white splashback, brick splashback, black appliances, light hardwood flooring, an island, beige floors and white worktops.
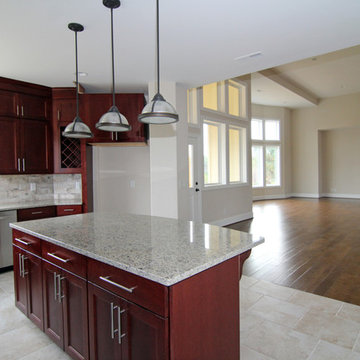
View from the island kitchen into the large open concept living room. Tile floors, engineered hardwood, gray walls, and dark kitchen cabinets. http://stantonhomes.com/dahlberg/
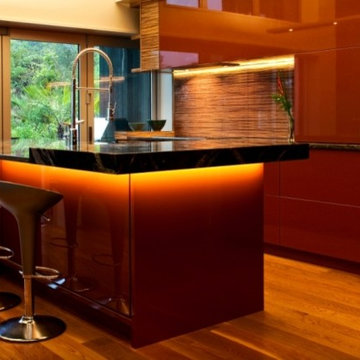
Finesse Photography
Large modern l-shaped kitchen/diner in Auckland with multi-coloured splashback, glass sheet splashback, black appliances, an island, a submerged sink, flat-panel cabinets, red cabinets, granite worktops and light hardwood flooring.
Large modern l-shaped kitchen/diner in Auckland with multi-coloured splashback, glass sheet splashback, black appliances, an island, a submerged sink, flat-panel cabinets, red cabinets, granite worktops and light hardwood flooring.
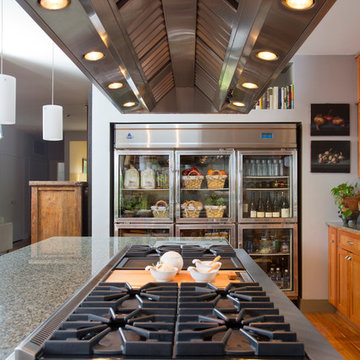
Remodeled Midcentury kitchen with built-in 60 cubic foot commercial glass door refrigerator
Photo of a large retro u-shaped kitchen in San Francisco with a single-bowl sink, shaker cabinets, red cabinets, granite worktops, green splashback, stainless steel appliances, light hardwood flooring and an island.
Photo of a large retro u-shaped kitchen in San Francisco with a single-bowl sink, shaker cabinets, red cabinets, granite worktops, green splashback, stainless steel appliances, light hardwood flooring and an island.
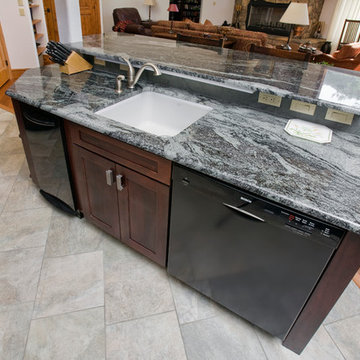
Photo of a large traditional l-shaped open plan kitchen in Denver with a submerged sink, shaker cabinets, red cabinets, granite worktops, grey splashback, stone tiled splashback, black appliances, porcelain flooring and an island.
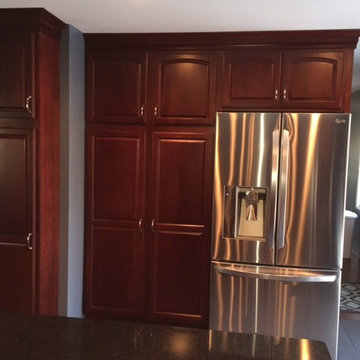
Schrock Cherry Cranberry Princeton Arch.
All Plywood construction.
Cambria Charston countertop.
Designed by Christine Cunha
Photo of a large classic u-shaped enclosed kitchen in Boston with a submerged sink, raised-panel cabinets, red cabinets, engineered stone countertops, blue splashback, stainless steel appliances, porcelain flooring and an island.
Photo of a large classic u-shaped enclosed kitchen in Boston with a submerged sink, raised-panel cabinets, red cabinets, engineered stone countertops, blue splashback, stainless steel appliances, porcelain flooring and an island.
Design ideas for a large classic l-shaped kitchen/diner in Milwaukee with a submerged sink, shaker cabinets, red cabinets, granite worktops, multi-coloured splashback, stone tiled splashback, stainless steel appliances, light hardwood flooring and an island.
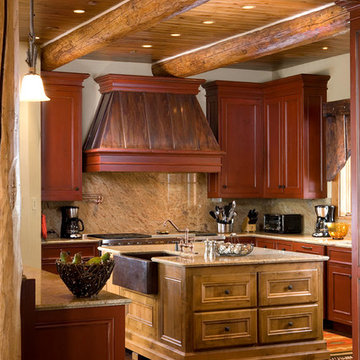
Island with farmers sink as focal point of large kitchen.
This is an example of a large traditional kitchen in Denver with a belfast sink, recessed-panel cabinets, red cabinets, granite worktops, beige splashback, stone slab splashback, stainless steel appliances, medium hardwood flooring and multiple islands.
This is an example of a large traditional kitchen in Denver with a belfast sink, recessed-panel cabinets, red cabinets, granite worktops, beige splashback, stone slab splashback, stainless steel appliances, medium hardwood flooring and multiple islands.
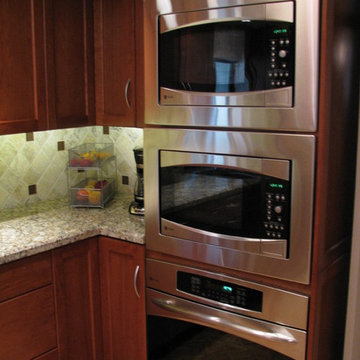
Our homeowner requested twin microwaves to be installed with the oven stack.
Design ideas for a large traditional kitchen/diner in Phoenix with a triple-bowl sink, shaker cabinets, red cabinets, granite worktops, brown splashback, stone tiled splashback, stainless steel appliances, medium hardwood flooring and a breakfast bar.
Design ideas for a large traditional kitchen/diner in Phoenix with a triple-bowl sink, shaker cabinets, red cabinets, granite worktops, brown splashback, stone tiled splashback, stainless steel appliances, medium hardwood flooring and a breakfast bar.
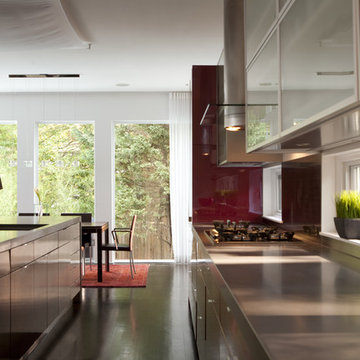
Featured in Home & Design Magazine, this Chevy Chase home was inspired by Hugh Newell Jacobsen and built/designed by Anthony Wilder's team of architects and designers.
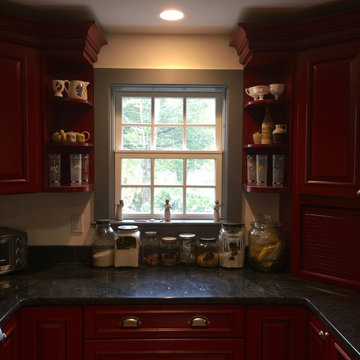
Large rural u-shaped kitchen in Boston with a belfast sink, raised-panel cabinets, red cabinets, composite countertops, stainless steel appliances, light hardwood flooring and an island.
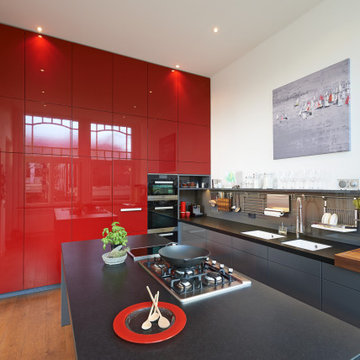
Eine Ferrarirote Kochwerkstatt in einem westfälischen Stadthaus. Die Deckenhöhe beträgt fast 4 Meter. Wir haben keine Griffe verbaut, lediglich die Elektrogeräte waren zum Zeitpunkt dieses Projektes noch mit Griffen versehen. Alle Schubkästen sind mit motorischer Tip-On-Öffnung zu bedienen.
Ein tolles Projekt. Planung und Ausführung vom Tischler.
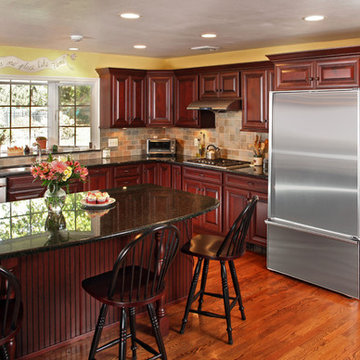
Cabinet Refacing. Cordovan on Cherry. Granite
This is an example of a large traditional l-shaped kitchen/diner in Philadelphia with a single-bowl sink, raised-panel cabinets, red cabinets, tile countertops, beige splashback, ceramic splashback, stainless steel appliances, medium hardwood flooring, an island and red floors.
This is an example of a large traditional l-shaped kitchen/diner in Philadelphia with a single-bowl sink, raised-panel cabinets, red cabinets, tile countertops, beige splashback, ceramic splashback, stainless steel appliances, medium hardwood flooring, an island and red floors.
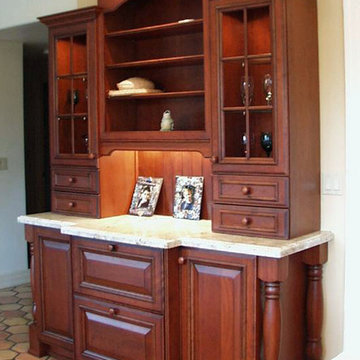
Timeless elegance. A dark red stain on cherry wood accented with a black glaze fits this up-scale 'Old-World' home. The two cabinets you see at the back are actually the Sub Zero refrigerator and freezer -- fully integrated. The hutch in the foreground features Sub Zero refrigerated drawers in the center and custom turned posts designed by the homeowner herself.
Wood-Mode Fine Custom Cabinetry: Barcelona
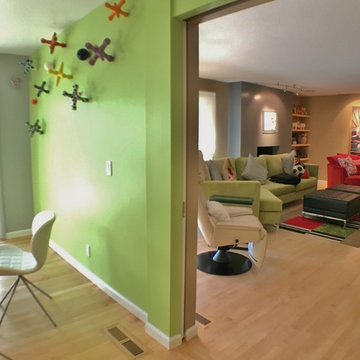
This is an example of a large contemporary u-shaped kitchen/diner in San Francisco with a submerged sink, flat-panel cabinets, red cabinets, engineered stone countertops, white splashback, ceramic splashback, stainless steel appliances, light hardwood flooring and an island.
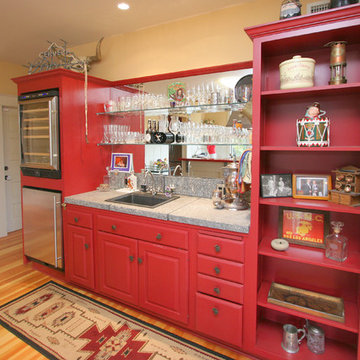
Will McGowan, imedia Photography
Large country galley open plan kitchen in Santa Barbara with a built-in sink, raised-panel cabinets, red cabinets, granite worktops, grey splashback, stone slab splashback, stainless steel appliances and medium hardwood flooring.
Large country galley open plan kitchen in Santa Barbara with a built-in sink, raised-panel cabinets, red cabinets, granite worktops, grey splashback, stone slab splashback, stainless steel appliances and medium hardwood flooring.
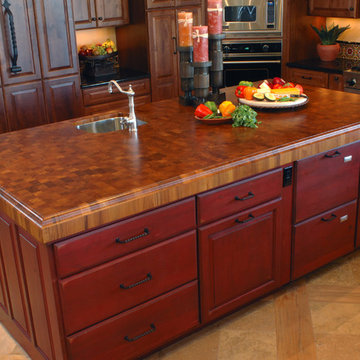
Large traditional galley kitchen/diner in Phoenix with a submerged sink, raised-panel cabinets, red cabinets, wood worktops, multi-coloured splashback, ceramic splashback, integrated appliances, travertine flooring and an island.
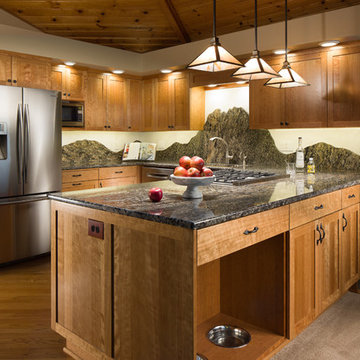
Jayce Giddens Photography
Inspiration for a large traditional u-shaped kitchen in Other with flat-panel cabinets, red cabinets, granite worktops, multi-coloured splashback, stainless steel appliances, medium hardwood flooring and red floors.
Inspiration for a large traditional u-shaped kitchen in Other with flat-panel cabinets, red cabinets, granite worktops, multi-coloured splashback, stainless steel appliances, medium hardwood flooring and red floors.
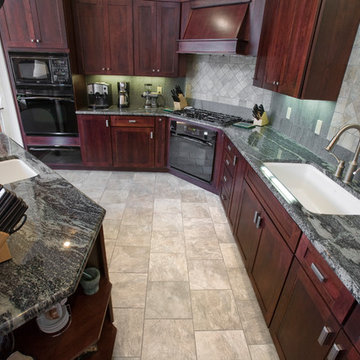
Large traditional l-shaped open plan kitchen in Denver with an island, a submerged sink, shaker cabinets, red cabinets, granite worktops, grey splashback, stone tiled splashback, black appliances and porcelain flooring.
Large Kitchen with Red Cabinets Ideas and Designs
7