Large Kitchen with Red Cabinets Ideas and Designs
Refine by:
Budget
Sort by:Popular Today
161 - 180 of 1,214 photos
Item 1 of 3
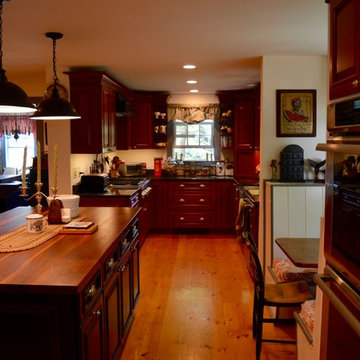
Large country u-shaped kitchen in Boston with a belfast sink, raised-panel cabinets, red cabinets, composite countertops, stainless steel appliances, light hardwood flooring and an island.
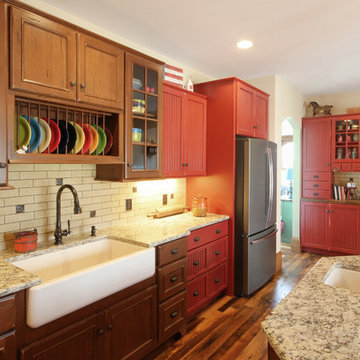
Character can be added to any kitchen in many different ways. A farmhouse sink is a very popular choice. Starlite designer, Shari Elgersma, also added character by using glass doors to showcase the homeowners' fiestaware collection.
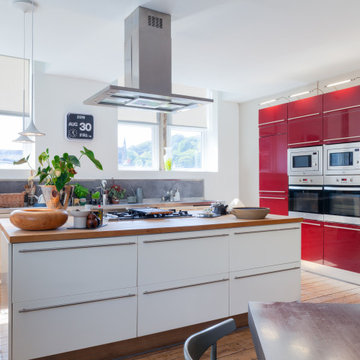
Sleek, bright kitchen with bold design. Views overlooking the valley and integrated lighting features to compliment each area, whilst also beautifully bringing everything together as a functional, modern, enjoyable open-plan kitchen-diner that has something to say.
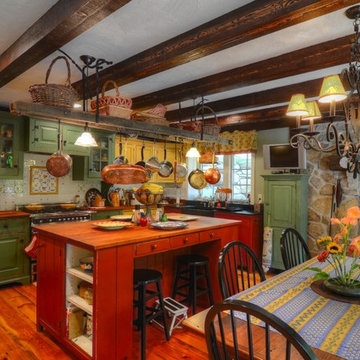
Circa 1728, this house was expanded on with a new kitchen, breakfast area, entrance hall and closet area. The new second floor consisted of a billard room and connecting hallway to the existing residence.
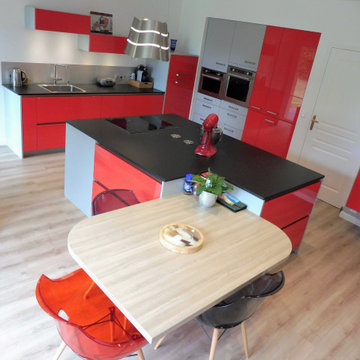
Ce projet de rénovation complète, consistait à concevoir et installer une cuisine et meubler le coin repas, la salle à manger et le salon.
Installation d'une cuisine, ameublement et décoration intérieure en utilisant des matériaux en bois dans le salon (meuble TV) avec rappel pour la salle à manger et le coin repas. Choix d'un plan de travail pour la cuisine et d'une table de salle à manger en céramique noire.
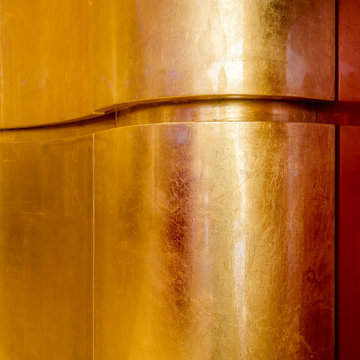
Gold Leaf and Lacqured High Gloss Red Metallic kitchen
Inspiration for a large modern open plan kitchen in London with a built-in sink, flat-panel cabinets, red cabinets, composite countertops, mirror splashback, black appliances, porcelain flooring, an island and white floors.
Inspiration for a large modern open plan kitchen in London with a built-in sink, flat-panel cabinets, red cabinets, composite countertops, mirror splashback, black appliances, porcelain flooring, an island and white floors.
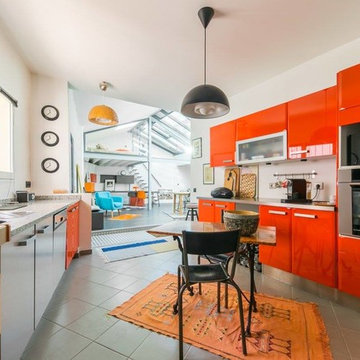
Inspiration for a large bohemian galley open plan kitchen in Lille with white splashback, stainless steel appliances, no island, grey floors, a built-in sink, flat-panel cabinets, red cabinets, stainless steel worktops and cement flooring.
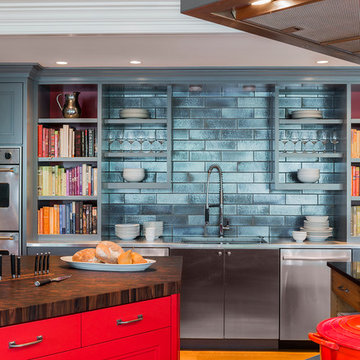
Michael J. Lee Photography
Master Suite, Kitchen, Dining Room, and Family Room renovation project.
Islands: End and Edge grain rosewood and Cosmic Black granite.
Paint: Ben. Moore "Gunmetal", Red is custom mix.
Backsplash Tile: Pratt & Larson C608
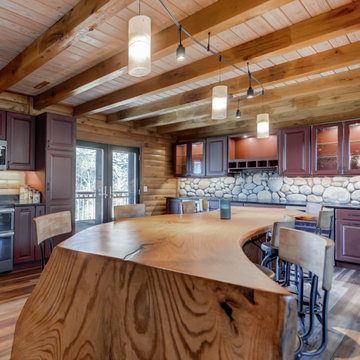
The custom live edge wood island steals the show in this log home kitchen remodel. With integrated waterfall edges to the floor and monorail lighting above that follows the natural curves, this kitchen seating area is truly special.
The new kitchen island was one of the most important design elements of the new kitchen. The natural curves and natural beauty of a live edge slab fit perfectly in this space. This custom kitchen island and seating area (roughly 10' long and 32" wide) was designed by Angie Moats, Designer here at DreamMaker with collaborative efforts by true local artists/craftsmen (live edge wood finishing by Sangamon Reclaimed and custom iron bases by Fehring Ornamental Iron Works). With seating for 8 or more, the new kitchen island is perfect for entertaining guests or the family to gather at the end of the day.
From the brick red vintage finish kitchen cabinets with matte black glaze to the large river rock backsplash detail at the buffet, this naturally beautiful log home is truly enhanced by the new design features. Elevating this rustic space into the dream kitchen for entertaining meant carefully choosing every single design element and materials to complement the home and property as a whole - cabinet style and finish, the granite countertop finish, flooring, lighting, even the style of the glass in the interior lit feature cabinets.
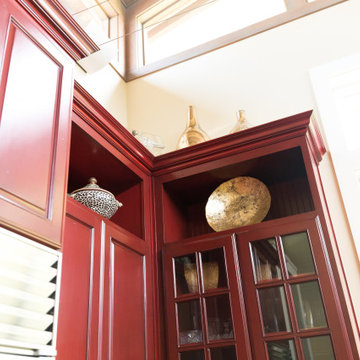
Inspiration for a large classic u-shaped enclosed kitchen in New Orleans with raised-panel cabinets, red cabinets, engineered stone countertops, grey splashback, marble splashback, stainless steel appliances, ceramic flooring, an island, beige floors and brown worktops.
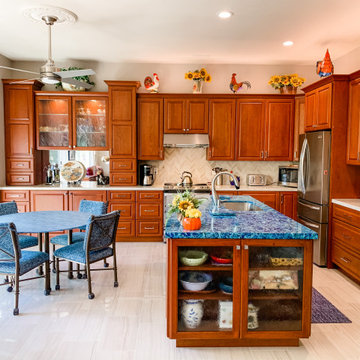
Modern Traditional Kitchen for a lovely couple in the Bay Area. The Fieldstone and Forte paprika cherry cabinetry invite you into the kitchen and give warmth to the room. The Bainbridge door style used in this design is a beautiful traditional raised panel door with clean lines and details. The light natural tones from the polished porcelain floors by Emser Tile and the natural tones from the Havenwood chevron porcelain backsplash by MSI serve as a great accompaniment to the cabinetry. The pop in this kitchen comes from the stunning blue Cambria Skye countertop on the kitchen island and is a great complimentary color to the red tone radiating from the cherry cabinetry. The tall celings painted in Malibu Beige by Kelly Moore in this kitchen allow for a light an airy feel, and this feeling is felt even more by a mirrored backsplash in the Hutch area, as well as the diffused glass cabinet doors in the hutch and island cabinetry. Accents of polished chrome hardware from Top Knobs Hardware allow for a sparkle and shine in the kitchen that compliments the stainless steel appliances. All of these materials were found and designed in our wonderful showroom and were brought to reality here in this beautiful kitchen.
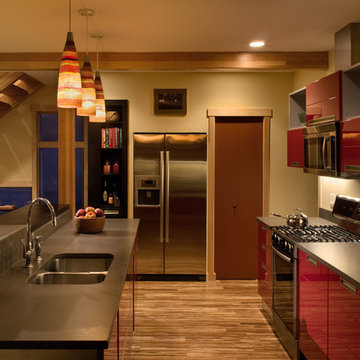
Perched on a steep ravine edge among the trees.
photos by Chris Kendall
Design ideas for a large contemporary galley kitchen/diner in Boston with a submerged sink, red cabinets, stainless steel appliances, light hardwood flooring and an island.
Design ideas for a large contemporary galley kitchen/diner in Boston with a submerged sink, red cabinets, stainless steel appliances, light hardwood flooring and an island.
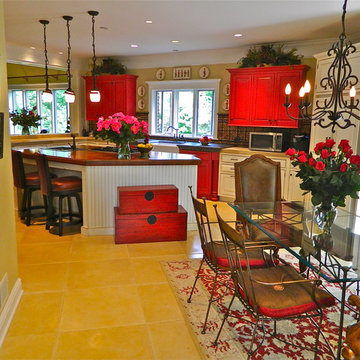
Large rustic l-shaped kitchen/diner in Other with an island, beaded cabinets, red cabinets, soapstone worktops, multi-coloured splashback, terracotta splashback, integrated appliances, a belfast sink and limestone flooring.
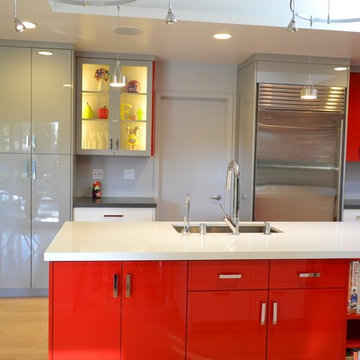
Design ideas for a large contemporary u-shaped kitchen/diner in San Francisco with a submerged sink, flat-panel cabinets, red cabinets, engineered stone countertops, white splashback, ceramic splashback, stainless steel appliances, light hardwood flooring and an island.
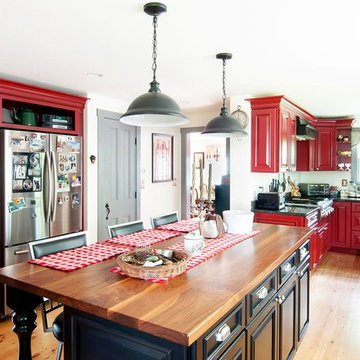
This is an example of a large farmhouse u-shaped kitchen/diner in Boston with a belfast sink, raised-panel cabinets, red cabinets, wood worktops, white splashback, stainless steel appliances, light hardwood flooring, an island and brown floors.
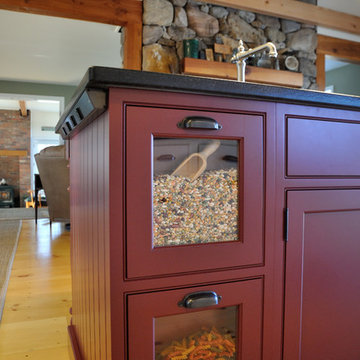
Plato Woodwork Custom cabinetry, red paint, inset beaded shaker style doors. Display drawers with glass fronts. Horton Brass bin pulls & knobs. Task Lighting angle plug.
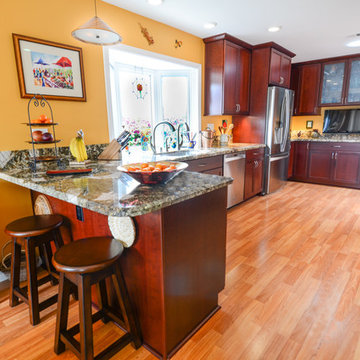
"From the very beginning, it was obvious that Kerry Taylor is a creative, calm, solution oriented person who deals with challenges extremely well. His professionalism, knowledge, and work ethic are exemplary and his crew mirrors every one of those qualities. From structural problems that required immediate resolution to working around other contractors (flooring, windows), to everyday cleanup and protection of our surroundings, they did it all. Kerry designed and built special structures to support the cabinet crown moldings that we had purchased and which turned out not to be as we expected. We hadn't decided on everything ahead of time and the necessary resulting change orders were very decently priced and well documented in his invoices and receipts. He came in absolutely on budget and on time because he knows how to efficiently manage a project so that the workflow is smooth. We will absolutely call on him for future projects."
~ Avis D, Client
Single bowl sink, double faucets, under cabinet led lighting, TV center, key cabinet, spice rack pull out, toe kick drawer, rollouts, stainless steel hood, pendant, solar tube, appliance garage.
Photo by: Kerry W. Taylor
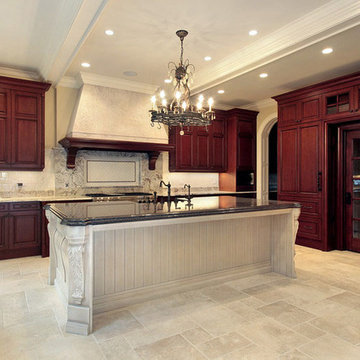
Large mediterranean l-shaped kitchen/diner in Orange County with raised-panel cabinets, red cabinets, white splashback, metro tiled splashback, integrated appliances, travertine flooring, an island and beige floors.
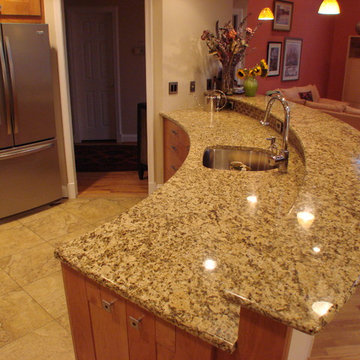
round island
Inspiration for a large bohemian u-shaped kitchen/diner in DC Metro with a submerged sink, recessed-panel cabinets, red cabinets, granite worktops, multi-coloured splashback, glass tiled splashback, stainless steel appliances, porcelain flooring and a breakfast bar.
Inspiration for a large bohemian u-shaped kitchen/diner in DC Metro with a submerged sink, recessed-panel cabinets, red cabinets, granite worktops, multi-coloured splashback, glass tiled splashback, stainless steel appliances, porcelain flooring and a breakfast bar.
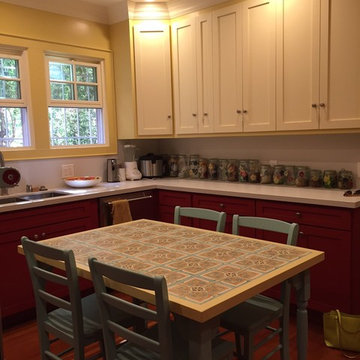
Mexican Tile Top Custom table
This is an example of a large u-shaped kitchen/diner in Los Angeles with red cabinets, beige splashback, stainless steel appliances, a double-bowl sink, recessed-panel cabinets, composite countertops, dark hardwood flooring and an island.
This is an example of a large u-shaped kitchen/diner in Los Angeles with red cabinets, beige splashback, stainless steel appliances, a double-bowl sink, recessed-panel cabinets, composite countertops, dark hardwood flooring and an island.
Large Kitchen with Red Cabinets Ideas and Designs
9