Large Kitchen with Window Splashback Ideas and Designs
Refine by:
Budget
Sort by:Popular Today
101 - 120 of 1,284 photos
Item 1 of 3
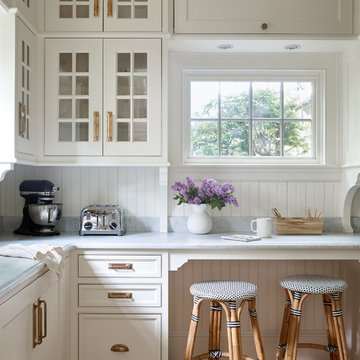
White cabinetry, transom cabinets, and wide windows make this small space appear twice the size. Cabinet details reflect those found in the kitchen.
Photo of a large classic l-shaped kitchen in Boston with glass-front cabinets, white cabinets, marble worktops, white splashback, medium hardwood flooring, grey worktops and window splashback.
Photo of a large classic l-shaped kitchen in Boston with glass-front cabinets, white cabinets, marble worktops, white splashback, medium hardwood flooring, grey worktops and window splashback.
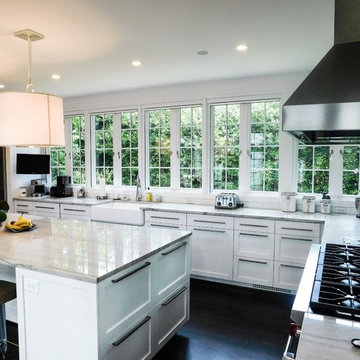
This is an example of a large classic l-shaped kitchen in Raleigh with a belfast sink, shaker cabinets, white cabinets, quartz worktops, window splashback, stainless steel appliances, dark hardwood flooring, an island, brown floors and white worktops.

Inspiration for a large traditional kitchen in Philadelphia with a belfast sink, white cabinets, marble worktops, stainless steel appliances, brown floors, recessed-panel cabinets, window splashback, dark hardwood flooring and an island.

porcelain tile planks (up to 96" x 8")
Large contemporary l-shaped open plan kitchen in Hawaii with a submerged sink, flat-panel cabinets, window splashback, integrated appliances, an island, beige floors, dark wood cabinets, porcelain flooring and engineered stone countertops.
Large contemporary l-shaped open plan kitchen in Hawaii with a submerged sink, flat-panel cabinets, window splashback, integrated appliances, an island, beige floors, dark wood cabinets, porcelain flooring and engineered stone countertops.

The window "backsplash", two islands (one with an attached kidney-shaped countertop), textured glass doors, and zebra striped cushions on the stools qualify this kitchen for an "eclectic" designation.

Design ideas for a large rustic l-shaped kitchen/diner in Other with a submerged sink, shaker cabinets, white cabinets, granite worktops, white splashback, window splashback, stainless steel appliances, dark hardwood flooring, an island, brown floors and black worktops.
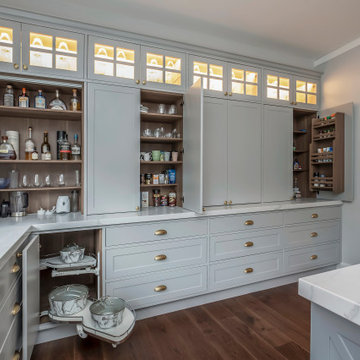
A Hamptons entertainer with every appliance you could wish for and storage solutions. This kitchen is a kitchen that is beyond the norm. Not only does it deliver instant impact by way of it's size & features. It houses the very best of modern day appliances that money can buy. It's highly functional with everything at your fingertips. This space is a dream experience for everyone in the home, & is especially a real treat for the cooks when they entertain

we created a practical, L-shaped kitchen layout with an island bench integrated into the “golden triangle” that reduces steps between sink, stovetop and refrigerator for efficient use of space and ergonomics.
Instead of a splashback, windows are slotted in between the kitchen benchtop and overhead cupboards to allow natural light to enter the generous kitchen space. Overhead cupboards have been stretched to ceiling height to maximise storage space.
Timber screening was installed on the kitchen ceiling and wrapped down to form a bookshelf in the living area, then linked to the timber flooring. This creates a continuous flow and draws attention from the living area to establish an ambience of natural warmth, creating a minimalist and elegant kitchen.
The island benchtop is covered with extra large format porcelain tiles in a 'Calacatta' profile which are have the look of marble but are scratch and stain resistant. The 'crisp white' finish applied on the overhead cupboards blends well into the 'natural oak' look over the lower cupboards to balance the neutral timber floor colour.
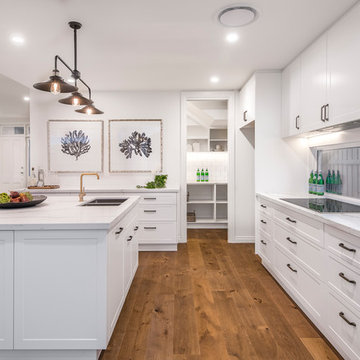
Design ideas for a large traditional kitchen in Brisbane with a double-bowl sink, white cabinets, marble worktops, stainless steel appliances, medium hardwood flooring, brown floors, white worktops, shaker cabinets, window splashback and an island.
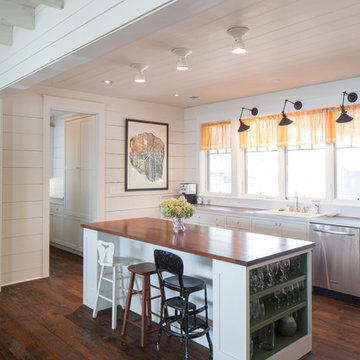
Kitchen Chad Melon
This is an example of a large country kitchen in Other with a built-in sink, shaker cabinets, white cabinets, window splashback, stainless steel appliances, dark hardwood flooring, an island and brown floors.
This is an example of a large country kitchen in Other with a built-in sink, shaker cabinets, white cabinets, window splashback, stainless steel appliances, dark hardwood flooring, an island and brown floors.
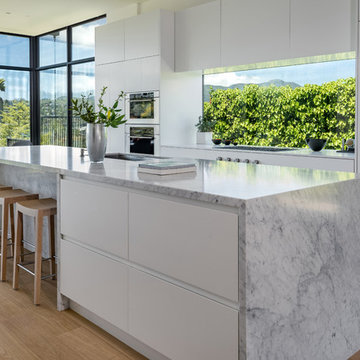
White marble island, white cabinets, oak floors, large windows with view of San Francisco bay.
Photos by Bart Edson.
Design ideas for a large contemporary galley open plan kitchen in San Francisco with a submerged sink, flat-panel cabinets, white cabinets, marble worktops, an island, window splashback, integrated appliances, medium hardwood flooring, brown floors and grey worktops.
Design ideas for a large contemporary galley open plan kitchen in San Francisco with a submerged sink, flat-panel cabinets, white cabinets, marble worktops, an island, window splashback, integrated appliances, medium hardwood flooring, brown floors and grey worktops.
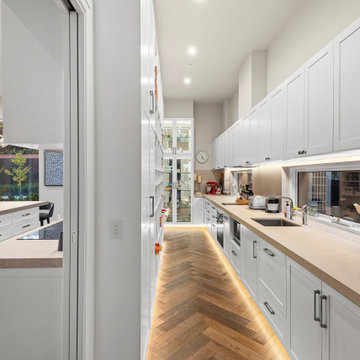
Photo of a large contemporary galley kitchen pantry in Melbourne with a single-bowl sink, recessed-panel cabinets, white cabinets, window splashback, stainless steel appliances, medium hardwood flooring, no island, brown floors, beige worktops and granite worktops.
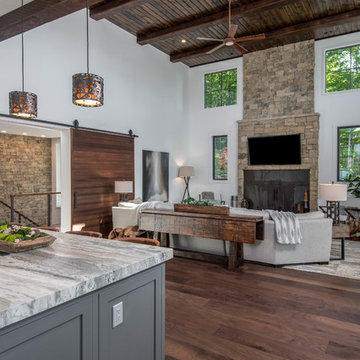
Inspiration for a large rustic l-shaped kitchen/diner in Other with a submerged sink, shaker cabinets, white cabinets, granite worktops, white splashback, window splashback, stainless steel appliances, dark hardwood flooring, an island, brown floors and black worktops.
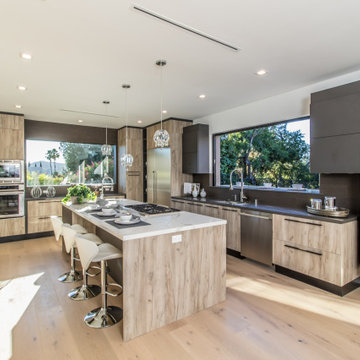
The sleek contemporary kitchen features a large island with a gourmet cooktop, prep sink, and comfortable seating. Two large picture windows bring in lots of natural light and city views.
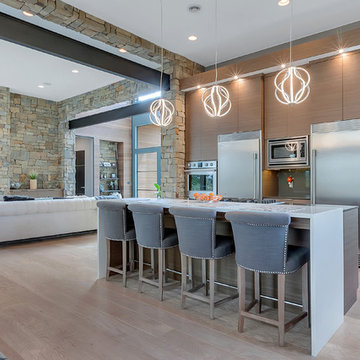
Lynnette Bauer - 360REI
Photo of a large contemporary l-shaped open plan kitchen in Minneapolis with a submerged sink, flat-panel cabinets, medium wood cabinets, quartz worktops, grey splashback, stainless steel appliances, light hardwood flooring, an island, window splashback and beige floors.
Photo of a large contemporary l-shaped open plan kitchen in Minneapolis with a submerged sink, flat-panel cabinets, medium wood cabinets, quartz worktops, grey splashback, stainless steel appliances, light hardwood flooring, an island, window splashback and beige floors.

Large retro galley kitchen pantry in Sydney with a submerged sink, flat-panel cabinets, grey cabinets, engineered stone countertops, window splashback, stainless steel appliances, light hardwood flooring, a breakfast bar, beige floors and multicoloured worktops.
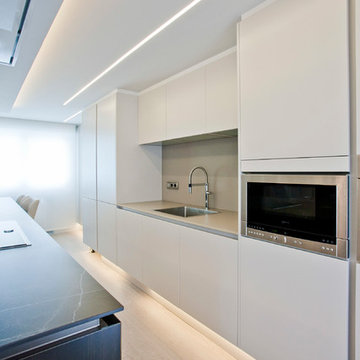
Los clientes de este ático confirmaron en nosotros para unir dos viviendas en una reforma integral 100% loft47.
Esta vivienda de carácter eclético se divide en dos zonas diferenciadas, la zona living y la zona noche. La zona living, un espacio completamente abierto, se encuentra presidido por una gran isla donde se combinan lacas metalizadas con una elegante encimera en porcelánico negro. La zona noche y la zona living se encuentra conectado por un pasillo con puertas en carpintería metálica. En la zona noche destacan las puertas correderas de suelo a techo, así como el cuidado diseño del baño de la habitación de matrimonio con detalles de grifería empotrada en negro, y mampara en cristal fumé.
Ambas zonas quedan enmarcadas por dos grandes terrazas, donde la familia podrá disfrutar de esta nueva casa diseñada completamente a sus necesidades
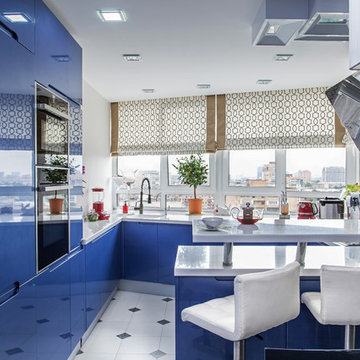
Дизайнер Педоренко Ксения
Фотограф Игнатенко Светлана
Photo of a large contemporary u-shaped open plan kitchen in Moscow with an integrated sink, flat-panel cabinets, blue cabinets, engineered stone countertops, white splashback, integrated appliances, ceramic flooring, a breakfast bar and window splashback.
Photo of a large contemporary u-shaped open plan kitchen in Moscow with an integrated sink, flat-panel cabinets, blue cabinets, engineered stone countertops, white splashback, integrated appliances, ceramic flooring, a breakfast bar and window splashback.

The street location of this property had already undergone substantial demolition and rebuilds, and our clients wanted to re-establish a sense of the original history to the area. The existing Edwardian home needed to be demolished to create a new home that accommodated a growing family ranging from their pre-teens until late 20’s.
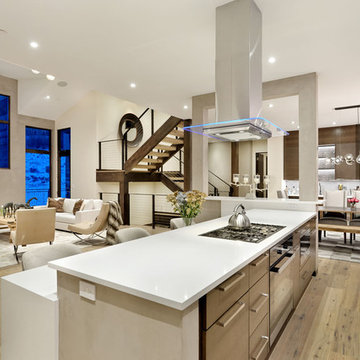
Large contemporary u-shaped kitchen/diner in Denver with a submerged sink, flat-panel cabinets, dark wood cabinets, quartz worktops, grey splashback, window splashback, stainless steel appliances, light hardwood flooring, an island, beige floors and white worktops.
Large Kitchen with Window Splashback Ideas and Designs
6