Large Kitchen with Window Splashback Ideas and Designs
Refine by:
Budget
Sort by:Popular Today
161 - 180 of 1,284 photos
Item 1 of 3
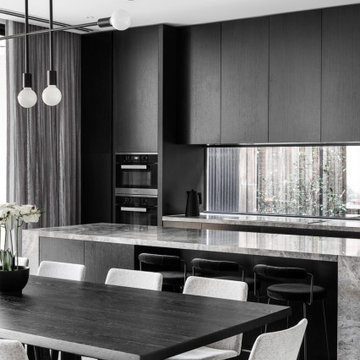
Photo of a large modern kitchen/diner in Melbourne with a submerged sink, black cabinets, marble worktops, window splashback, black appliances, light hardwood flooring, an island, grey floors and grey worktops.
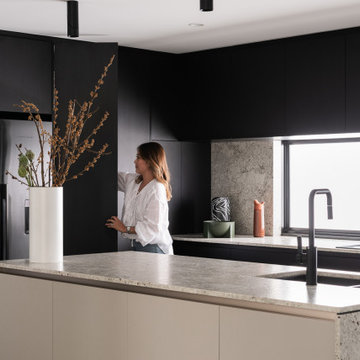
Settled within a graffiti-covered laneway in the trendy heart of Mt Lawley you will find this four-bedroom, two-bathroom home.
The owners; a young professional couple wanted to build a raw, dark industrial oasis that made use of every inch of the small lot. Amenities aplenty, they wanted their home to complement the urban inner-city lifestyle of the area.
One of the biggest challenges for Limitless on this project was the small lot size & limited access. Loading materials on-site via a narrow laneway required careful coordination and a well thought out strategy.
Paramount in bringing to life the client’s vision was the mixture of materials throughout the home. For the second story elevation, black Weathertex Cladding juxtaposed against the white Sto render creates a bold contrast.
Upon entry, the room opens up into the main living and entertaining areas of the home. The kitchen crowns the family & dining spaces. The mix of dark black Woodmatt and bespoke custom cabinetry draws your attention. Granite benchtops and splashbacks soften these bold tones. Storage is abundant.
Polished concrete flooring throughout the ground floor blends these zones together in line with the modern industrial aesthetic.
A wine cellar under the staircase is visible from the main entertaining areas. Reclaimed red brickwork can be seen through the frameless glass pivot door for all to appreciate — attention to the smallest of details in the custom mesh wine rack and stained circular oak door handle.
Nestled along the north side and taking full advantage of the northern sun, the living & dining open out onto a layered alfresco area and pool. Bordering the outdoor space is a commissioned mural by Australian illustrator Matthew Yong, injecting a refined playfulness. It’s the perfect ode to the street art culture the laneways of Mt Lawley are so famous for.
Engineered timber flooring flows up the staircase and throughout the rooms of the first floor, softening the private living areas. Four bedrooms encircle a shared sitting space creating a contained and private zone for only the family to unwind.
The Master bedroom looks out over the graffiti-covered laneways bringing the vibrancy of the outside in. Black stained Cedarwest Squareline cladding used to create a feature bedhead complements the black timber features throughout the rest of the home.
Natural light pours into every bedroom upstairs, designed to reflect a calamity as one appreciates the hustle of inner city living outside its walls.
Smart wiring links each living space back to a network hub, ensuring the home is future proof and technology ready. An intercom system with gate automation at both the street and the lane provide security and the ability to offer guests access from the comfort of their living area.
Every aspect of this sophisticated home was carefully considered and executed. Its final form; a modern, inner-city industrial sanctuary with its roots firmly grounded amongst the vibrant urban culture of its surrounds.
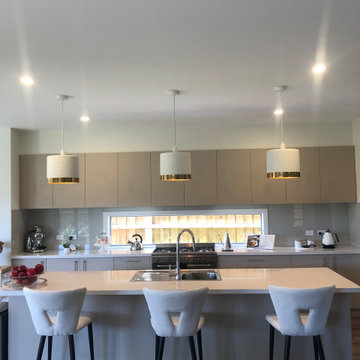
Design ideas for a large contemporary l-shaped open plan kitchen in Geelong with a single-bowl sink, flat-panel cabinets, light wood cabinets, engineered stone countertops, window splashback, stainless steel appliances, medium hardwood flooring, an island, brown floors and white worktops.
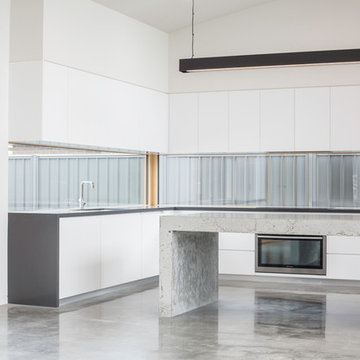
Nathan Lanham Photography
Inspiration for a large contemporary l-shaped kitchen pantry in Brisbane with a submerged sink, flat-panel cabinets, white cabinets, concrete worktops, window splashback, stainless steel appliances, concrete flooring, an island, grey floors and grey worktops.
Inspiration for a large contemporary l-shaped kitchen pantry in Brisbane with a submerged sink, flat-panel cabinets, white cabinets, concrete worktops, window splashback, stainless steel appliances, concrete flooring, an island, grey floors and grey worktops.
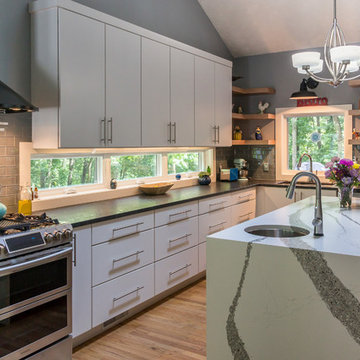
Our clients bought this 20-year-old mountain home after it had been on the market for six years. Their tastes were simple, mid-century contemporary, and the previous owners tended toward more bright Latin wallpaper aesthetics, Corinthian columns, etc. The home’s many levels are connected through several interesting staircases. The original, traditional wooden newel posts, balusters and handrails, were all replaced with simpler cable railings. The fireplace was wrapped in rustic, reclaimed wood. The load-bearing wall between the kitchen and living room was removed, and all new cabinets, counters, and appliances were installed.

Large contemporary galley open plan kitchen in Other with flat-panel cabinets, light wood cabinets, stainless steel appliances, concrete flooring, an island, grey floors, a submerged sink and window splashback.
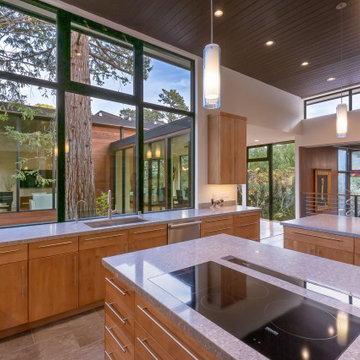
Inspiration for a large contemporary u-shaped enclosed kitchen in San Francisco with a submerged sink, flat-panel cabinets, medium wood cabinets, grey splashback, stainless steel appliances, porcelain flooring, multiple islands, grey floors, grey worktops, engineered stone countertops and window splashback.
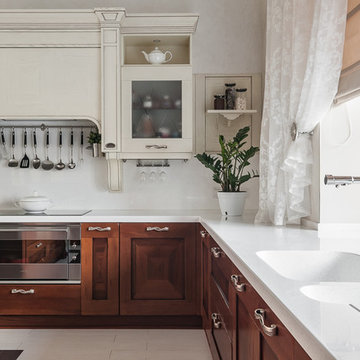
Кухоный гарнитур в классическом стиле, фрагмент. Деревянная кухня Итальянского производителя Veneta Cucine. Кухня цвета натурального дерева.
Design ideas for a large traditional l-shaped kitchen in Other with dark wood cabinets, composite countertops, white splashback, stainless steel appliances, porcelain flooring, an island, white worktops, a double-bowl sink, recessed-panel cabinets and window splashback.
Design ideas for a large traditional l-shaped kitchen in Other with dark wood cabinets, composite countertops, white splashback, stainless steel appliances, porcelain flooring, an island, white worktops, a double-bowl sink, recessed-panel cabinets and window splashback.
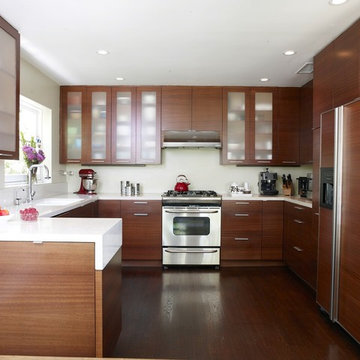
Inspiration for a large classic u-shaped enclosed kitchen in Los Angeles with a double-bowl sink, flat-panel cabinets, dark wood cabinets, composite countertops, window splashback, stainless steel appliances, dark hardwood flooring and a breakfast bar.
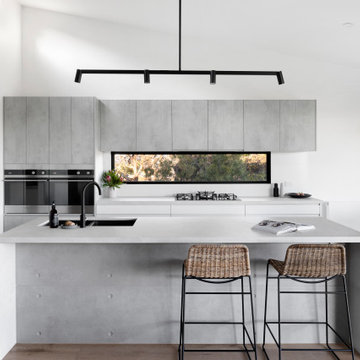
Inspiration for a large contemporary galley open plan kitchen in Melbourne with a submerged sink, flat-panel cabinets, grey cabinets, engineered stone countertops, stainless steel appliances, light hardwood flooring, an island, beige floors, grey worktops and window splashback.
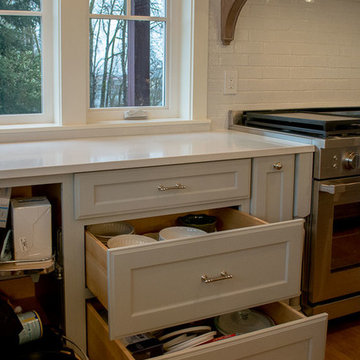
This is an example of a large nautical u-shaped open plan kitchen in Portland with a belfast sink, recessed-panel cabinets, grey cabinets, engineered stone countertops, white splashback, window splashback, stainless steel appliances, light hardwood flooring and an island.
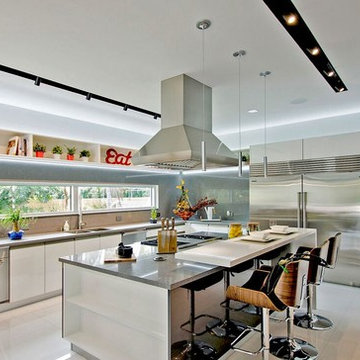
This is an example of a large modern l-shaped enclosed kitchen in Orange County with a double-bowl sink, flat-panel cabinets, white cabinets, concrete worktops, window splashback, stainless steel appliances, porcelain flooring, an island and white floors.

Dan Kitchens delivers an ultra-modern kitchen, scullery and bbq for a growing family on Sydney's Northern Beaches.
Photos: Paul Worsley @ Live By The Sea
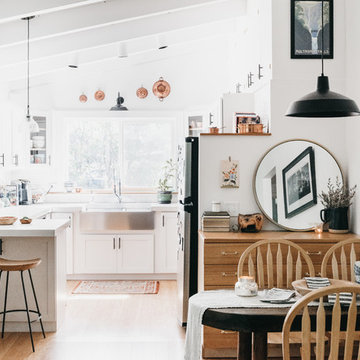
Photo Credit and Design: Rachel Klein, The Northern Current
Wood Bowls by Zach LaPerriere
Large scandinavian u-shaped kitchen/diner in Other with a belfast sink, white cabinets, window splashback, light hardwood flooring, a breakfast bar, white worktops and shaker cabinets.
Large scandinavian u-shaped kitchen/diner in Other with a belfast sink, white cabinets, window splashback, light hardwood flooring, a breakfast bar, white worktops and shaker cabinets.
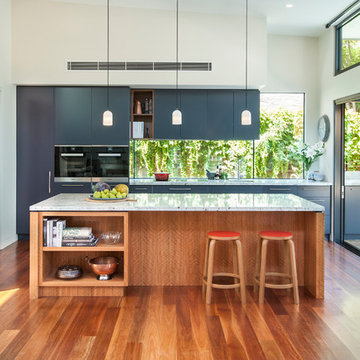
Photo: Mark Fergus
This is an example of a large traditional single-wall open plan kitchen in Melbourne with a double-bowl sink, blue cabinets, granite worktops, black appliances, medium hardwood flooring, an island, white worktops and window splashback.
This is an example of a large traditional single-wall open plan kitchen in Melbourne with a double-bowl sink, blue cabinets, granite worktops, black appliances, medium hardwood flooring, an island, white worktops and window splashback.
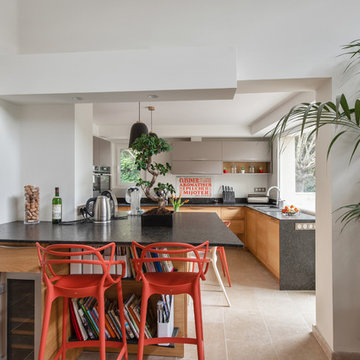
Andre Lentier
This is an example of a large contemporary u-shaped kitchen in Marseille with a submerged sink, flat-panel cabinets, medium wood cabinets, white splashback, window splashback, stainless steel appliances, beige floors and black worktops.
This is an example of a large contemporary u-shaped kitchen in Marseille with a submerged sink, flat-panel cabinets, medium wood cabinets, white splashback, window splashback, stainless steel appliances, beige floors and black worktops.
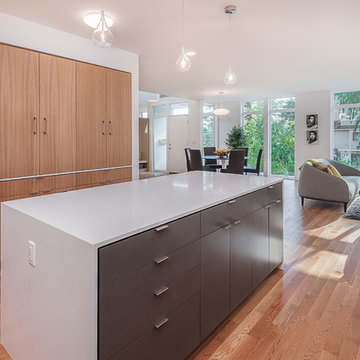
Looking back, you can see the entry and all of the western light coming into the house. The kitchen has ample storage and lots of big work surfaces, like the caesarstone kitchen island. Custom cabinets, white trim, floor to ceiling windows, white oak hardwood floors are all features of this home.
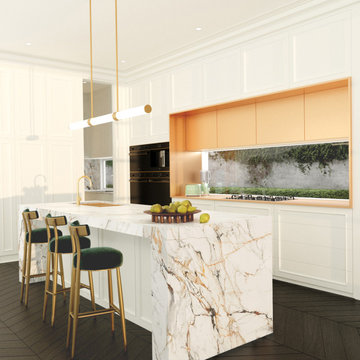
A novel take on a white kitchen with dramatic accents, featuring floor-to-ceiling panelled cabinetry and integrated appliances. Threads of gold brass are interwoven throughout to create a sense of ambient luxury.
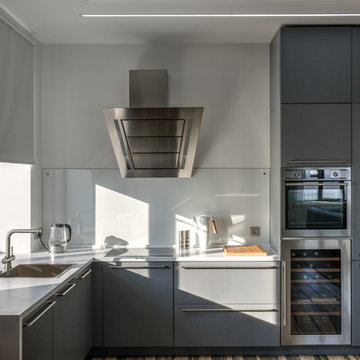
Design ideas for a large contemporary u-shaped kitchen in Other with a single-bowl sink, flat-panel cabinets, grey cabinets, composite countertops, white splashback, window splashback, stainless steel appliances, porcelain flooring, an island and brown floors.
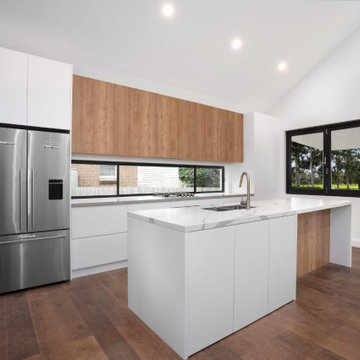
Photo of a large retro single-wall open plan kitchen in Sydney with a double-bowl sink, white cabinets, engineered stone countertops, window splashback, stainless steel appliances, medium hardwood flooring, an island, brown floors, grey worktops and a vaulted ceiling.
Large Kitchen with Window Splashback Ideas and Designs
9