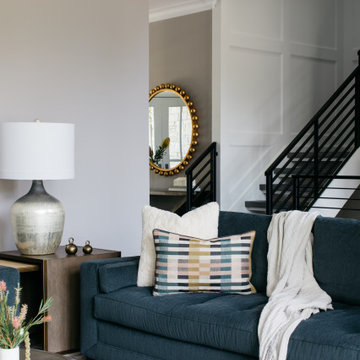Large Living Room with a Stacked Stone Fireplace Surround Ideas and Designs
Refine by:
Budget
Sort by:Popular Today
141 - 160 of 903 photos
Item 1 of 3
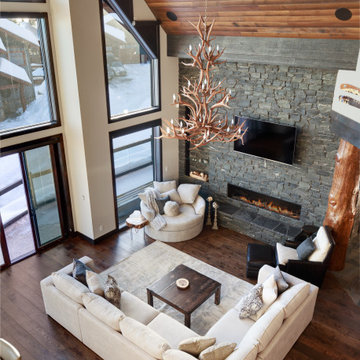
In this welcoming family ski chalet designed for entertaining, the Great Room on the main level is the heart of the home. All areas access this hub easily. Vaulted wood ceilings with timber beams, and windows stacked 25 feet high, create an expansive atmosphere in this Great Room which is open to the kitchen.
The stunning hand scraped logs are the focal point with the staircase leading the eye upwards to the upper foyer. This magnificent interior feature showcases the hand craftsmanship. Created for function and connection, traffic from the lower and upper levels enters the great room and flows smoothly, easily managing larger gatherings.
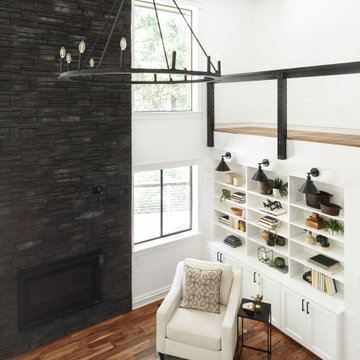
While the majority of APD designs are created to meet the specific and unique needs of the client, this whole home remodel was completed in partnership with Black Sheep Construction as a high end house flip. From space planning to cabinet design, finishes to fixtures, appliances to plumbing, cabinet finish to hardware, paint to stone, siding to roofing; Amy created a design plan within the contractor’s remodel budget focusing on the details that would be important to the future home owner. What was a single story house that had fallen out of repair became a stunning Pacific Northwest modern lodge nestled in the woods!
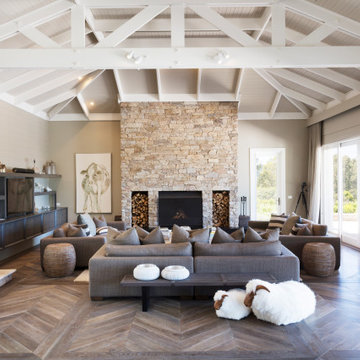
Photo of a large country open plan living room in Melbourne with a stacked stone fireplace surround.
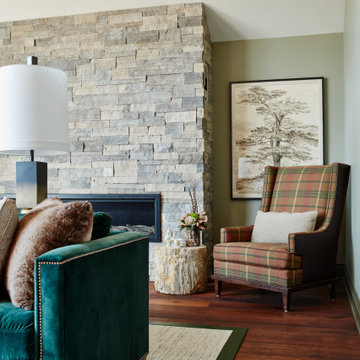
Rustic yet refined, this modern country retreat blends old and new in masterful ways, creating a fresh yet timeless experience. The structured, austere exterior gives way to an inviting interior. The palette of subdued greens, sunny yellows, and watery blues draws inspiration from nature. Whether in the upholstery or on the walls, trailing blooms lend a note of softness throughout. The dark teal kitchen receives an injection of light from a thoughtfully-appointed skylight; a dining room with vaulted ceilings and bead board walls add a rustic feel. The wall treatment continues through the main floor to the living room, highlighted by a large and inviting limestone fireplace that gives the relaxed room a note of grandeur. Turquoise subway tiles elevate the laundry room from utilitarian to charming. Flanked by large windows, the home is abound with natural vistas. Antlers, antique framed mirrors and plaid trim accentuates the high ceilings. Hand scraped wood flooring from Schotten & Hansen line the wide corridors and provide the ideal space for lounging.
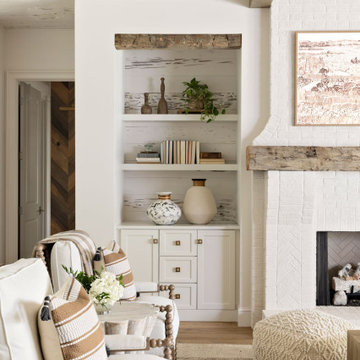
A master class in modern contemporary design is on display in Ocala, Florida. Six-hundred square feet of River-Recovered® Pecky Cypress 5-1/4” fill the ceilings and walls. The River-Recovered® Pecky Cypress is tastefully accented with a coat of white paint. The dining and outdoor lounge displays a 415 square feet of Midnight Heart Cypress 5-1/4” feature walls. Goodwin Company River-Recovered® Heart Cypress warms you up throughout the home. As you walk up the stairs guided by antique Heart Cypress handrails you are presented with a stunning Pecky Cypress feature wall with a chevron pattern design.
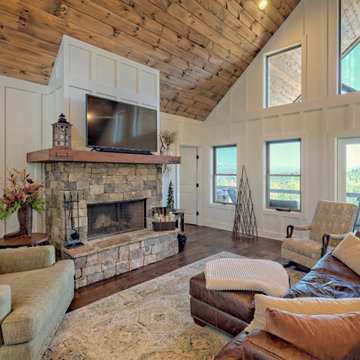
What a view! This custom-built, Craftsman style home overlooks the surrounding mountains and features board and batten and Farmhouse elements throughout.
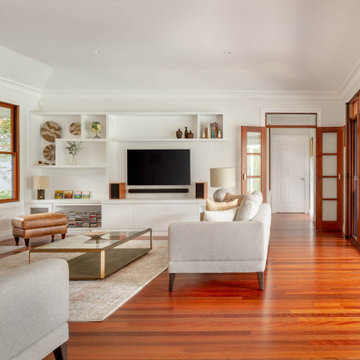
Large classic open plan living room in Brisbane with white walls, medium hardwood flooring, a wood burning stove, a stacked stone fireplace surround, a wall mounted tv and brown floors.
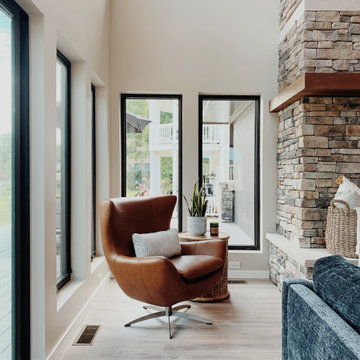
Large modern open plan living room in Other with beige walls, light hardwood flooring, a standard fireplace, a stacked stone fireplace surround, a freestanding tv, beige floors and a vaulted ceiling.
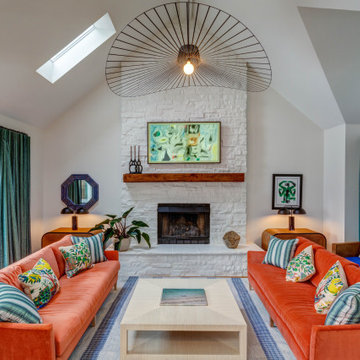
Design ideas for a large contemporary living room in Nashville with white walls, bamboo flooring, a standard fireplace, a stacked stone fireplace surround, a wall mounted tv and a vaulted ceiling.
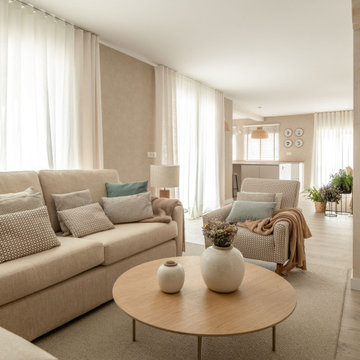
Design ideas for a large classic open plan living room curtain in Other with a reading nook, beige walls, laminate floors, a standard fireplace, a stacked stone fireplace surround, a built-in media unit and wallpapered walls.
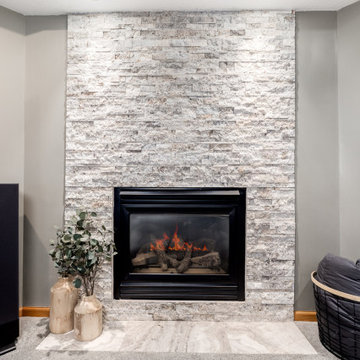
Basement fireplace facelift! We took off the old brown ceramic tile and did a stacked stone all the way up to the ceiling for a more dramatic and effective while staying with the style of the home.

Luxury Vinyl Floors: Mannington Adura Flex - 6"x48" Dockside Boardwalk
Large formal open plan living room in Other with beige walls, vinyl flooring, a standard fireplace, a stacked stone fireplace surround, a wall mounted tv and brown floors.
Large formal open plan living room in Other with beige walls, vinyl flooring, a standard fireplace, a stacked stone fireplace surround, a wall mounted tv and brown floors.
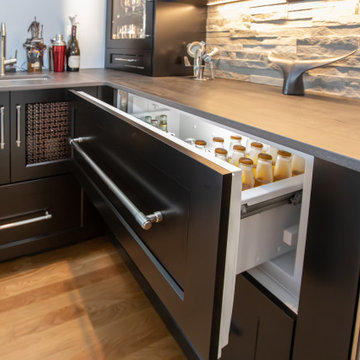
This living room design in Hingham was completed as part of a home remodel that included a master bath design and the adjacent kitchen design. The luxurious living room is a stylish focal point in the home but also a comfortable space that is sure to be a favorite spot to relax with family. The centerpiece of the room is the stunning fireplace that includes Sedona Grey Stack Stone and New York Bluestone honed for the hearth and apron, as well as a new mantel. The television is mounted on the wall above the mantel. A custom bar is positioned inside the living room adjacent to the kitchen. It includes Mouser Cabinetry with a Centra Reno door style, an Elkay single bowl bar sink, a wine refrigerator, and a refrigerator drawer for beverages. The bar area is accented by Sedona Grey Stack Stone as the backsplash and a Dekton Radium countertop. Glass front cabinets and open shelves with in cabinet and under shelf lighting offer ideal space for storage and display.
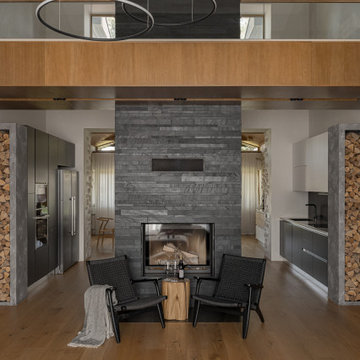
Photo of a large contemporary mezzanine living room feature wall in Yekaterinburg with a music area, medium hardwood flooring, a ribbon fireplace, a stacked stone fireplace surround, a built-in media unit, beige floors, exposed beams and wainscoting.
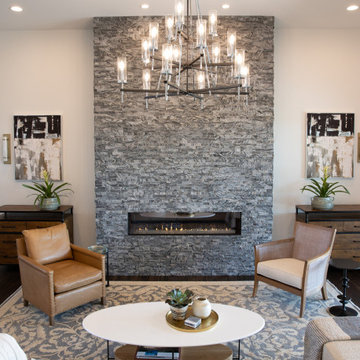
Great Room
Large open plan living room in Portland with white walls, dark hardwood flooring and a stacked stone fireplace surround.
Large open plan living room in Portland with white walls, dark hardwood flooring and a stacked stone fireplace surround.
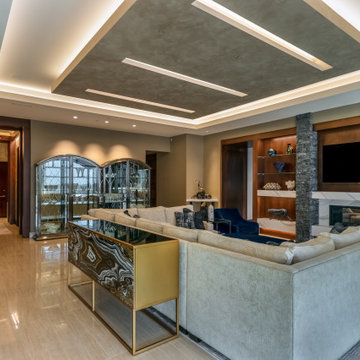
This project began with an entire penthouse floor of open raw space which the clients had the opportunity to section off the piece that suited them the best for their needs and desires. As the design firm on the space, LK Design was intricately involved in determining the borders of the space and the way the floor plan would be laid out. Taking advantage of the southwest corner of the floor, we were able to incorporate three large balconies, tremendous views, excellent light and a layout that was open and spacious. There is a large master suite with two large dressing rooms/closets, two additional bedrooms, one and a half additional bathrooms, an office space, hearth room and media room, as well as the large kitchen with oversized island, butler's pantry and large open living room. The clients are not traditional in their taste at all, but going completely modern with simple finishes and furnishings was not their style either. What was produced is a very contemporary space with a lot of visual excitement. Every room has its own distinct aura and yet the whole space flows seamlessly. From the arched cloud structure that floats over the dining room table to the cathedral type ceiling box over the kitchen island to the barrel ceiling in the master bedroom, LK Design created many features that are unique and help define each space. At the same time, the open living space is tied together with stone columns and built-in cabinetry which are repeated throughout that space. Comfort, luxury and beauty were the key factors in selecting furnishings for the clients. The goal was to provide furniture that complimented the space without fighting it.
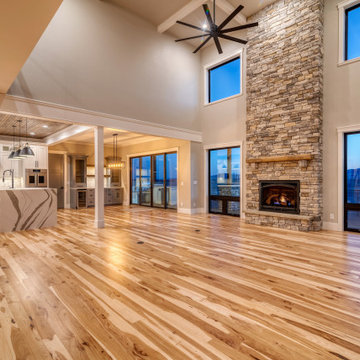
This is an example of a large farmhouse formal mezzanine living room in Denver with grey walls, carpet, a standard fireplace, a stacked stone fireplace surround, grey floors and a coffered ceiling.
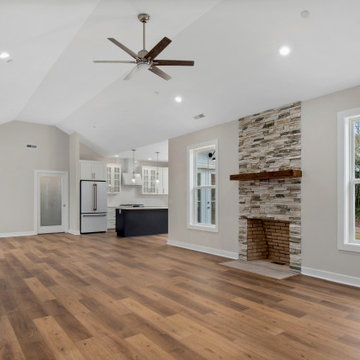
Open great room with access to the kitchen and pantry.
This is an example of a large rural open plan living room in Other with grey walls, vinyl flooring, a standard fireplace, a stacked stone fireplace surround, a wall mounted tv, multi-coloured floors and a vaulted ceiling.
This is an example of a large rural open plan living room in Other with grey walls, vinyl flooring, a standard fireplace, a stacked stone fireplace surround, a wall mounted tv, multi-coloured floors and a vaulted ceiling.
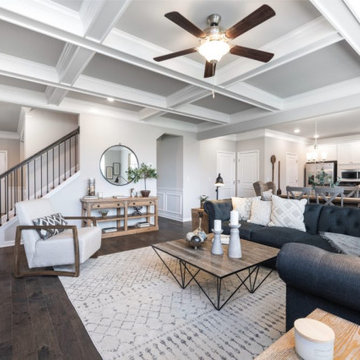
Living room has coffered ceilings and stone fireplace.
Photo of a large contemporary open plan living room in Atlanta with grey walls, dark hardwood flooring, a standard fireplace, a stacked stone fireplace surround, brown floors and a coffered ceiling.
Photo of a large contemporary open plan living room in Atlanta with grey walls, dark hardwood flooring, a standard fireplace, a stacked stone fireplace surround, brown floors and a coffered ceiling.
Large Living Room with a Stacked Stone Fireplace Surround Ideas and Designs
8
