Large Living Room with a Stacked Stone Fireplace Surround Ideas and Designs
Refine by:
Budget
Sort by:Popular Today
161 - 180 of 903 photos
Item 1 of 3
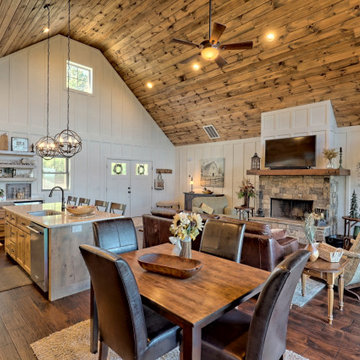
What a view! This custom-built, Craftsman style home overlooks the surrounding mountains and features board and batten and Farmhouse elements throughout.
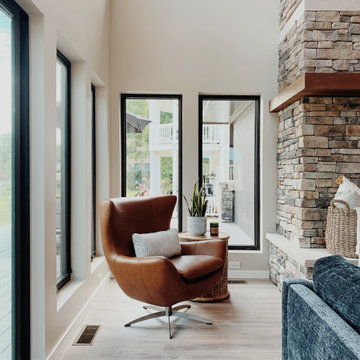
Large modern open plan living room in Other with beige walls, light hardwood flooring, a standard fireplace, a stacked stone fireplace surround, a freestanding tv, beige floors and a vaulted ceiling.
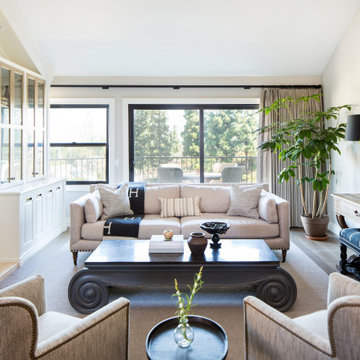
Design ideas for a large rural open plan living room in Orange County with medium hardwood flooring, a standard fireplace, a stacked stone fireplace surround, beige floors, a vaulted ceiling, no tv and grey walls.
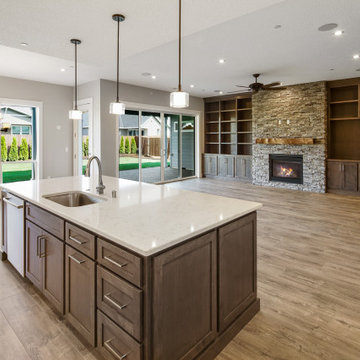
Photo of a large classic living room in Portland with a standard fireplace, a stacked stone fireplace surround, a built-in media unit and multi-coloured floors.
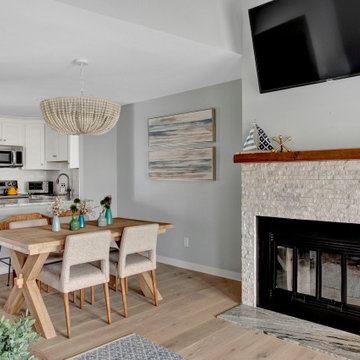
This is an example of a large nautical open plan living room in Philadelphia with grey walls, light hardwood flooring, a standard fireplace, a stacked stone fireplace surround, a wall mounted tv, beige floors and a vaulted ceiling.
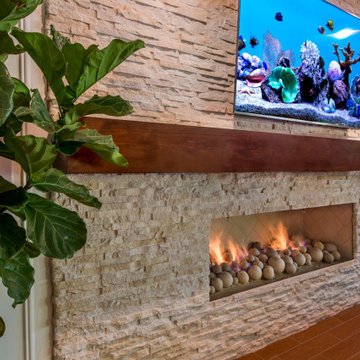
Rasmussen FireBalls are made from the same high-heat resistant ceramic-bonded refractory material used in the making of their gas logs. They are available in uniform sets or mixed sizes, and also come in a variety of colors. Our clients chose the mixed-sized set in a tan/natural color. This feature creates a visually interesting, modern alternative to regular gas logs.
Final photos by www.impressia.net
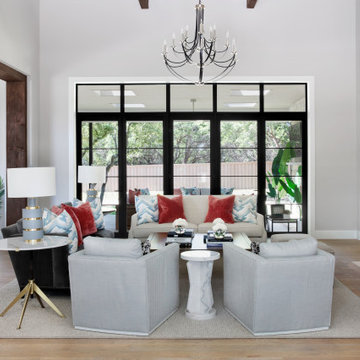
Martha O'Hara Interiors, Interior Design & Photo Styling | Olson Defendorf Custom Homes, Builder | Cornerstone Architects, Architect | Cate Black, Photography
Please Note: All “related,” “similar,” and “sponsored” products tagged or listed by Houzz are not actual products pictured. They have not been approved by Martha O’Hara Interiors nor any of the professionals credited. For information about our work, please contact design@oharainteriors.com.
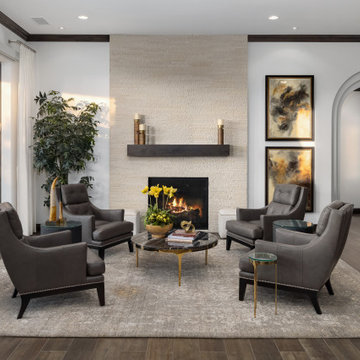
Design ideas for a large contemporary open plan living room in Other with white walls, ceramic flooring, a standard fireplace, a stacked stone fireplace surround, brown floors and exposed beams.
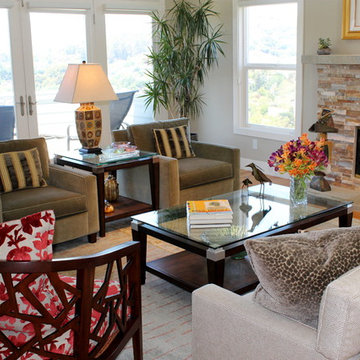
Large traditional formal open plan living room in San Francisco with white walls, light hardwood flooring, a standard fireplace, no tv, a stacked stone fireplace surround, multi-coloured floors and a vaulted ceiling.
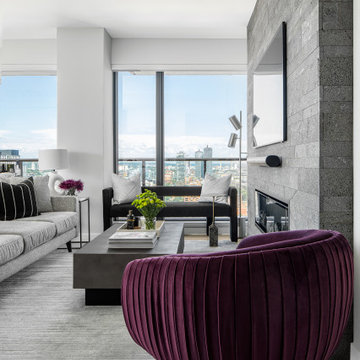
The furniture placement in the living room achieves the same result. Furniture is kept low and the boucle settee by the window allows the view to pass through. A fireplace feature wall in Lavastone acts as a subtle focal point to bring some warmth to the living room but does not compete with the number one contender – the view.
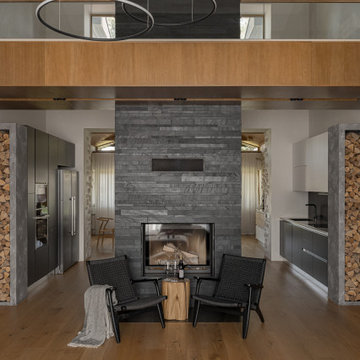
Photo of a large contemporary mezzanine living room feature wall in Yekaterinburg with a music area, medium hardwood flooring, a ribbon fireplace, a stacked stone fireplace surround, a built-in media unit, beige floors, exposed beams and wainscoting.
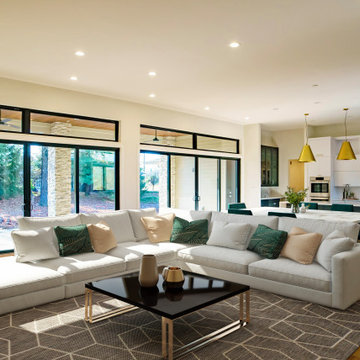
The open floor plan of this mid-century modern style home was designed for entertaining. The homeowner borrowed inspiration from the grand lobbies of the hotels she stayed in during her travels. The large sliders open out to a covered porch on one side and the humidity controlled wine storage is located on the other.
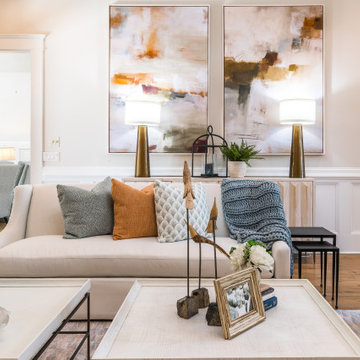
Design ideas for a large classic formal enclosed living room in Atlanta with grey walls, bamboo flooring, a standard fireplace, a stacked stone fireplace surround, a concealed tv, a coffered ceiling and wainscoting.
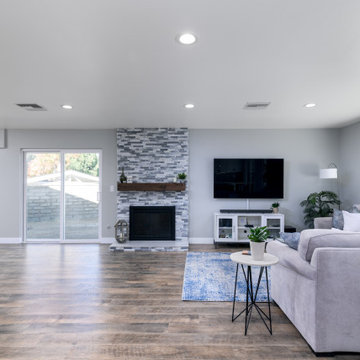
This is an example of a large modern open plan living room in Los Angeles with grey walls, laminate floors, a stacked stone fireplace surround and brown floors.
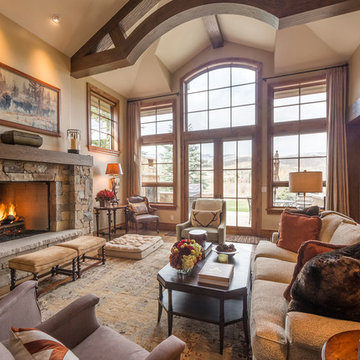
The stone fireplace fits perfectly in front of the lounge area. The wood-vaulted ceiling and rustic lighting complement the neutral cushions, giving the space a nature-inspired color palette.
Built by ULFBUILT.
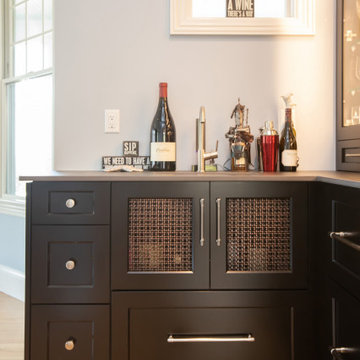
This living room design in Hingham was completed as part of a home remodel that included a master bath design and the adjacent kitchen design. The luxurious living room is a stylish focal point in the home but also a comfortable space that is sure to be a favorite spot to relax with family. The centerpiece of the room is the stunning fireplace that includes Sedona Grey Stack Stone and New York Bluestone honed for the hearth and apron, as well as a new mantel. The television is mounted on the wall above the mantel. A custom bar is positioned inside the living room adjacent to the kitchen. It includes Mouser Cabinetry with a Centra Reno door style, an Elkay single bowl bar sink, a wine refrigerator, and a refrigerator drawer for beverages. The bar area is accented by Sedona Grey Stack Stone as the backsplash and a Dekton Radium countertop. Glass front cabinets and open shelves with in cabinet and under shelf lighting offer ideal space for storage and display.
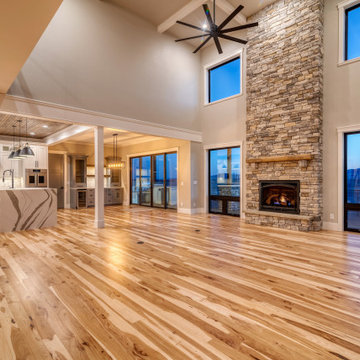
This is an example of a large farmhouse formal mezzanine living room in Denver with grey walls, carpet, a standard fireplace, a stacked stone fireplace surround, grey floors and a coffered ceiling.
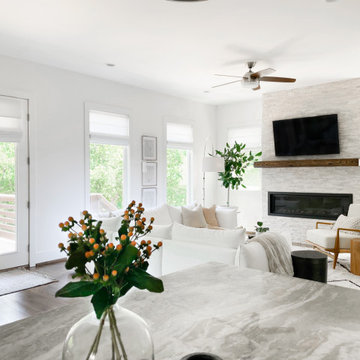
Shop My Design here: https://designbychristinaperry.com/white-bridge-living-kitchen-dining/
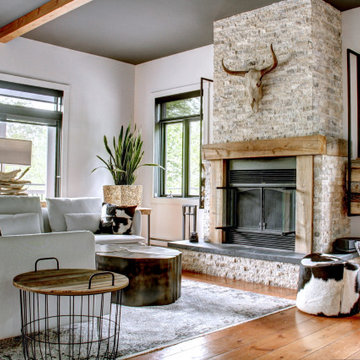
designer Lyne Brunet
This is an example of a large rustic open plan living room in Montreal with white walls, medium hardwood flooring, a wood burning stove, a stacked stone fireplace surround and exposed beams.
This is an example of a large rustic open plan living room in Montreal with white walls, medium hardwood flooring, a wood burning stove, a stacked stone fireplace surround and exposed beams.
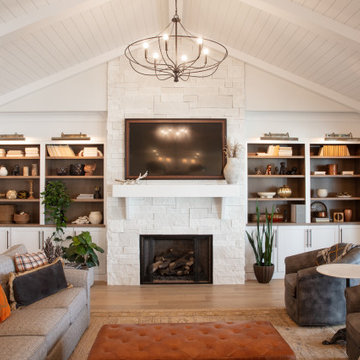
Large family room with vaulted ceiling. White cabinetry flanks the fireplace with a finished rift cut oak interior and matching rift cut oak tops.
Design ideas for a large traditional open plan living room in Other with a standard fireplace, a stacked stone fireplace surround, a wall mounted tv and a timber clad ceiling.
Design ideas for a large traditional open plan living room in Other with a standard fireplace, a stacked stone fireplace surround, a wall mounted tv and a timber clad ceiling.
Large Living Room with a Stacked Stone Fireplace Surround Ideas and Designs
9