Large Living Room with a Stacked Stone Fireplace Surround Ideas and Designs
Refine by:
Budget
Sort by:Popular Today
101 - 120 of 903 photos
Item 1 of 3
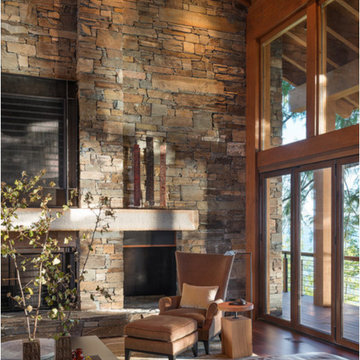
Large rustic open plan living room in Seattle with medium hardwood flooring, a standard fireplace, a stacked stone fireplace surround, no tv, brown floors, exposed beams, a vaulted ceiling and a wood ceiling.
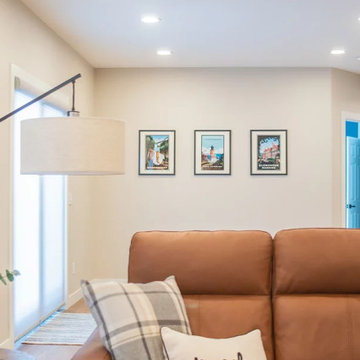
A blank slate and open minds are a perfect recipe for creative design ideas. The homeowner's brother is a custom cabinet maker who brought our ideas to life and then Landmark Remodeling installed them and facilitated the rest of our vision. We had a lot of wants and wishes, and were to successfully do them all, including a gym, fireplace, hidden kid's room, hobby closet, and designer touches.
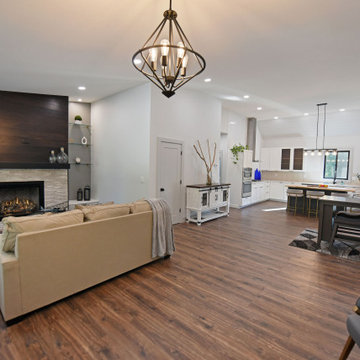
Large rural open plan living room in Atlanta with a standard fireplace, a stacked stone fireplace surround, a wall mounted tv, a vaulted ceiling and tongue and groove walls.
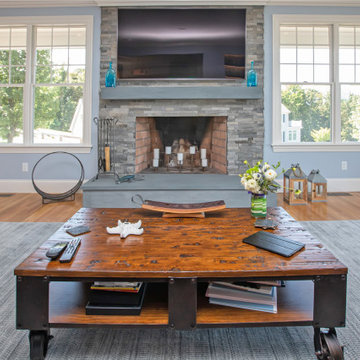
This living room design in Hingham was completed as part of a home remodel that included a master bath design and the adjacent kitchen design. The luxurious living room is a stylish focal point in the home but also a comfortable space that is sure to be a favorite spot to relax with family. The centerpiece of the room is the stunning fireplace that includes Sedona Grey Stack Stone and New York Bluestone honed for the hearth and apron, as well as a new mantel. The television is mounted on the wall above the mantel. A custom bar is positioned inside the living room adjacent to the kitchen. It includes Mouser Cabinetry with a Centra Reno door style, an Elkay single bowl bar sink, a wine refrigerator, and a refrigerator drawer for beverages. The bar area is accented by Sedona Grey Stack Stone as the backsplash and a Dekton Radium countertop. Glass front cabinets and open shelves with in cabinet and under shelf lighting offer ideal space for storage and display.
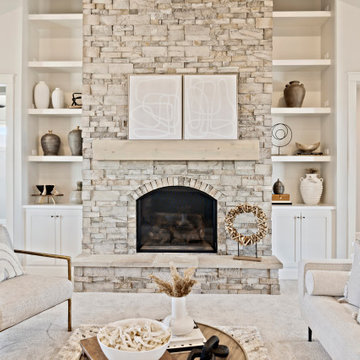
This is an example of a large classic formal open plan living room in Boise with white walls, light hardwood flooring, a standard fireplace, a stacked stone fireplace surround, no tv, brown floors and exposed beams.
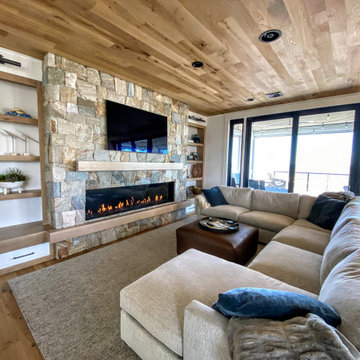
Acucraft Signature 7-foot Linear Front Facing Fireplace.
Enjoy an open or sealed view with our 10-minute conversion kit.
Perfect for every project.
Design ideas for a large classic open plan living room in Boston with grey walls, light hardwood flooring, a standard fireplace, a stacked stone fireplace surround, a wall mounted tv, grey floors and a wood ceiling.
Design ideas for a large classic open plan living room in Boston with grey walls, light hardwood flooring, a standard fireplace, a stacked stone fireplace surround, a wall mounted tv, grey floors and a wood ceiling.
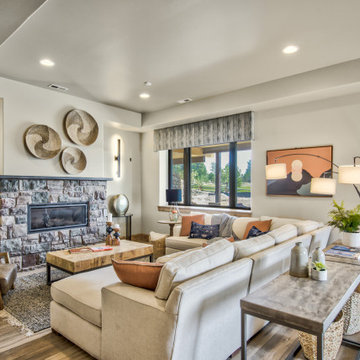
This is an example of a large classic formal open plan living room in Denver with white walls, light hardwood flooring, a ribbon fireplace, a stacked stone fireplace surround, no tv and brown floors.
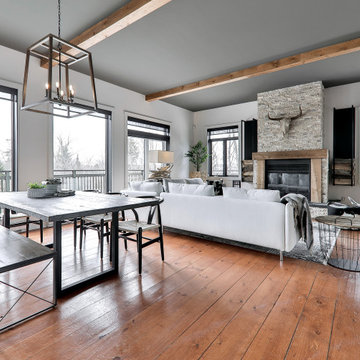
designer Lyne Brunet
Design ideas for a large rustic open plan living room in Montreal with white walls, medium hardwood flooring, a wood burning stove, a stacked stone fireplace surround and exposed beams.
Design ideas for a large rustic open plan living room in Montreal with white walls, medium hardwood flooring, a wood burning stove, a stacked stone fireplace surround and exposed beams.
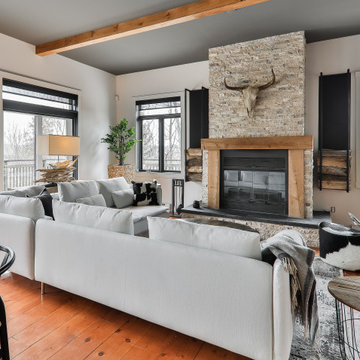
designer Lyne Brunet
Photo of a large rustic open plan living room in Montreal with white walls, medium hardwood flooring, a wood burning stove, a stacked stone fireplace surround and exposed beams.
Photo of a large rustic open plan living room in Montreal with white walls, medium hardwood flooring, a wood burning stove, a stacked stone fireplace surround and exposed beams.
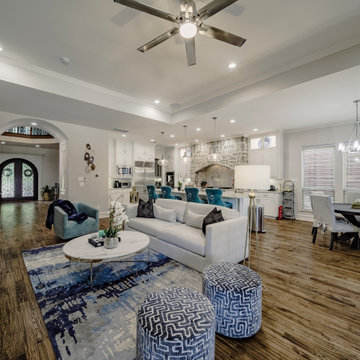
Chrome open kitchen, an eat-in kitchen, and a pop of color - black and white accent.
Large classic formal open plan living room in Dallas with beige walls, dark hardwood flooring, a standard fireplace, a stacked stone fireplace surround, a built-in media unit, blue floors, a coffered ceiling and brick walls.
Large classic formal open plan living room in Dallas with beige walls, dark hardwood flooring, a standard fireplace, a stacked stone fireplace surround, a built-in media unit, blue floors, a coffered ceiling and brick walls.
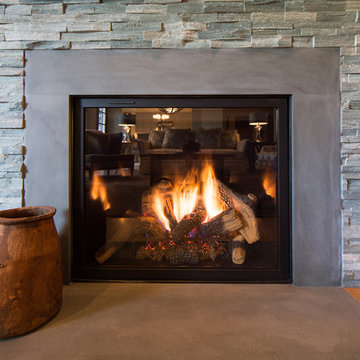
This mountain rustic fireplace does not only keep your guests warm but also acts as the focal point of this living room. The glass door does not only prevent risks but also enhances the look of the fireplace. The antique jar beside the fireplace showcases the blend of vintage and modern design.
Built by ULFBUILT, a custom home builder in Vail, CO.
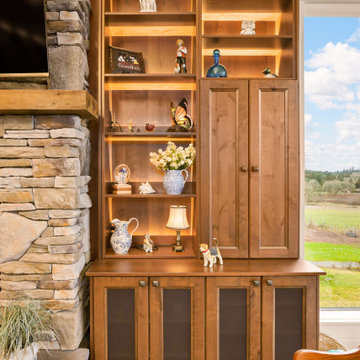
The speaker mesh hides the electronics but still allows signals to control them.
Design ideas for a large traditional open plan living room in Portland with white walls, medium hardwood flooring, a wall mounted tv, brown floors, a standard fireplace, a stacked stone fireplace surround and a vaulted ceiling.
Design ideas for a large traditional open plan living room in Portland with white walls, medium hardwood flooring, a wall mounted tv, brown floors, a standard fireplace, a stacked stone fireplace surround and a vaulted ceiling.
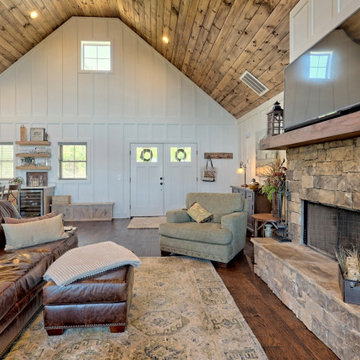
What a view! This custom-built, Craftsman style home overlooks the surrounding mountains and features board and batten and Farmhouse elements throughout.
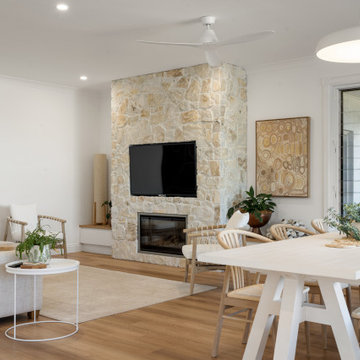
Media wall with a large stone fireplace which a recess for a wall mount TV. Louvre windows to provide a refreshing view of the garden.
This is an example of a large open plan living room in Brisbane with white walls, medium hardwood flooring, a standard fireplace, a stacked stone fireplace surround, a built-in media unit and brown floors.
This is an example of a large open plan living room in Brisbane with white walls, medium hardwood flooring, a standard fireplace, a stacked stone fireplace surround, a built-in media unit and brown floors.
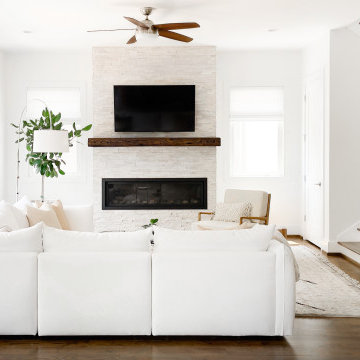
Shop My Design here: https://designbychristinaperry.com/white-bridge-living-kitchen-dining/
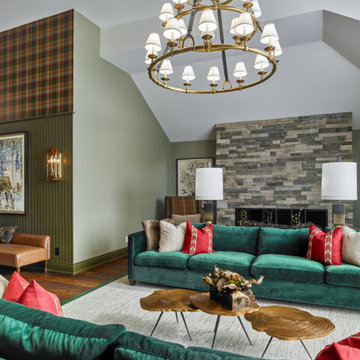
Rustic yet refined, this modern country retreat blends old and new in masterful ways, creating a fresh yet timeless experience. The structured, austere exterior gives way to an inviting interior. The palette of subdued greens, sunny yellows, and watery blues draws inspiration from nature. Whether in the upholstery or on the walls, trailing blooms lend a note of softness throughout. The dark teal kitchen receives an injection of light from a thoughtfully-appointed skylight; a dining room with vaulted ceilings and bead board walls add a rustic feel. The wall treatment continues through the main floor to the living room, highlighted by a large and inviting limestone fireplace that gives the relaxed room a note of grandeur. Turquoise subway tiles elevate the laundry room from utilitarian to charming. Flanked by large windows, the home is abound with natural vistas. Antlers, antique framed mirrors and plaid trim accentuates the high ceilings. Hand scraped wood flooring from Schotten & Hansen line the wide corridors and provide the ideal space for lounging.
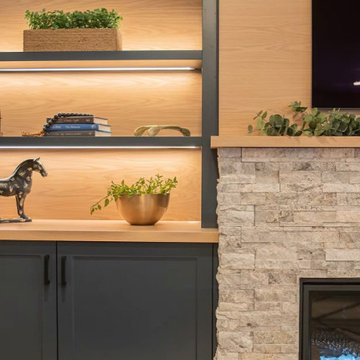
A blank slate and open minds are a perfect recipe for creative design ideas. The homeowner's brother is a custom cabinet maker who brought our ideas to life and then Landmark Remodeling installed them and facilitated the rest of our vision. We had a lot of wants and wishes, and were to successfully do them all, including a gym, fireplace, hidden kid's room, hobby closet, and designer touches.
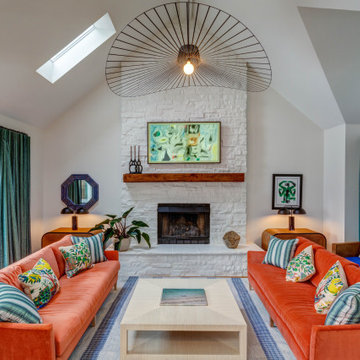
Design ideas for a large contemporary living room in Nashville with white walls, bamboo flooring, a standard fireplace, a stacked stone fireplace surround, a wall mounted tv and a vaulted ceiling.
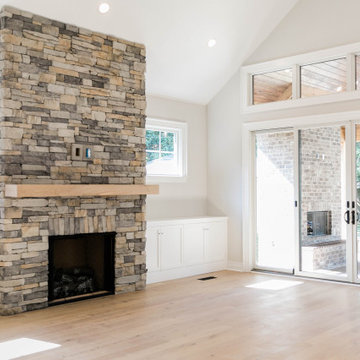
Design ideas for a large classic open plan living room in Other with beige walls, light hardwood flooring, a standard fireplace, a stacked stone fireplace surround, a wall mounted tv, beige floors and a vaulted ceiling.
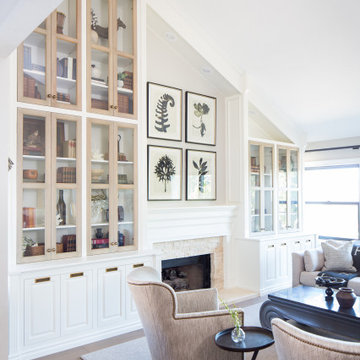
Large rural open plan living room in Orange County with medium hardwood flooring, a standard fireplace, a stacked stone fireplace surround, no tv, beige floors, a vaulted ceiling and grey walls.
Large Living Room with a Stacked Stone Fireplace Surround Ideas and Designs
6