Large Living Room with a Stacked Stone Fireplace Surround Ideas and Designs
Refine by:
Budget
Sort by:Popular Today
41 - 60 of 903 photos
Item 1 of 3
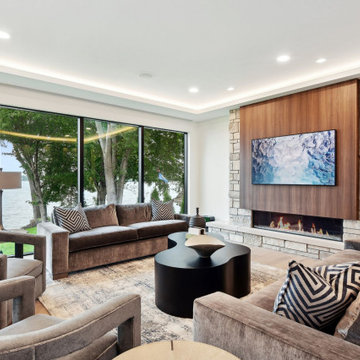
The fireplace elevations were successfully executed, featuring a complimentary blend of wood and stone. The arrangement of sofas for socializing with friends and family is particularly appreciated.
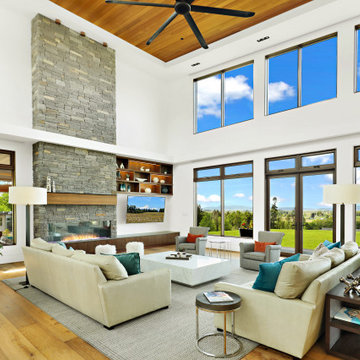
This is an example of a large open plan living room in Seattle with a home bar, white walls, medium hardwood flooring, a ribbon fireplace, a stacked stone fireplace surround, a wall mounted tv, brown floors and a wood ceiling.
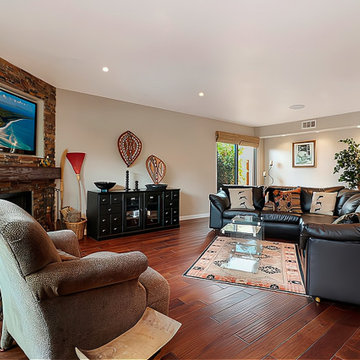
Aside from the media console, our client had acquired most furniture pieces prior to the remodel. The fireplace was redesigned around the television screen which we recessed into a niche. We sheathed the surround with uneven stacked slate pieces. The custom “beam” mantel was hand distressed. It is used to display antique tea pots.
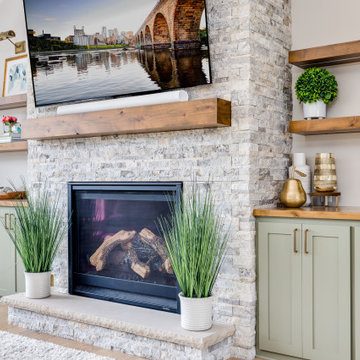
California coastal living room design with green cabinets to match the kitchen island along with gold hardware, floating shelves with LED lighting, and a mantle stained to match the wood tones throughout the home. A center fireplace with stacked stone to match the rest of the home's design to help give that warm and cozy features to bring the outside in.
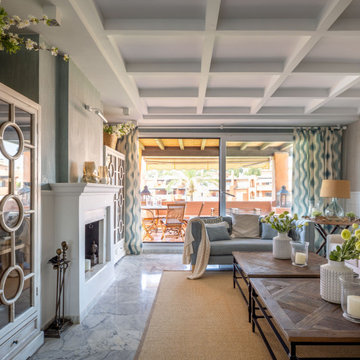
Design ideas for a large classic formal open plan living room curtain in Malaga with beige walls, marble flooring, a standard fireplace, a stacked stone fireplace surround, no tv, grey floors, a coffered ceiling and wallpapered walls.
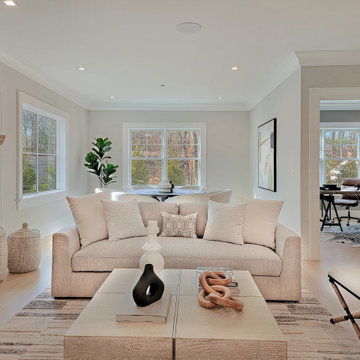
This beautiful new construction home in Rowayton, Connecticut was staged by BA Staging & Interiors. Neutral furniture and décor were used to enhance the architecture and luxury features and create a soothing environment. This home includes 4 bedrooms, 5 bathrooms and 4,500 square feet.

Photo of a large traditional mezzanine living room in Other with grey walls, dark hardwood flooring, a standard fireplace, a stacked stone fireplace surround, grey floors and exposed beams.
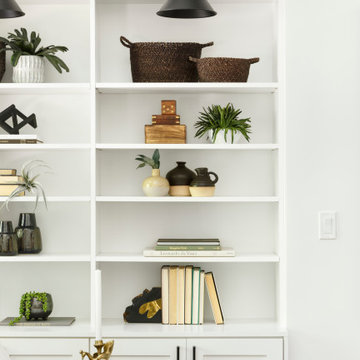
While the majority of APD designs are created to meet the specific and unique needs of the client, this whole home remodel was completed in partnership with Black Sheep Construction as a high end house flip. From space planning to cabinet design, finishes to fixtures, appliances to plumbing, cabinet finish to hardware, paint to stone, siding to roofing; Amy created a design plan within the contractor’s remodel budget focusing on the details that would be important to the future home owner. What was a single story house that had fallen out of repair became a stunning Pacific Northwest modern lodge nestled in the woods!

Large country open plan living room in Denver with grey walls, light hardwood flooring, a standard fireplace, a stacked stone fireplace surround, a wall mounted tv, brown floors and a vaulted ceiling.

A master class in modern contemporary design is on display in Ocala, Florida. Six-hundred square feet of River-Recovered® Pecky Cypress 5-1/4” fill the ceilings and walls. The River-Recovered® Pecky Cypress is tastefully accented with a coat of white paint. The dining and outdoor lounge displays a 415 square feet of Midnight Heart Cypress 5-1/4” feature walls. Goodwin Company River-Recovered® Heart Cypress warms you up throughout the home. As you walk up the stairs guided by antique Heart Cypress handrails you are presented with a stunning Pecky Cypress feature wall with a chevron pattern design.

Photo of a large coastal open plan living room in Sydney with white walls, medium hardwood flooring, a standard fireplace, a stacked stone fireplace surround, a wall mounted tv, beige floors, a timber clad ceiling and panelled walls.
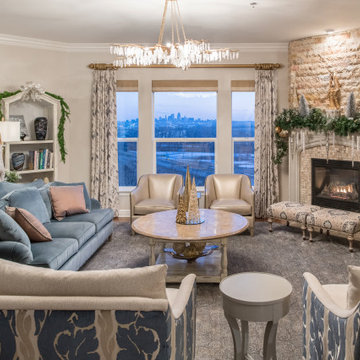
This colorful condo renovation used the client's favorite colors of teal and plum. They also love nature and wanted to bring elements of nature inside.

Photo of a large victorian formal living room in Milan with beige walls, light hardwood flooring, a standard fireplace, a stacked stone fireplace surround, beige floors, a coffered ceiling and wainscoting.
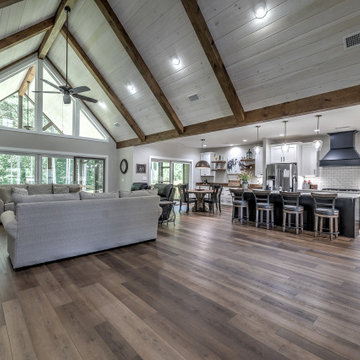
Large open family room and kitchen
Photo of a large traditional open plan living room in Atlanta with grey walls, laminate floors, a standard fireplace, a stacked stone fireplace surround, a wall mounted tv, brown floors and a vaulted ceiling.
Photo of a large traditional open plan living room in Atlanta with grey walls, laminate floors, a standard fireplace, a stacked stone fireplace surround, a wall mounted tv, brown floors and a vaulted ceiling.

Inspiration for a large traditional formal open plan living room in Boise with white walls, light hardwood flooring, a standard fireplace, a stacked stone fireplace surround, no tv, brown floors and exposed beams.
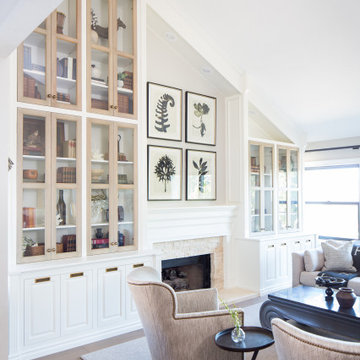
Large rural open plan living room in Orange County with medium hardwood flooring, a standard fireplace, a stacked stone fireplace surround, no tv, beige floors, a vaulted ceiling and grey walls.
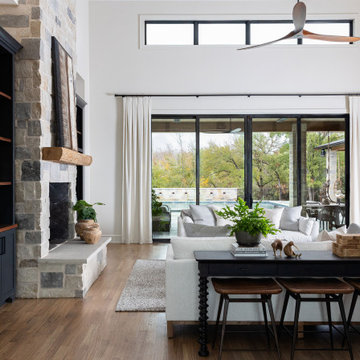
Photo of a large traditional open plan living room in Dallas with white walls, medium hardwood flooring, a standard fireplace, a stacked stone fireplace surround, a built-in media unit and brown floors.

Living room with custom fireplace masonry and wooden mantle, accented with custom builtins and white-washed ceilings.
Photo of a large farmhouse open plan living room in Charlotte with grey walls, medium hardwood flooring, a standard fireplace, a stacked stone fireplace surround, a wall mounted tv, brown floors and a wood ceiling.
Photo of a large farmhouse open plan living room in Charlotte with grey walls, medium hardwood flooring, a standard fireplace, a stacked stone fireplace surround, a wall mounted tv, brown floors and a wood ceiling.
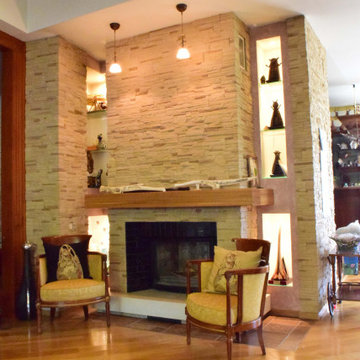
Жилой дом 350 м2.
Жилой дом для семьи из 3-х человек. По желанию заказчиков под одной крышей собраны и жилые помещения, мастерская, зона бассейна и бани. На улице, но под общей крышей находится летняя кухня и зона барбекю. Интерьеры выполнены в строгом классическом стиле. Холл отделён от зоны гостиной и кухни – столовой конструкцией из порталов, выполненной из натурального дерева по индивидуальному проекту. В интерьерах применено множество индивидуальных изделий: витражные светильники, роспись, стеллажи для библиотеки.
Вместе с домом проектировался у участок. Благодаря этому удалось создать единую продуманную композицию , учесть множество нюансов, и заложить основы будущих элементов архитектуры участка, которые будут воплощены в будущем.

A blank slate and open minds are a perfect recipe for creative design ideas. The homeowner's brother is a custom cabinet maker who brought our ideas to life and then Landmark Remodeling installed them and facilitated the rest of our vision. We had a lot of wants and wishes, and were to successfully do them all, including a gym, fireplace, hidden kid's room, hobby closet, and designer touches.
Large Living Room with a Stacked Stone Fireplace Surround Ideas and Designs
3