Large Rustic House Exterior Ideas and Designs
Sort by:Popular Today
41 - 60 of 8,240 photos
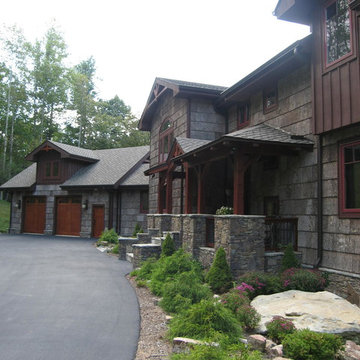
Photo: KCM
This is an example of a large and brown rustic house exterior in Charlotte with three floors, mixed cladding and a pitched roof.
This is an example of a large and brown rustic house exterior in Charlotte with three floors, mixed cladding and a pitched roof.
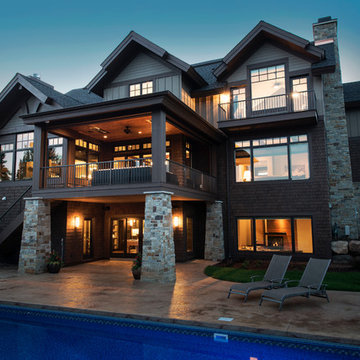
LandMark Photography/Spacecrafters
Design ideas for a large rustic house exterior in Minneapolis with three floors and stone cladding.
Design ideas for a large rustic house exterior in Minneapolis with three floors and stone cladding.
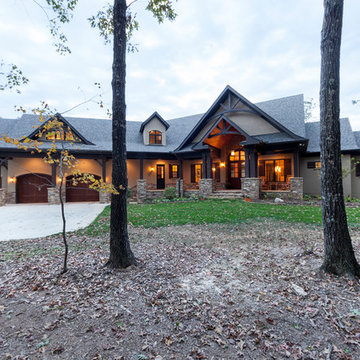
Everett Custom Homes & Jim Schmid Photography
This is an example of a large and gey rustic two floor render detached house in Charlotte with a pitched roof and a shingle roof.
This is an example of a large and gey rustic two floor render detached house in Charlotte with a pitched roof and a shingle roof.
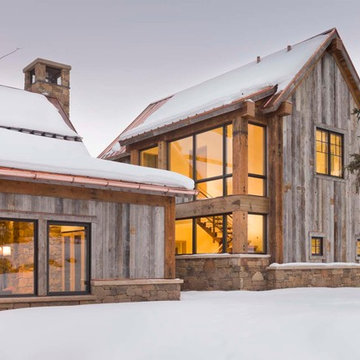
David O. Marlow
Photo of a large and green rustic two floor detached house in Denver with wood cladding and a pitched roof.
Photo of a large and green rustic two floor detached house in Denver with wood cladding and a pitched roof.

Another view of the front entry and courtyard. Use of different materials helps to highlight the homes contemporary take on a NW lodge style home
Photo of a large and multi-coloured rustic two floor detached house in Portland with stone cladding, a pitched roof and a shingle roof.
Photo of a large and multi-coloured rustic two floor detached house in Portland with stone cladding, a pitched roof and a shingle roof.
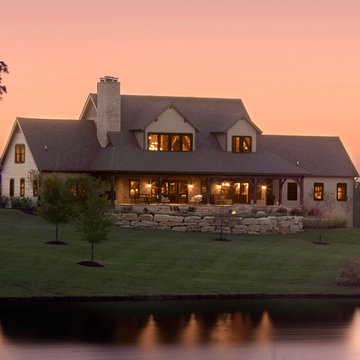
Farm house exterior
Photo provided by Alise O'Brien
Design ideas for a large and beige rustic two floor house exterior in St Louis with wood cladding and a pitched roof.
Design ideas for a large and beige rustic two floor house exterior in St Louis with wood cladding and a pitched roof.
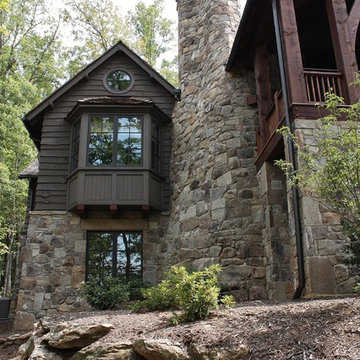
Beautiful home on Lake Keowee with English Arts and Crafts inspired details. The exterior combines stone and wavy edge siding with a cedar shake roof. Inside, heavy timber construction is accented by reclaimed heart pine floors and shiplap walls. The three-sided stone tower fireplace faces the great room, covered porch and master bedroom. Photography by Accent Photography, Greenville, SC.
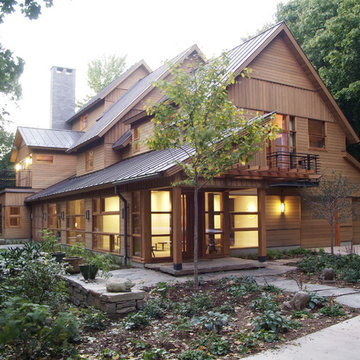
Photo of a large and beige rustic two floor detached house in Burlington with wood cladding and a metal roof.

Roger Wade Studio
This is an example of a large and brown rustic two floor detached house in Sacramento with wood cladding.
This is an example of a large and brown rustic two floor detached house in Sacramento with wood cladding.
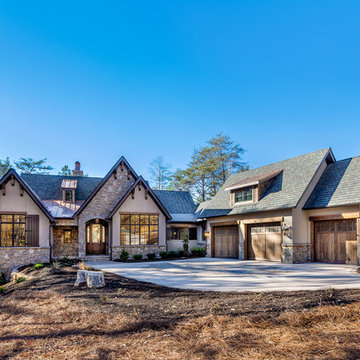
Inspiro 8
Design ideas for a large and brown rustic two floor render house exterior in Other.
Design ideas for a large and brown rustic two floor render house exterior in Other.
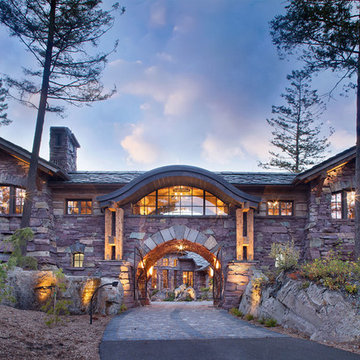
Located in Whitefish, Montana near one of our nation’s most beautiful national parks, Glacier National Park, Great Northern Lodge was designed and constructed with a grandeur and timelessness that is rarely found in much of today’s fast paced construction practices. Influenced by the solid stacked masonry constructed for Sperry Chalet in Glacier National Park, Great Northern Lodge uniquely exemplifies Parkitecture style masonry. The owner had made a commitment to quality at the onset of the project and was adamant about designating stone as the most dominant material. The criteria for the stone selection was to be an indigenous stone that replicated the unique, maroon colored Sperry Chalet stone accompanied by a masculine scale. Great Northern Lodge incorporates centuries of gained knowledge on masonry construction with modern design and construction capabilities and will stand as one of northern Montana’s most distinguished structures for centuries to come.
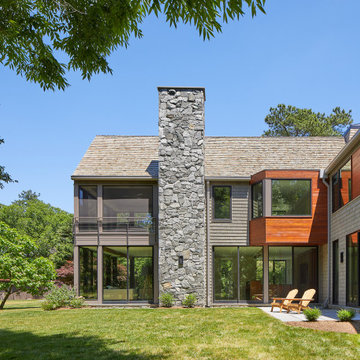
View of east side of home with patio off family room.
Large and gey rustic two floor detached house in DC Metro with wood cladding, a hip roof and a shingle roof.
Large and gey rustic two floor detached house in DC Metro with wood cladding, a hip roof and a shingle roof.

This home in Morrison, Colorado had aging cedar siding, which is a common sight in the Rocky Mountains. The cedar siding was deteriorating due to deferred maintenance. Colorado Siding Repair removed all of the aging siding and trim and installed James Hardie WoodTone Rustic siding to provide optimum protection for this home against extreme Rocky Mountain weather. This home's transformation is shocking! We love helping Colorado homeowners maximize their investment by protecting for years to come.
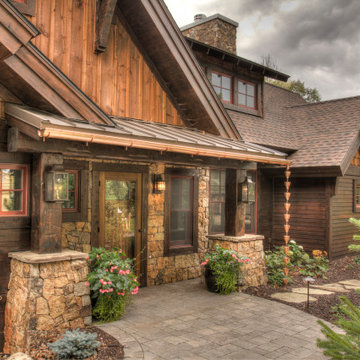
Inspiration for a large and brown rustic two floor detached house in Minneapolis with mixed cladding, a pitched roof and a shingle roof.
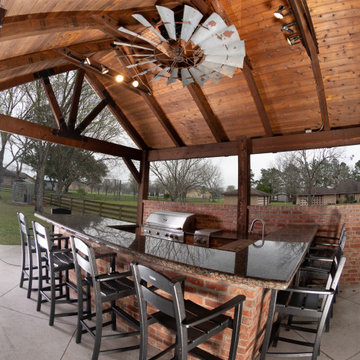
A 6' Replicated Vintage Aermotor Windmill Ceiling Fan with a closed, long box design. Located in a beautiful outdoor kitchen and bar area.
Photo of a large rustic house exterior in Houston.
Photo of a large rustic house exterior in Houston.

Modern home in the Pacific Northwest, located in Eugene, Oregon. Double car garage with a lot of windows for natural sunlight.
This is an example of a large and gey rustic two floor detached house in Portland with mixed cladding, a mixed material roof and a lean-to roof.
This is an example of a large and gey rustic two floor detached house in Portland with mixed cladding, a mixed material roof and a lean-to roof.
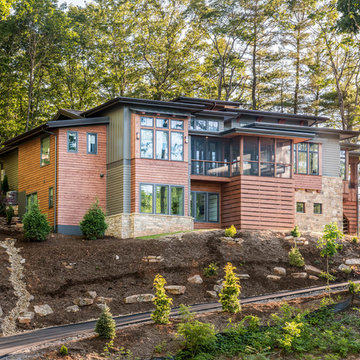
Design ideas for a large and multi-coloured rustic detached house in Other with mixed cladding and three floors.
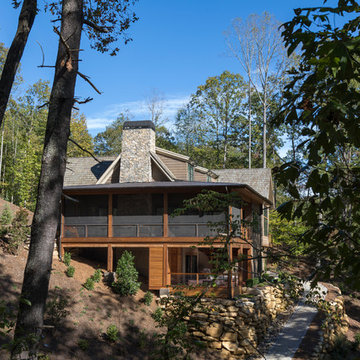
Photo of a large and brown rustic two floor detached house in Other with wood cladding, a pitched roof and a shingle roof.

This client loved wood. Site-harvested lumber was applied to the stairwell walls with beautiful effect in this North Asheville home. The tongue-and-groove, nickel-jointed milling and installation, along with the simple detail metal balusters created a focal point for the home.
The heavily-sloped lot afforded great views out back, demanded lots of view-facing windows, and required supported decks off the main floor and lower level.
The screened porch features a massive, wood-burning outdoor fireplace with a traditional hearth, faced with natural stone. The side-yard natural-look water feature attracts many visitors from the surrounding woods.
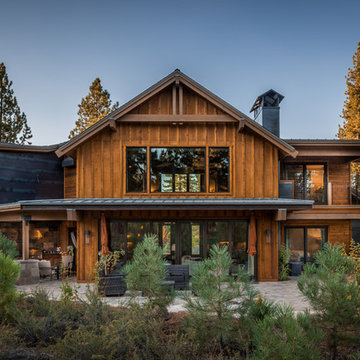
Large and brown rustic two floor detached house in Sacramento with wood cladding, a pitched roof and a mixed material roof.
Large Rustic House Exterior Ideas and Designs
3