Large Rustic House Exterior Ideas and Designs
Refine by:
Budget
Sort by:Popular Today
121 - 140 of 8,240 photos
Item 1 of 3
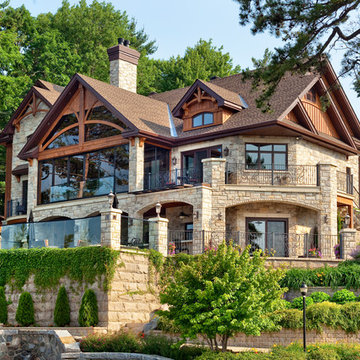
Techo-Bloc's Chantilly Masonry stone.
Inspiration for a large and beige rustic detached house in New York with three floors, stone cladding, a pitched roof and a shingle roof.
Inspiration for a large and beige rustic detached house in New York with three floors, stone cladding, a pitched roof and a shingle roof.
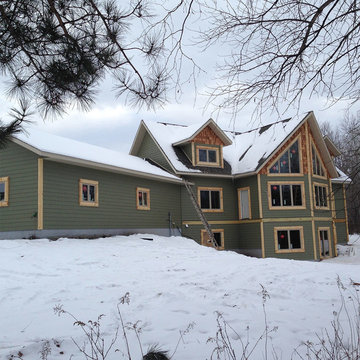
Another view of the exterior of this hybrid home. The deck will soon be added. Rustic hand peeled half log is used for the window and door trim. Vertical logs are used for the outside corners with cedar shakes on the upper gables.
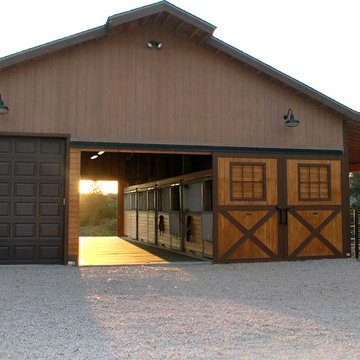
Located in Castle Rock, Colorado just a few miles north of Colorado Springs, this horse barn has 360-degree views of a picturesque landscape that the horses (and owners) are sure to enjoy. The model is our High Sierra - a taller version of the Sierra with the addition of a full length open shed roof - it’s designed to store larger vehicles and offer better ventilation from the high ceiling height. The low, 5/12 roof pitch keeps in line with the prairie-style look of the original Sierra which compliments properties with multiple buildings.
This particular barn has five, 12’x12’ horse stalls, a 12’x12’ tack/office room, a 12’x12’ wash & groom bay and a large 12’x24’ parking bay for the owner’s horse trailer. Garage door packages are an available option for this model and are offered in several styles and finishes, including a powder-coated wood grain finish.
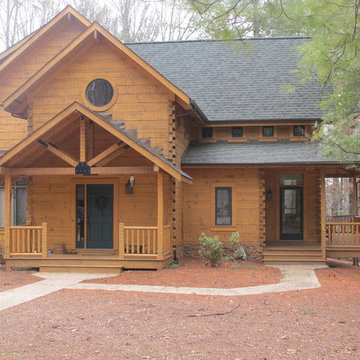
Jeanne Morcom
Inspiration for a large and brown rustic two floor house exterior in Detroit with wood cladding and a pitched roof.
Inspiration for a large and brown rustic two floor house exterior in Detroit with wood cladding and a pitched roof.
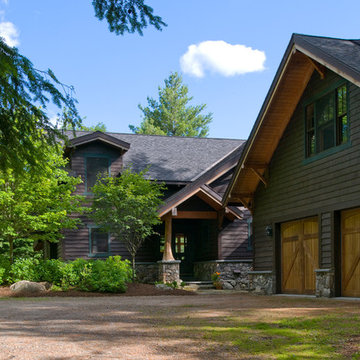
To optimize the views of the lake and maximize natural ventilation this 8,600 square-foot woodland oasis accomplishes just that and more. A selection of local materials of varying scales for the exterior and interior finishes, complements the surrounding environment and boast a welcoming setting for all to enjoy. A perfect combination of skirl siding and hand dipped shingles unites the exterior palette and allows for the interior finishes of aged pine paneling and douglas fir trim to define the space.
This residence, houses a main-level master suite, a guest suite, and two upper-level bedrooms. An open-concept scheme creates a kitchen, dining room, living room and screened porch perfect for large family gatherings at the lake. Whether you want to enjoy the beautiful lake views from the expansive deck or curled up next to the natural stone fireplace, this stunning lodge offers a wide variety of spatial experiences.
Photographer: Joseph St. Pierre
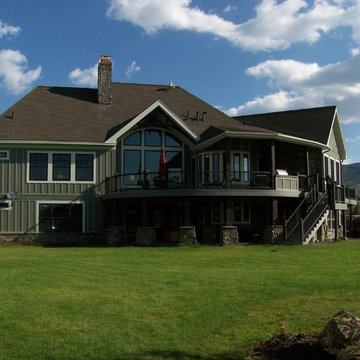
Amicalola Cottage home in the Park City, Utah area custom built for clients with high end finishes
This is an example of a large and green rustic two floor house exterior in Salt Lake City with wood cladding.
This is an example of a large and green rustic two floor house exterior in Salt Lake City with wood cladding.
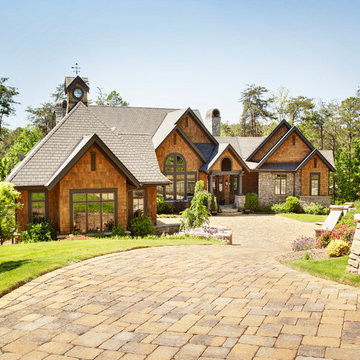
Fairview Builders, LLC
Large and brown rustic house exterior in Other with wood cladding and a pitched roof.
Large and brown rustic house exterior in Other with wood cladding and a pitched roof.
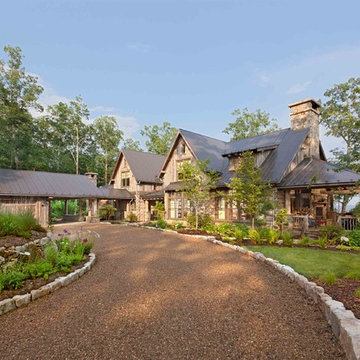
Builder: James H. McGinnis, Inc.
Interior Design: Sharon Simonaire Design, Inc.
Photography: Jerry Markatos
This is an example of a large rustic two floor house exterior in Other.
This is an example of a large rustic two floor house exterior in Other.
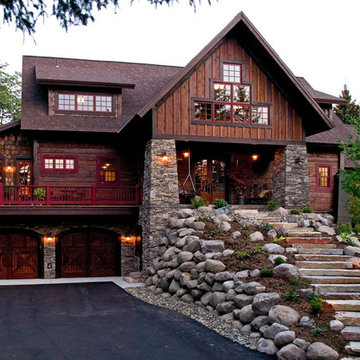
Large and brown rustic detached house in Minneapolis with three floors, wood cladding, a pitched roof and a shingle roof.
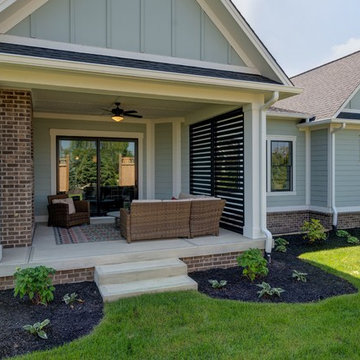
Welcome to our coziest, new home. The outdoor living area features privacy panels and a berm in the backyard to create a secluded environment for the homeowners.
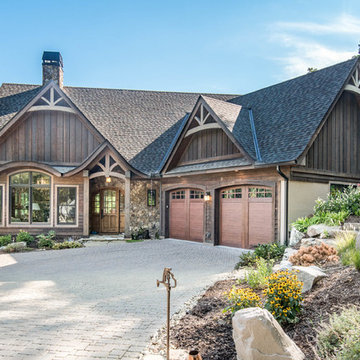
Design ideas for a brown and large rustic two floor detached house in Other with mixed cladding, a pitched roof and a shingle roof.
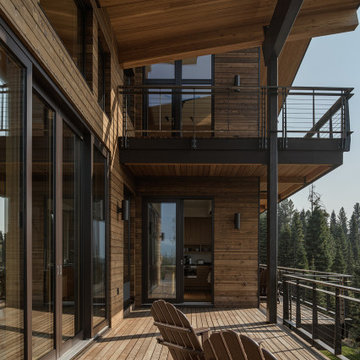
The W7 series of windows and doors were selected in this project both for the high performance of the products, the beauty of natural wood interiors, and the durability of aluminum-clad exteriors. The stunning clear-stained pine windows make use of concealed hinges, which not only deliver a clean aesthetic but provide continuous gaskets around the sash helping to create a better seal against the weather outside. The robust hardware is paired with stainless steel premium handles to ensure smooth operation and timeless style for years to come.
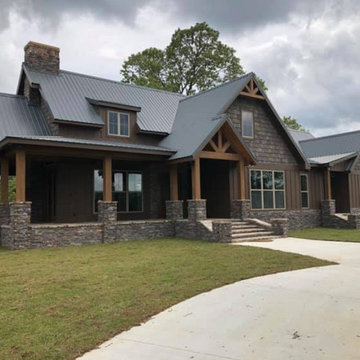
Large and brown rustic two floor detached house in Other with wood cladding, a pitched roof and a metal roof.
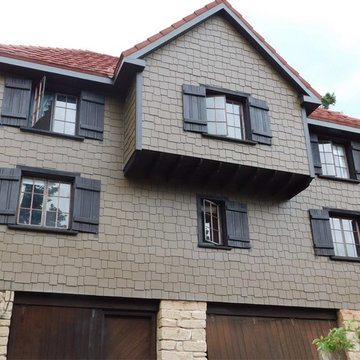
Design ideas for a large and brown rustic detached house in Denver with three floors, mixed cladding, a pitched roof and a tiled roof.
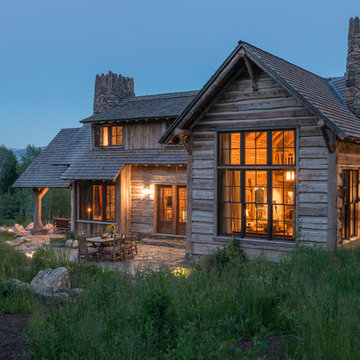
Peter Zimmerman Architects // Peace Design // Audrey Hall Photography
Inspiration for a large rustic two floor detached house with wood cladding.
Inspiration for a large rustic two floor detached house with wood cladding.
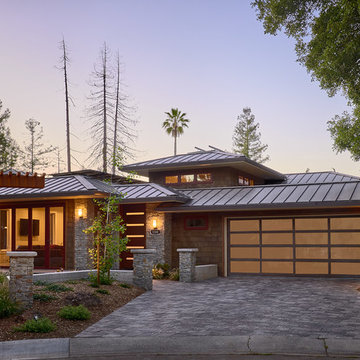
This is an example of a large and brown rustic two floor detached house in San Francisco with a hip roof, a metal roof and mixed cladding.
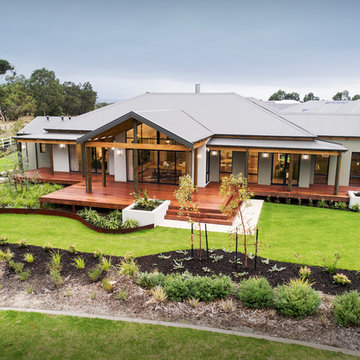
D-Max Photography
Design ideas for a large rustic bungalow house exterior in Perth.
Design ideas for a large rustic bungalow house exterior in Perth.
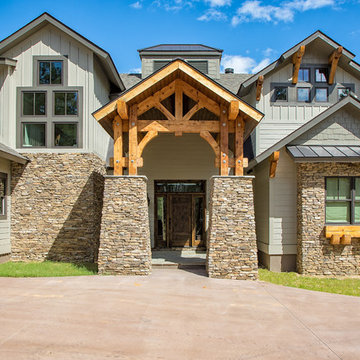
This is an example of a large and green rustic two floor detached house in Atlanta with mixed cladding, a pitched roof and a shingle roof.
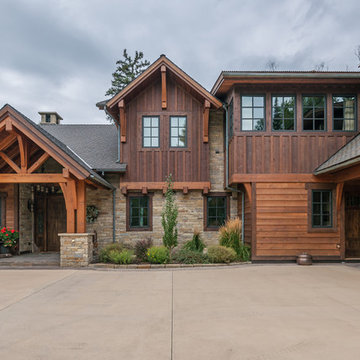
This is an example of a large and brown rustic two floor detached house in Other with wood cladding, a pitched roof and a shingle roof.
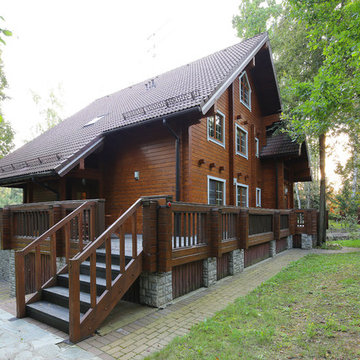
архитектор Александр Петунин, фотограф Надежда Серебрякова
This is an example of a large and brown rustic detached house in Moscow with three floors, wood cladding, a pitched roof and a tiled roof.
This is an example of a large and brown rustic detached house in Moscow with three floors, wood cladding, a pitched roof and a tiled roof.
Large Rustic House Exterior Ideas and Designs
7