Large Rustic House Exterior Ideas and Designs
Refine by:
Budget
Sort by:Popular Today
141 - 160 of 8,240 photos
Item 1 of 3
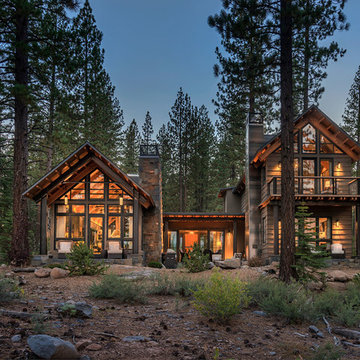
Vance Fox
Photo of a large and brown rustic two floor house exterior in Sacramento with wood cladding and a pitched roof.
Photo of a large and brown rustic two floor house exterior in Sacramento with wood cladding and a pitched roof.
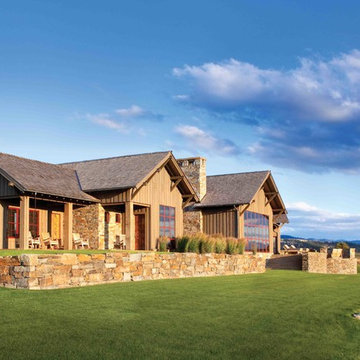
Montana Rockworks stone wall surrounds rustic farmhouse with wood bat on board siding and windows with red muntins with a large stone chimney.
Inspiration for a large rustic bungalow house exterior in San Francisco with wood cladding.
Inspiration for a large rustic bungalow house exterior in San Francisco with wood cladding.
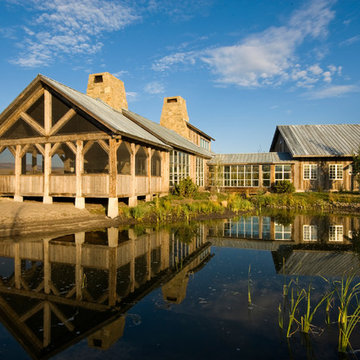
Photography by Logan Leachman
Inspiration for a large rustic bungalow house exterior in Other.
Inspiration for a large rustic bungalow house exterior in Other.
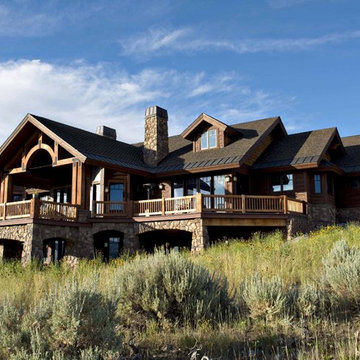
Builder: Markay Johnson Construction
visit: www.mjconstruction.com
Unmistakably a Markay Johnson masterpiece, luxury living is evident in this mountainside exclusively designed retreat with great entertainment in mind, while the home opens up to beautiful vistas of Promontory Point hillside. This home features two separate two-car garages, one showcasing car lifts for the sports car enthusiast and the other for living. From the courtyard one enters the home enveloped in a magnificent two story great room featuring an open staircase, substantial structural post-and-beam woodwork, and a freestanding floor to ceiling three sided stone fireplace. This home was designed with every detail in mind showcasing an elegantly appointed dining area, floor to ceiling bookcases with wood stained paneling in the den library, custom millwork, cabinetry and wood flooring throughout. The walk out basement boasts of impressive recreational spaces, with billiards and poker rooms, a circular bar with an exotic circular fish tank placed in the center, a windowed cigar smoking room with its own ventilation unit with a cozy sitting area sunken around a fireplace for conversation, also a walk in wine cellar, a sports centered theatre TV room with several screens to choose from, and a walk-in custom sauna to warm up in after a cold day of snow skiing.
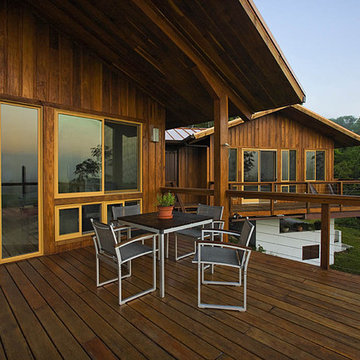
© Robert Granoff
Designed by:
Brendan J. O' Donoghue
P.O Box 129 San Ignacio
Cayo District
Belize, Central America
Web Site; odsbz.com
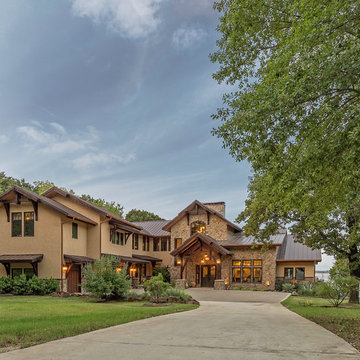
PrecisionCraft 5,924 sq. ft. custom Texas home. Timbers fabricated and finished with hand tools by PrecisionCraft Log & Timber Homes. Photos By: Aaron Dougherty Photography
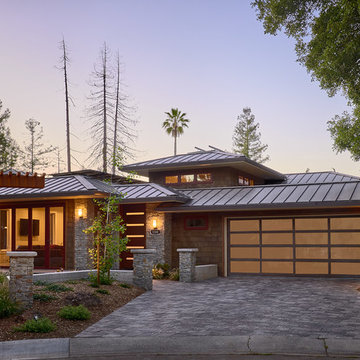
This is an example of a large and brown rustic two floor detached house in San Francisco with a hip roof, a metal roof and mixed cladding.
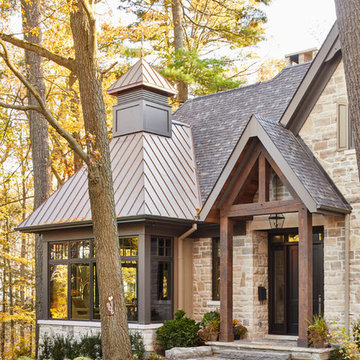
Photo of a large and beige rustic two floor detached house in Toronto with stone cladding.
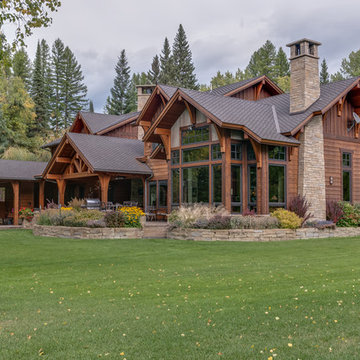
Inspiration for a large and brown rustic two floor detached house in Other with wood cladding, a pitched roof and a shingle roof.
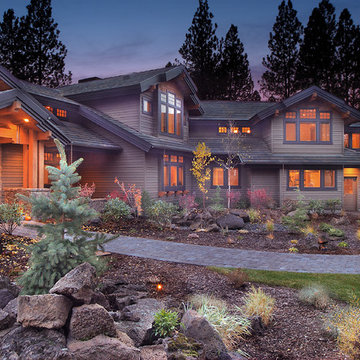
A look at the home's exterior with its gable roof elements. You can see that all the soffits are covered in tongue and groove cedar to provide a finished look to the exterior.
The home's garages are 'bent' to make the focus the home rather than the 4 car garage.
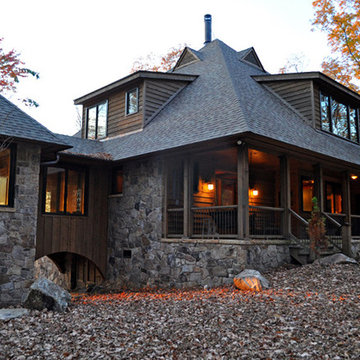
Inspiration for a large and brown rustic two floor detached house in Nashville with mixed cladding, a hip roof and a shingle roof.
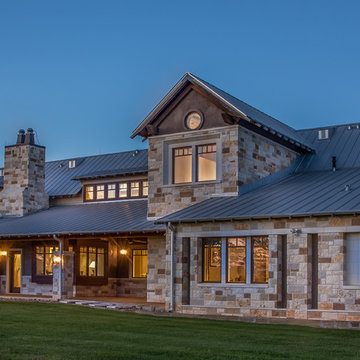
JR Woody
This is an example of a large and beige rustic bungalow detached house in Houston with stone cladding, a pitched roof and a metal roof.
This is an example of a large and beige rustic bungalow detached house in Houston with stone cladding, a pitched roof and a metal roof.
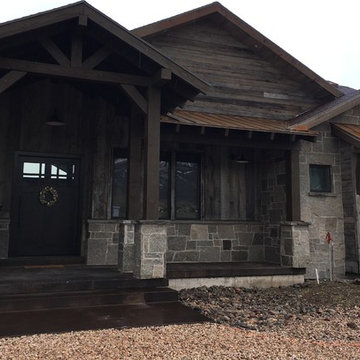
We were the lumber providers for this project. This cedar shiplap was stained one of our custom Jasperwood colors to give it the look and feel of reclaimed lumber. Stop by our Kaysville location at 30 N 600 W or call us at 801-882-2021 for more details!
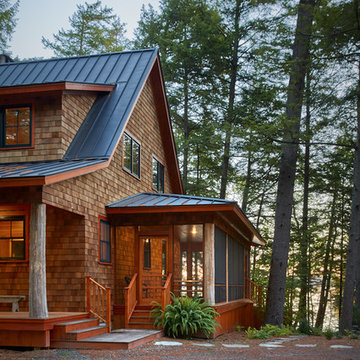
Photo by Jon Reece
Inspiration for a large and beige rustic two floor house exterior in Portland Maine with wood cladding and a lean-to roof.
Inspiration for a large and beige rustic two floor house exterior in Portland Maine with wood cladding and a lean-to roof.
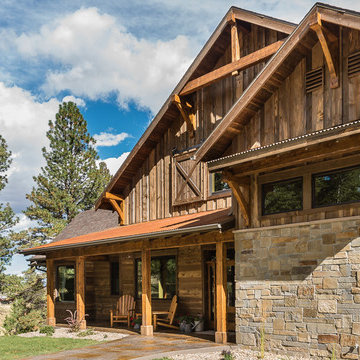
Inspiration for a large and brown rustic two floor detached house in Other with wood cladding, a pitched roof and a shingle roof.
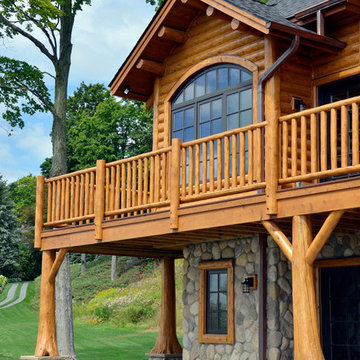
Natural blend of stone and Cedar.
Design ideas for a large and brown rustic detached house in Other with three floors, mixed cladding, a pitched roof and a shingle roof.
Design ideas for a large and brown rustic detached house in Other with three floors, mixed cladding, a pitched roof and a shingle roof.
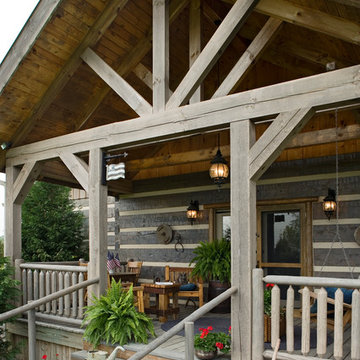
Design ideas for a large and gey rustic bungalow detached house in Louisville with wood cladding, a pitched roof and a metal roof.
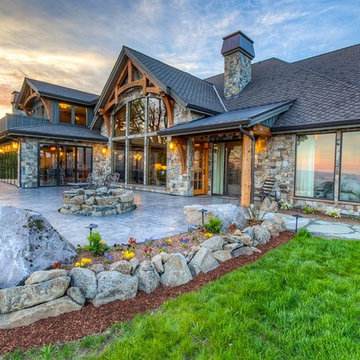
Arrow Timber Framing
9726 NE 302nd St, Battle Ground, WA 98604
(360) 687-1868
Web Site: https://www.arrowtimber.com
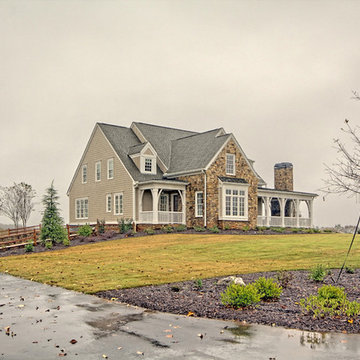
This is an example of a large and beige rustic two floor house exterior in Atlanta with mixed cladding and a pitched roof.
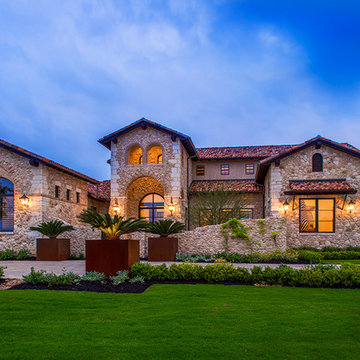
Tre Dunham, Fine Focus Photography
Large and multi-coloured rustic two floor detached house in Austin with stone cladding, a pitched roof and a tiled roof.
Large and multi-coloured rustic two floor detached house in Austin with stone cladding, a pitched roof and a tiled roof.
Large Rustic House Exterior Ideas and Designs
8