Large Rustic House Exterior Ideas and Designs
Refine by:
Budget
Sort by:Popular Today
201 - 220 of 8,235 photos
Item 1 of 3
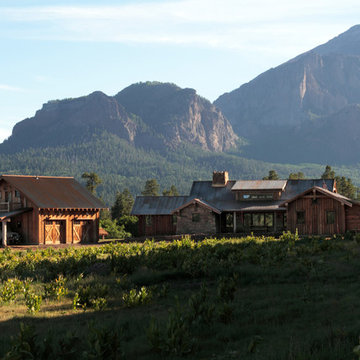
Inspiration for a brown and large rustic two floor detached house in Other with wood cladding, a pitched roof and a metal roof.
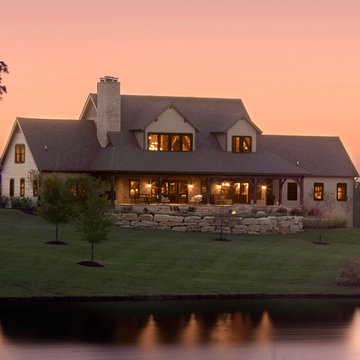
Farm house exterior
Photo provided by Alise O'Brien
Design ideas for a large and beige rustic two floor house exterior in St Louis with wood cladding and a pitched roof.
Design ideas for a large and beige rustic two floor house exterior in St Louis with wood cladding and a pitched roof.
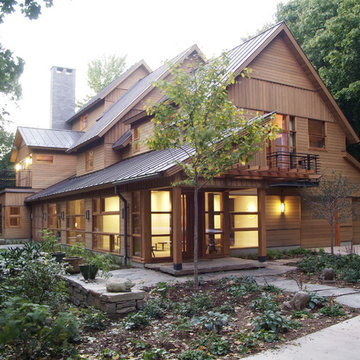
Photo of a large and beige rustic two floor detached house in Burlington with wood cladding and a metal roof.
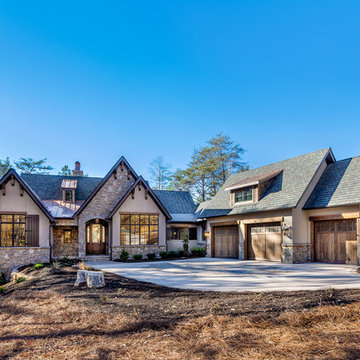
Inspiro 8
Design ideas for a large and brown rustic two floor render house exterior in Other.
Design ideas for a large and brown rustic two floor render house exterior in Other.
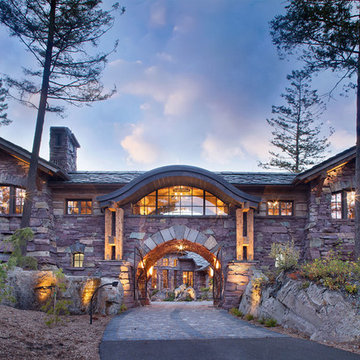
Located in Whitefish, Montana near one of our nation’s most beautiful national parks, Glacier National Park, Great Northern Lodge was designed and constructed with a grandeur and timelessness that is rarely found in much of today’s fast paced construction practices. Influenced by the solid stacked masonry constructed for Sperry Chalet in Glacier National Park, Great Northern Lodge uniquely exemplifies Parkitecture style masonry. The owner had made a commitment to quality at the onset of the project and was adamant about designating stone as the most dominant material. The criteria for the stone selection was to be an indigenous stone that replicated the unique, maroon colored Sperry Chalet stone accompanied by a masculine scale. Great Northern Lodge incorporates centuries of gained knowledge on masonry construction with modern design and construction capabilities and will stand as one of northern Montana’s most distinguished structures for centuries to come.
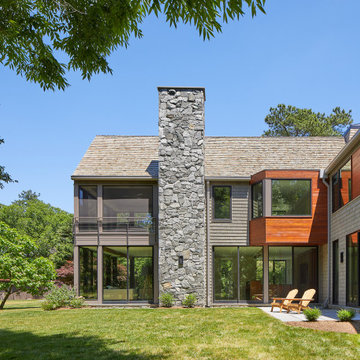
View of east side of home with patio off family room.
Large and gey rustic two floor detached house in DC Metro with wood cladding, a hip roof and a shingle roof.
Large and gey rustic two floor detached house in DC Metro with wood cladding, a hip roof and a shingle roof.
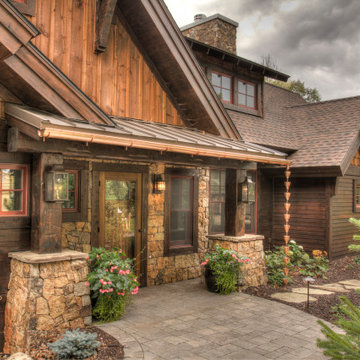
Inspiration for a large and brown rustic two floor detached house in Minneapolis with mixed cladding, a pitched roof and a shingle roof.
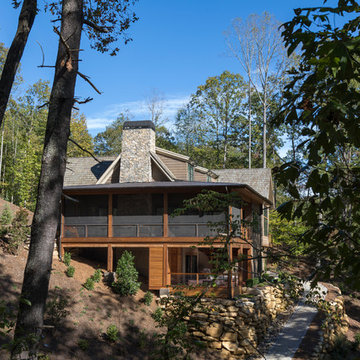
Photo of a large and brown rustic two floor detached house in Other with wood cladding, a pitched roof and a shingle roof.
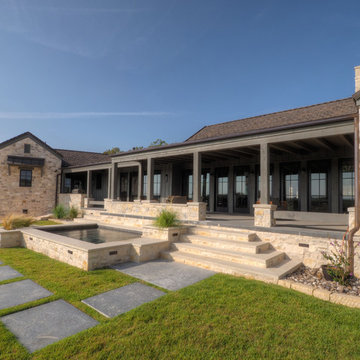
Exterior patio with water feature
photo credit: Steve Rawls
Inspiration for a large and beige rustic two floor detached house in Austin with stone cladding, a pitched roof and a shingle roof.
Inspiration for a large and beige rustic two floor detached house in Austin with stone cladding, a pitched roof and a shingle roof.
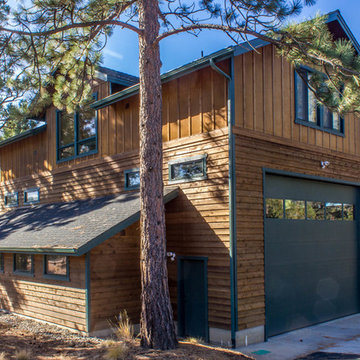
Western Design
This is an example of a large rustic two floor house exterior in Other with wood cladding.
This is an example of a large rustic two floor house exterior in Other with wood cladding.
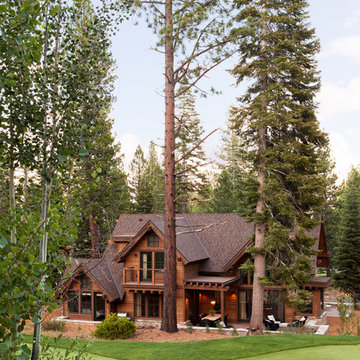
Michele Lee Willson Photography
Inspiration for a large and brown rustic two floor house exterior in San Francisco with wood cladding and a pitched roof.
Inspiration for a large and brown rustic two floor house exterior in San Francisco with wood cladding and a pitched roof.
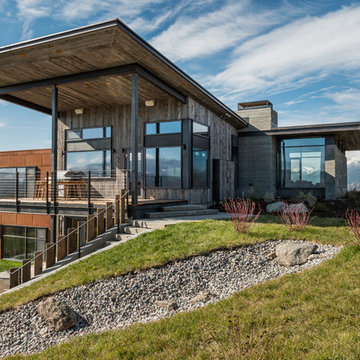
This is an example of a large rustic split-level house exterior in Other with mixed cladding and a lean-to roof.
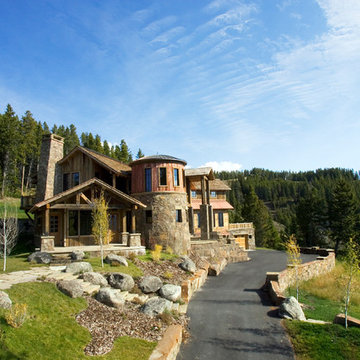
During initial talks for Lot 171, it was decided that there were certain steps that were very important to consider. The environment was to be protected, and when possible, enhanced. There was to be reduction in typical residential operating costs, while incorporating technologies that promote productivity in the home by internal and external networking. The building was to be engrained into the surrounding site, with materials that create a sense of permanence.
Recycled elements were used throughout the building, as well as energy efficient windows, ground source heat pumps, and Sterling engines for backup power. Local stone is used for the exterior, as well as existing boulders for landscaping.
This project is based on the two-pod system, with the Guest Residence separated from the Main Residence. The driveway is designed to meander through the existing old growth trees on the site, and under the Guest Residence, which creates a sense of entry. The Main Residence’s focal point is an old corn crib, clad in local stone at the base and recycled barn wood at the top. Inspired by the old growth on the site, four oversized stone piers frame the entry, continuing up to wood columns that are topped off with a roof canopy overhead.
Photo by Kene Sperry
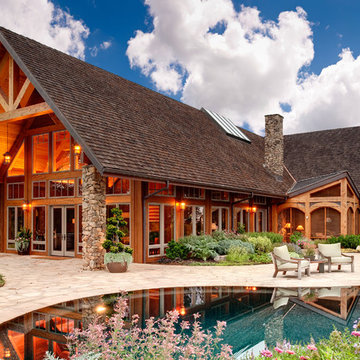
New modern home in North Georgia Mountains
Photography by Galina Coada
Photo of a large rustic two floor house exterior in Atlanta with a pitched roof.
Photo of a large rustic two floor house exterior in Atlanta with a pitched roof.
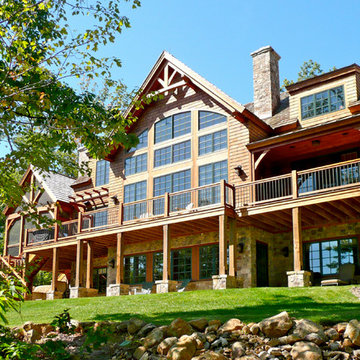
Sitting atop a mountain, this Timberpeg timber frame vacation retreat offers rustic elegance with shingle-sided splendor, warm rich colors and textures, and natural quality materials.
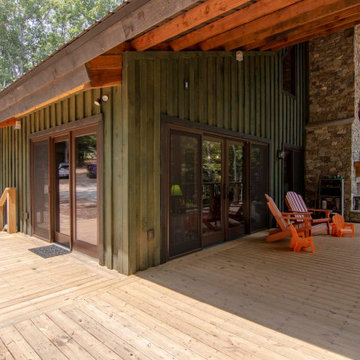
Timber frame home with sliding doors leading to wraparound porch
Large and green rustic two floor detached house with a pitched roof and board and batten cladding.
Large and green rustic two floor detached house with a pitched roof and board and batten cladding.
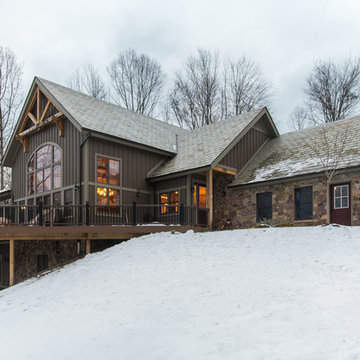
Design ideas for a large and gey rustic two floor detached house in Other with mixed cladding, a pitched roof and a tiled roof.
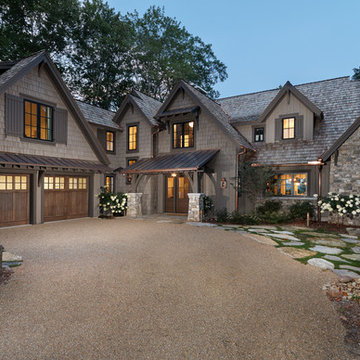
Adam Cameron Photography
This is an example of a large rustic two floor house exterior in Charlotte with mixed cladding.
This is an example of a large rustic two floor house exterior in Charlotte with mixed cladding.
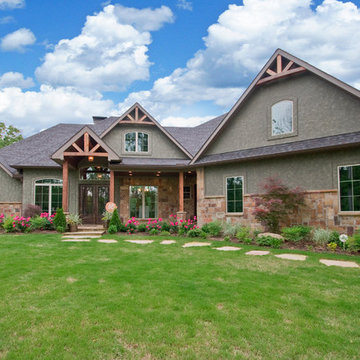
Inspiration for a large and gey rustic two floor detached house in Little Rock with mixed cladding, a hip roof and a shingle roof.
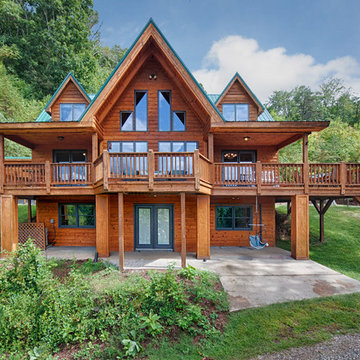
Marilynn Kay
Inspiration for a large and brown rustic house exterior in Other with three floors and wood cladding.
Inspiration for a large and brown rustic house exterior in Other with three floors and wood cladding.
Large Rustic House Exterior Ideas and Designs
11