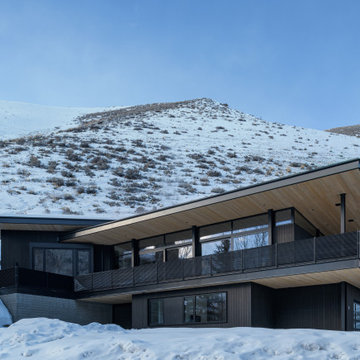Large Rustic House Exterior Ideas and Designs
Refine by:
Budget
Sort by:Popular Today
21 - 40 of 8,240 photos
Item 1 of 3
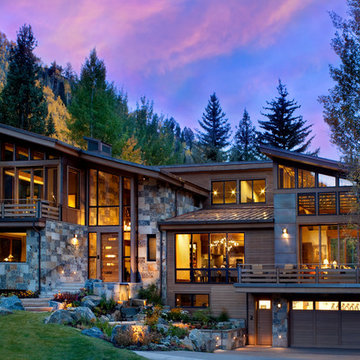
Inspiration for a large rustic house exterior in Denver with three floors, mixed cladding and a lean-to roof.
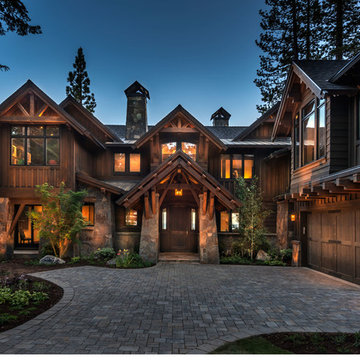
© Vance Fox Photography
Design ideas for a brown and large rustic two floor house exterior in Sacramento with wood cladding and a pitched roof.
Design ideas for a brown and large rustic two floor house exterior in Sacramento with wood cladding and a pitched roof.
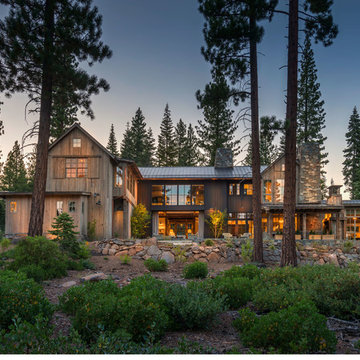
Inspiration for a large and brown rustic two floor house exterior in Sacramento with mixed cladding and a pitched roof.
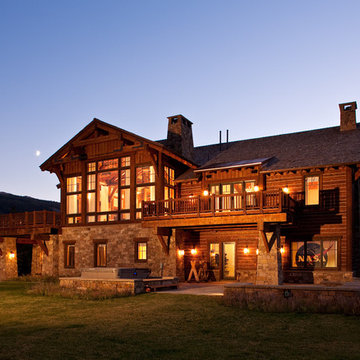
Ski in ski out
Inspiration for a large and brown rustic detached house in Other with three floors, wood cladding, a pitched roof and a shingle roof.
Inspiration for a large and brown rustic detached house in Other with three floors, wood cladding, a pitched roof and a shingle roof.
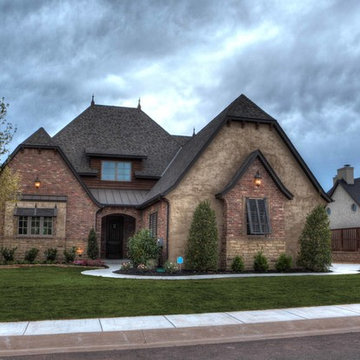
This exterior combines brick, rock and stucco with shutters and metal roof accent.
Large and red rustic two floor house exterior in Oklahoma City with wood cladding and a lean-to roof.
Large and red rustic two floor house exterior in Oklahoma City with wood cladding and a lean-to roof.
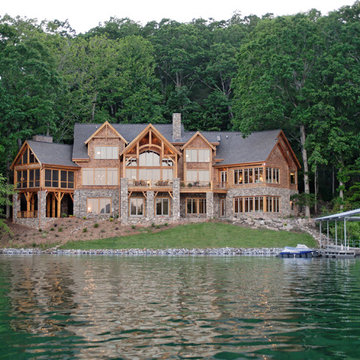
We call this plan "High End Drama With Bonus", with the bonus being the fully-finished walkout basement with media room and more.
This home easily sleeps five, and gives you just under 5,000 square feet of heated living space on the main and upper floors combined. Finish the lower level and you have almost 2,000 square feet of additional place to plan your dreams.
The plans are available for construction in PDF, CAD and prints.
Where do you want build?
Plan 26600GG Link: http://www.architecturaldesigns.com/house-plan-26600GG.asp
TWITTER: @adhouseplans
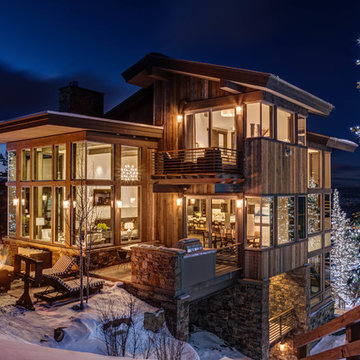
Architecture by: Think Architecture
Interior Design by: Denton House
Construction by: Magleby Construction Photos by: Alan Blakley
This is an example of a brown and large rustic detached house in Salt Lake City with wood cladding, three floors, a pitched roof and a metal roof.
This is an example of a brown and large rustic detached house in Salt Lake City with wood cladding, three floors, a pitched roof and a metal roof.
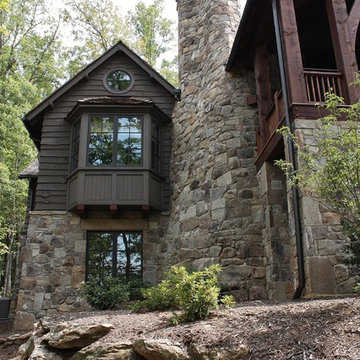
Beautiful home on Lake Keowee with English Arts and Crafts inspired details. The exterior combines stone and wavy edge siding with a cedar shake roof. Inside, heavy timber construction is accented by reclaimed heart pine floors and shiplap walls. The three-sided stone tower fireplace faces the great room, covered porch and master bedroom. Photography by Accent Photography, Greenville, SC.
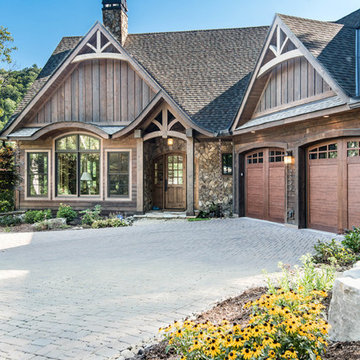
Inspiration for a large and brown rustic two floor detached house in Other with mixed cladding, a pitched roof and a shingle roof.

Large and green rustic two floor detached house in Minneapolis with a shingle roof, wood cladding, a pitched roof and board and batten cladding.

Mountain Peek is a custom residence located within the Yellowstone Club in Big Sky, Montana. The layout of the home was heavily influenced by the site. Instead of building up vertically the floor plan reaches out horizontally with slight elevations between different spaces. This allowed for beautiful views from every space and also gave us the ability to play with roof heights for each individual space. Natural stone and rustic wood are accented by steal beams and metal work throughout the home.
(photos by Whitney Kamman)

Bay Window
Photo of a multi-coloured and large rustic detached house in Other with three floors, wood cladding, a pitched roof and a shingle roof.
Photo of a multi-coloured and large rustic detached house in Other with three floors, wood cladding, a pitched roof and a shingle roof.
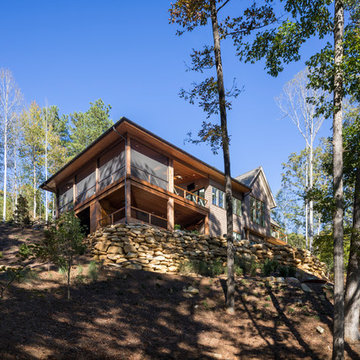
Large and brown rustic two floor detached house in Other with wood cladding, a pitched roof and a shingle roof.

This client loved wood. Site-harvested lumber was applied to the stairwell walls with beautiful effect in this North Asheville home. The tongue-and-groove, nickel-jointed milling and installation, along with the simple detail metal balusters created a focal point for the home.
The heavily-sloped lot afforded great views out back, demanded lots of view-facing windows, and required supported decks off the main floor and lower level.
The screened porch features a massive, wood-burning outdoor fireplace with a traditional hearth, faced with natural stone. The side-yard natural-look water feature attracts many visitors from the surrounding woods.
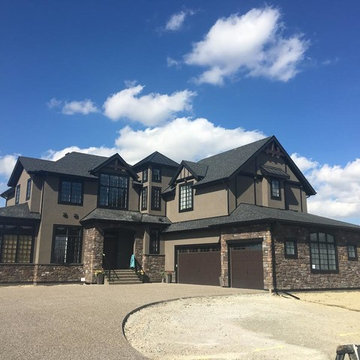
Design ideas for a large and brown rustic two floor render detached house in Calgary with a hip roof and a shingle roof.
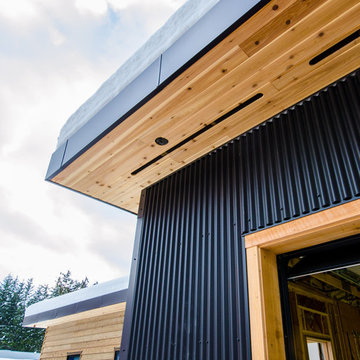
Design ideas for a large and multi-coloured rustic bungalow detached house in Vancouver with mixed cladding, a flat roof and a metal roof.

Waldmann Construction
Photo of a brown and large rustic two floor detached house in Other with wood cladding, a pitched roof and a shingle roof.
Photo of a brown and large rustic two floor detached house in Other with wood cladding, a pitched roof and a shingle roof.
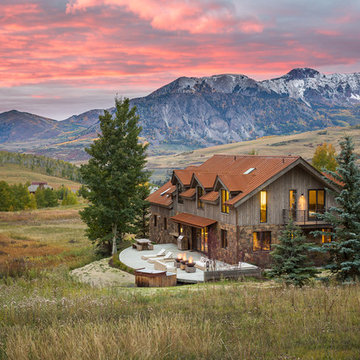
This is an example of a large rustic two floor house exterior in Denver with mixed cladding and a pitched roof.
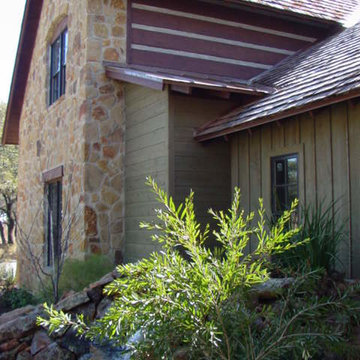
Design ideas for a large and beige rustic two floor house exterior in New Orleans with stone cladding and a hip roof.
Large Rustic House Exterior Ideas and Designs
2
