Large Rustic Kitchen Ideas and Designs
Refine by:
Budget
Sort by:Popular Today
161 - 180 of 10,516 photos
Item 1 of 3
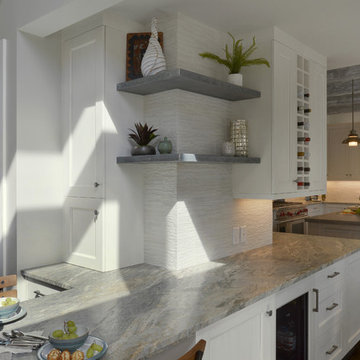
This kitchen renovation involved a complete overhaul of the look and feel of the existing kitchen, and transforming it into a family-friendly kitchen that conformed to the client's aesthetic: modern, rustic and eclectic. The adjacent mudroom, laundry room and powder room were surveyed to see how much flexibility there was to enhance the kitchen layout while improving upon all of the spaces. The homeowners felt strongly about light painted cabinets and let us guide the rest of the design.
The kitchen features separate and spacious work zones for the cook, bar area, clean-up crew, and diners. Materials with a rustic and industrial feel were selected. The white cabinets have a grey striated glaze which blends well with the heavily textured grey island cabinets and exposed reclaimed wood beams. The Neolith countertop has a unique metallic quality that compliments the hardware and zinc accents on the floating shelves and custom kitchen table. Finishing touches include the custom reclaimed wood pocket doors, a custom steel counter support, and iron light fixtures.
Photo: Peter Krupenye
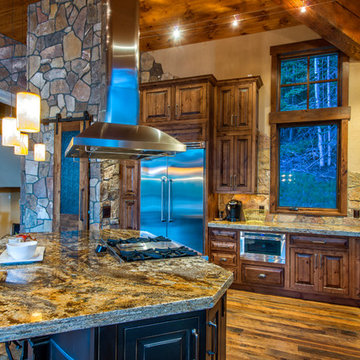
This is an example of a large rustic l-shaped open plan kitchen in Denver with a belfast sink, raised-panel cabinets, medium wood cabinets, granite worktops, stone tiled splashback, stainless steel appliances, medium hardwood flooring, an island and brown floors.
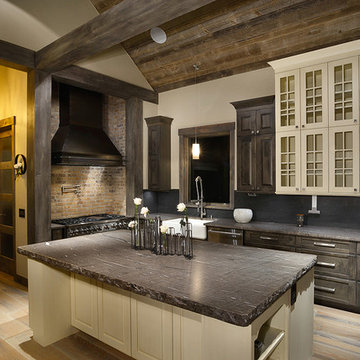
Inspiration for a large rustic grey and cream l-shaped open plan kitchen in Denver with a belfast sink, recessed-panel cabinets, distressed cabinets, soapstone worktops, black splashback, stone slab splashback, stainless steel appliances, medium hardwood flooring, an island and brown floors.
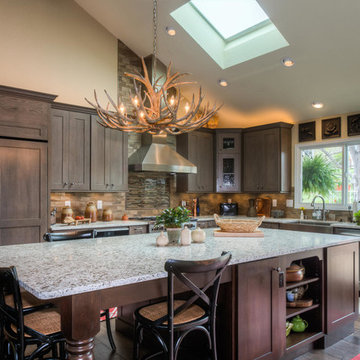
Photos by: Christopher Weber
OrchestratedLight.com
This is an example of a large rustic l-shaped kitchen/diner in Denver with a belfast sink, shaker cabinets, dark wood cabinets, quartz worktops, brown splashback, stone tiled splashback, integrated appliances, dark hardwood flooring, an island and brown floors.
This is an example of a large rustic l-shaped kitchen/diner in Denver with a belfast sink, shaker cabinets, dark wood cabinets, quartz worktops, brown splashback, stone tiled splashback, integrated appliances, dark hardwood flooring, an island and brown floors.
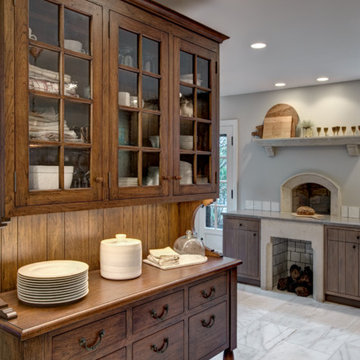
Paul Bonnichsen
Large rustic u-shaped enclosed kitchen in Kansas City with a belfast sink, flat-panel cabinets, distressed cabinets, marble worktops, white splashback, metro tiled splashback, stainless steel appliances, marble flooring and an island.
Large rustic u-shaped enclosed kitchen in Kansas City with a belfast sink, flat-panel cabinets, distressed cabinets, marble worktops, white splashback, metro tiled splashback, stainless steel appliances, marble flooring and an island.

Shaker style cabinets with a honey glaze were used throughout the kitchen. Thin kiln dried brick tile on the floor. The countertop, backsplash and farmhouse sink are all made of soapstone. A lack of upper cabinets required us to get creative with the underside of the desk, ultimately creating a 4' desktop with the back 2' dedicated to dish storage. The lower barn had been a timber framed tobacco barn but was not beefy enough to handle residential occupancy and modern building codes. A new timber framed structure was built in its place, and the timbers were planed to give the a hand hewn appearance.
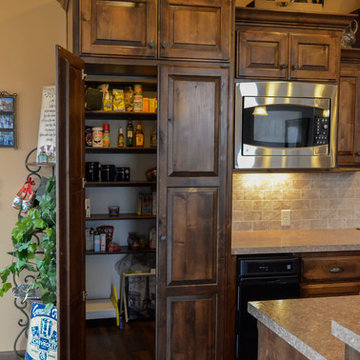
A hidden walk-in pantry: appears to be a normal pantry on the outside, but is actually a spacious walk-in pantry with plenty of extra storage for your kitchen.
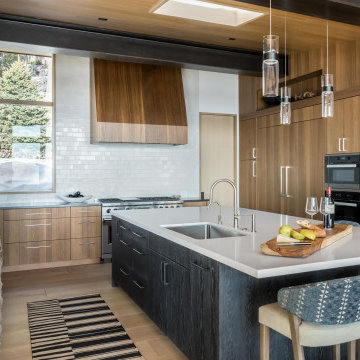
Custom kitchen with Heath Ceramics and Caesarstone
Large rustic u-shaped open plan kitchen in Other with flat-panel cabinets, engineered stone countertops, white splashback, ceramic splashback, integrated appliances, an island and a wood ceiling.
Large rustic u-shaped open plan kitchen in Other with flat-panel cabinets, engineered stone countertops, white splashback, ceramic splashback, integrated appliances, an island and a wood ceiling.

Large rustic u-shaped kitchen/diner in Other with flat-panel cabinets, light wood cabinets, quartz worktops, white splashback, ceramic splashback, stainless steel appliances, an island, white worktops, a belfast sink and black floors.

This family cabin had a full kitchen/dining addition and remodel. The cabinets are custom-built cherry with a natural finish. The countertops are Cambria "Bradshaw".
Designer: Ally Gonzales, Lampert Lumber, Rice Lake, WI
Contractor/Cabinet Builder: Damian Ferguson, Rice Lake, WI
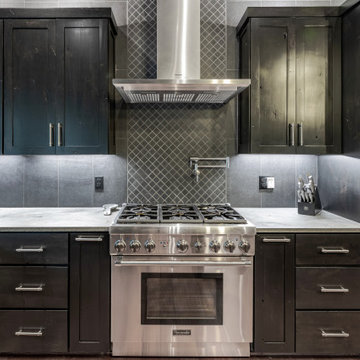
This gorgeous modern home sits along a rushing river and includes a separate enclosed pavilion. Distinguishing features include the mixture of metal, wood and stone textures throughout the home in hues of brown, grey and black.

Inspiration for a large rustic u-shaped open plan kitchen in Denver with a belfast sink, shaker cabinets, white splashback, concrete flooring, an island, brown floors, grey cabinets, wood worktops, marble splashback, stainless steel appliances and brown worktops.
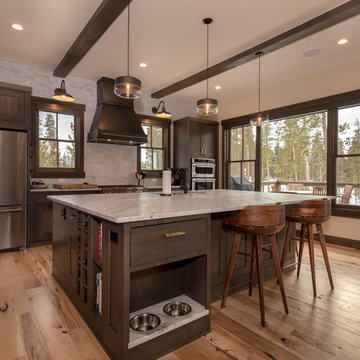
Builder | Thin Air Construction |
Electrical Contractor- Shadow Mtn. Electric
Photography | Jon Kohlwey
Designer | Tara Bender
Starmark Cabinetry
Large rustic l-shaped open plan kitchen in Denver with a submerged sink, shaker cabinets, dark wood cabinets, engineered stone countertops, beige splashback, metro tiled splashback, stainless steel appliances, light hardwood flooring, an island, beige floors and white worktops.
Large rustic l-shaped open plan kitchen in Denver with a submerged sink, shaker cabinets, dark wood cabinets, engineered stone countertops, beige splashback, metro tiled splashback, stainless steel appliances, light hardwood flooring, an island, beige floors and white worktops.

The homeowners opened the wall at the beginning of the old kitchen. It opened the entire house up. You can now see into the dining room and from the front door you can see most of the common spaces.
Photographs by: Libbie Martin with Think Role

JR Rhodenizer
Design ideas for a large rustic u-shaped open plan kitchen in Atlanta with a belfast sink, shaker cabinets, grey cabinets, wood worktops, white splashback, metro tiled splashback, stainless steel appliances, medium hardwood flooring, an island, multi-coloured floors and brown worktops.
Design ideas for a large rustic u-shaped open plan kitchen in Atlanta with a belfast sink, shaker cabinets, grey cabinets, wood worktops, white splashback, metro tiled splashback, stainless steel appliances, medium hardwood flooring, an island, multi-coloured floors and brown worktops.
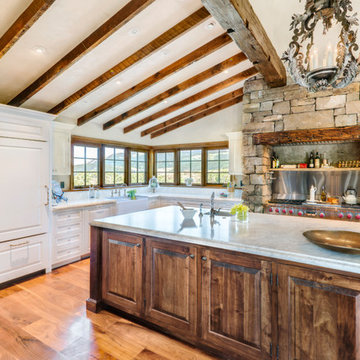
Large rustic l-shaped kitchen in Other with a belfast sink, raised-panel cabinets, white cabinets, quartz worktops, integrated appliances, medium hardwood flooring and an island.
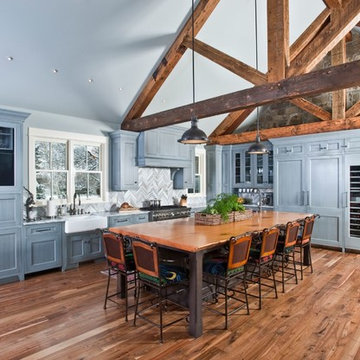
Lynn Donaldson
Large rustic l-shaped kitchen/diner in Other with a belfast sink, recessed-panel cabinets, granite worktops, grey splashback, stone tiled splashback, stainless steel appliances, medium hardwood flooring, an island, grey cabinets and brown floors.
Large rustic l-shaped kitchen/diner in Other with a belfast sink, recessed-panel cabinets, granite worktops, grey splashback, stone tiled splashback, stainless steel appliances, medium hardwood flooring, an island, grey cabinets and brown floors.
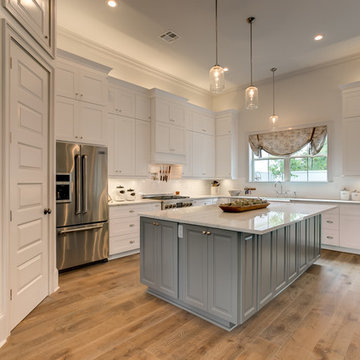
Southern Builders is a commercial and residential builder located in the New Orleans area. We have been serving Southeast Louisiana and Mississippi since 1980, building single family homes, custom homes, apartments, condos, and commercial buildings.
We believe in working close with our clients, whether as a subcontractor or a general contractor. Our success comes from building a team between the owner, the architects and the workers in the field. If your design demands that southern charm, it needs a team that will bring professional leadership and pride to your project. Southern Builders is that team. We put your interest and personal touch into the small details that bring large results.

Vance Fox
Inspiration for a large rustic galley kitchen in Other with a submerged sink, flat-panel cabinets, dark wood cabinets, stainless steel appliances, dark hardwood flooring, an island, engineered stone countertops and brown splashback.
Inspiration for a large rustic galley kitchen in Other with a submerged sink, flat-panel cabinets, dark wood cabinets, stainless steel appliances, dark hardwood flooring, an island, engineered stone countertops and brown splashback.
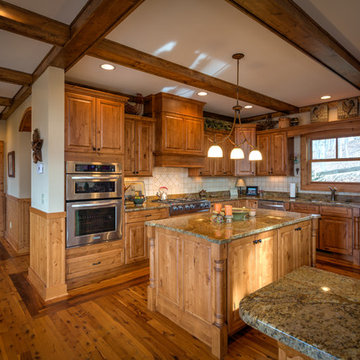
Photography by Bernard Russo
Inspiration for a large rustic u-shaped open plan kitchen in Charlotte with a submerged sink, raised-panel cabinets, medium wood cabinets, granite worktops, beige splashback, stone slab splashback, stainless steel appliances, medium hardwood flooring and an island.
Inspiration for a large rustic u-shaped open plan kitchen in Charlotte with a submerged sink, raised-panel cabinets, medium wood cabinets, granite worktops, beige splashback, stone slab splashback, stainless steel appliances, medium hardwood flooring and an island.
Large Rustic Kitchen Ideas and Designs
9