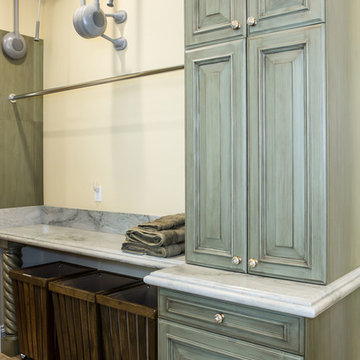Large Utility Room with Light Hardwood Flooring Ideas and Designs
Refine by:
Budget
Sort by:Popular Today
161 - 180 of 340 photos
Item 1 of 3

Gotta love a vintage/retro orange fridge!
This is an example of a large eclectic l-shaped utility room in Austin with recessed-panel cabinets, grey cabinets, white walls, light hardwood flooring, a side by side washer and dryer and brown floors.
This is an example of a large eclectic l-shaped utility room in Austin with recessed-panel cabinets, grey cabinets, white walls, light hardwood flooring, a side by side washer and dryer and brown floors.
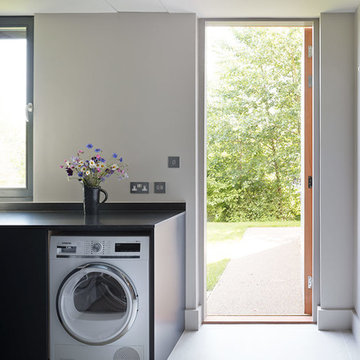
Roundhouse Urbo and Metro matt lacquer bespoke kitchen in Farrow & Ball Railings and horizontal grain Driftwood veneer with worktop in Nero Assoluto Linen Finish with honed edges.
Photography by Nick Kane
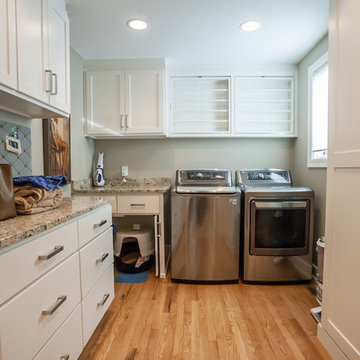
Whole House Renovation: Laundry Room 'After' Photo: Chris Bown
Design ideas for a large contemporary galley utility room in Other with flat-panel cabinets, white cabinets, granite worktops, white walls, light hardwood flooring and a side by side washer and dryer.
Design ideas for a large contemporary galley utility room in Other with flat-panel cabinets, white cabinets, granite worktops, white walls, light hardwood flooring and a side by side washer and dryer.
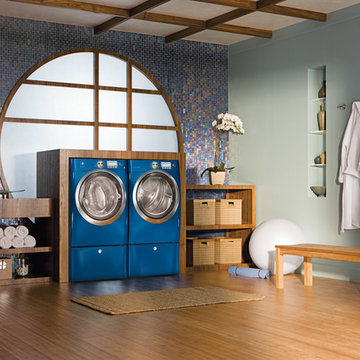
Electrolux appliances are developed in close collaboration with professional chefs and can be found in many Michelin-star restaurants across Europe and North America. Our laundry products are also trusted by the world finest hotels and healthcare facilities, where clean is paramount.
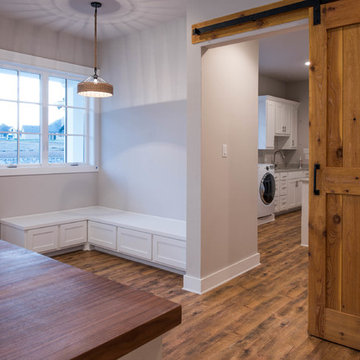
MLA photography - Erin Matlock
This is an example of a large traditional u-shaped utility room in Dallas with a submerged sink, white cabinets, granite worktops, grey walls, light hardwood flooring, a side by side washer and dryer, brown floors and grey worktops.
This is an example of a large traditional u-shaped utility room in Dallas with a submerged sink, white cabinets, granite worktops, grey walls, light hardwood flooring, a side by side washer and dryer, brown floors and grey worktops.
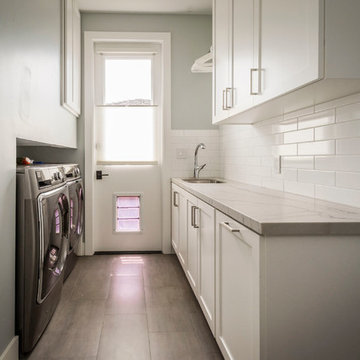
Photographer: Dennis Mayer
Large contemporary galley separated utility room in San Francisco with a submerged sink, recessed-panel cabinets, white cabinets, marble worktops, grey walls, light hardwood flooring and a side by side washer and dryer.
Large contemporary galley separated utility room in San Francisco with a submerged sink, recessed-panel cabinets, white cabinets, marble worktops, grey walls, light hardwood flooring and a side by side washer and dryer.
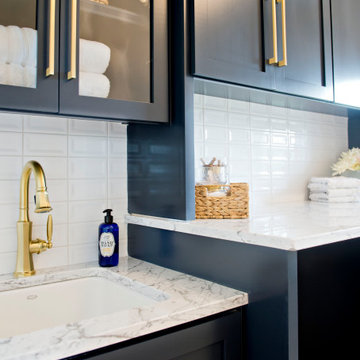
Photo of a large traditional single-wall separated utility room in Kansas City with a single-bowl sink, shaker cabinets, blue cabinets, granite worktops, white walls, light hardwood flooring, a side by side washer and dryer and grey worktops.
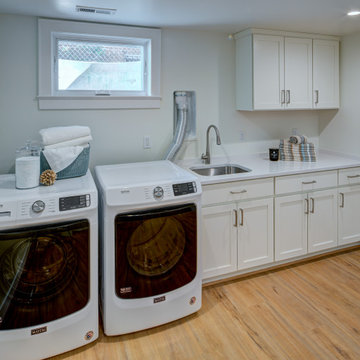
Photo of a large traditional single-wall separated utility room in DC Metro with a submerged sink, shaker cabinets, white cabinets, engineered stone countertops, white walls, light hardwood flooring, a stacked washer and dryer, white floors and white worktops.
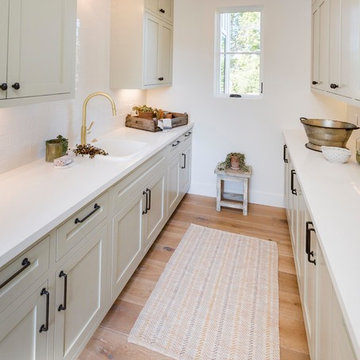
This is an example of a large modern utility room in San Diego with a built-in sink, recessed-panel cabinets, grey cabinets, granite worktops, white walls and light hardwood flooring.
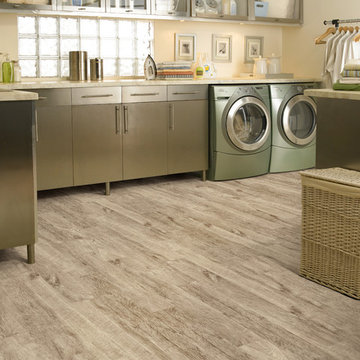
Inspiration for a large contemporary l-shaped separated utility room in Other with flat-panel cabinets, marble worktops, beige walls, light hardwood flooring, a side by side washer and dryer, brown floors and grey cabinets.
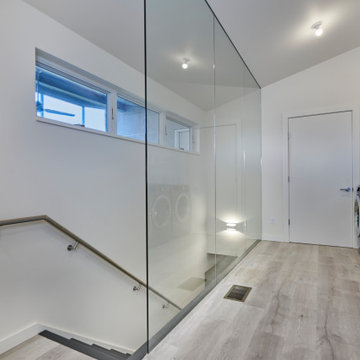
Mud room and laundry space featuring a floor-to-ceiling glass wall.
Design ideas for a large contemporary single-wall utility room in Boston with flat-panel cabinets, white cabinets, composite countertops, white walls, light hardwood flooring, a side by side washer and dryer, grey floors and white worktops.
Design ideas for a large contemporary single-wall utility room in Boston with flat-panel cabinets, white cabinets, composite countertops, white walls, light hardwood flooring, a side by side washer and dryer, grey floors and white worktops.
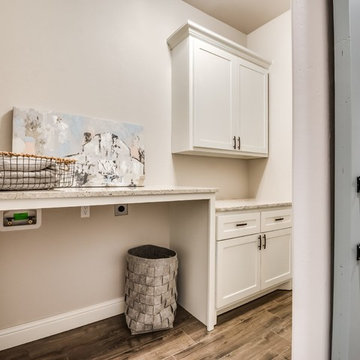
This laundry room features custom cabinets, quartz countertops, and a sliding barn door.
Large rural galley separated utility room in Oklahoma City with shaker cabinets, white cabinets, engineered stone countertops, beige walls, light hardwood flooring, a side by side washer and dryer and multicoloured worktops.
Large rural galley separated utility room in Oklahoma City with shaker cabinets, white cabinets, engineered stone countertops, beige walls, light hardwood flooring, a side by side washer and dryer and multicoloured worktops.
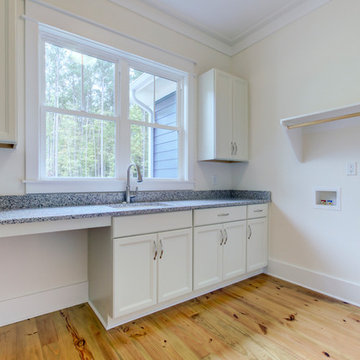
This is an example of a large farmhouse l-shaped utility room in Raleigh with a submerged sink, shaker cabinets, white cabinets, granite worktops, beige walls, light hardwood flooring, a side by side washer and dryer, brown floors and multicoloured worktops.
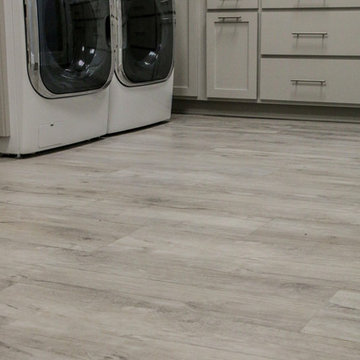
Large traditional l-shaped separated utility room in Atlanta with shaker cabinets, grey cabinets, quartz worktops, grey walls, light hardwood flooring, a side by side washer and dryer, beige floors and grey worktops.
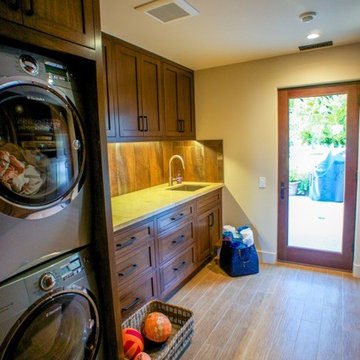
Photo of a large traditional galley utility room in Santa Barbara with a submerged sink, dark wood cabinets, limestone worktops, beige walls, light hardwood flooring and a stacked washer and dryer.
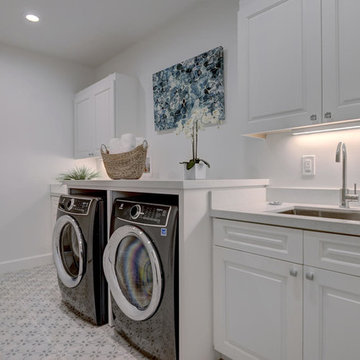
Laundry room
Inspiration for a large classic single-wall separated utility room in San Francisco with a submerged sink, raised-panel cabinets, white cabinets, engineered stone countertops, beige walls, light hardwood flooring, a side by side washer and dryer, white floors and white worktops.
Inspiration for a large classic single-wall separated utility room in San Francisco with a submerged sink, raised-panel cabinets, white cabinets, engineered stone countertops, beige walls, light hardwood flooring, a side by side washer and dryer, white floors and white worktops.
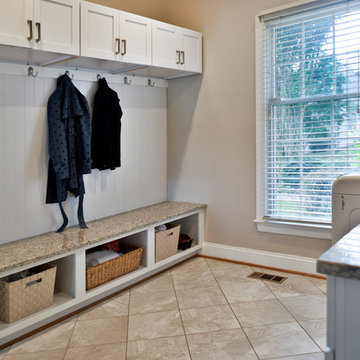
The kitchen, being the most popular gathering spot of the house for this family in Vienna VA, needed to be enlarged. Choice of light colored cabinetry makes the space brighter and more open. We also took advantage of allowing more of the natural light. Lots of new recess lights to brighten the space. Clients combined the dove white cabinets with a different toffee color for the island. The family chose new super white quartzite countertops, and new Red Oak Hardwood floors. They upgraded to new Thermador stainless steel appliances to make it more contemporary. The bright and open modern kitchen allows the family to entertain more with family and friends.
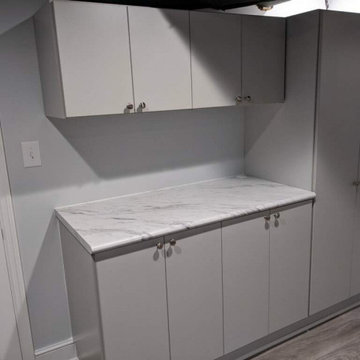
Photo of a large modern u-shaped laundry cupboard in Birmingham with flat-panel cabinets, white cabinets, laminate countertops, grey walls, light hardwood flooring, a side by side washer and dryer and white worktops.
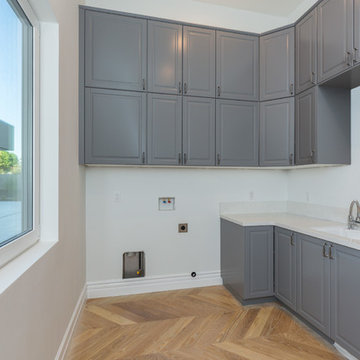
Laundry Room, Large
Inspiration for a large modern utility room in Sacramento with a submerged sink, grey cabinets, engineered stone countertops, white walls, light hardwood flooring, a side by side washer and dryer, beige floors and white worktops.
Inspiration for a large modern utility room in Sacramento with a submerged sink, grey cabinets, engineered stone countertops, white walls, light hardwood flooring, a side by side washer and dryer, beige floors and white worktops.
Large Utility Room with Light Hardwood Flooring Ideas and Designs
9
