Large Utility Room with Light Hardwood Flooring Ideas and Designs
Refine by:
Budget
Sort by:Popular Today
81 - 100 of 340 photos
Item 1 of 3
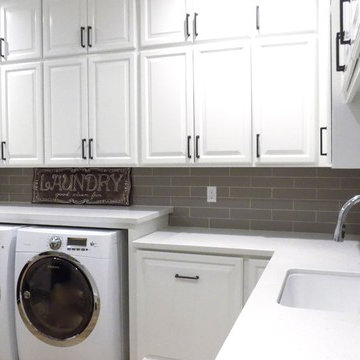
Inspiration for a large country u-shaped utility room in San Luis Obispo with a single-bowl sink, raised-panel cabinets, white cabinets, engineered stone countertops, grey walls, light hardwood flooring and a side by side washer and dryer.
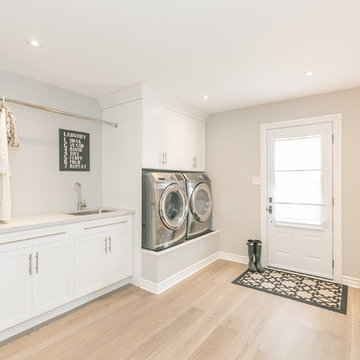
Nicole Millard
Large contemporary single-wall utility room in Toronto with a submerged sink, shaker cabinets, white cabinets, engineered stone countertops, grey walls, light hardwood flooring, a side by side washer and dryer and grey floors.
Large contemporary single-wall utility room in Toronto with a submerged sink, shaker cabinets, white cabinets, engineered stone countertops, grey walls, light hardwood flooring, a side by side washer and dryer and grey floors.
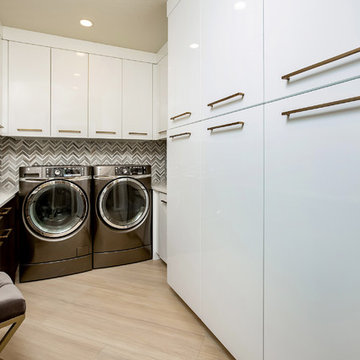
Fort Lauderdale
This is an example of a large contemporary u-shaped separated utility room in Miami with flat-panel cabinets, white cabinets, engineered stone countertops, multi-coloured walls, light hardwood flooring, a side by side washer and dryer, beige floors and white worktops.
This is an example of a large contemporary u-shaped separated utility room in Miami with flat-panel cabinets, white cabinets, engineered stone countertops, multi-coloured walls, light hardwood flooring, a side by side washer and dryer, beige floors and white worktops.
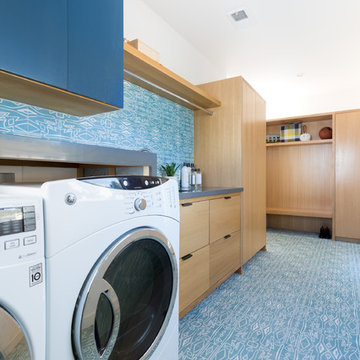
Remodeled by Lion Builder construction
Design By Veneer Designs
Design ideas for a large retro single-wall utility room in Los Angeles with a submerged sink, flat-panel cabinets, light wood cabinets, engineered stone countertops, blue walls, light hardwood flooring, a side by side washer and dryer and grey worktops.
Design ideas for a large retro single-wall utility room in Los Angeles with a submerged sink, flat-panel cabinets, light wood cabinets, engineered stone countertops, blue walls, light hardwood flooring, a side by side washer and dryer and grey worktops.
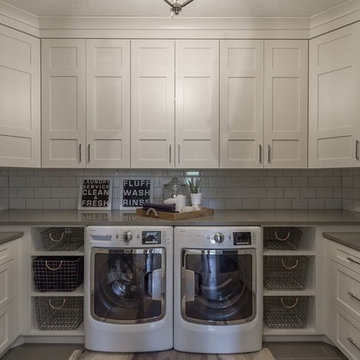
Zachary Molino
This is an example of a large contemporary u-shaped separated utility room in Salt Lake City with recessed-panel cabinets, white cabinets, engineered stone countertops, white walls, light hardwood flooring and a side by side washer and dryer.
This is an example of a large contemporary u-shaped separated utility room in Salt Lake City with recessed-panel cabinets, white cabinets, engineered stone countertops, white walls, light hardwood flooring and a side by side washer and dryer.

Offering an alternative storage option, across from the laundry space is a matching cabinet containing space to store shoes and outerwear. These custom screens are made from Ash and natural rattan cane webbing to conceal storage when entering and exiting the home.
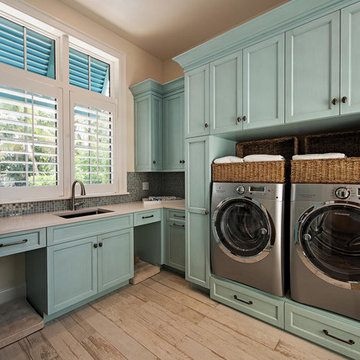
Large traditional l-shaped separated utility room in Miami with a submerged sink, shaker cabinets, blue cabinets, quartz worktops, beige walls, light hardwood flooring and a side by side washer and dryer.
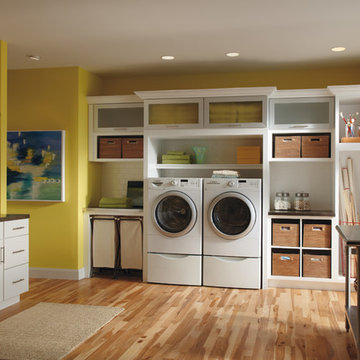
Sumner door style. Maple wood with white paint. Organizing your space is key with this laundry room. Having the open shelving for basket storage gives a very bright room some earth tones.

Large modern u-shaped separated utility room in San Francisco with a belfast sink, shaker cabinets, white cabinets, marble worktops, white splashback, wood splashback, white walls, light hardwood flooring, a side by side washer and dryer, white worktops, a vaulted ceiling and tongue and groove walls.
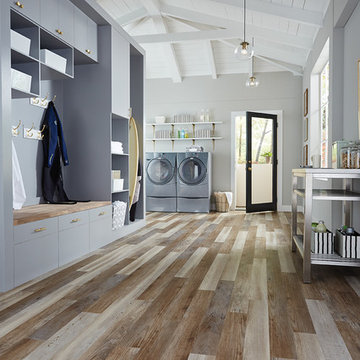
Inspiration for a large rural single-wall utility room in Tampa with flat-panel cabinets, blue cabinets, grey walls, light hardwood flooring, a side by side washer and dryer and multi-coloured floors.
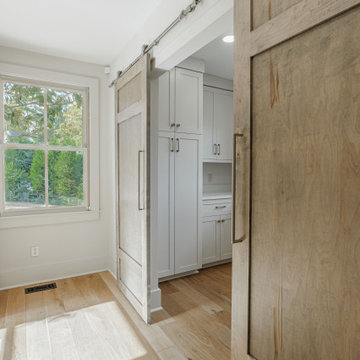
Photo of a large modern u-shaped separated utility room in Other with a submerged sink, shaker cabinets, white cabinets, quartz worktops, white walls, light hardwood flooring, a side by side washer and dryer, brown floors and white worktops.

Laundry room with custom bench and glass storage door. Dual washer and dryers.
Design ideas for a large traditional galley separated utility room in San Francisco with a submerged sink, shaker cabinets, white cabinets, white splashback, ceramic splashback, white walls, light hardwood flooring, a stacked washer and dryer, beige floors, white worktops and exposed beams.
Design ideas for a large traditional galley separated utility room in San Francisco with a submerged sink, shaker cabinets, white cabinets, white splashback, ceramic splashback, white walls, light hardwood flooring, a stacked washer and dryer, beige floors, white worktops and exposed beams.

Floor to ceiling cabinetry with a mixture of shelves provides plenty of storage space in this custom laundry room. Plenty of counter space for folding and watching your iPad while performing chores. Pet nook gives a proper space for pet bed and supplies. Space as pictured is in white melamine and RTF however we custom paint so it could be done in paint grade materials just as easily.
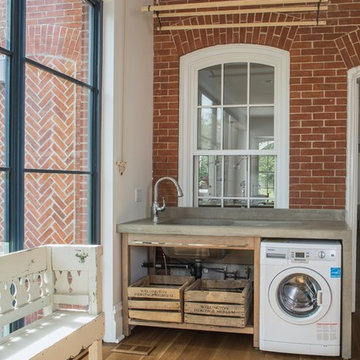
Photography: Sean McBride
Large scandinavian single-wall utility room in Toronto with a submerged sink, open cabinets, medium wood cabinets, concrete worktops, white walls, light hardwood flooring, a side by side washer and dryer and brown floors.
Large scandinavian single-wall utility room in Toronto with a submerged sink, open cabinets, medium wood cabinets, concrete worktops, white walls, light hardwood flooring, a side by side washer and dryer and brown floors.

The ultimate coastal beach home situated on the shoreintracoastal waterway. The kitchen features white inset upper cabinetry balanced with rustic hickory base cabinets with a driftwood feel. The driftwood v-groove ceiling is framed in white beams. he 2 islands offer a great work space as well as an island for socializng.

The client was referred to us by the builder to build a vacation home where the family mobile home used to be. Together, we visited Key Largo and once there we understood that the most important thing was to incorporate nature and the sea inside the house. A meeting with the architect took place after and we made a few suggestions that it was taking into consideration as to change the fixed balcony doors by accordion doors or better known as NANA Walls, this detail would bring the ocean inside from the very first moment you walk into the house as if you were traveling in a cruise.
A client's request from the very first day was to have two televisions in the main room, at first I did hesitate about it but then I understood perfectly the purpose and we were fascinated with the final results, it is really impressive!!! and he does not miss any football games, while their children can choose their favorite programs or games. An easy solution to modern times for families to share various interest and time together.
Our purpose from the very first day was to design a more sophisticate style Florida Keys home with a happy vibe for the entire family to enjoy vacationing at a place that had so many good memories for our client and the future generation.
Architecture Photographer : Mattia Bettinelli
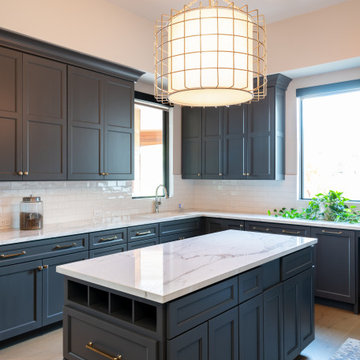
Design ideas for a large traditional u-shaped utility room in Dallas with recessed-panel cabinets, composite countertops, white splashback, metro tiled splashback, light hardwood flooring and white worktops.
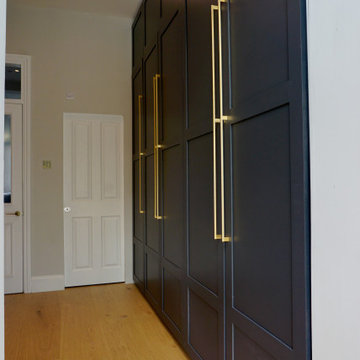
3 meter high utility room cupboards painted in `Farrow and Ball railings.
This is an example of a large classic galley laundry cupboard in London with shaker cabinets, black cabinets, wood worktops and light hardwood flooring.
This is an example of a large classic galley laundry cupboard in London with shaker cabinets, black cabinets, wood worktops and light hardwood flooring.
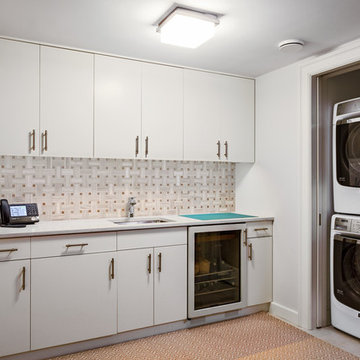
Large classic single-wall separated utility room in New York with a submerged sink, flat-panel cabinets, white cabinets, marble worktops, white walls, light hardwood flooring and a stacked washer and dryer.
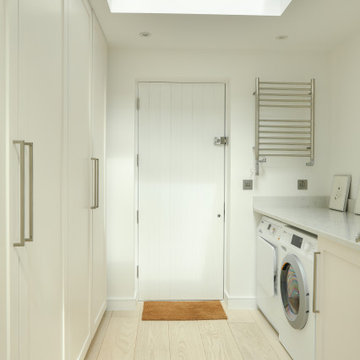
The aim was to create a large full width extension at the rear of the house with full views of the garden. We also created new openings, with the older parts of the building, to allow as much daylight as possible into these darker areas.
Large Utility Room with Light Hardwood Flooring Ideas and Designs
5