Large Utility Room with Light Hardwood Flooring Ideas and Designs
Refine by:
Budget
Sort by:Popular Today
121 - 140 of 340 photos
Item 1 of 3
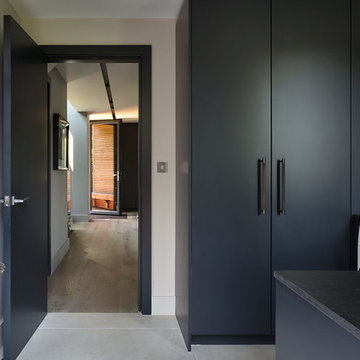
Roundhouse Urbo and Metro matt lacquer bespoke kitchen in Farrow & Ball Railings and horizontal grain Driftwood veneer with worktop in Nero Assoluto Linen Finish with honed edges.
Photography by Nick Kane
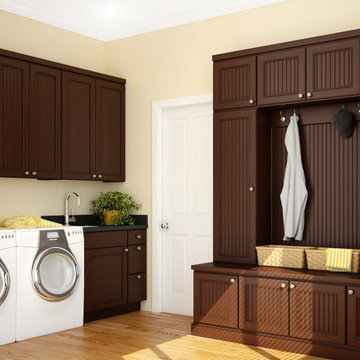
This is an example of a large traditional l-shaped separated utility room in Other with a submerged sink, recessed-panel cabinets, dark wood cabinets, engineered stone countertops, beige walls, light hardwood flooring, a side by side washer and dryer, beige floors and black worktops.
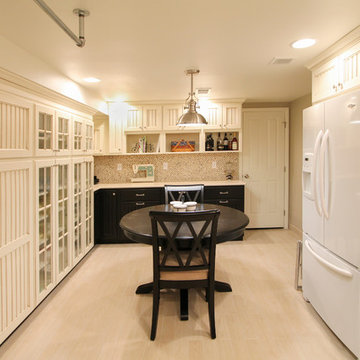
Jane Spencer
Photo of a large traditional u-shaped utility room in Denver with a belfast sink, granite worktops, beige walls, light hardwood flooring, a side by side washer and dryer, recessed-panel cabinets and beige cabinets.
Photo of a large traditional u-shaped utility room in Denver with a belfast sink, granite worktops, beige walls, light hardwood flooring, a side by side washer and dryer, recessed-panel cabinets and beige cabinets.
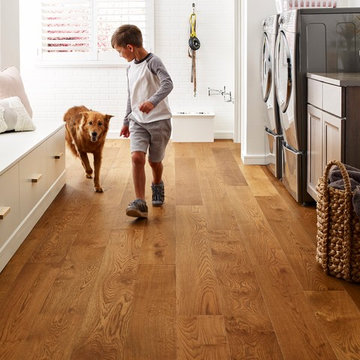
Design ideas for a large country single-wall separated utility room in New York with recessed-panel cabinets, dark wood cabinets, engineered stone countertops, white walls, light hardwood flooring, a side by side washer and dryer, brown floors and grey worktops.
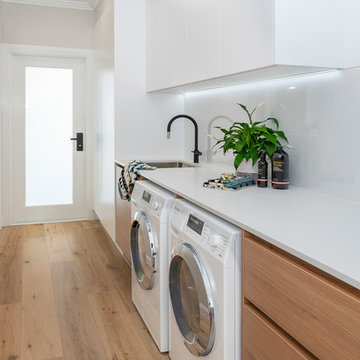
DMF Images
Large contemporary galley separated utility room in Brisbane with a submerged sink, light wood cabinets, engineered stone countertops, white walls, light hardwood flooring, a side by side washer and dryer and white worktops.
Large contemporary galley separated utility room in Brisbane with a submerged sink, light wood cabinets, engineered stone countertops, white walls, light hardwood flooring, a side by side washer and dryer and white worktops.
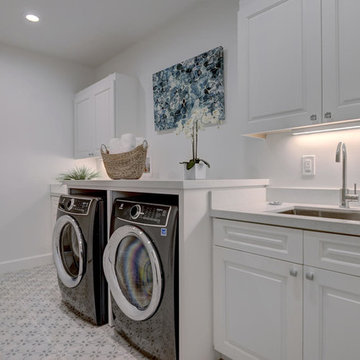
Laundry room
Inspiration for a large classic single-wall separated utility room in San Francisco with a submerged sink, raised-panel cabinets, white cabinets, engineered stone countertops, beige walls, light hardwood flooring, a side by side washer and dryer, white floors and white worktops.
Inspiration for a large classic single-wall separated utility room in San Francisco with a submerged sink, raised-panel cabinets, white cabinets, engineered stone countertops, beige walls, light hardwood flooring, a side by side washer and dryer, white floors and white worktops.
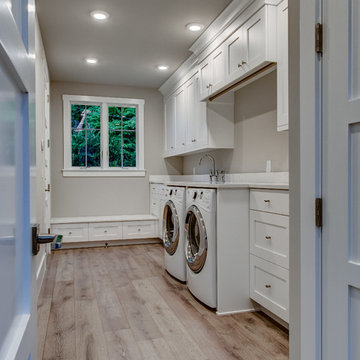
Matt Steeves
This is an example of a large classic single-wall separated utility room in Other with white cabinets, grey walls, light hardwood flooring and shaker cabinets.
This is an example of a large classic single-wall separated utility room in Other with white cabinets, grey walls, light hardwood flooring and shaker cabinets.
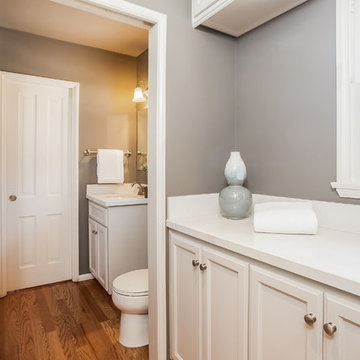
Large classic l-shaped utility room in Los Angeles with a submerged sink, shaker cabinets, white cabinets, light hardwood flooring, quartz worktops, grey walls and a side by side washer and dryer.
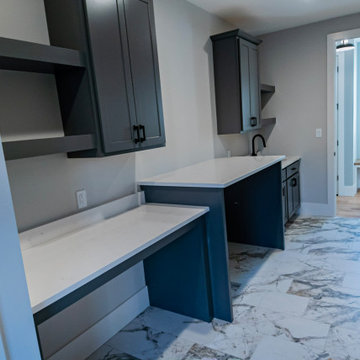
The mudroom in this modern farmhouse is made with custom cubbies and expansive storage.
Design ideas for a large farmhouse galley utility room in St Louis with an utility sink, shaker cabinets, composite countertops, white walls, light hardwood flooring, a side by side washer and dryer, brown floors and white worktops.
Design ideas for a large farmhouse galley utility room in St Louis with an utility sink, shaker cabinets, composite countertops, white walls, light hardwood flooring, a side by side washer and dryer, brown floors and white worktops.
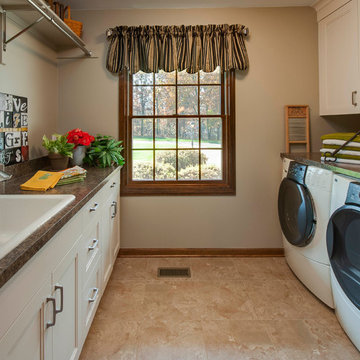
In this project we redesigned and renovated the first floor of the clients house. We created an open floor plan, larger Kitchen, seperate Mudroom, and larger Laundry Room. The cabinets are one of our local made custom frameless cabinets. They are a frameless, 3/4" plywood construction. The door is a modified shaker door we call a Step-Frame. The wood is Cherry and the stain is Blossom. The Laundry Room cabinets are the same doorstyle but an Antique White paint on Maple. The countertops are Cambria quartz and the color is Windemere. The backsplash is a 4x4 and 3x6 tumbled marble in Pearl with a Sonoma Tile custom blend for the accent. The floors are an oak wood that were custom stained on site.
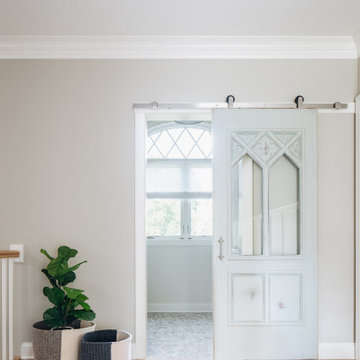
Photo of a large traditional galley separated utility room in Chicago with a submerged sink, shaker cabinets, grey cabinets, engineered stone countertops, grey walls, light hardwood flooring, a side by side washer and dryer, brown floors and white worktops.
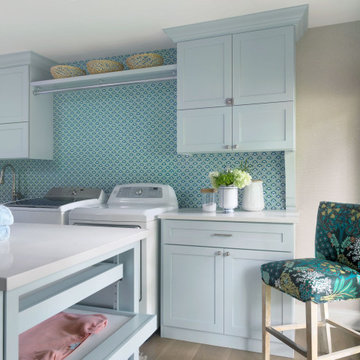
Remodel Collab with Temple & Hentz (Designer) and Tegethoff Homes (Builder). Cabinets provided by Detailed Designs and Wright Cabinet Shop.
This is an example of a large classic galley separated utility room in St Louis with a submerged sink, flat-panel cabinets, blue cabinets, engineered stone countertops, beige walls, light hardwood flooring, a side by side washer and dryer, brown floors, white worktops and wallpapered walls.
This is an example of a large classic galley separated utility room in St Louis with a submerged sink, flat-panel cabinets, blue cabinets, engineered stone countertops, beige walls, light hardwood flooring, a side by side washer and dryer, brown floors, white worktops and wallpapered walls.
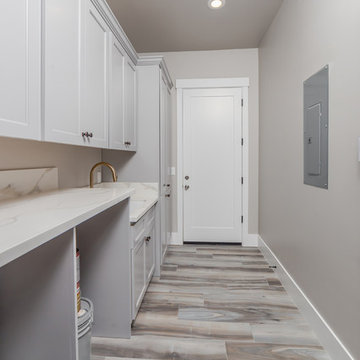
Design ideas for a large contemporary single-wall separated utility room in Sacramento with an integrated sink, flat-panel cabinets, grey cabinets, marble worktops, grey walls, light hardwood flooring, an integrated washer and dryer, grey floors and grey worktops.
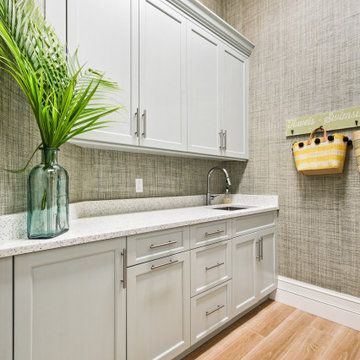
The ultimate coastal beach home situated on the shoreintracoastal waterway. The kitchen features white inset upper cabinetry balanced with rustic hickory base cabinets with a driftwood feel. The driftwood v-groove ceiling is framed in white beams. he 2 islands offer a great work space as well as an island for socializng.
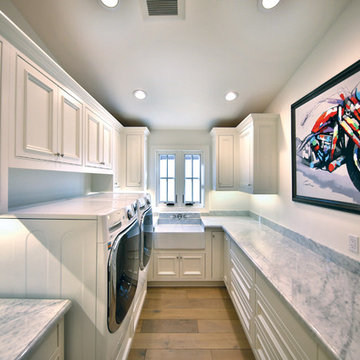
Expansive laundry room with farmhouse sink, vintage wall mounted faucets, panel frame doors with beaded inset to match cabinets throughout home, and carrera marble countertops.
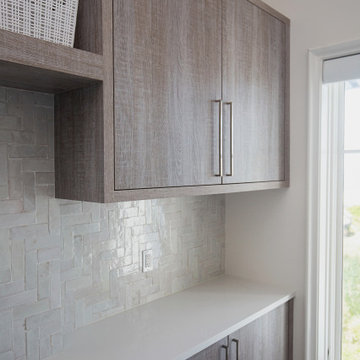
Design/Manufacturer/Installer: Marquis Fine Cabinetry
Collection: Milano
Finish: Spiaggia
Features: Adjustable Legs/Soft Close (Standard), Stainless Steel Toe-Kick
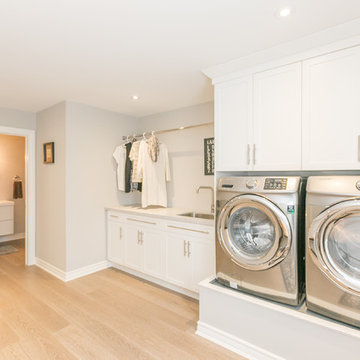
Nicole Millard
Photo of a large contemporary single-wall utility room in Toronto with a submerged sink, shaker cabinets, white cabinets, engineered stone countertops, grey walls, light hardwood flooring, a side by side washer and dryer and grey floors.
Photo of a large contemporary single-wall utility room in Toronto with a submerged sink, shaker cabinets, white cabinets, engineered stone countertops, grey walls, light hardwood flooring, a side by side washer and dryer and grey floors.
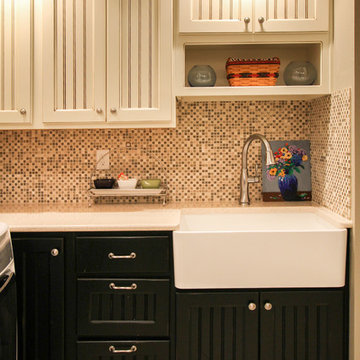
Jane Spencer
Inspiration for a large traditional u-shaped utility room in Denver with a belfast sink, granite worktops, beige walls, light hardwood flooring, a side by side washer and dryer, recessed-panel cabinets and black cabinets.
Inspiration for a large traditional u-shaped utility room in Denver with a belfast sink, granite worktops, beige walls, light hardwood flooring, a side by side washer and dryer, recessed-panel cabinets and black cabinets.
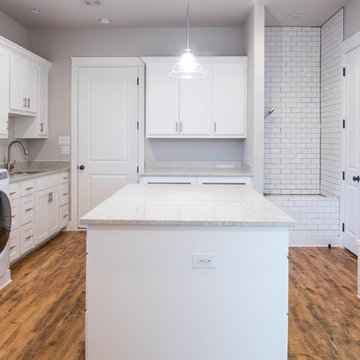
MLA photography - Erin Matlock
Large classic u-shaped utility room in Dallas with a submerged sink, recessed-panel cabinets, granite worktops, grey walls, light hardwood flooring, a side by side washer and dryer, brown floors, grey worktops and white cabinets.
Large classic u-shaped utility room in Dallas with a submerged sink, recessed-panel cabinets, granite worktops, grey walls, light hardwood flooring, a side by side washer and dryer, brown floors, grey worktops and white cabinets.
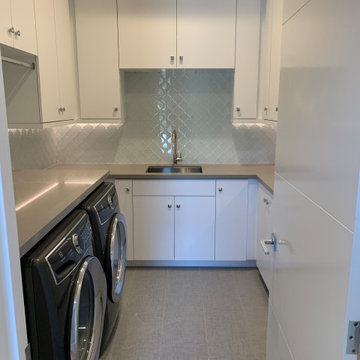
Laundry room - large laundry room with custom white cabinets, high end appliances, glass backsplash, and 4 panel modern interior door in Los Altos.
Large u-shaped utility room in San Francisco with a submerged sink, flat-panel cabinets, white cabinets, engineered stone countertops, grey walls, light hardwood flooring, a side by side washer and dryer, white floors and grey worktops.
Large u-shaped utility room in San Francisco with a submerged sink, flat-panel cabinets, white cabinets, engineered stone countertops, grey walls, light hardwood flooring, a side by side washer and dryer, white floors and grey worktops.
Large Utility Room with Light Hardwood Flooring Ideas and Designs
7