Large Utility Room with Light Hardwood Flooring Ideas and Designs
Refine by:
Budget
Sort by:Popular Today
141 - 160 of 340 photos
Item 1 of 3
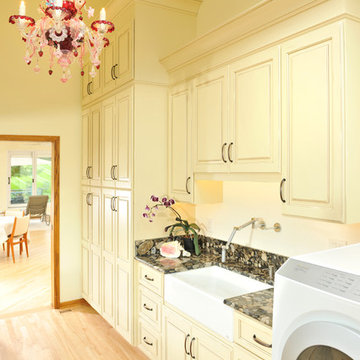
Photography: Paul Gates
Inspiration for a large eclectic galley separated utility room in Other with a belfast sink, raised-panel cabinets, yellow cabinets, granite worktops, yellow walls, light hardwood flooring and a side by side washer and dryer.
Inspiration for a large eclectic galley separated utility room in Other with a belfast sink, raised-panel cabinets, yellow cabinets, granite worktops, yellow walls, light hardwood flooring and a side by side washer and dryer.
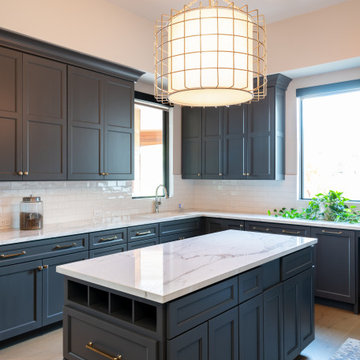
Design ideas for a large traditional u-shaped utility room in Dallas with recessed-panel cabinets, composite countertops, white splashback, metro tiled splashback, light hardwood flooring and white worktops.
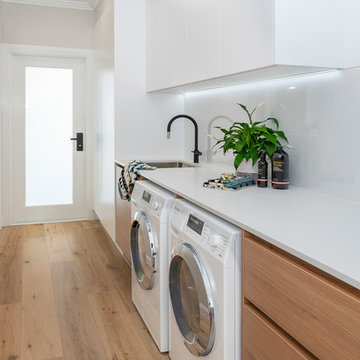
DMF Images
Large contemporary galley separated utility room in Brisbane with a submerged sink, light wood cabinets, engineered stone countertops, white walls, light hardwood flooring, a side by side washer and dryer and white worktops.
Large contemporary galley separated utility room in Brisbane with a submerged sink, light wood cabinets, engineered stone countertops, white walls, light hardwood flooring, a side by side washer and dryer and white worktops.
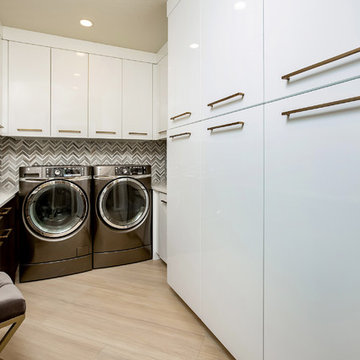
Fort Lauderdale
This is an example of a large contemporary u-shaped separated utility room in Miami with flat-panel cabinets, white cabinets, engineered stone countertops, multi-coloured walls, light hardwood flooring, a side by side washer and dryer, beige floors and white worktops.
This is an example of a large contemporary u-shaped separated utility room in Miami with flat-panel cabinets, white cabinets, engineered stone countertops, multi-coloured walls, light hardwood flooring, a side by side washer and dryer, beige floors and white worktops.
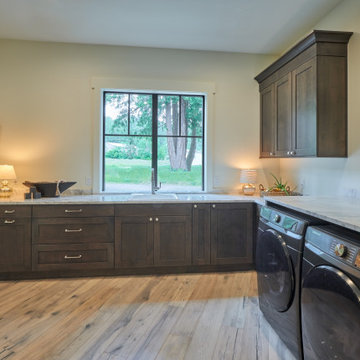
Large farmhouse u-shaped utility room in Seattle with a submerged sink, recessed-panel cabinets, brown cabinets, wood worktops, black splashback, ceramic splashback, white walls, light hardwood flooring, a side by side washer and dryer, brown floors, black worktops and tongue and groove walls.
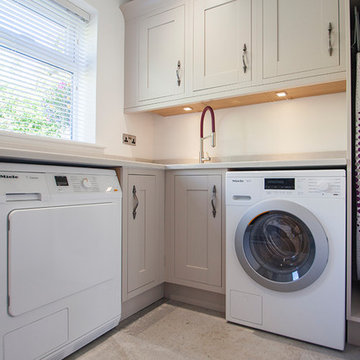
Taupe Painted Mackintosh Kitchen Design by Lorna one of our in house designers from Herbert William was recently completed in Whiteparish Wiltshire. This project was for a large sized kitchen that was part of a huge renovation project. Herbert William worked alongside the builders to ensure the renovation project went to plan.
The client wanted a traditional design with quality wooden cabinets. Mackintosh Framed Lissa Oak cabinets in a mix of taupe and hickory painted were chosen. Lorna helped to give the design a modern twist by helping the client to pick chrome highlights for the design with ceiling and under cabinet spotlight lighting. The client also opted pendants above the Kitchen Island to give the kitchen versatile use and atmosphere all day long.
The framed Mackintosh units have all drawer box inserts oak lined for a luxurious feel whilst Carrara quartz was used for the worktops and splash back. A Quooker combination boiling-water and mixer tap in Nordic design, complete with child proof push-and-turn handle and angled spout gives a modern, practical twist to the traditional Villeroy and Boch ceramic sink.
The clients attended one of our Chef Table events that helped them explore, test out and select the right appliances for them. They selected a gas hob and a range of four ovens, which include a warming drawer and full steam functionality. They also opted for a Coffee Centre and slimline wine chiller. We created a separate utility area for the dishwasher and washing machine.
Photography by Lia Vittone
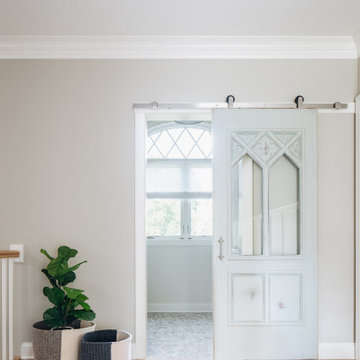
Photo of a large traditional galley separated utility room in Chicago with a submerged sink, shaker cabinets, grey cabinets, engineered stone countertops, grey walls, light hardwood flooring, a side by side washer and dryer, brown floors and white worktops.
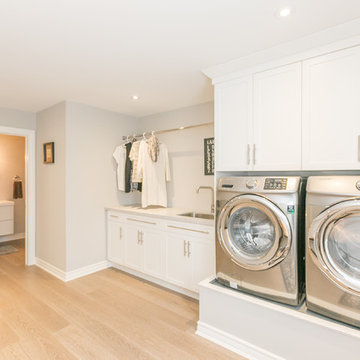
Nicole Millard
Photo of a large contemporary single-wall utility room in Toronto with a submerged sink, shaker cabinets, white cabinets, engineered stone countertops, grey walls, light hardwood flooring, a side by side washer and dryer and grey floors.
Photo of a large contemporary single-wall utility room in Toronto with a submerged sink, shaker cabinets, white cabinets, engineered stone countertops, grey walls, light hardwood flooring, a side by side washer and dryer and grey floors.
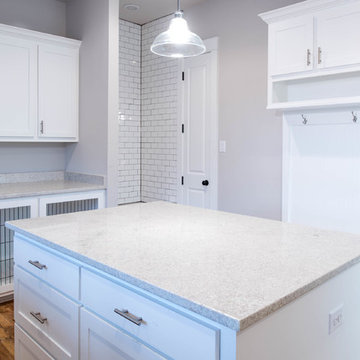
MLA photography - Erin Matlock
Photo of a large traditional u-shaped utility room in Dallas with a submerged sink, white cabinets, granite worktops, grey walls, light hardwood flooring, a side by side washer and dryer, brown floors and white worktops.
Photo of a large traditional u-shaped utility room in Dallas with a submerged sink, white cabinets, granite worktops, grey walls, light hardwood flooring, a side by side washer and dryer, brown floors and white worktops.
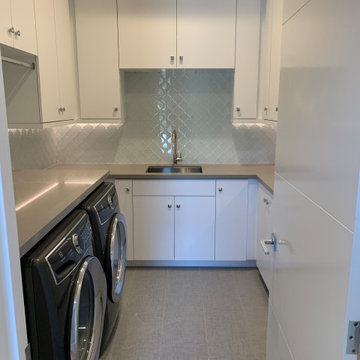
Laundry room - large laundry room with custom white cabinets, high end appliances, glass backsplash, and 4 panel modern interior door in Los Altos.
Large u-shaped utility room in San Francisco with a submerged sink, flat-panel cabinets, white cabinets, engineered stone countertops, grey walls, light hardwood flooring, a side by side washer and dryer, white floors and grey worktops.
Large u-shaped utility room in San Francisco with a submerged sink, flat-panel cabinets, white cabinets, engineered stone countertops, grey walls, light hardwood flooring, a side by side washer and dryer, white floors and grey worktops.
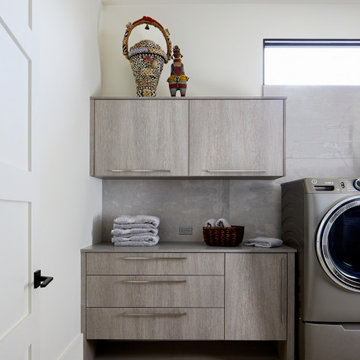
This is an example of a large l-shaped utility room in Phoenix with a submerged sink, flat-panel cabinets, light wood cabinets, engineered stone countertops, white splashback, porcelain splashback, white walls, light hardwood flooring, a side by side washer and dryer, beige floors and beige worktops.
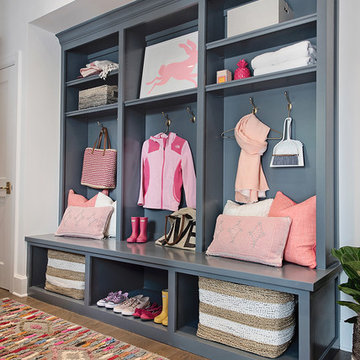
Perfect mudroom storage for the family.
Design ideas for a large eclectic l-shaped utility room in Austin with recessed-panel cabinets, grey cabinets, white walls, light hardwood flooring, a side by side washer and dryer and brown floors.
Design ideas for a large eclectic l-shaped utility room in Austin with recessed-panel cabinets, grey cabinets, white walls, light hardwood flooring, a side by side washer and dryer and brown floors.
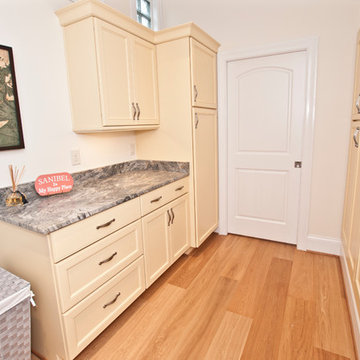
Designer: Terri Sears
Photography: Melissa M. Mills
This is an example of a large coastal galley separated utility room in Nashville with flat-panel cabinets, marble worktops, beige walls, light hardwood flooring, a concealed washer and dryer, brown floors, multicoloured worktops and beige cabinets.
This is an example of a large coastal galley separated utility room in Nashville with flat-panel cabinets, marble worktops, beige walls, light hardwood flooring, a concealed washer and dryer, brown floors, multicoloured worktops and beige cabinets.
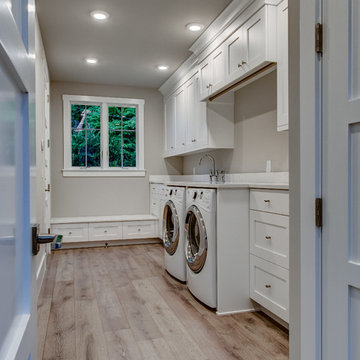
Matt Steeves
This is an example of a large classic single-wall separated utility room in Other with white cabinets, grey walls, light hardwood flooring and shaker cabinets.
This is an example of a large classic single-wall separated utility room in Other with white cabinets, grey walls, light hardwood flooring and shaker cabinets.
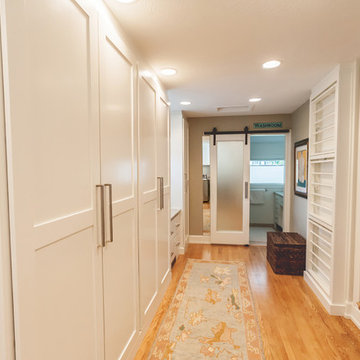
Whole House Renovation: Laundry Room 'After' Photo: Chris Bown
Large contemporary galley utility room in Other with flat-panel cabinets, white cabinets, granite worktops, white walls, light hardwood flooring and a side by side washer and dryer.
Large contemporary galley utility room in Other with flat-panel cabinets, white cabinets, granite worktops, white walls, light hardwood flooring and a side by side washer and dryer.
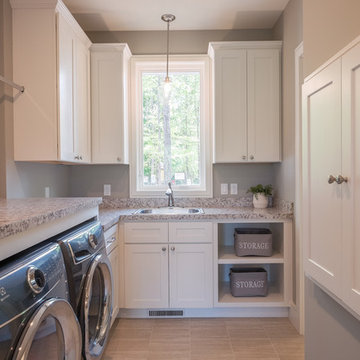
Design ideas for a large classic l-shaped separated utility room in Grand Rapids with a built-in sink, shaker cabinets, white cabinets, granite worktops, grey walls, light hardwood flooring, a side by side washer and dryer, beige floors and grey worktops.

McGinnis Leathers
Inspiration for a large traditional single-wall utility room in Atlanta with a submerged sink, white cabinets, granite worktops, white splashback, metro tiled splashback, light hardwood flooring, recessed-panel cabinets, grey walls, a side by side washer and dryer and brown floors.
Inspiration for a large traditional single-wall utility room in Atlanta with a submerged sink, white cabinets, granite worktops, white splashback, metro tiled splashback, light hardwood flooring, recessed-panel cabinets, grey walls, a side by side washer and dryer and brown floors.
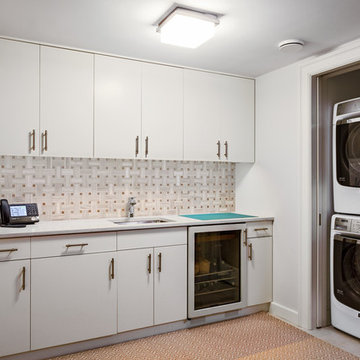
Large classic single-wall separated utility room in New York with a submerged sink, flat-panel cabinets, white cabinets, marble worktops, white walls, light hardwood flooring and a stacked washer and dryer.
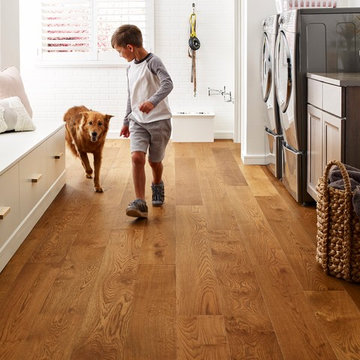
Design ideas for a large country single-wall separated utility room in New York with recessed-panel cabinets, dark wood cabinets, engineered stone countertops, white walls, light hardwood flooring, a side by side washer and dryer, brown floors and grey worktops.
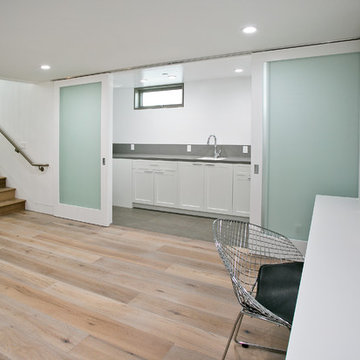
Laundry Room with double open pocket doors with 2 washers and dryers for a busy family. Large enough for another purpose like a craft room. Opens up to the kids level floor and is next to the kids study. Thoughtfully designed by Steve Lazar design+build by South Swell. designbuildbysouthswell.com Photography by Joel Silva.
Large Utility Room with Light Hardwood Flooring Ideas and Designs
8