Large Utility Room with Light Hardwood Flooring Ideas and Designs
Sort by:Popular Today
61 - 80 of 340 photos
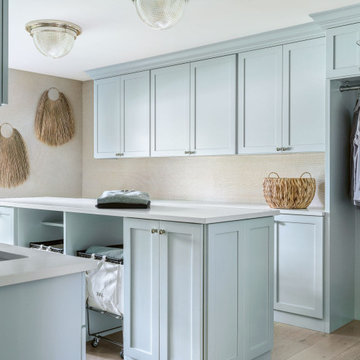
Remodel Collab with Temple & Hentz (Designer) and Tegethoff Homes (Builder). Cabinets provided by Detailed Designs and Wright Cabinet Shop.
Inspiration for a large traditional galley separated utility room in St Louis with a submerged sink, flat-panel cabinets, blue cabinets, engineered stone countertops, beige walls, light hardwood flooring, a side by side washer and dryer, brown floors, white worktops and wallpapered walls.
Inspiration for a large traditional galley separated utility room in St Louis with a submerged sink, flat-panel cabinets, blue cabinets, engineered stone countertops, beige walls, light hardwood flooring, a side by side washer and dryer, brown floors, white worktops and wallpapered walls.

McGinnis Leathers
Inspiration for a large traditional single-wall utility room in Atlanta with a submerged sink, white cabinets, granite worktops, white splashback, metro tiled splashback, light hardwood flooring, recessed-panel cabinets, grey walls, a side by side washer and dryer and brown floors.
Inspiration for a large traditional single-wall utility room in Atlanta with a submerged sink, white cabinets, granite worktops, white splashback, metro tiled splashback, light hardwood flooring, recessed-panel cabinets, grey walls, a side by side washer and dryer and brown floors.
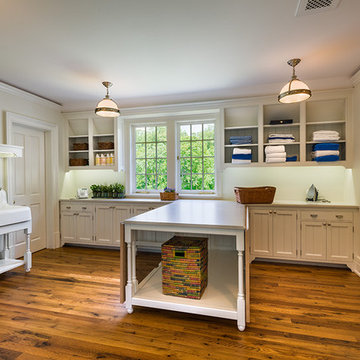
Tom Crane
Photo of a large classic l-shaped separated utility room in Philadelphia with a belfast sink, white cabinets, shaker cabinets, wood worktops, white walls, light hardwood flooring, a side by side washer and dryer, brown floors and beige worktops.
Photo of a large classic l-shaped separated utility room in Philadelphia with a belfast sink, white cabinets, shaker cabinets, wood worktops, white walls, light hardwood flooring, a side by side washer and dryer, brown floors and beige worktops.
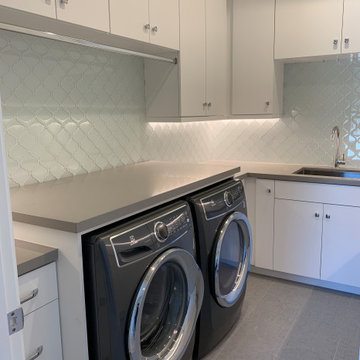
Laundry room - large laundry room with custom white cabinets, high end appliances, glass backsplash, and 4 panel modern interior door in Los Altos.
Photo of a large u-shaped utility room in San Francisco with a submerged sink, flat-panel cabinets, white cabinets, engineered stone countertops, grey walls, light hardwood flooring, a side by side washer and dryer, white floors and grey worktops.
Photo of a large u-shaped utility room in San Francisco with a submerged sink, flat-panel cabinets, white cabinets, engineered stone countertops, grey walls, light hardwood flooring, a side by side washer and dryer, white floors and grey worktops.
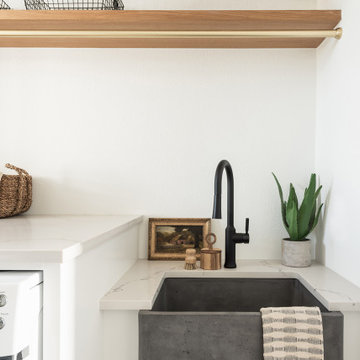
Large modern galley separated utility room in Dallas with a belfast sink, white cabinets, white walls, light hardwood flooring and beige worktops.
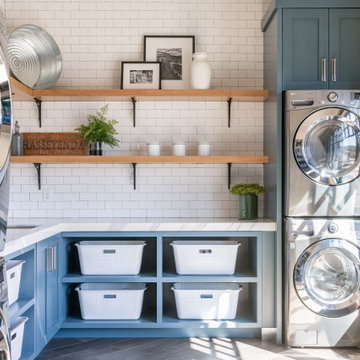
Inspiration for a large rustic u-shaped utility room in Other with flat-panel cabinets, medium wood cabinets and light hardwood flooring.

This spectacular family home situated above Lake Hodges in San Diego with sweeping views, was a complete interior and partial exterior remodel. Having gone untouched for decades, the home presented a unique challenge in that it was comprised of many cramped, unpermitted rooms and spaces that had been added over the years, stifling the home's true potential. Our team gutted the home down to the studs and started nearly from scratch.
The end result is simply stunning. Light, bright, and modern, the new version of this home demonstrates the power of thoughtful architectural planning, creative problem solving, and expert design details.
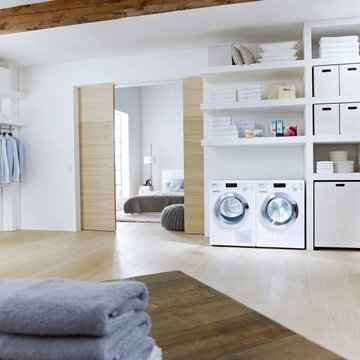
Offering gentle fabric care, outstanding cleaning performance and convenience, Miele W1 washing machines benefit from an exclusive PowerWash 2.0 cleaning system, which uses a powerful spin and spray system on clothes for excellent cleaning results. Other exclusive features include TwinDos; an integrated detergent dispensing system for liquid detergent and fabric conditioner, which releases the liquids at the optimum time in the wash cycle, cutting consumption by up to 30% and CapDosing that allows customers to purchase precisely portioned capsules which dispense special-purpose detergents like reproofing agents. The T1 tumble dryer collection uses heat pump technology to deliver at least an A+ energy rating, along with a PerfectDry function, which prevents under or over-drying. A FragranceDos option is also included, allowing Aqua, Cocoon or Nature flacons to be placed in a special holder in the door, releasing a fresh fragrance into the laundry that will last around four weeks.
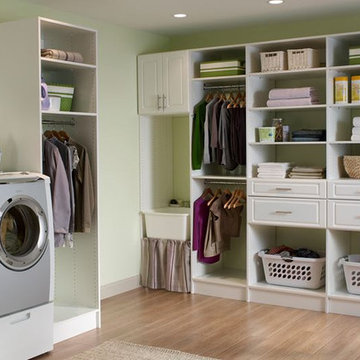
Inspiration for a large traditional l-shaped separated utility room in Toronto with raised-panel cabinets, white cabinets, beige walls, light hardwood flooring, a side by side washer and dryer and beige floors.
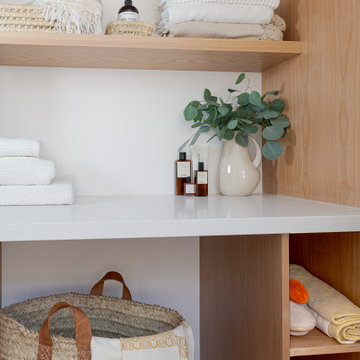
The laundry has been created, to provide a separate space. On the left, appliances. On the center, large and clever shelves, with laundry hamper, niches, opened shelves. On the right, space for ironing table.

A mudroom with a laundry cabinet features large windows that provide an abundance of natural light. The custom screens, made from Ash and natural rattan cane webbing, incorporate built-in vents to conceal the washer and dryer while in use.

Photo of a large rural u-shaped utility room in Seattle with a submerged sink, recessed-panel cabinets, brown cabinets, wood worktops, black splashback, ceramic splashback, white walls, light hardwood flooring, a side by side washer and dryer, brown floors, black worktops and tongue and groove walls.
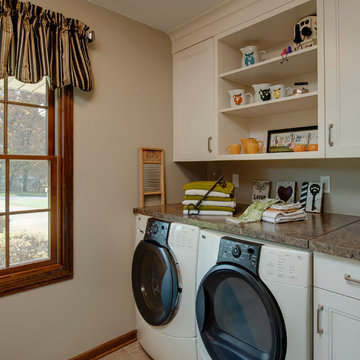
In this project we redesigned and renovated the first floor of the clients house. We created an open floor plan, larger Kitchen, seperate Mudroom, and larger Laundry Room. The cabinets are one of our local made custom frameless cabinets. They are a frameless, 3/4" plywood construction. The door is a modified shaker door we call a Step-Frame. The wood is Cherry and the stain is Blossom. The Laundry Room cabinets are the same doorstyle but an Antique White paint on Maple. The countertops are Cambria quartz and the color is Windemere. The backsplash is a 4x4 and 3x6 tumbled marble in Pearl with a Sonoma Tile custom blend for the accent. The floors are an oak wood that were custom stained on site.
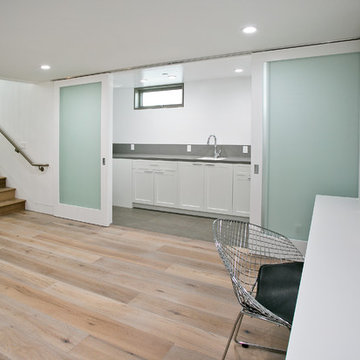
Laundry Room with double open pocket doors with 2 washers and dryers for a busy family. Large enough for another purpose like a craft room. Opens up to the kids level floor and is next to the kids study. Thoughtfully designed by Steve Lazar design+build by South Swell. designbuildbysouthswell.com Photography by Joel Silva.
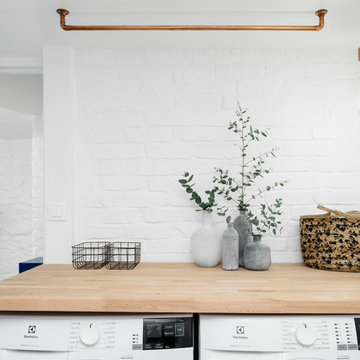
Giovanni Del Brenna
Large scandinavian separated utility room in Paris with wood worktops, white walls, light hardwood flooring and a side by side washer and dryer.
Large scandinavian separated utility room in Paris with wood worktops, white walls, light hardwood flooring and a side by side washer and dryer.
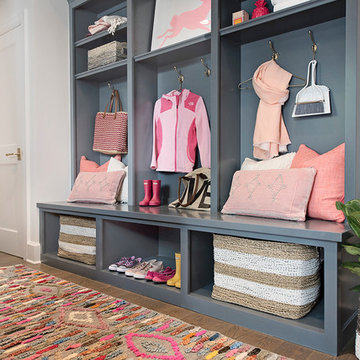
Perfect mudroom storage for the family.
This is an example of a large eclectic l-shaped utility room in Austin with recessed-panel cabinets, grey cabinets, white walls, light hardwood flooring, a side by side washer and dryer and brown floors.
This is an example of a large eclectic l-shaped utility room in Austin with recessed-panel cabinets, grey cabinets, white walls, light hardwood flooring, a side by side washer and dryer and brown floors.
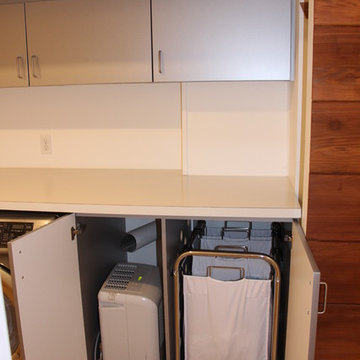
The laundry chute empties into a laundry basket on wheels that is easily removed for loading into the laundry machine right beside it. The dehumidifier is also hidden out of sight in the cupboard, with lots of ventilation provided.
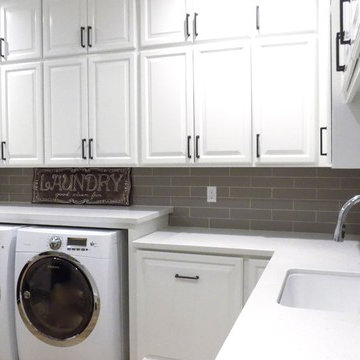
Inspiration for a large country u-shaped utility room in San Luis Obispo with a single-bowl sink, raised-panel cabinets, white cabinets, engineered stone countertops, grey walls, light hardwood flooring and a side by side washer and dryer.
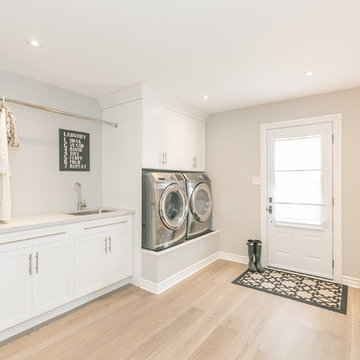
Nicole Millard
Large contemporary single-wall utility room in Toronto with a submerged sink, shaker cabinets, white cabinets, engineered stone countertops, grey walls, light hardwood flooring, a side by side washer and dryer and grey floors.
Large contemporary single-wall utility room in Toronto with a submerged sink, shaker cabinets, white cabinets, engineered stone countertops, grey walls, light hardwood flooring, a side by side washer and dryer and grey floors.
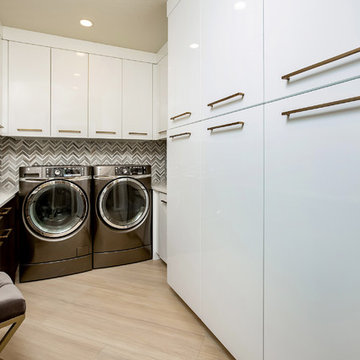
Fort Lauderdale
This is an example of a large contemporary u-shaped separated utility room in Miami with flat-panel cabinets, white cabinets, engineered stone countertops, multi-coloured walls, light hardwood flooring, a side by side washer and dryer, beige floors and white worktops.
This is an example of a large contemporary u-shaped separated utility room in Miami with flat-panel cabinets, white cabinets, engineered stone countertops, multi-coloured walls, light hardwood flooring, a side by side washer and dryer, beige floors and white worktops.
Large Utility Room with Light Hardwood Flooring Ideas and Designs
4