Large Utility Room with Light Hardwood Flooring Ideas and Designs
Refine by:
Budget
Sort by:Popular Today
21 - 40 of 340 photos
Item 1 of 3

Laundry room with view of garden with white oak cabinets with recessed integral pulls in lieu of exposed hardware
Inspiration for a large modern l-shaped separated utility room in Los Angeles with a submerged sink, brown cabinets, composite countertops, grey splashback, engineered quartz splashback, white walls, light hardwood flooring, a side by side washer and dryer, yellow floors and grey worktops.
Inspiration for a large modern l-shaped separated utility room in Los Angeles with a submerged sink, brown cabinets, composite countertops, grey splashback, engineered quartz splashback, white walls, light hardwood flooring, a side by side washer and dryer, yellow floors and grey worktops.
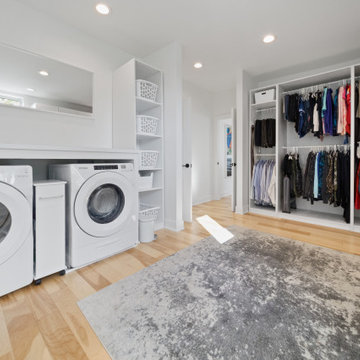
Design ideas for a large modern single-wall laundry cupboard in Kansas City with white cabinets, white walls, light hardwood flooring and a side by side washer and dryer.

Inspiration for a large modern u-shaped separated utility room in Other with a submerged sink, shaker cabinets, white cabinets, quartz worktops, white walls, light hardwood flooring, a side by side washer and dryer, brown floors and white worktops.
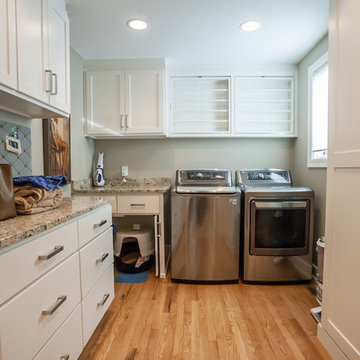
Whole House Renovation: Laundry Room 'After' Photo: Chris Bown
Design ideas for a large contemporary galley utility room in Other with flat-panel cabinets, white cabinets, granite worktops, white walls, light hardwood flooring and a side by side washer and dryer.
Design ideas for a large contemporary galley utility room in Other with flat-panel cabinets, white cabinets, granite worktops, white walls, light hardwood flooring and a side by side washer and dryer.

Laundry room design for function. Side by side washer and dryer, hanging rack and floating shelves provides the perfect amount of space to fold and hang laundry.

Photo of a large farmhouse u-shaped utility room in Seattle with a submerged sink, recessed-panel cabinets, brown cabinets, wood worktops, black splashback, ceramic splashback, white walls, light hardwood flooring, a side by side washer and dryer, brown floors, black worktops and tongue and groove walls.
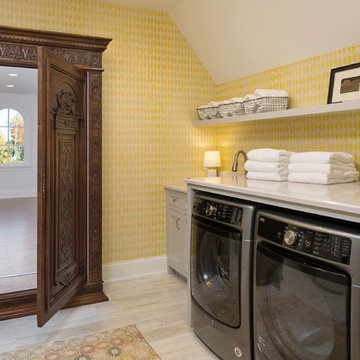
Builder: John Kraemer & Sons | Architecture: Sharratt Design | Landscaping: Yardscapes | Photography: Landmark Photography
Inspiration for a large traditional single-wall separated utility room in Minneapolis with recessed-panel cabinets, grey cabinets, yellow walls, a side by side washer and dryer, beige floors, marble worktops and light hardwood flooring.
Inspiration for a large traditional single-wall separated utility room in Minneapolis with recessed-panel cabinets, grey cabinets, yellow walls, a side by side washer and dryer, beige floors, marble worktops and light hardwood flooring.
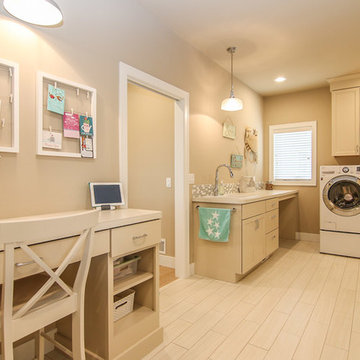
Large beach style galley utility room in Other with a built-in sink, recessed-panel cabinets, beige cabinets, beige walls, light hardwood flooring, a side by side washer and dryer and beige floors.

McGinnis Leathers
Inspiration for a large classic u-shaped utility room in Atlanta with a submerged sink, white cabinets, granite worktops, white splashback, metro tiled splashback, light hardwood flooring, recessed-panel cabinets, grey walls, a side by side washer and dryer and brown floors.
Inspiration for a large classic u-shaped utility room in Atlanta with a submerged sink, white cabinets, granite worktops, white splashback, metro tiled splashback, light hardwood flooring, recessed-panel cabinets, grey walls, a side by side washer and dryer and brown floors.

This is an example of a large country u-shaped utility room in Austin with a belfast sink, shaker cabinets, blue cabinets, soapstone worktops, white walls, light hardwood flooring, a stacked washer and dryer and multicoloured worktops.
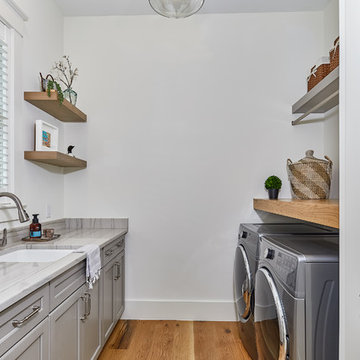
Tom Jenkins Photography
Large nautical separated utility room in Charleston with a submerged sink, recessed-panel cabinets, grey cabinets, white walls, light hardwood flooring, a side by side washer and dryer, grey worktops and quartz worktops.
Large nautical separated utility room in Charleston with a submerged sink, recessed-panel cabinets, grey cabinets, white walls, light hardwood flooring, a side by side washer and dryer, grey worktops and quartz worktops.

High Res Media
This is an example of a large classic u-shaped separated utility room in Phoenix with shaker cabinets, green cabinets, multi-coloured walls, light hardwood flooring, engineered stone countertops, a stacked washer and dryer, beige floors, white worktops and a built-in sink.
This is an example of a large classic u-shaped separated utility room in Phoenix with shaker cabinets, green cabinets, multi-coloured walls, light hardwood flooring, engineered stone countertops, a stacked washer and dryer, beige floors, white worktops and a built-in sink.

Laundry room with custom bench and glass storage door. Dual washer and dryers.
Inspiration for a large classic galley separated utility room in San Francisco with a submerged sink, shaker cabinets, white cabinets, white splashback, ceramic splashback, white walls, light hardwood flooring, a stacked washer and dryer, beige floors, white worktops and exposed beams.
Inspiration for a large classic galley separated utility room in San Francisco with a submerged sink, shaker cabinets, white cabinets, white splashback, ceramic splashback, white walls, light hardwood flooring, a stacked washer and dryer, beige floors, white worktops and exposed beams.
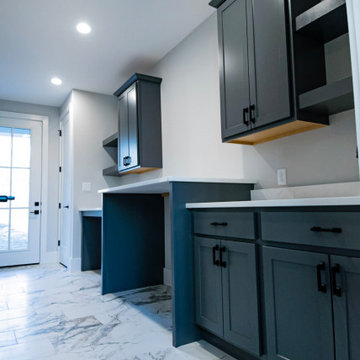
The mudroom in this modern farmhouse is made with custom cubbies and expansive storage.
Design ideas for a large rural galley utility room in St Louis with an utility sink, shaker cabinets, composite countertops, white walls, light hardwood flooring, a side by side washer and dryer, brown floors and white worktops.
Design ideas for a large rural galley utility room in St Louis with an utility sink, shaker cabinets, composite countertops, white walls, light hardwood flooring, a side by side washer and dryer, brown floors and white worktops.

Design ideas for a large rural u-shaped separated utility room in San Francisco with a belfast sink, shaker cabinets, white cabinets, marble worktops, white splashback, wood splashback, white walls, light hardwood flooring, a side by side washer and dryer, white worktops, a vaulted ceiling and tongue and groove walls.

DreamDesign®49 is a modern lakefront Anglo-Caribbean style home in prestigious Pablo Creek Reserve. The 4,352 SF plan features five bedrooms and six baths, with the master suite and a guest suite on the first floor. Most rooms in the house feature lake views. The open-concept plan features a beamed great room with fireplace, kitchen with stacked cabinets, California island and Thermador appliances, and a working pantry with additional storage. A unique feature is the double staircase leading up to a reading nook overlooking the foyer. The large master suite features James Martin vanities, free standing tub, huge drive-through shower and separate dressing area. Upstairs, three bedrooms are off a large game room with wet bar and balcony with gorgeous views. An outdoor kitchen and pool make this home an entertainer's dream.

This is an example of a large traditional galley utility room in San Francisco with a belfast sink, shaker cabinets, grey cabinets, engineered stone countertops, white splashback, engineered quartz splashback, white walls, light hardwood flooring, a side by side washer and dryer and white worktops.
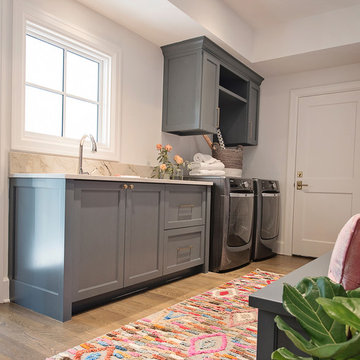
The perfect place to actually enjoy doing laundry!
Photo of a large eclectic l-shaped utility room in Austin with recessed-panel cabinets, grey cabinets, white walls, light hardwood flooring, a side by side washer and dryer and brown floors.
Photo of a large eclectic l-shaped utility room in Austin with recessed-panel cabinets, grey cabinets, white walls, light hardwood flooring, a side by side washer and dryer and brown floors.

Eye-Land: Named for the expansive white oak savanna views, this beautiful 5,200-square foot family home offers seamless indoor/outdoor living with five bedrooms and three baths, and space for two more bedrooms and a bathroom.
The site posed unique design challenges. The home was ultimately nestled into the hillside, instead of placed on top of the hill, so that it didn’t dominate the dramatic landscape. The openness of the savanna exposes all sides of the house to the public, which required creative use of form and materials. The home’s one-and-a-half story form pays tribute to the site’s farming history. The simplicity of the gable roof puts a modern edge on a traditional form, and the exterior color palette is limited to black tones to strike a stunning contrast to the golden savanna.
The main public spaces have oversized south-facing windows and easy access to an outdoor terrace with views overlooking a protected wetland. The connection to the land is further strengthened by strategically placed windows that allow for views from the kitchen to the driveway and auto court to see visitors approach and children play. There is a formal living room adjacent to the front entry for entertaining and a separate family room that opens to the kitchen for immediate family to gather before and after mealtime.
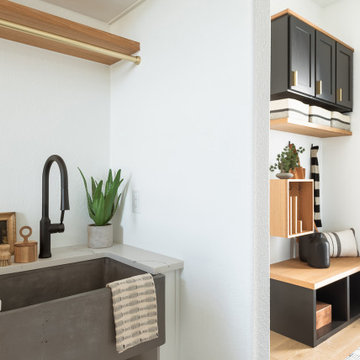
Laundry room looking into the mud room
Inspiration for a large modern galley separated utility room in Dallas with a belfast sink, white cabinets, white walls, light hardwood flooring and beige worktops.
Inspiration for a large modern galley separated utility room in Dallas with a belfast sink, white cabinets, white walls, light hardwood flooring and beige worktops.
Large Utility Room with Light Hardwood Flooring Ideas and Designs
2