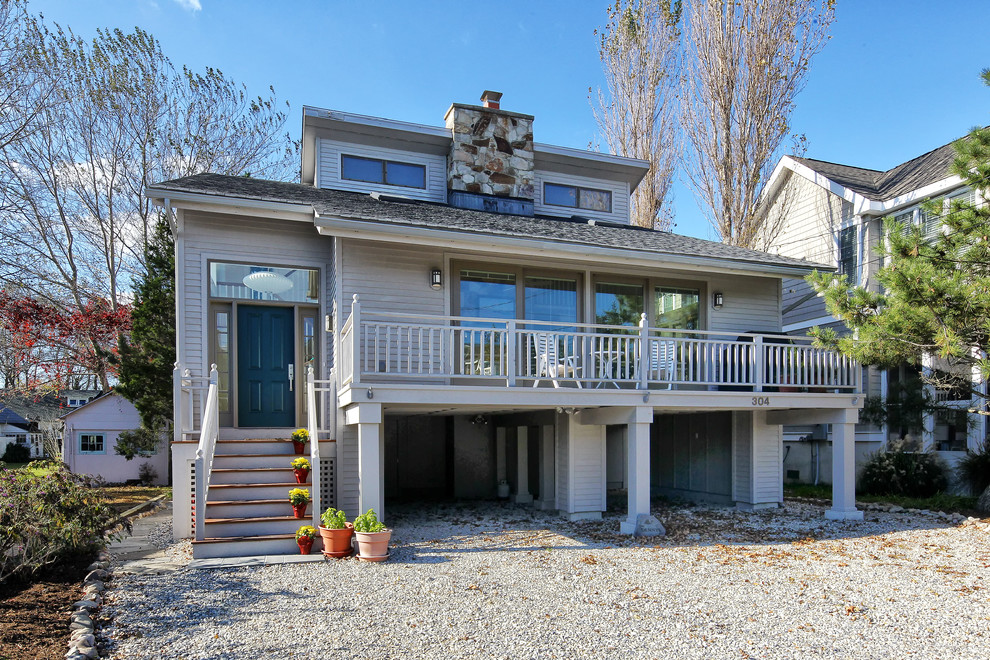
Light-Filled Contemporary Beach House
Contemporary House Exterior, Philadelphia
Stringent zoning regulations limited this addition to eight feet on the side but Knight Architects packed it with features that transform the home. The entrance was dropped to regulation height to allow easier access. A graceful porcelain tile foyer stands up to heavy use and provides much needed storage. The open stair has oversized windows in keeping with the existing style. Mahogany decking.

entrance