Living Room with a Wallpapered Ceiling and a Coffered Ceiling Ideas and Designs
Refine by:
Budget
Sort by:Popular Today
1 - 20 of 7,345 photos
Item 1 of 3

Photo of a large classic formal and grey and yellow enclosed living room in London with yellow walls, medium hardwood flooring, a standard fireplace, a stone fireplace surround, a concealed tv, brown floors, a coffered ceiling, wainscoting and a dado rail.

Photo of an expansive traditional formal open plan living room in London with multi-coloured walls, medium hardwood flooring, a built-in media unit, a coffered ceiling, wallpapered walls and feature lighting.

Inspiration for a large traditional formal enclosed living room in Surrey with carpet, a standard fireplace, a stone fireplace surround, a wall mounted tv, a coffered ceiling and feature lighting.

This is an example of a bohemian living room in Gloucestershire with green walls, carpet, a standard fireplace, a brick fireplace surround, a wall mounted tv, beige floors, a vaulted ceiling, a wallpapered ceiling and brick walls.

Bill Taylor
Classic formal open plan living room in Boston with white walls, dark hardwood flooring, a standard fireplace, a stone fireplace surround, feature lighting and a coffered ceiling.
Classic formal open plan living room in Boston with white walls, dark hardwood flooring, a standard fireplace, a stone fireplace surround, feature lighting and a coffered ceiling.

Design ideas for a large eclectic formal living room in Los Angeles with ceramic flooring, a standard fireplace, a wall mounted tv, green floors and a wallpapered ceiling.

Large beach style formal open plan living room in Malaga with beige walls, marble flooring, a standard fireplace, no tv, grey floors, a coffered ceiling and wallpapered walls.
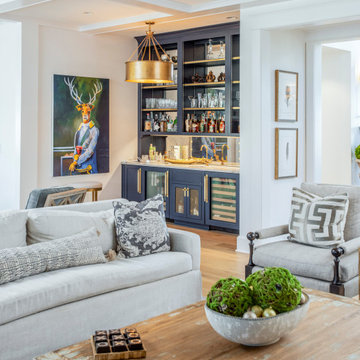
Inspiration for a large country formal open plan living room in Nashville with white walls, light hardwood flooring, a standard fireplace, a stone fireplace surround, a wall mounted tv, brown floors and a coffered ceiling.
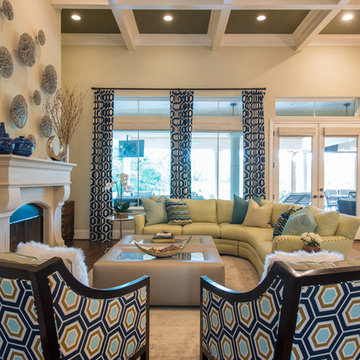
This remodel was completed in 2015 in The Woodlands, TX and demonstrates our ability to incorporate the bold tastes of our clients within a functional and colorful living space.

Detailed shot of updated living room with white natural stone full-wall fireplace, custom floating mantel, greige built-ins with inset doors and drawers, locally sourced artwork above the mantel, coffered ceiling and refinished hardwood floors in the Ballantyne Country Club neighborhood of Charlotte, NC

Inspiration for an expansive classic formal open plan living room in Omaha with white walls, light hardwood flooring, a standard fireplace, a stone fireplace surround, a wall mounted tv, a coffered ceiling and panelled walls.

Unique living room that combines modern and minimal approach with eclectic elements that bring character and natural warmth to the space. With its architectural rigor, the space features zellige tile fireplace, soft limewash plaster walls, and luxurious wool area rug to combine raw with refined, old with new, and timeless with a touch of spontaneity.
The space features painting by Milly Ristvedt, a chair by De La Espada upholstered in lush forest green velvet and an iconic iron floor lamp by Room Studio, all mixed with a carefully curated array of antique pieces and natural materials.
Our goal was to create an environment that would reflect the client's infinite affection for contemporary art while still being in tune with the Portuguese cultural heritage and the natural landscape the house is set in.
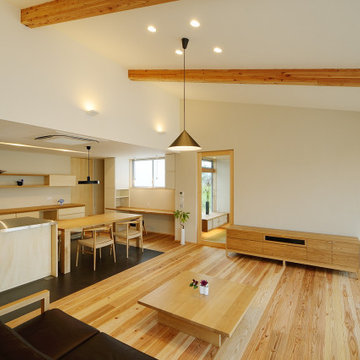
勾配天井、現しにした登り梁、土間の中央に据えられた薪ストーブ、南の全面開口がリビングの大空間を特徴づけています。薪ストーブで暖まりながら孫の子守り、そんな生活が想像できそうな二世帯住宅です。
Photo of a large open plan living room in Other with white walls, medium hardwood flooring, a wood burning stove, a concrete fireplace surround, a wall mounted tv, beige floors, a wallpapered ceiling and wallpapered walls.
Photo of a large open plan living room in Other with white walls, medium hardwood flooring, a wood burning stove, a concrete fireplace surround, a wall mounted tv, beige floors, a wallpapered ceiling and wallpapered walls.
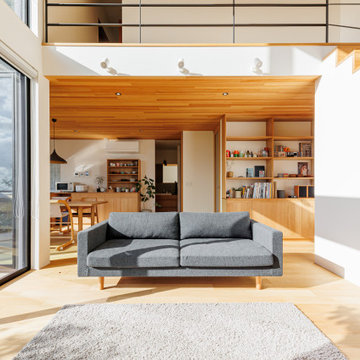
リビングの大きな吹抜けにシーリングファンを設け、空調効率を高めている。
パッシブデザインを活かし、大開口の窓からは西日の強い陽射しが入らないようにレイアウト。
ひな壇状の階段の下は階段の下は収納スペース。階段の手摺は、スチール手摺を採用し、スッキリした印象に。
Inspiration for a medium sized scandi open plan living room in Other with white walls, light hardwood flooring, no fireplace, a wall mounted tv, beige floors, a wallpapered ceiling and wallpapered walls.
Inspiration for a medium sized scandi open plan living room in Other with white walls, light hardwood flooring, no fireplace, a wall mounted tv, beige floors, a wallpapered ceiling and wallpapered walls.
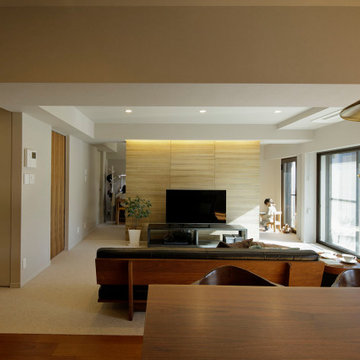
和紙を使った壁面には真鍮で目地を作り、ペンダントライトと調和を計っています。
Medium sized modern formal open plan living room in Tokyo with grey walls, carpet, a freestanding tv, grey floors, a wallpapered ceiling and wallpapered walls.
Medium sized modern formal open plan living room in Tokyo with grey walls, carpet, a freestanding tv, grey floors, a wallpapered ceiling and wallpapered walls.

Den
Design ideas for an expansive mediterranean formal open plan living room in Tampa with white walls, medium hardwood flooring, a two-sided fireplace, a stone fireplace surround, a freestanding tv, brown floors, a coffered ceiling and brick walls.
Design ideas for an expansive mediterranean formal open plan living room in Tampa with white walls, medium hardwood flooring, a two-sided fireplace, a stone fireplace surround, a freestanding tv, brown floors, a coffered ceiling and brick walls.
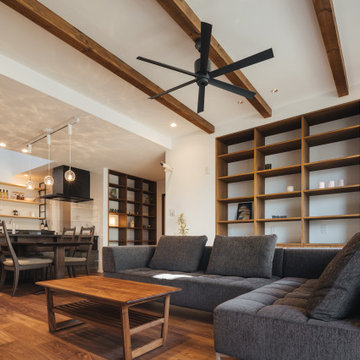
重厚感のあるモダンなリビング。
製作本棚は2ヶ所あり、本だけではなくインテリアなども飾ることができます。
リビング全体が広く見えるよう、天井を高めにしたり梁を見せるなどをし、ゆったりと過ごせる家族の癒し空間となっています。
Inspiration for a large open plan living room in Other with white walls, dark hardwood flooring, no fireplace, a freestanding tv, brown floors, a wallpapered ceiling and wallpapered walls.
Inspiration for a large open plan living room in Other with white walls, dark hardwood flooring, no fireplace, a freestanding tv, brown floors, a wallpapered ceiling and wallpapered walls.
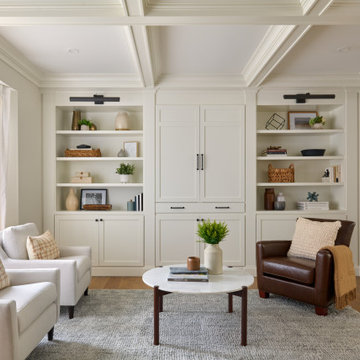
Casual yet refined living room with custom built-in, custom bar, coffered ceiling, custom storage, picture lights. Natural elements.
Photo of a nautical open plan living room in New York with white walls, a coffered ceiling and medium hardwood flooring.
Photo of a nautical open plan living room in New York with white walls, a coffered ceiling and medium hardwood flooring.

Tastefully designed in warm hues, the light-filled great room is shaped in a perfect octagon. Decorative beams frame the angles of the ceiling. The two-tier iron chandeliers from Hinkley Lighting are open and airy.
Project Details // Sublime Sanctuary
Upper Canyon, Silverleaf Golf Club
Scottsdale, Arizona
Architecture: Drewett Works
Builder: American First Builders
Interior Designer: Michele Lundstedt
Landscape architecture: Greey | Pickett
Photography: Werner Segarra
Lights: Hinkley Lighting
https://www.drewettworks.com/sublime-sanctuary/
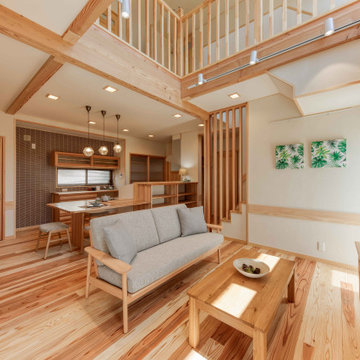
This is an example of a large open plan living room in Other with brown walls, light hardwood flooring, a wall mounted tv, brown floors, a wallpapered ceiling and wallpapered walls.
Living Room with a Wallpapered Ceiling and a Coffered Ceiling Ideas and Designs
1