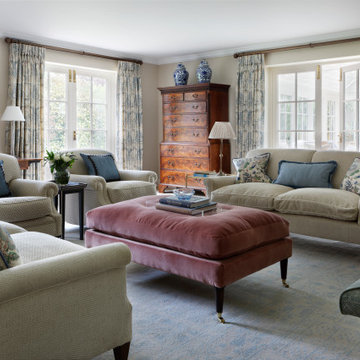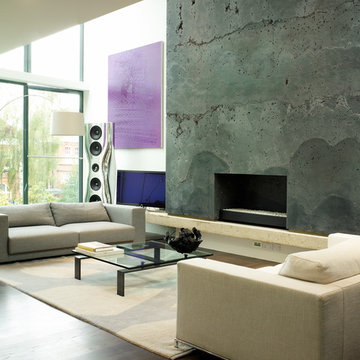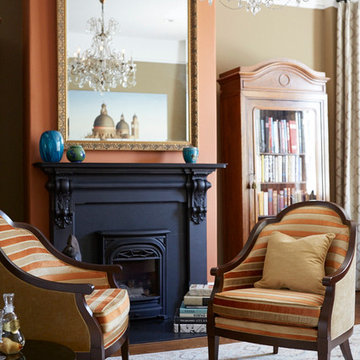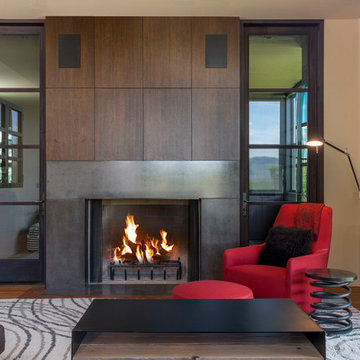Living Room with a Concrete Fireplace Surround and a Metal Fireplace Surround Ideas and Designs
Refine by:
Budget
Sort by:Popular Today
1 - 20 of 22,700 photos
Item 1 of 3

The blue walls of the living room add a relaxed feel to this room. The many features such as original floor boards, the victorian fireplace, the working shutters and the ornate cornicing and ceiling rose were all restored to their former glory.

Inspiration for a traditional living room in Other with beige walls, carpet, a metal fireplace surround and beige floors.

We added oak herringbone parquet, new fire surrounds, wall lights, velvet sofas & vintage lighting to the double aspect living room in this Isle of Wight holiday home

Photo of a small scandinavian open plan living room feature wall in Cornwall with blue walls, light hardwood flooring, a standard fireplace, a metal fireplace surround, a freestanding tv and exposed beams.

Medium sized classic cream and black open plan living room in London with beige walls, painted wood flooring, a standard fireplace, a metal fireplace surround, a freestanding tv and grey floors.

Photo by: Russell Abraham
Inspiration for a large modern open plan living room in San Francisco with a home bar, white walls, concrete flooring, a standard fireplace and a metal fireplace surround.
Inspiration for a large modern open plan living room in San Francisco with a home bar, white walls, concrete flooring, a standard fireplace and a metal fireplace surround.

Inspiration for a medium sized contemporary formal enclosed living room in San Francisco with white walls, a standard fireplace, a metal fireplace surround and a concealed tv.

Inspiration for a contemporary open plan living room in London with medium hardwood flooring, a standard fireplace, a concrete fireplace surround and a freestanding tv.

This is an example of an expansive modern formal living room in Los Angeles with a two-sided fireplace, light hardwood flooring and a concrete fireplace surround.

Inspiration for a medium sized coastal formal mezzanine living room in Providence with white walls, light hardwood flooring, a standard fireplace, a metal fireplace surround, no tv and beige floors.

Inspiration for a world-inspired formal enclosed living room with white walls, painted wood flooring, a standard fireplace, a concrete fireplace surround and blue floors.

This elegant Great Room celing is a T&G material that was custom stained, with wood beams to match. The custom made fireplace is surrounded by Full Bed Limestone. The hardwood Floors are imported from Europe

Living room and views to the McDowell Mtns
Inspiration for a large modern open plan living room in Phoenix with white walls, light hardwood flooring, a two-sided fireplace and a concrete fireplace surround.
Inspiration for a large modern open plan living room in Phoenix with white walls, light hardwood flooring, a two-sided fireplace and a concrete fireplace surround.

This modern farmhouse located outside of Spokane, Washington, creates a prominent focal point among the landscape of rolling plains. The composition of the home is dominated by three steep gable rooflines linked together by a central spine. This unique design evokes a sense of expansion and contraction from one space to the next. Vertical cedar siding, poured concrete, and zinc gray metal elements clad the modern farmhouse, which, combined with a shop that has the aesthetic of a weathered barn, creates a sense of modernity that remains rooted to the surrounding environment.
The Glo double pane A5 Series windows and doors were selected for the project because of their sleek, modern aesthetic and advanced thermal technology over traditional aluminum windows. High performance spacers, low iron glass, larger continuous thermal breaks, and multiple air seals allows the A5 Series to deliver high performance values and cost effective durability while remaining a sophisticated and stylish design choice. Strategically placed operable windows paired with large expanses of fixed picture windows provide natural ventilation and a visual connection to the outdoors.

David Burroughs
Photo of a medium sized traditional enclosed living room in DC Metro with a reading nook, beige walls, dark hardwood flooring, a standard fireplace, a metal fireplace surround, no tv and brown floors.
Photo of a medium sized traditional enclosed living room in DC Metro with a reading nook, beige walls, dark hardwood flooring, a standard fireplace, a metal fireplace surround, no tv and brown floors.

Liz Daly
Medium sized traditional formal enclosed living room in San Francisco with orange walls, medium hardwood flooring, a standard fireplace, a metal fireplace surround and no tv.
Medium sized traditional formal enclosed living room in San Francisco with orange walls, medium hardwood flooring, a standard fireplace, a metal fireplace surround and no tv.

Wood burning fireplace with concrete surround, mahogany wood tv cabinet, floor to ceiling aluminum patio doors. Red Italian armchair with red ottoman, custom steel coffee table, heart pine wood floors with a custom design rug in a modern farmhouse on the Camas Prairie in Idaho. Photo by Tory Taglio Photography

Photo by: Andrew Pogue Photography
Design ideas for a medium sized modern enclosed living room in Denver with white walls, light hardwood flooring, a standard fireplace, a concrete fireplace surround, a wall mounted tv and beige floors.
Design ideas for a medium sized modern enclosed living room in Denver with white walls, light hardwood flooring, a standard fireplace, a concrete fireplace surround, a wall mounted tv and beige floors.

A large concrete chimney projects from the foundations through the center of the house, serving as a centerpiece of design while separating public and private spaces.

Design ideas for a large rustic open plan living room in Denver with white walls, light hardwood flooring, a standard fireplace, a concrete fireplace surround, a wall mounted tv, brown floors and a wood ceiling.
Living Room with a Concrete Fireplace Surround and a Metal Fireplace Surround Ideas and Designs
1