Living Room with a Wood Burning Stove and a Chimney Breast Ideas and Designs
Refine by:
Budget
Sort by:Popular Today
1 - 20 of 173 photos
Item 1 of 3
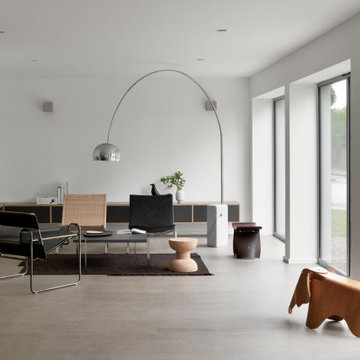
Photo of a large modern open plan living room in West Midlands with white walls, a wood burning stove, no tv, brown floors and a chimney breast.

Living Area
Inspiration for a small farmhouse formal and grey and purple open plan living room in Surrey with multi-coloured walls, light hardwood flooring, a wood burning stove, a plastered fireplace surround, no tv, brown floors, exposed beams and a chimney breast.
Inspiration for a small farmhouse formal and grey and purple open plan living room in Surrey with multi-coloured walls, light hardwood flooring, a wood burning stove, a plastered fireplace surround, no tv, brown floors, exposed beams and a chimney breast.

Photo of a small eclectic living room in Cornwall with beige walls, medium hardwood flooring, a wood burning stove, a brick fireplace surround, a wall mounted tv, brown floors, exposed beams and a chimney breast.
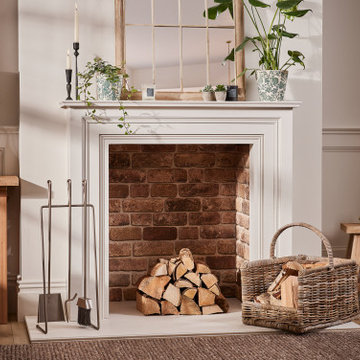
Design ideas for a farmhouse living room in Other with white walls, laminate floors, a wood burning stove, a plastered fireplace surround, brown floors and a chimney breast.

Inspiration for a classic enclosed living room in London with white walls, carpet, a wood burning stove, white floors and a chimney breast.

Design ideas for a medium sized scandi enclosed living room in London with white walls, light hardwood flooring, a wood burning stove, a stone fireplace surround, no tv, brown floors, panelled walls and a chimney breast.

A coastal Scandinavian renovation project, combining a Victorian seaside cottage with Scandi design. We wanted to create a modern, open-plan living space but at the same time, preserve the traditional elements of the house that gave it it's character.
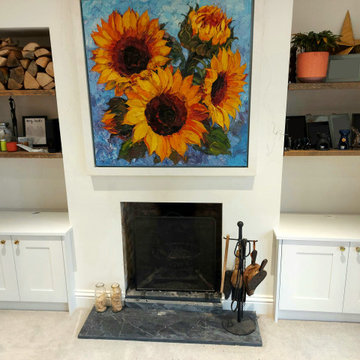
Fitted alcove units shaker style in white
Inspiration for a small classic living room in Surrey with white walls, carpet, a wood burning stove, a brick fireplace surround, beige floors and a chimney breast.
Inspiration for a small classic living room in Surrey with white walls, carpet, a wood burning stove, a brick fireplace surround, beige floors and a chimney breast.
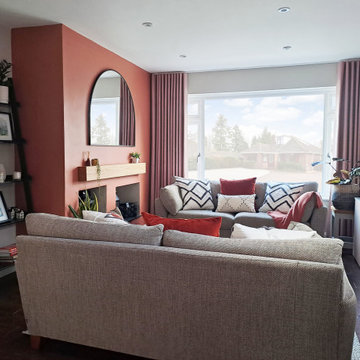
This is an example of a small contemporary grey and pink open plan living room in Hampshire with grey walls, a wood burning stove, a plastered fireplace surround, brown floors and a chimney breast.

Nested in the beautiful Cotswolds, this converted barn was in need of a redesign and modernisation to maintain its country style yet bring a contemporary twist. We specified a new mezzanine, complete with a glass and steel balustrade. We kept the decor traditional with a neutral scheme to complement the sand colour of the stones.

Feature lighting, new cord sofa, paint and rug to re energise this garden room
Medium sized contemporary enclosed living room in Other with green walls, medium hardwood flooring, a wood burning stove, a tiled fireplace surround, a vaulted ceiling, tongue and groove walls and a chimney breast.
Medium sized contemporary enclosed living room in Other with green walls, medium hardwood flooring, a wood burning stove, a tiled fireplace surround, a vaulted ceiling, tongue and groove walls and a chimney breast.

We were asked to put together designs for this beautiful Georgian mill, our client specifically asked for help with bold colour schemes and quirky accessories to style the space. We provided most of the furniture fixtures and fittings and designed the panelling and lighting elements.

See https://blackandmilk.co.uk/interior-design-portfolio/ for more details.

Formal Living Room, Featuring Wood Burner, Bespoke Joinery , Coving
Medium sized eclectic formal living room in West Midlands with grey walls, carpet, a wood burning stove, a plastered fireplace surround, a wall mounted tv, grey floors, a drop ceiling, wallpapered walls and a chimney breast.
Medium sized eclectic formal living room in West Midlands with grey walls, carpet, a wood burning stove, a plastered fireplace surround, a wall mounted tv, grey floors, a drop ceiling, wallpapered walls and a chimney breast.
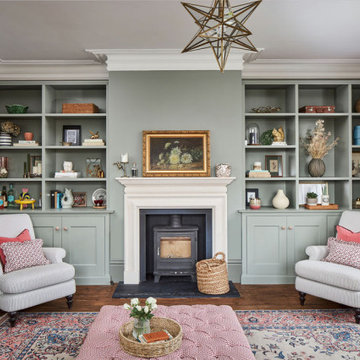
By deliberately choosing to paint the cabinetry the same colour as the walls, Pigeon by Farrow & Ball, the units melt into the background, letting the beautiful objects, pictures and books sing.
Storage matters. A key to making sure spaces work for you, and are somewhere that you can instantly relax is having a place for everything, from a well chosen basket for the logs, a spot for that favourite tipple, and cupboard doors to hide away all manner of toot.

Photo by Chris Snook
Large classic open plan living room in London with grey walls, limestone flooring, a wood burning stove, a plastered fireplace surround, a freestanding tv, beige floors, brick walls and a chimney breast.
Large classic open plan living room in London with grey walls, limestone flooring, a wood burning stove, a plastered fireplace surround, a freestanding tv, beige floors, brick walls and a chimney breast.
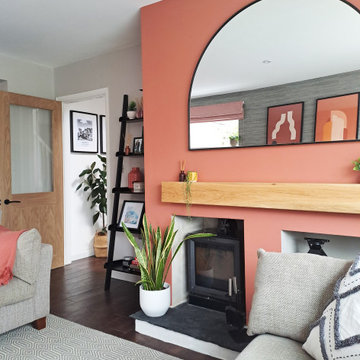
Small contemporary grey and pink open plan living room in Hampshire with grey walls, a wood burning stove, a plastered fireplace surround, brown floors and a chimney breast.
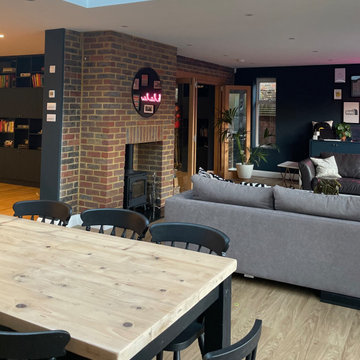
To zone this previously open space for practical use for a family, a room divider was added, creating a snug TV area and practical storage. The dining table was updated with some paint and a large sofa was added to the entertaining space
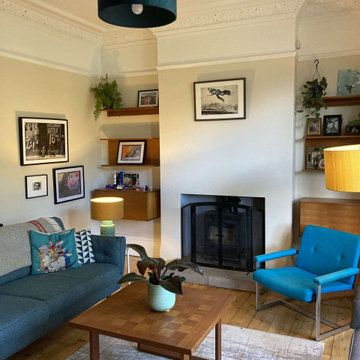
The living room was tired and gloomy, sue to the shady aspect of the street. The client wanted the space to have a mid-century feel to it and have less of the children's stuff visible so that the room could feel more sophisticated and relaxing.
We made alterations to the fireplace, to simplify the opening around the wood burning stove. We stripped the wallpaper and re-skimmed the walls, removed the old carpet and sanded the original one floorboards, bringing them back to their former glory. We then worked closely with the client to incorporate his vintage mid-century furniture into the room, whilst ensuring the space still complemented the Victorian features of the room.
By painting the walls a soft cream, we have brightened up the room, and changing the layout of the space allows the room to feel more open and welcoming.
Storage for children's toys was relocated into the kitchen, allowing the living room space to be kept tidier. The mid-century sideboard acts as a TV unit, whilst providing ample storage.

Recent renovation of an open plan kitchen and living area which included structural changes including a wall knockout and the installation of aluminium sliding doors. The Scandinavian style design consists of modern graphite kitchen cabinetry, an off-white quartz worktop, stainless steel cooker and a double Belfast sink on the rectangular island paired with brushed brass Caple taps to coordinate with the brushed brass pendant and wall lights. The living section of the space is light, layered and airy featuring various textures such as a sandstone wall behind the cream wood-burning stove, tongue and groove panelled wall, a bobble area rug, herringbone laminate floor and an antique tan leather chaise lounge.
Living Room with a Wood Burning Stove and a Chimney Breast Ideas and Designs
1