Living Room with Beige Walls and a Ribbon Fireplace Ideas and Designs
Refine by:
Budget
Sort by:Popular Today
61 - 80 of 4,060 photos
Item 1 of 3
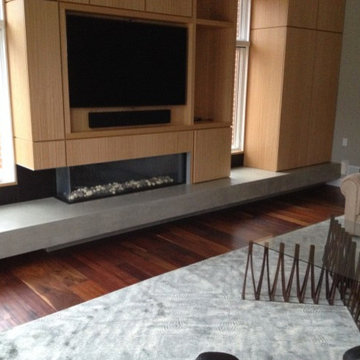
Inspiration for a large contemporary enclosed living room in Philadelphia with beige walls, a ribbon fireplace, a wooden fireplace surround, a built-in media unit, brown floors and dark hardwood flooring.
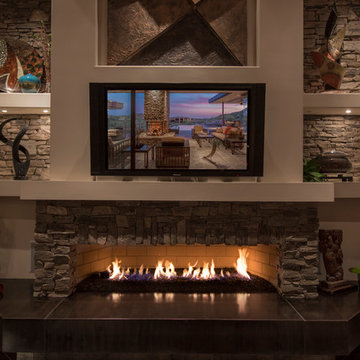
Large contemporary open plan living room in Phoenix with beige walls, ceramic flooring, a ribbon fireplace, a stone fireplace surround and a wall mounted tv.

Dan Piassick
Expansive contemporary open plan living room in Dallas with beige walls, dark hardwood flooring, a ribbon fireplace and a stone fireplace surround.
Expansive contemporary open plan living room in Dallas with beige walls, dark hardwood flooring, a ribbon fireplace and a stone fireplace surround.
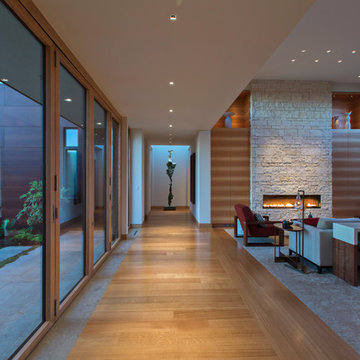
Frank Perez Photographer
Photo of a large contemporary formal open plan living room in San Francisco with beige walls, carpet, a ribbon fireplace, a stone fireplace surround and no tv.
Photo of a large contemporary formal open plan living room in San Francisco with beige walls, carpet, a ribbon fireplace, a stone fireplace surround and no tv.
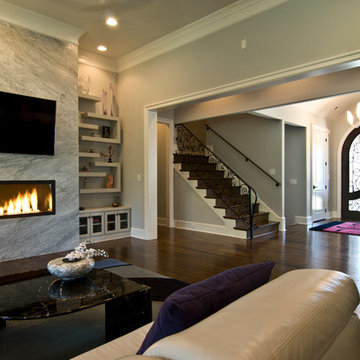
Artist Eye Photography-Wes Stearns
Medium sized classic enclosed living room in Charlotte with beige walls, dark hardwood flooring, a ribbon fireplace, a stone fireplace surround and a wall mounted tv.
Medium sized classic enclosed living room in Charlotte with beige walls, dark hardwood flooring, a ribbon fireplace, a stone fireplace surround and a wall mounted tv.
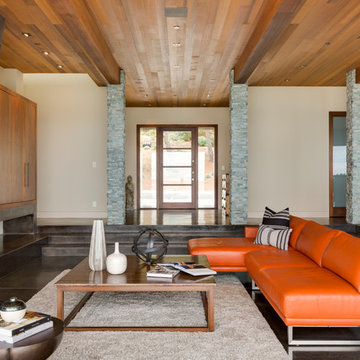
A bespoke residence, designed to suit its owner in every way. The result of a collaborative vision comprising the collective passion, taste, energy, and experience of our client, the architect, the builder, the utilities contractors, and ourselves, this home was planned to combine the best elements in the best ways, to complement a thoughtful, healthy, and green lifestyle not simply for today, but for years to come. Photo Credit: Jay Graham, Graham Photography
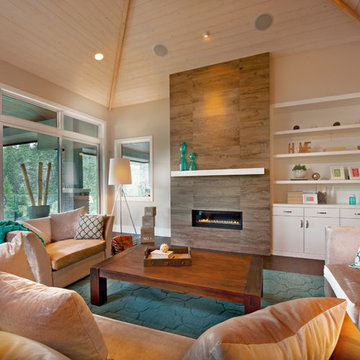
http://www.lipsettphotographygroup.com/
This beautiful 2-level home is located in Birdie Lake Place - Predator Ridge’s newest neighborhood. This Executive style home offers luxurious finishes throughout including hardwood floors, quartz counters, Jenn-Air kitchen appliances, outdoor kitchen, gym, wine room, theater room and generous outdoor living space. This south-facing luxury home sits overlooking the tranquil Birdie Lake and the critically acclaimed Ridge Course. The kitchen truly is the heart of this home; with open concept living; the dining room, living room and kitchen are all connected. And everyone knows the kitchen is where the party is. The furniture and accessories really complete this home; Adding pops of colour to a natural space makes it feel more alive. What’s our favorite item in the house? Hands down, it’s the Red farm house bar stools.
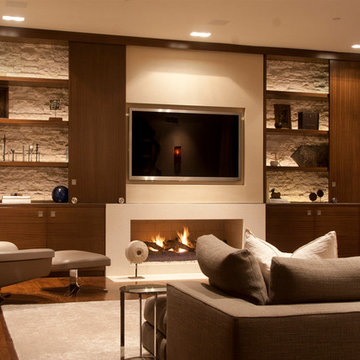
Photography Birte Reimer, art Norman Kulkin
This is an example of a large contemporary open plan living room in Los Angeles with a reading nook, beige walls, medium hardwood flooring, a ribbon fireplace and a wall mounted tv.
This is an example of a large contemporary open plan living room in Los Angeles with a reading nook, beige walls, medium hardwood flooring, a ribbon fireplace and a wall mounted tv.
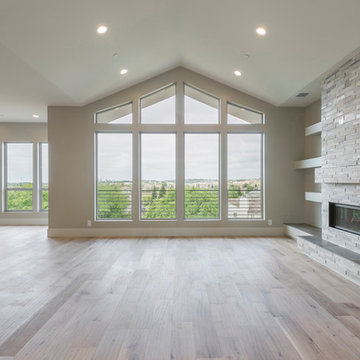
Design ideas for a medium sized contemporary formal open plan living room in Sacramento with beige walls, light hardwood flooring, a ribbon fireplace, a stone fireplace surround and beige floors.

The living room presents clean lines, natural materials, and an assortment of keepsakes from the owners' extensive travels.
Large farmhouse open plan living room in Baltimore with beige walls, light hardwood flooring, a ribbon fireplace, a metal fireplace surround, a built-in media unit, brown floors and a vaulted ceiling.
Large farmhouse open plan living room in Baltimore with beige walls, light hardwood flooring, a ribbon fireplace, a metal fireplace surround, a built-in media unit, brown floors and a vaulted ceiling.
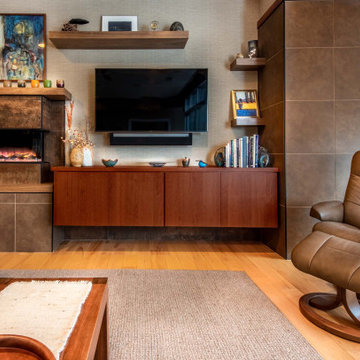
Moving the TV to the ideal viewing location from the furniture placed it off-center in the space. A creative design solution was required to solve this problem.
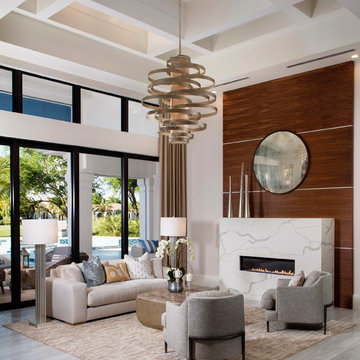
Mediterranean formal open plan living room in Other with beige walls, a ribbon fireplace, a stone fireplace surround and grey floors.
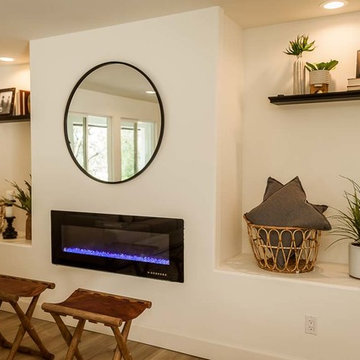
Medium sized contemporary formal open plan living room in San Luis Obispo with beige walls, light hardwood flooring, a ribbon fireplace, a plastered fireplace surround, no tv and beige floors.
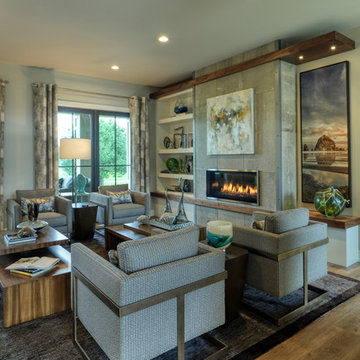
Lisza Coffey Photography
Design ideas for a medium sized traditional open plan living room in Omaha with beige walls, vinyl flooring, a ribbon fireplace, a tiled fireplace surround, no tv and beige floors.
Design ideas for a medium sized traditional open plan living room in Omaha with beige walls, vinyl flooring, a ribbon fireplace, a tiled fireplace surround, no tv and beige floors.

Design ideas for a contemporary living room in Ottawa with beige walls, a ribbon fireplace, a tiled fireplace surround, a concealed tv and beige floors.
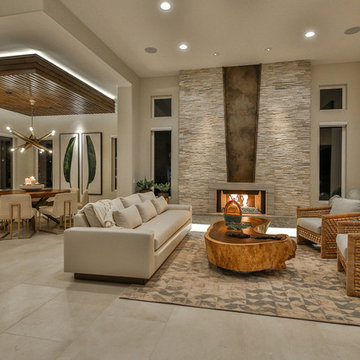
Trent Teigen
Photo of a medium sized contemporary formal open plan living room in Other with beige walls, travertine flooring, a ribbon fireplace, a stone fireplace surround, no tv and beige floors.
Photo of a medium sized contemporary formal open plan living room in Other with beige walls, travertine flooring, a ribbon fireplace, a stone fireplace surround, no tv and beige floors.
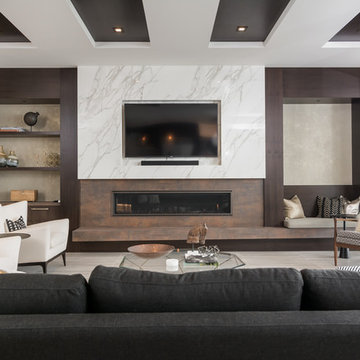
Design ideas for a contemporary enclosed living room in Vancouver with beige walls, a ribbon fireplace, a metal fireplace surround, a wall mounted tv and beige floors.

Interior Designer: Allard & Roberts Interior Design, Inc.
Builder: Glennwood Custom Builders
Architect: Con Dameron
Photographer: Kevin Meechan
Doors: Sun Mountain
Cabinetry: Advance Custom Cabinetry
Countertops & Fireplaces: Mountain Marble & Granite
Window Treatments: Blinds & Designs, Fletcher NC
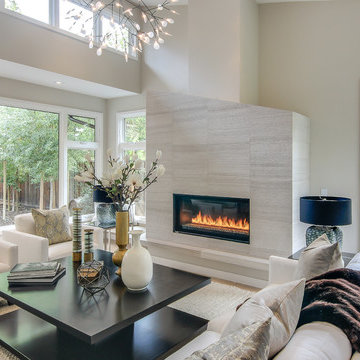
Large contemporary formal enclosed living room in San Francisco with beige walls, light hardwood flooring, a tiled fireplace surround, a ribbon fireplace, no tv and beige floors.
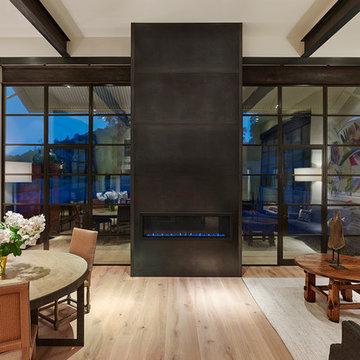
Contemporary formal open plan living room in San Francisco with beige walls, light hardwood flooring, a ribbon fireplace, a metal fireplace surround and no tv.
Living Room with Beige Walls and a Ribbon Fireplace Ideas and Designs
4