Living Room with Beige Walls and a Ribbon Fireplace Ideas and Designs
Refine by:
Budget
Sort by:Popular Today
121 - 140 of 4,060 photos
Item 1 of 3
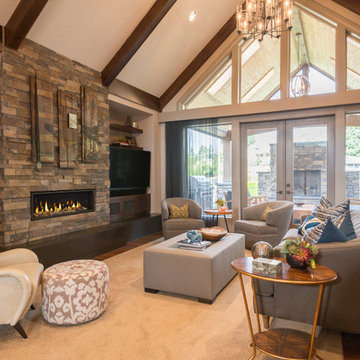
This is an example of a large classic formal open plan living room in Dallas with beige walls, light hardwood flooring, a stone fireplace surround, a ribbon fireplace, a built-in media unit and brown floors.
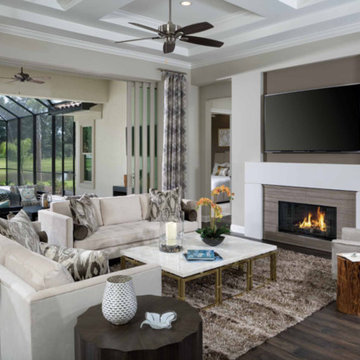
Inspiration for a large classic open plan living room in San Diego with beige walls, dark hardwood flooring, a ribbon fireplace, a wall mounted tv, a wooden fireplace surround and brown floors.
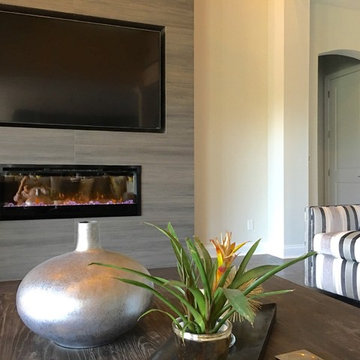
Natalie Martinez
Large contemporary open plan living room in Orlando with beige walls, dark hardwood flooring, a ribbon fireplace and a wall mounted tv.
Large contemporary open plan living room in Orlando with beige walls, dark hardwood flooring, a ribbon fireplace and a wall mounted tv.
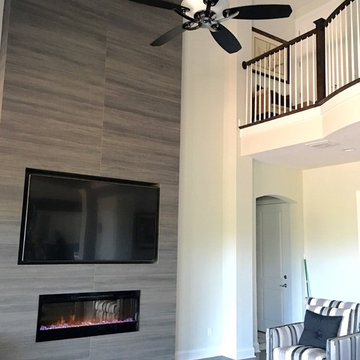
Natalie Martinez
This is an example of a large contemporary open plan living room in Orlando with beige walls, dark hardwood flooring, a ribbon fireplace and a wall mounted tv.
This is an example of a large contemporary open plan living room in Orlando with beige walls, dark hardwood flooring, a ribbon fireplace and a wall mounted tv.
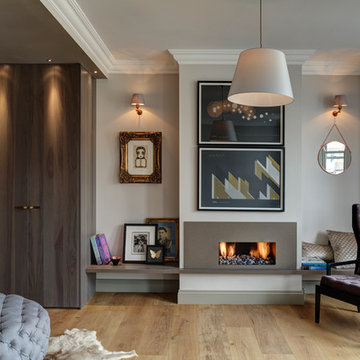
A picture tells a thousand words. Many people ask us what our products look like in residential spaces, so here is a sneak peak into our latest residential project in a classic Victorian townhouse. The Buster + Punch Design Lab, designed, fabricated and finished this amazing space in East London. Silk quilting, Hooked lighting, private whisky bar, brass kitchen, bespoke woodwork, distressed chevron, 20ft master suite and all focused around a 100yr old Olive Tree in a double void space.
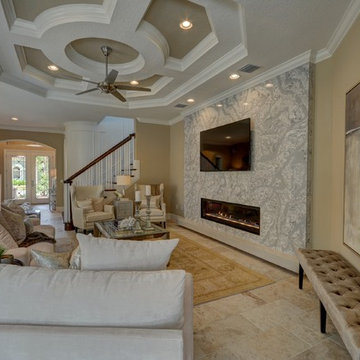
Photo of a large classic formal open plan living room in Orlando with beige walls, ceramic flooring, a ribbon fireplace, a wall mounted tv, beige floors and a stone fireplace surround.
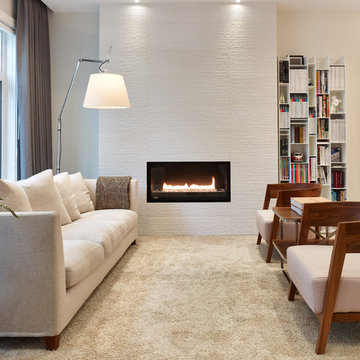
Martin Knowels
This is an example of a small contemporary open plan living room in Vancouver with a reading nook, beige walls, carpet, a ribbon fireplace and no tv.
This is an example of a small contemporary open plan living room in Vancouver with a reading nook, beige walls, carpet, a ribbon fireplace and no tv.
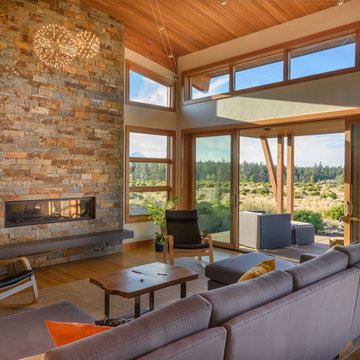
Christian Heeb
This is an example of a contemporary living room in Other with bamboo flooring, a stone fireplace surround, beige walls and a ribbon fireplace.
This is an example of a contemporary living room in Other with bamboo flooring, a stone fireplace surround, beige walls and a ribbon fireplace.
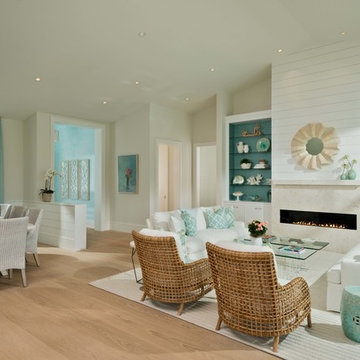
Beach style formal open plan living room curtain in Miami with beige walls, light hardwood flooring, a ribbon fireplace, a stone fireplace surround, no tv and beige floors.
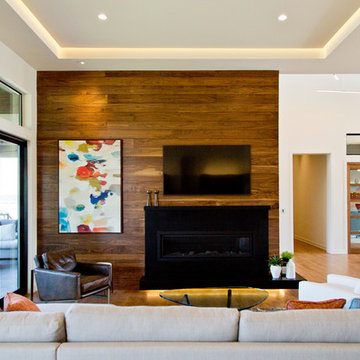
This is an example of a medium sized contemporary formal open plan living room in Kansas City with beige walls, medium hardwood flooring, a ribbon fireplace, a stone fireplace surround, a wall mounted tv and brown floors.
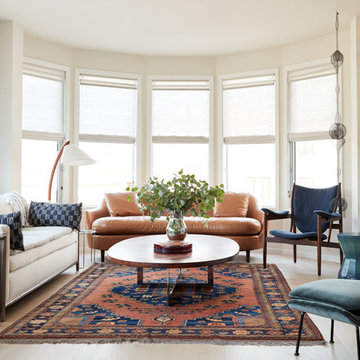
Photo of a contemporary living room in San Francisco with beige walls, light hardwood flooring and a ribbon fireplace.
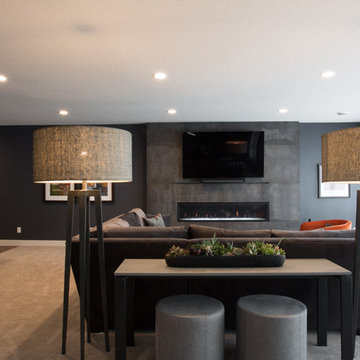
The lower level contains the couple's wine cellar, as well as a fully equipped bar where they can savor wine tastings, cocktail parties and delicious meals while enjoying quality time with family and friends. The existing concrete floors were sprayed a rust color adored by the Lady of the House, and served as the color inspiration for the rust/orange swivel chairs in the TV viewing area. Two dramatic floor lamps flank a console table and divide the TV viewing zone from the nearby pool table. I can't wait to see my client again soon, not only to put the finishing touches on their home's transformation, but to break bread and share a cocktail, as we have become close during the past 21 months with our many flights to and from Chicago to Minneapolis.
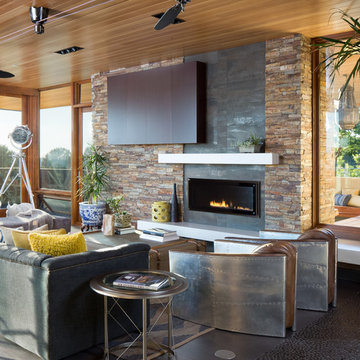
Living Room at dusk. The house includes large cantilevered decks and and roof overhangs that cascade down the hillside lot and are anchored by a main stone clad tower element.
dwight patterson architect, with domusstudio architecture
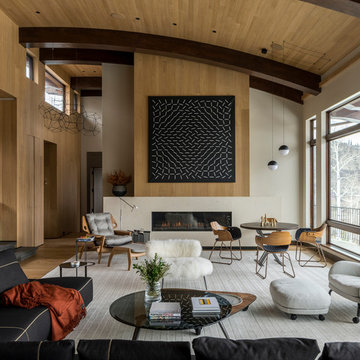
The wood paneling, opposite the window wall, and on the ceiling, represents a 'reflection' of the wooded lot visible through the new large expanses of glass and unifies the ceiling with the rest of the space. Photographer: Fran Parente.
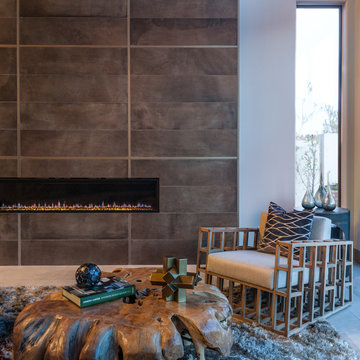
Lydia Cutter Photography
This is an example of a large contemporary formal open plan living room in Las Vegas with beige walls, a ribbon fireplace and no tv.
This is an example of a large contemporary formal open plan living room in Las Vegas with beige walls, a ribbon fireplace and no tv.
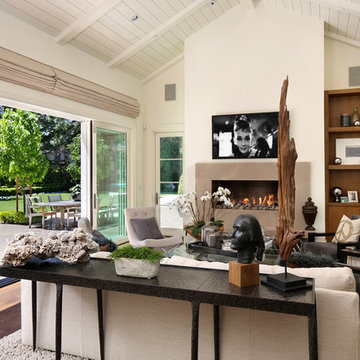
Photographer: Bernard Andre'
Classic formal open plan living room in San Francisco with beige walls, dark hardwood flooring, a ribbon fireplace, a wall mounted tv and a stone fireplace surround.
Classic formal open plan living room in San Francisco with beige walls, dark hardwood flooring, a ribbon fireplace, a wall mounted tv and a stone fireplace surround.
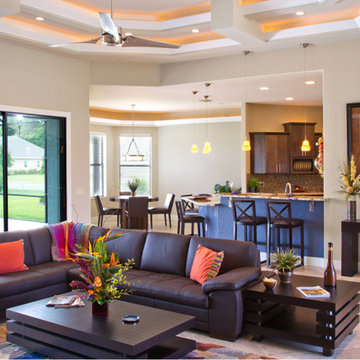
Johnston Photography Gainesville, FL
Inspiration for a large contemporary formal enclosed living room in Orlando with beige walls, travertine flooring, a ribbon fireplace, a metal fireplace surround, a wall mounted tv and beige floors.
Inspiration for a large contemporary formal enclosed living room in Orlando with beige walls, travertine flooring, a ribbon fireplace, a metal fireplace surround, a wall mounted tv and beige floors.
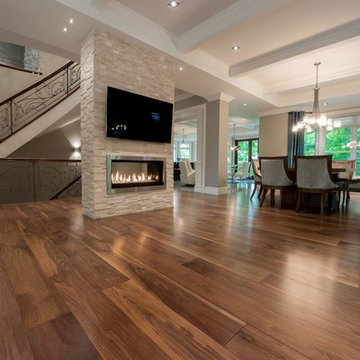
8" wide plank American Walnut with 50% Satin Finish
Design ideas for a large modern formal open plan living room in Toronto with beige walls, medium hardwood flooring, a ribbon fireplace, a stone fireplace surround and a wall mounted tv.
Design ideas for a large modern formal open plan living room in Toronto with beige walls, medium hardwood flooring, a ribbon fireplace, a stone fireplace surround and a wall mounted tv.
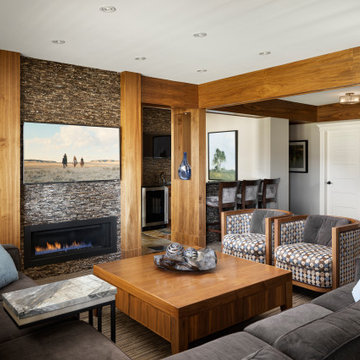
A warm, inviting walkout basement family room that is perfect for cozying up to watch a movie together. To hide the posts and beams, walnut beams and pillars were created in the design. A full bar for entertaining guests with an additional TV above the main bar counter. The walnut coffee table features storage drawers.
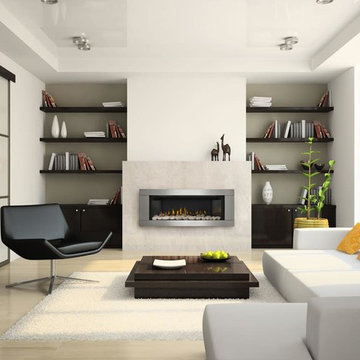
*Authorized Napoleon Fireplaces & Grills Dealer* http://www.heritagefireplace.com/
Living Room with Beige Walls and a Ribbon Fireplace Ideas and Designs
7