Living Room with Beige Walls and a Ribbon Fireplace Ideas and Designs
Refine by:
Budget
Sort by:Popular Today
141 - 160 of 4,060 photos
Item 1 of 3
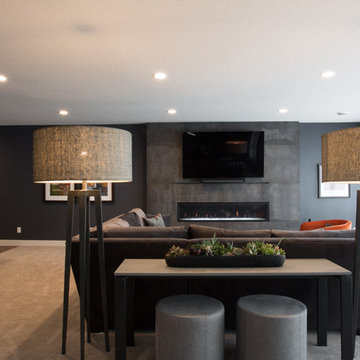
The lower level contains the couple's wine cellar, as well as a fully equipped bar where they can savor wine tastings, cocktail parties and delicious meals while enjoying quality time with family and friends. The existing concrete floors were sprayed a rust color adored by the Lady of the House, and served as the color inspiration for the rust/orange swivel chairs in the TV viewing area. Two dramatic floor lamps flank a console table and divide the TV viewing zone from the nearby pool table. I can't wait to see my client again soon, not only to put the finishing touches on their home's transformation, but to break bread and share a cocktail, as we have become close during the past 21 months with our many flights to and from Chicago to Minneapolis.
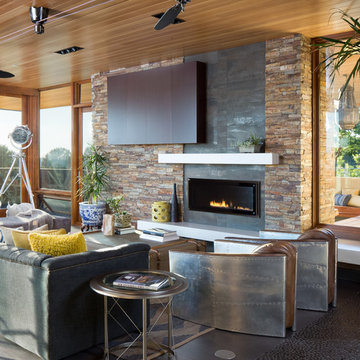
Living Room at dusk. The house includes large cantilevered decks and and roof overhangs that cascade down the hillside lot and are anchored by a main stone clad tower element.
dwight patterson architect, with domusstudio architecture
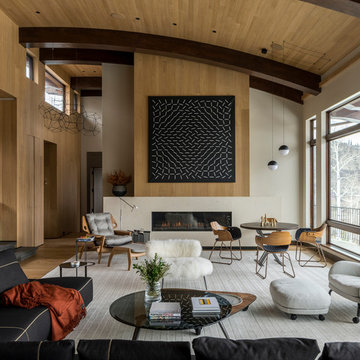
The wood paneling, opposite the window wall, and on the ceiling, represents a 'reflection' of the wooded lot visible through the new large expanses of glass and unifies the ceiling with the rest of the space. Photographer: Fran Parente.
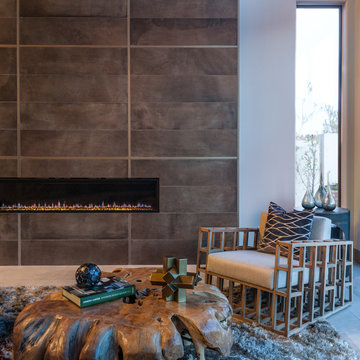
Lydia Cutter Photography
This is an example of a large contemporary formal open plan living room in Las Vegas with beige walls, a ribbon fireplace and no tv.
This is an example of a large contemporary formal open plan living room in Las Vegas with beige walls, a ribbon fireplace and no tv.
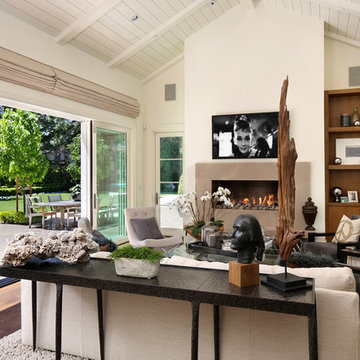
Photographer: Bernard Andre'
Classic formal open plan living room in San Francisco with beige walls, dark hardwood flooring, a ribbon fireplace, a wall mounted tv and a stone fireplace surround.
Classic formal open plan living room in San Francisco with beige walls, dark hardwood flooring, a ribbon fireplace, a wall mounted tv and a stone fireplace surround.
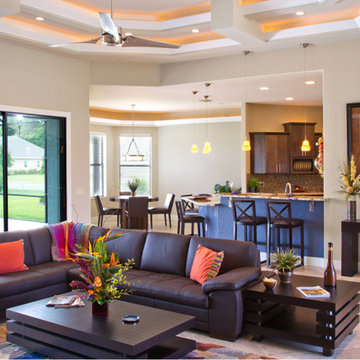
Johnston Photography Gainesville, FL
Inspiration for a large contemporary formal enclosed living room in Orlando with beige walls, travertine flooring, a ribbon fireplace, a metal fireplace surround, a wall mounted tv and beige floors.
Inspiration for a large contemporary formal enclosed living room in Orlando with beige walls, travertine flooring, a ribbon fireplace, a metal fireplace surround, a wall mounted tv and beige floors.
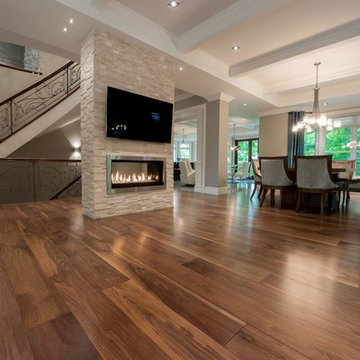
8" wide plank American Walnut with 50% Satin Finish
Design ideas for a large modern formal open plan living room in Toronto with beige walls, medium hardwood flooring, a ribbon fireplace, a stone fireplace surround and a wall mounted tv.
Design ideas for a large modern formal open plan living room in Toronto with beige walls, medium hardwood flooring, a ribbon fireplace, a stone fireplace surround and a wall mounted tv.
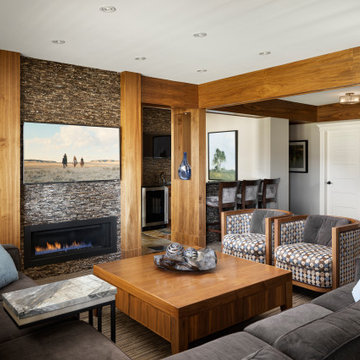
A warm, inviting walkout basement family room that is perfect for cozying up to watch a movie together. To hide the posts and beams, walnut beams and pillars were created in the design. A full bar for entertaining guests with an additional TV above the main bar counter. The walnut coffee table features storage drawers.
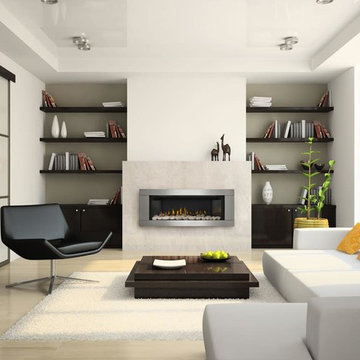
*Authorized Napoleon Fireplaces & Grills Dealer* http://www.heritagefireplace.com/
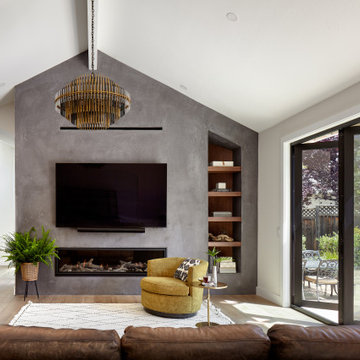
Photo of a large formal open plan living room in San Francisco with beige walls, light hardwood flooring, a ribbon fireplace, a plastered fireplace surround, a wall mounted tv, brown floors and a vaulted ceiling.
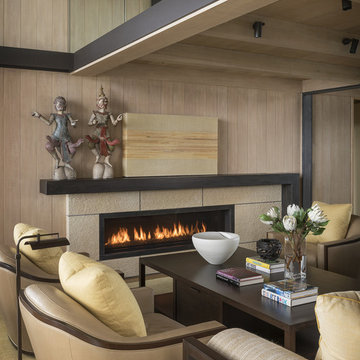
Photo of a medium sized world-inspired formal enclosed living room in Other with beige walls, a ribbon fireplace, a tiled fireplace surround and no tv.
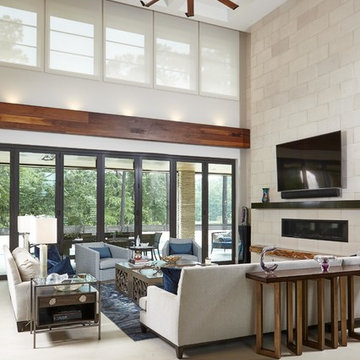
Joshua Curry Photography, Rick Ricozzi Photography
Inspiration for a large retro open plan living room in Wilmington with beige walls, porcelain flooring, a ribbon fireplace, a stone fireplace surround, a wall mounted tv and beige floors.
Inspiration for a large retro open plan living room in Wilmington with beige walls, porcelain flooring, a ribbon fireplace, a stone fireplace surround, a wall mounted tv and beige floors.
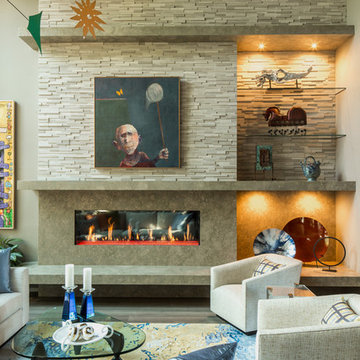
John Valls Photograph
Design ideas for a contemporary formal enclosed living room in Portland with beige walls, medium hardwood flooring, a ribbon fireplace, a stone fireplace surround and no tv.
Design ideas for a contemporary formal enclosed living room in Portland with beige walls, medium hardwood flooring, a ribbon fireplace, a stone fireplace surround and no tv.
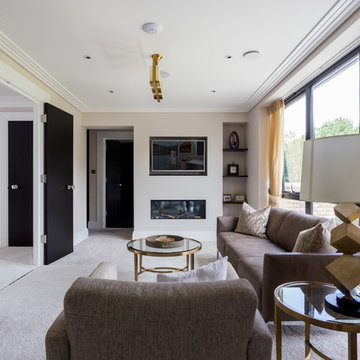
Photo of a medium sized classic enclosed living room in Hertfordshire with beige walls, carpet, a ribbon fireplace, a wall mounted tv and grey floors.
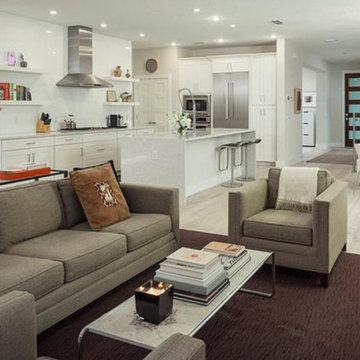
Photo of a large contemporary open plan living room in Orlando with beige walls, light hardwood flooring, a ribbon fireplace, a tiled fireplace surround and beige floors.
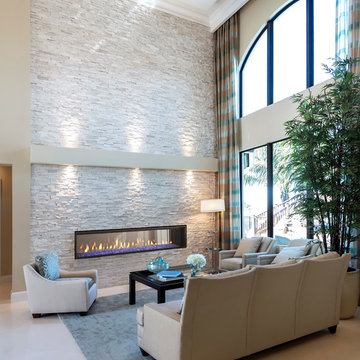
This is an example of a large contemporary formal enclosed living room in Baltimore with beige walls, concrete flooring, a ribbon fireplace, a stone fireplace surround, no tv and beige floors.
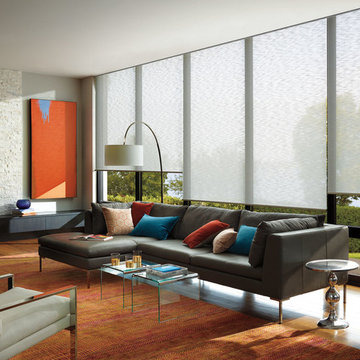
Photo of a medium sized contemporary formal enclosed living room in Chicago with beige walls, dark hardwood flooring, no tv, brown floors, a ribbon fireplace and a stone fireplace surround.
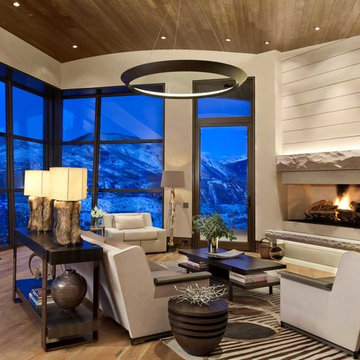
Design ideas for a large rustic formal open plan living room in Denver with beige walls, medium hardwood flooring, a stone fireplace surround, no tv and a ribbon fireplace.
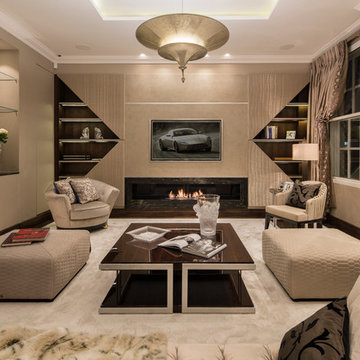
Tony Murray
This is an example of a large contemporary formal open plan living room in London with beige walls, dark hardwood flooring, a ribbon fireplace, a stone fireplace surround and a built-in media unit.
This is an example of a large contemporary formal open plan living room in London with beige walls, dark hardwood flooring, a ribbon fireplace, a stone fireplace surround and a built-in media unit.
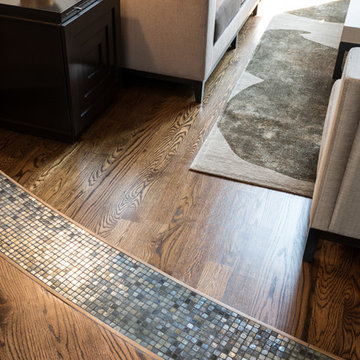
The tile at the step down to the living room is dual purpose: not only does it set the living room apart from the foyer, but it eliminates the possibility of someone falling - there's no way you can miss this step! Michael Hunter Photography.
Living Room with Beige Walls and a Ribbon Fireplace Ideas and Designs
8