Living Room with Beige Walls and a Ribbon Fireplace Ideas and Designs
Refine by:
Budget
Sort by:Popular Today
161 - 180 of 4,060 photos
Item 1 of 3
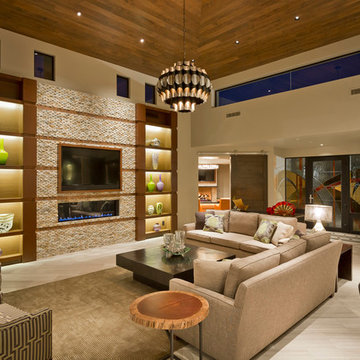
Design ideas for a contemporary formal open plan living room in Phoenix with beige walls, ceramic flooring, a ribbon fireplace and a wall mounted tv.
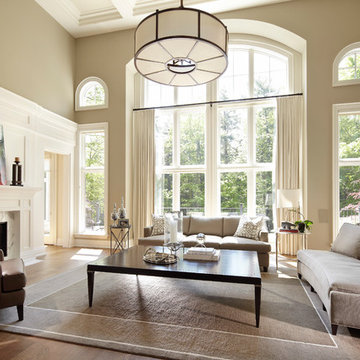
A transitional living room with a neutral colour tone.
Large traditional open plan living room in Toronto with beige walls, medium hardwood flooring, a stone fireplace surround and a ribbon fireplace.
Large traditional open plan living room in Toronto with beige walls, medium hardwood flooring, a stone fireplace surround and a ribbon fireplace.
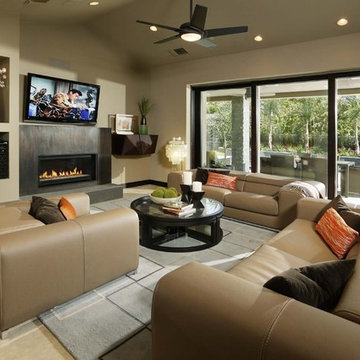
Photo of a contemporary living room in Sacramento with beige walls and a ribbon fireplace.
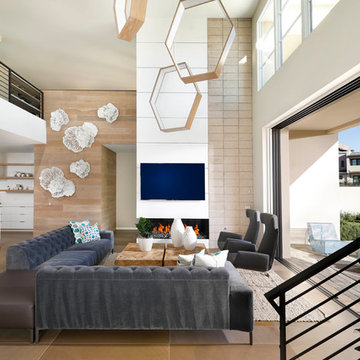
Anita Lang - IMI Design - Scottsdale, AZ
Large contemporary formal open plan living room in Phoenix with a ribbon fireplace, a wall mounted tv, beige floors, beige walls, light hardwood flooring and a metal fireplace surround.
Large contemporary formal open plan living room in Phoenix with a ribbon fireplace, a wall mounted tv, beige floors, beige walls, light hardwood flooring and a metal fireplace surround.

We designed this kitchen using Plain & Fancy custom cabinetry with natural walnut and white pain finishes. The extra large island includes the sink and marble countertops. The matching marble backsplash features hidden spice shelves behind a mobile layer of solid marble. The cabinet style and molding details were selected to feel true to a traditional home in Greenwich, CT. In the adjacent living room, the built-in white cabinetry showcases matching walnut backs to tie in with the kitchen. The pantry encompasses space for a bar and small desk area. The light blue laundry room has a magnetized hanger for hang-drying clothes and a folding station. Downstairs, the bar kitchen is designed in blue Ultracraft cabinetry and creates a space for drinks and entertaining by the pool table. This was a full-house project that touched on all aspects of the ways the homeowners live in the space.
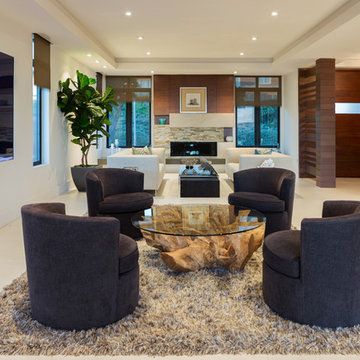
Inspiration for a medium sized modern formal enclosed living room in Orange County with beige walls, concrete flooring, a ribbon fireplace, a stone fireplace surround, no tv and beige floors.
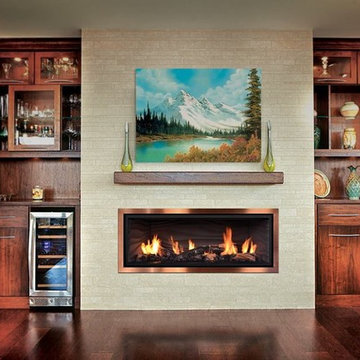
This is an example of a medium sized classic formal open plan living room in Other with beige walls, dark hardwood flooring, a ribbon fireplace, a tiled fireplace surround, no tv and brown floors.
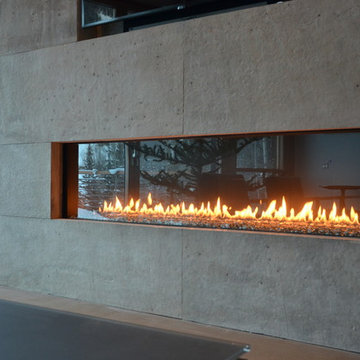
Photo of a large contemporary formal open plan living room in Denver with beige walls, concrete flooring, a ribbon fireplace, a stone fireplace surround and a built-in media unit.
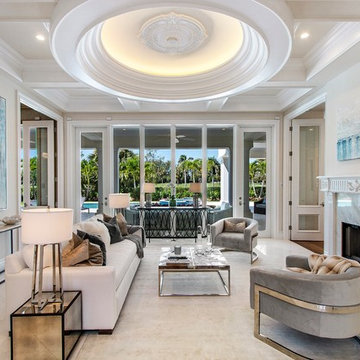
This is an example of a mediterranean formal enclosed living room in Miami with beige walls, a ribbon fireplace, a stone fireplace surround, no tv and beige floors.
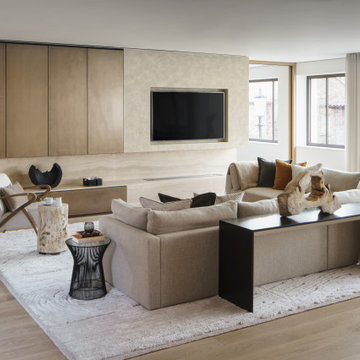
Open Plan Living Room, with a bespoke rug, sectional sofa, and console table. using a variety of finishes and textures ensures this natural palette has tacile surfaces and interest.
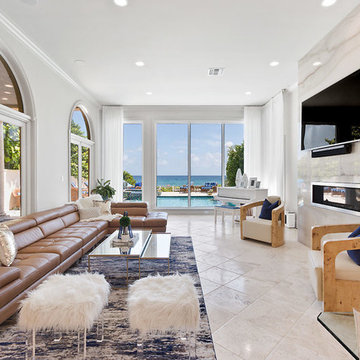
LivingProof
This is an example of a contemporary living room in Miami with a music area, beige walls, a ribbon fireplace, a stone fireplace surround, a wall mounted tv and beige floors.
This is an example of a contemporary living room in Miami with a music area, beige walls, a ribbon fireplace, a stone fireplace surround, a wall mounted tv and beige floors.
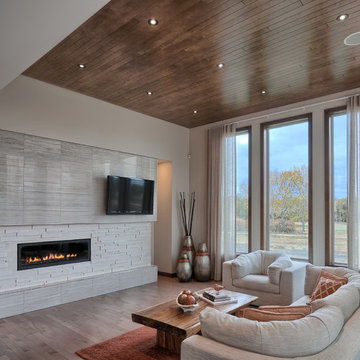
2012 National SAM Award Winning Home
Design ideas for a classic formal living room in Other with beige walls, medium hardwood flooring, a ribbon fireplace, a stone fireplace surround and a wall mounted tv.
Design ideas for a classic formal living room in Other with beige walls, medium hardwood flooring, a ribbon fireplace, a stone fireplace surround and a wall mounted tv.
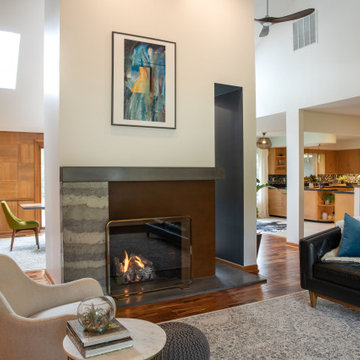
We designed and renovated a Mid-Century Modern home into an ADA compliant home with an open floor plan and updated feel. We incorporated many of the homes original details while modernizing them. We converted the existing two car garage into a master suite and walk in closet, designing a master bathroom with an ADA vanity and curb-less shower. We redesigned the existing living room fireplace creating an artistic focal point in the room. The project came with its share of challenges which we were able to creatively solve, resulting in what our homeowners feel is their first and forever home.
This beautiful home won three design awards:
• Pro Remodeler Design Award – 2019 Platinum Award for Universal/Better Living Design
• Chrysalis Award – 2019 Regional Award for Residential Universal Design
• Qualified Remodeler Master Design Awards – 2019 Bronze Award for Universal Design
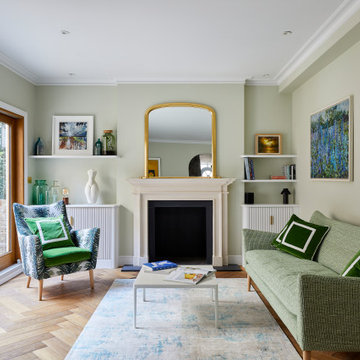
Inspiration for a traditional formal living room in London with beige walls, medium hardwood flooring, a ribbon fireplace and no tv.
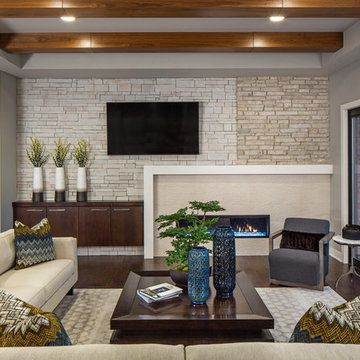
Design ideas for a large modern formal open plan living room in Omaha with beige walls, dark hardwood flooring, a ribbon fireplace, a plastered fireplace surround, no tv and brown floors.
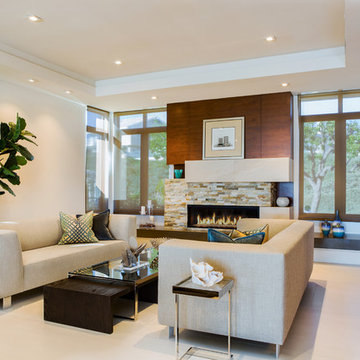
This is an example of a medium sized modern formal enclosed living room in Orange County with beige walls, concrete flooring, a ribbon fireplace, a stone fireplace surround, no tv and beige floors.
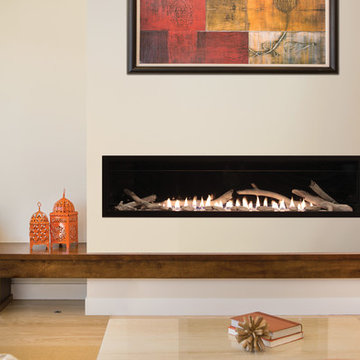
Design ideas for a large classic living room in Other with beige walls, light hardwood flooring, a ribbon fireplace, a plastered fireplace surround, no tv and beige floors.

The owners of this downtown Wichita condo contacted us to design a fireplace for their loft living room. The faux I-beam was the solution to hiding the duct work necessary to properly vent the gas fireplace. The ceiling height of the room was approximately 20' high. We used a mixture of real stone veneer, metallic tile, & black metal to create this unique fireplace design. The division of the faux I-beam between the materials brings the focus down to the main living area.
Photographer: Fred Lassmann
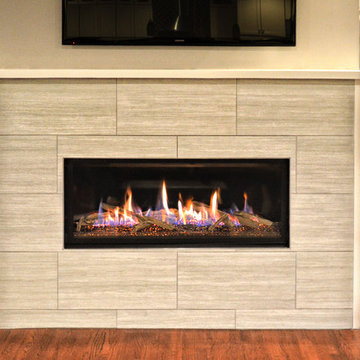
Medium sized contemporary formal enclosed living room in New York with a ribbon fireplace, a tiled fireplace surround, a wall mounted tv, beige walls, medium hardwood flooring and brown floors.
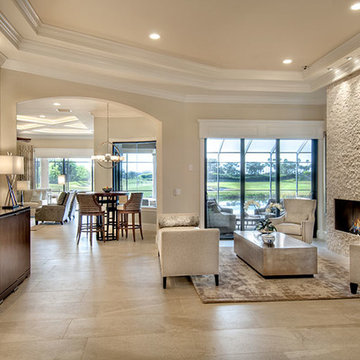
© Photography by M.E. Parker Productions, LLC
Photo of a classic living room in Tampa with beige walls, a stone fireplace surround, a ribbon fireplace and feature lighting.
Photo of a classic living room in Tampa with beige walls, a stone fireplace surround, a ribbon fireplace and feature lighting.
Living Room with Beige Walls and a Ribbon Fireplace Ideas and Designs
9