Living Room with Green Walls and a Built-in Media Unit Ideas and Designs
Refine by:
Budget
Sort by:Popular Today
101 - 120 of 730 photos
Item 1 of 3
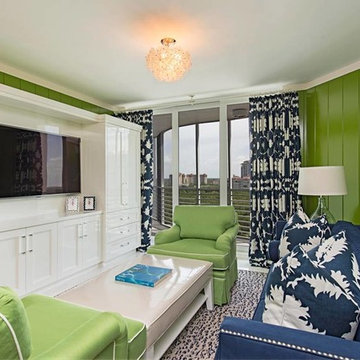
Inspiration for a medium sized traditional enclosed living room in Miami with green walls, no fireplace and a built-in media unit.
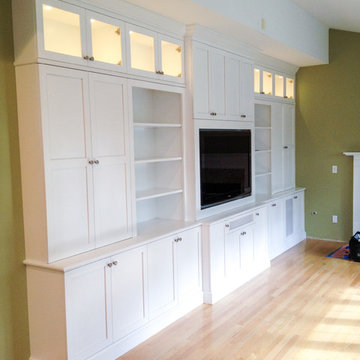
This wall unit is used as an entertainment center along with supporting bookshelf.
Design ideas for a medium sized mezzanine living room in New York with green walls and a built-in media unit.
Design ideas for a medium sized mezzanine living room in New York with green walls and a built-in media unit.
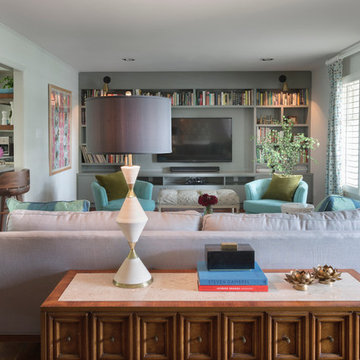
Whit Preston
Medium sized classic formal open plan living room in Austin with green walls, dark hardwood flooring, no fireplace, a built-in media unit and brown floors.
Medium sized classic formal open plan living room in Austin with green walls, dark hardwood flooring, no fireplace, a built-in media unit and brown floors.
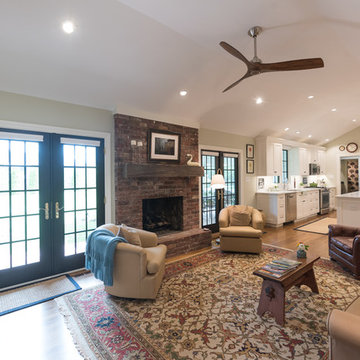
Medium sized traditional living room in Other with green walls, medium hardwood flooring, a standard fireplace, a brick fireplace surround, a built-in media unit and brown floors.
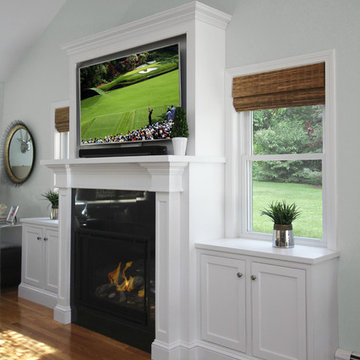
These South Shore clients approached Renovisions after seeing a custom fireplace with mantel and bookcase project they recently built for their family member and were awestruck with the completed details. They wanted a WOW look to fill in an empty wall space in their own family room and Renovisions was up for the challenge.
A more transitional approach was maintained in the design of this fireplace surround and mantel to accommodate the clients’ large screen TV, gas fireplace with decorative wood and stone accents and storage cabinetry. It was a great feature that pulled together the interior design of the large open family room with adjoining kitchen.
For a cohesive look, Renovisions matched the molding on the fireplace surround and mantel to the existing trim work in the room. The millwork on the kitchen island legs was the inspiration for the style of this custom piece. The mantle and pilasters in a white painted finish matched the existing woodwork which stands out against the polished black granite surround and the light seafoam green walls.
As you can see, a minimum amount of accessorizing is perfect on this mantel and cabinetry. This mantle and fireplace surround serves as both an architectural element and as a focal point!
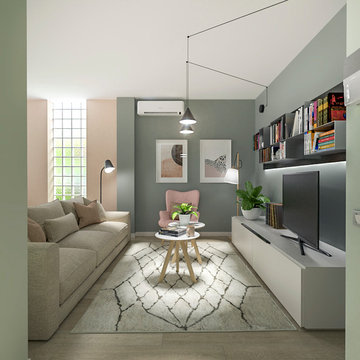
Liadesign
This is an example of a medium sized contemporary living room with green walls, light hardwood flooring and a built-in media unit.
This is an example of a medium sized contemporary living room with green walls, light hardwood flooring and a built-in media unit.
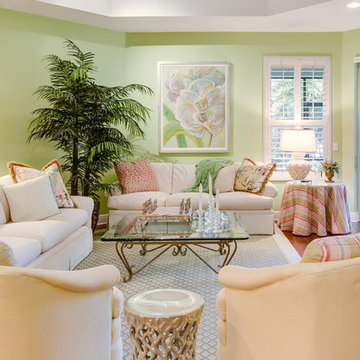
Photo of a medium sized classic open plan living room in Tampa with green walls, medium hardwood flooring and a built-in media unit.
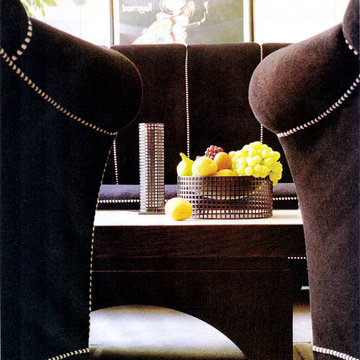
The Art Deco furnishings, though large, are proportional to all the architectural elements, complementing the living room. Designed by Josef Hoffman, the club chairs and sofa by Wittman are Art Deco Viennese in style. The coffee table, also black and white, is designed by David Estreich to reflect the geometry of the dining room table, also designed by him. The Hoffman accessories add to the Vienna turn of the century feel. An authentic Art Deco poster looms over the sofa.
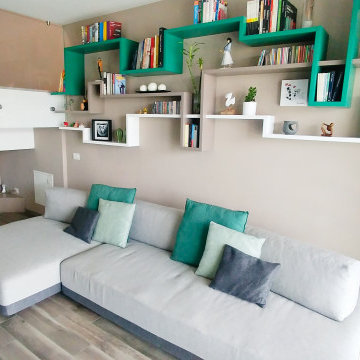
Photo of a large modern open plan living room in Milan with a reading nook, green walls, dark hardwood flooring, no fireplace, a built-in media unit and brown floors.
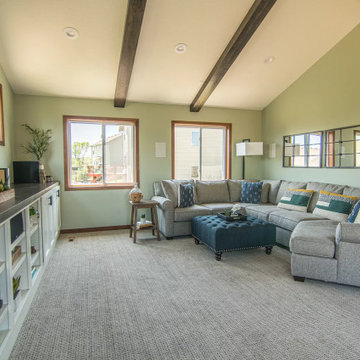
Tschida Construction and Pro Design Custom Cabinetry joined us for a 4 season sunroom addition with a basement addition to be finished at a later date. We also included a quick laundry/garage entry update with a custom made locker unit and barn door. We incorporated dark stained beams in the vaulted ceiling to match the elements in the barn door and locker wood bench top. We were able to re-use the slider door and reassemble their deck to the addition to save a ton of money.
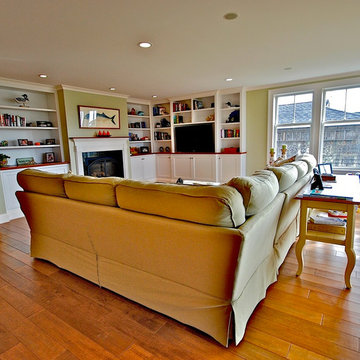
Inspiration for a large open plan living room in Portland Maine with green walls, medium hardwood flooring, a standard fireplace, a wooden fireplace surround and a built-in media unit.
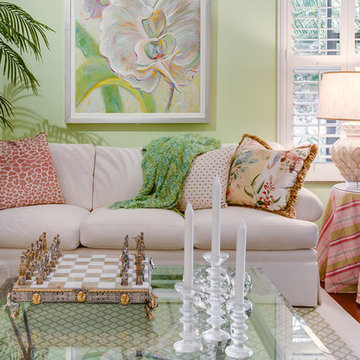
Design ideas for a medium sized traditional open plan living room in Tampa with green walls, medium hardwood flooring and a built-in media unit.
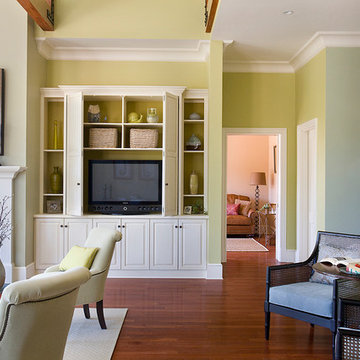
This New England farmhouse style+5,000 square foot new custom home is located at The Pinehills in Plymouth MA.
The design of Talcott Pines recalls the simple architecture of the American farmhouse. The massing of the home was designed to appear as though it was built over time. The center section – the “Big House” - is flanked on one side by a three-car garage (“The Barn”) and on the other side by the master suite (”The Tower”).
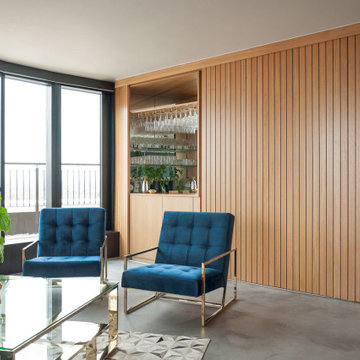
Inspiration for a medium sized eclectic open plan living room in London with a home bar, green walls, concrete flooring, no fireplace, a built-in media unit and grey floors.
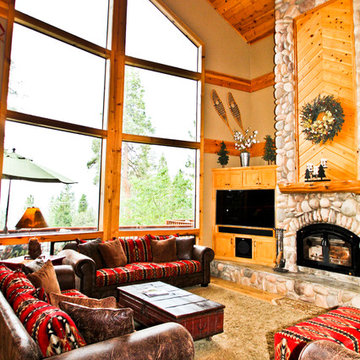
Warm living room space, plush throw carpet, stone fireplace, high ceilings will tall view windows.
Design ideas for a rustic living room in Other with green walls, a standard fireplace, a stone fireplace surround and a built-in media unit.
Design ideas for a rustic living room in Other with green walls, a standard fireplace, a stone fireplace surround and a built-in media unit.
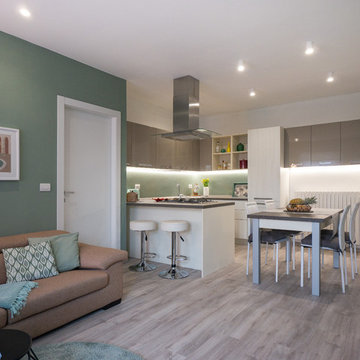
Liadesign
Design ideas for a small contemporary open plan living room in Milan with green walls, lino flooring, a corner fireplace, a plastered fireplace surround and a built-in media unit.
Design ideas for a small contemporary open plan living room in Milan with green walls, lino flooring, a corner fireplace, a plastered fireplace surround and a built-in media unit.
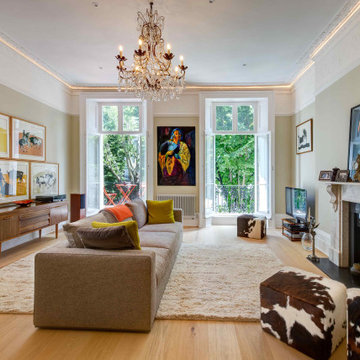
Historic and Contemporary:
Listed Grade II, this duplex apartment had the benefit of the original grand drawing room at first floor and extended to a 1980's double storey extension at the rear of the property.
The combination of the original and 20th C. alterations permitted the restoration and enhancement of the historic fabric of the original rooms in parallel with a contemporary refurbishment for the 1980’s extension.
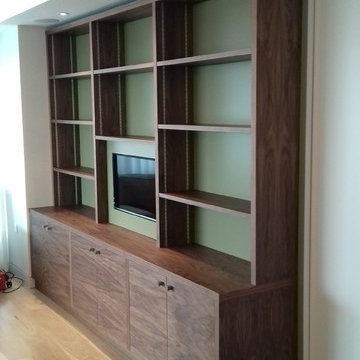
Bespoke fitted storage/shelving/media unit in American Walnut.
Designed and made for our customer in North London.
Design ideas for a large contemporary formal enclosed living room in London with green walls, medium hardwood flooring and a built-in media unit.
Design ideas for a large contemporary formal enclosed living room in London with green walls, medium hardwood flooring and a built-in media unit.
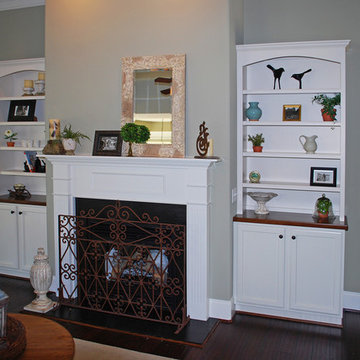
Design ideas for a medium sized classic open plan living room in Wilmington with green walls, dark hardwood flooring, a standard fireplace, a stone fireplace surround and a built-in media unit.
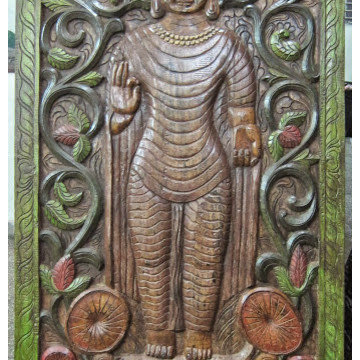
Its Really Nice and Rare Wood Panel for Your Home Decor Idea
Photo of a large enclosed living room in Miami with green walls, dark hardwood flooring, a standard fireplace, a wooden fireplace surround and a built-in media unit.
Photo of a large enclosed living room in Miami with green walls, dark hardwood flooring, a standard fireplace, a wooden fireplace surround and a built-in media unit.
Living Room with Green Walls and a Built-in Media Unit Ideas and Designs
6