Living Room with Green Walls and a Built-in Media Unit Ideas and Designs
Refine by:
Budget
Sort by:Popular Today
121 - 140 of 730 photos
Item 1 of 3
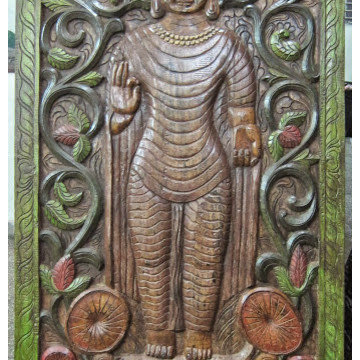
Its Really Nice and Rare Wood Panel for Your Home Decor Idea
Photo of a large enclosed living room in Miami with green walls, dark hardwood flooring, a standard fireplace, a wooden fireplace surround and a built-in media unit.
Photo of a large enclosed living room in Miami with green walls, dark hardwood flooring, a standard fireplace, a wooden fireplace surround and a built-in media unit.
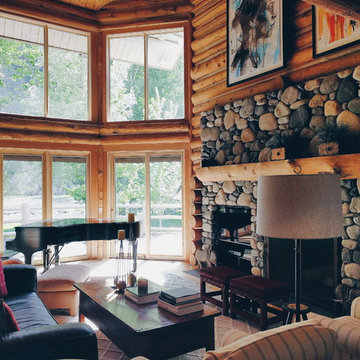
Inspiration for a large rustic enclosed living room in Other with green walls, light hardwood flooring, a standard fireplace, a stone fireplace surround and a built-in media unit.
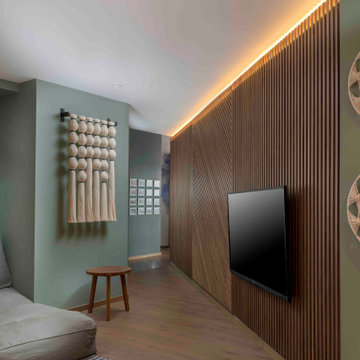
Family | Proyecto V-62
Photo of a medium sized eclectic enclosed living room in Mexico City with a reading nook, green walls, medium hardwood flooring, a built-in media unit and a drop ceiling.
Photo of a medium sized eclectic enclosed living room in Mexico City with a reading nook, green walls, medium hardwood flooring, a built-in media unit and a drop ceiling.
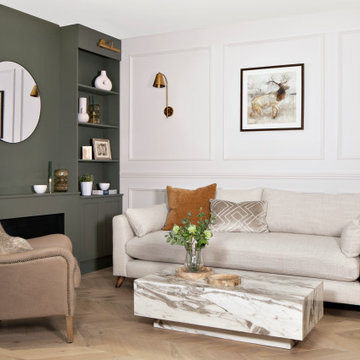
What’s your thing with DFS - How To Create A Serene, Calm Home.
‘'My thing is making your home your sanctuary, using sumptuous fabrics, neutral tones and clever pairings to create the ultimate in laid-back luxury.’’ My dream room includes the DFS Extravagance sofa with beautiful wooden lattice detailing on the arms, creating an artisanal effect and stylish point of contrast to a neutral décor. I have combined the sofa with the Still chair from the Halo Luxe collection exclusively at DFS. The popular Carrera coffee table in white marble effect completes this look.
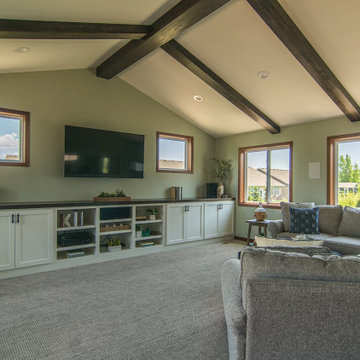
Tschida Construction and Pro Design Custom Cabinetry joined us for a 4 season sunroom addition with a basement addition to be finished at a later date. We also included a quick laundry/garage entry update with a custom made locker unit and barn door. We incorporated dark stained beams in the vaulted ceiling to match the elements in the barn door and locker wood bench top. We were able to re-use the slider door and reassemble their deck to the addition to save a ton of money.
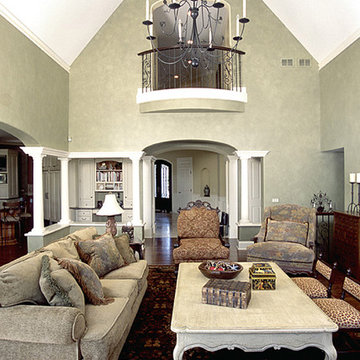
Photography by Linda Oyama Bryan. http://www.pickellbuilders.com. Two Story Living Room with Bowed Balcony Overlook from Second Floor. Rounded columns and knee walls separate the Family Room from the Kitchen.
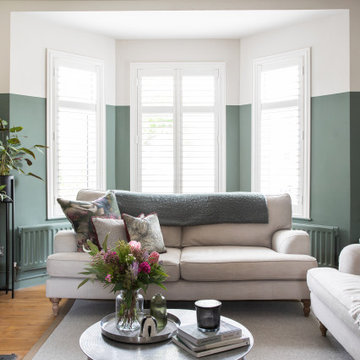
Lovely shot of the contrast paint tones with the shutters, used to create an open and airy room.
Design ideas for a medium sized victorian living room feature wall in Belfast with green walls, medium hardwood flooring, a standard fireplace, a wooden fireplace surround and a built-in media unit.
Design ideas for a medium sized victorian living room feature wall in Belfast with green walls, medium hardwood flooring, a standard fireplace, a wooden fireplace surround and a built-in media unit.
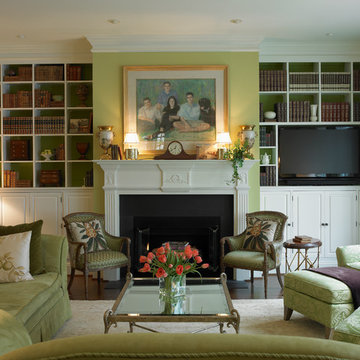
Design ideas for a medium sized traditional formal open plan living room in Other with green walls, dark hardwood flooring, a standard fireplace, a wooden fireplace surround and a built-in media unit.
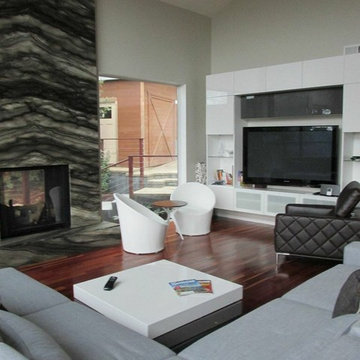
Spacious modern living room in the country.
Large modern open plan living room in San Francisco with green walls, medium hardwood flooring, a two-sided fireplace, a stone fireplace surround, a built-in media unit and brown floors.
Large modern open plan living room in San Francisco with green walls, medium hardwood flooring, a two-sided fireplace, a stone fireplace surround, a built-in media unit and brown floors.
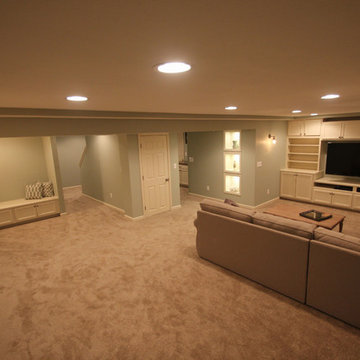
West Construction LLC
Photo of a medium sized traditional living room in Cleveland with carpet, no fireplace, a built-in media unit, green walls and beige floors.
Photo of a medium sized traditional living room in Cleveland with carpet, no fireplace, a built-in media unit, green walls and beige floors.
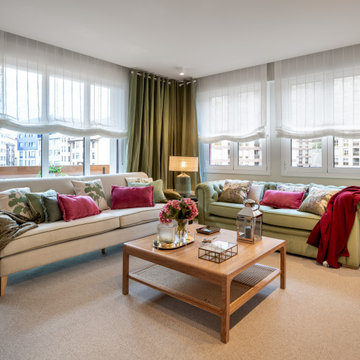
Reforma integral Sube Interiorismo www.subeinteriorismo.com
Biderbost Photo
Photo of a classic open plan living room in Other with a reading nook, green walls, laminate floors, no fireplace, a built-in media unit, beige floors and wallpapered walls.
Photo of a classic open plan living room in Other with a reading nook, green walls, laminate floors, no fireplace, a built-in media unit, beige floors and wallpapered walls.
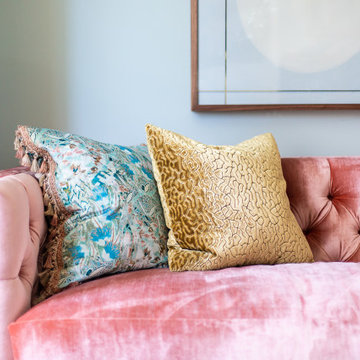
This velvet sofa adds tons of texture and color.
Photo of a small classic enclosed living room in Philadelphia with green walls, medium hardwood flooring, a standard fireplace, a wooden fireplace surround, a built-in media unit and brown floors.
Photo of a small classic enclosed living room in Philadelphia with green walls, medium hardwood flooring, a standard fireplace, a wooden fireplace surround, a built-in media unit and brown floors.
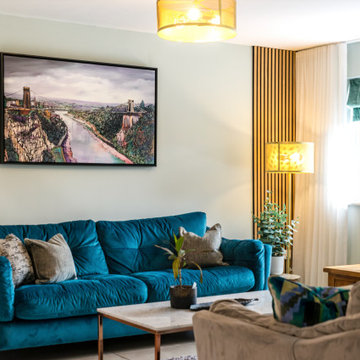
Cozy and contemporary family home, full of character, featuring oak wall panelling, gentle green / teal / grey scheme and soft tones. For more projects, go to www.ihinteriors.co.uk
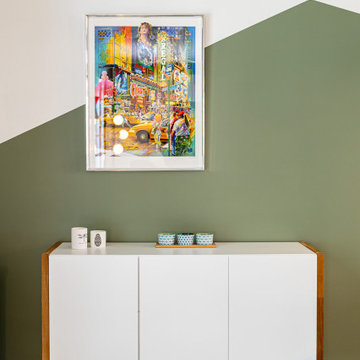
Mes clients désiraient une circulation plus fluide pour leur pièce à vivre et une ambiance plus chaleureuse et moderne.
Après une étude de faisabilité, nous avons décidé d'ouvrir une partie du mur porteur afin de créer un bloc central recevenant d'un côté les éléments techniques de la cuisine et de l'autre le poêle rotatif pour le salon. Dès l'entrée, nous avons alors une vue sur le grand salon.
La cuisine a été totalement retravaillée, un grand plan de travail et de nombreux rangements, idéal pour cette grande famille.
Côté salle à manger, nous avons joué avec du color zonning, technique de peinture permettant de créer un espace visuellement. Une grande table esprit industriel, un banc et des chaises colorées pour un espace dynamique et chaleureux.
Pour leur salon, mes clients voulaient davantage de rangement et des lignes modernes, j'ai alors dessiné un meuble sur mesure aux multiples rangements et servant de meuble TV. Un canapé en cuir marron et diverses assises modulables viennent délimiter cet espace chaleureux et conviviale.
L'ensemble du sol a été changé pour un modèle en startifié chêne raboté pour apporter de la chaleur à la pièce à vivre.
Le mobilier et la décoration s'articulent autour d'un camaïeu de verts et de teintes chaudes pour une ambiance chaleureuse, moderne et dynamique.
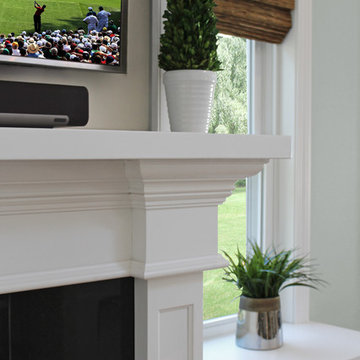
These South Shore clients approached Renovisions after seeing a custom fireplace with mantel and bookcase project they recently built for their family member and were awestruck with the completed details. They wanted a WOW look to fill in an empty wall space in their own family room and Renovisions was up for the challenge.
A more transitional approach was maintained in the design of this fireplace surround and mantel to accommodate the clients’ large screen TV, gas fireplace with decorative wood and stone accents and storage cabinetry. It was a great feature that pulled together the interior design of the large open family room with adjoining kitchen.
For a cohesive look, Renovisions matched the molding on the fireplace surround and mantel to the existing trim work in the room. The millwork on the kitchen island legs was the inspiration for the style of this custom piece. The mantle and pilasters in a white painted finish matched the existing woodwork which stands out against the polished black granite surround and the light seafoam green walls.
As you can see, a minimum amount of accessorizing is perfect on this mantel and cabinetry. This mantle and fireplace surround serves as both an architectural element and as a focal point!
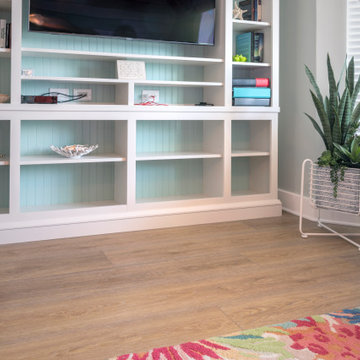
Sutton Signature from the Modin Rigid LVP Collection: Refined yet natural. A white wire-brush gives the natural wood tone a distinct depth, lending it to a variety of spaces.
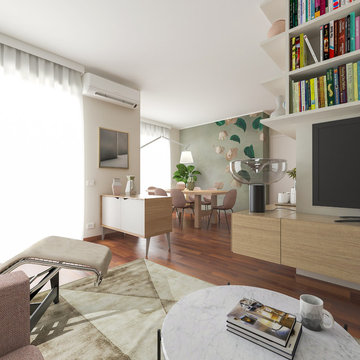
Liadesign
Inspiration for a medium sized contemporary open plan living room in Milan with a reading nook, green walls, medium hardwood flooring, a built-in media unit and brown floors.
Inspiration for a medium sized contemporary open plan living room in Milan with a reading nook, green walls, medium hardwood flooring, a built-in media unit and brown floors.
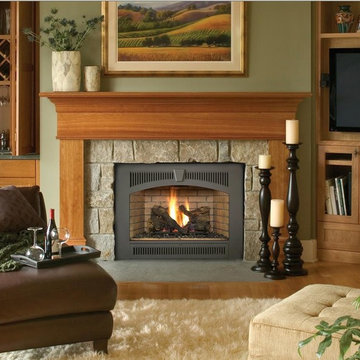
Medium sized classic formal enclosed living room in Sacramento with green walls, light hardwood flooring, a standard fireplace, a metal fireplace surround, a built-in media unit and beige floors.
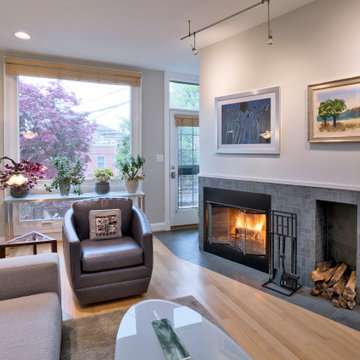
A two-bed, two-bath condo located in the Historic Capitol Hill neighborhood of Washington, DC was reimagined with the clean lined sensibilities and celebration of beautiful materials found in Mid-Century Modern designs. A soothing gray-green color palette sets the backdrop for cherry cabinetry and white oak floors. Specialty lighting, handmade tile, and a slate clad corner fireplace further elevate the space. A new Trex deck with cable railing system connects the home to the outdoors.
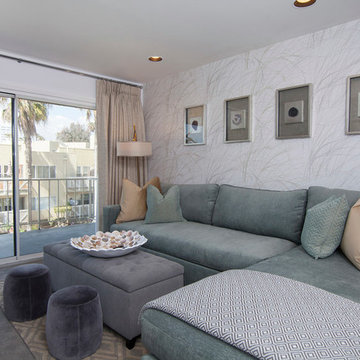
Inspiration for a medium sized classic formal enclosed living room in Los Angeles with green walls, carpet and a built-in media unit.
Living Room with Green Walls and a Built-in Media Unit Ideas and Designs
7