Living Room with Grey Walls and a Stone Fireplace Surround Ideas and Designs
Refine by:
Budget
Sort by:Popular Today
121 - 140 of 16,429 photos
Item 1 of 3
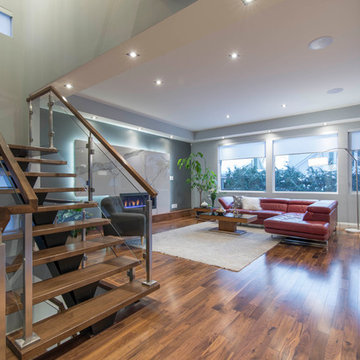
Inspiration for a medium sized contemporary formal open plan living room in Vancouver with grey walls, medium hardwood flooring, a ribbon fireplace, a stone fireplace surround and brown floors.
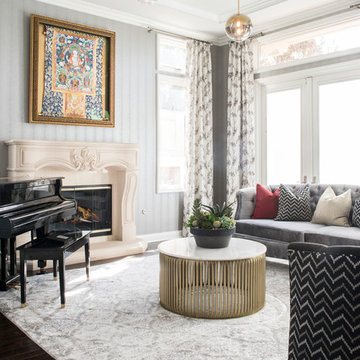
Design by 27 Diamonds Interior Design
www.27diamonds.com
Inspiration for a medium sized traditional formal enclosed living room in Orange County with grey walls, a standard fireplace, a stone fireplace surround, brown floors and dark hardwood flooring.
Inspiration for a medium sized traditional formal enclosed living room in Orange County with grey walls, a standard fireplace, a stone fireplace surround, brown floors and dark hardwood flooring.
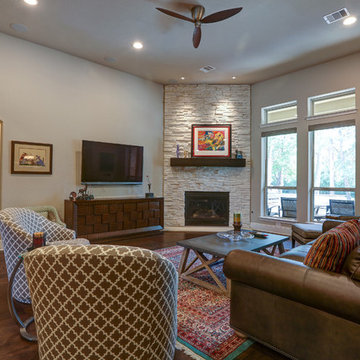
Hurricane Harvey caused extensive flooding (38-40”) damage to home 08/2017. Complete demolition from 4 foot down to stud wall including all flooring and lower cabinets in every room. Restored home matching original material pre-flood was performed.
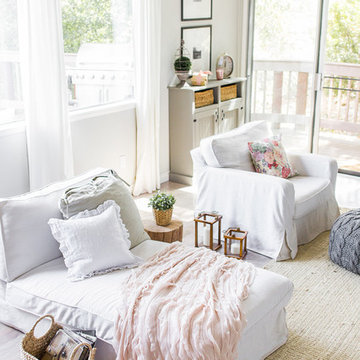
Jenna Sue
Design ideas for a large farmhouse open plan living room in Tampa with grey walls, light hardwood flooring, a standard fireplace, a stone fireplace surround and grey floors.
Design ideas for a large farmhouse open plan living room in Tampa with grey walls, light hardwood flooring, a standard fireplace, a stone fireplace surround and grey floors.
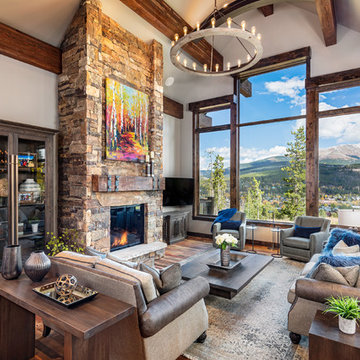
Pinnacle Mountain Homes
This is an example of a rustic living room in Denver with grey walls, medium hardwood flooring, a standard fireplace, a stone fireplace surround, a wall mounted tv and brown floors.
This is an example of a rustic living room in Denver with grey walls, medium hardwood flooring, a standard fireplace, a stone fireplace surround, a wall mounted tv and brown floors.
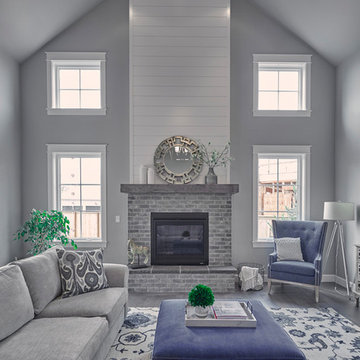
DC Fine Homes Inc.
This is an example of a medium sized traditional open plan living room in Portland with grey walls, dark hardwood flooring, a standard fireplace, a stone fireplace surround, no tv and grey floors.
This is an example of a medium sized traditional open plan living room in Portland with grey walls, dark hardwood flooring, a standard fireplace, a stone fireplace surround, no tv and grey floors.
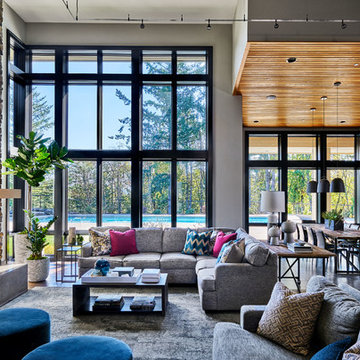
Design ideas for an expansive contemporary open plan living room in Portland with grey walls, dark hardwood flooring, a standard fireplace, a stone fireplace surround, a concealed tv and brown floors.
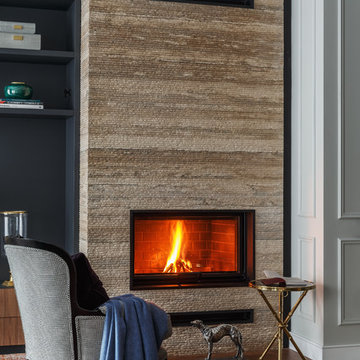
Архитектурная студия: Artechnology
Архитектор: Тимур Шарипов
Дизайнер: Ольга Истомина
Светодизайнер: Сергей Назаров
Фото: Сергей Красюк
Этот проект был опубликован на интернет-портале AD Russia
Этот проект стал лауреатом премии INTERIA AWARDS 2017
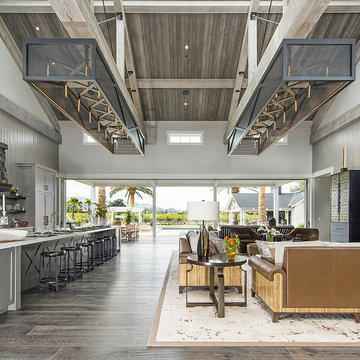
Medium sized country formal open plan living room in San Francisco with grey walls, dark hardwood flooring, a standard fireplace, a stone fireplace surround, no tv, brown floors and feature lighting.
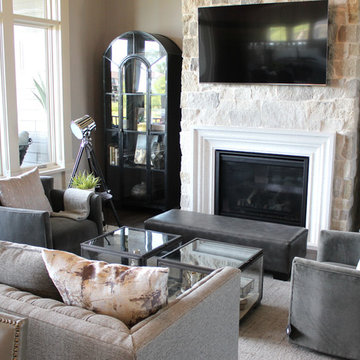
The Design Team at The Elements is thrilled to partner with Mark Kiester and Unique Homes to present Home 1 for the Home Show Expo 2017 in The Estates on the Ridge development at Echo Valley in Norwalk.
The home’s Arts and Crafts exterior belies an interior rich with a sophisticated mix of styles and textures. The warm finishes make this home instantly comfortable, and the fine craftsmanship mean many years of worry-free enjoyment in this incredible home.
Photo by Mary Rose Timko, The Elements at Prairie Trail
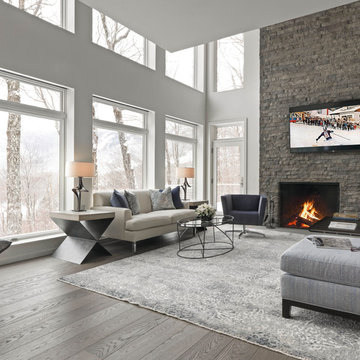
Susan Teara, photographer
Design ideas for a large contemporary formal open plan living room in Burlington with grey walls, medium hardwood flooring, a standard fireplace, a stone fireplace surround, a wall mounted tv, brown floors and feature lighting.
Design ideas for a large contemporary formal open plan living room in Burlington with grey walls, medium hardwood flooring, a standard fireplace, a stone fireplace surround, a wall mounted tv, brown floors and feature lighting.
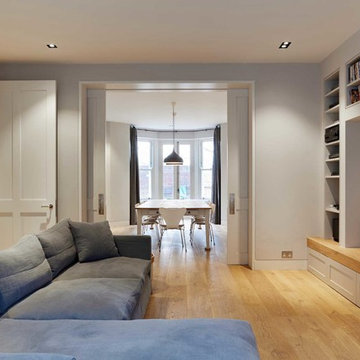
This is an example of a medium sized modern formal open plan living room in London with grey walls, light hardwood flooring, no fireplace, a stone fireplace surround and a freestanding tv.

The primary goal for this project was to craft a modernist derivation of pueblo architecture. Set into a heavily laden boulder hillside, the design also reflects the nature of the stacked boulder formations. The site, located near local landmark Pinnacle Peak, offered breathtaking views which were largely upward, making proximity an issue. Maintaining southwest fenestration protection and maximizing views created the primary design constraint. The views are maximized with careful orientation, exacting overhangs, and wing wall locations. The overhangs intertwine and undulate with alternating materials stacking to reinforce the boulder strewn backdrop. The elegant material palette and siting allow for great harmony with the native desert.
The Elegant Modern at Estancia was the collaboration of many of the Valley's finest luxury home specialists. Interiors guru David Michael Miller contributed elegance and refinement in every detail. Landscape architect Russ Greey of Greey | Pickett contributed a landscape design that not only complimented the architecture, but nestled into the surrounding desert as if always a part of it. And contractor Manship Builders -- Jim Manship and project manager Mark Laidlaw -- brought precision and skill to the construction of what architect C.P. Drewett described as "a watch."
Project Details | Elegant Modern at Estancia
Architecture: CP Drewett, AIA, NCARB
Builder: Manship Builders, Carefree, AZ
Interiors: David Michael Miller, Scottsdale, AZ
Landscape: Greey | Pickett, Scottsdale, AZ
Photography: Dino Tonn, Scottsdale, AZ
Publications:
"On the Edge: The Rugged Desert Landscape Forms the Ideal Backdrop for an Estancia Home Distinguished by its Modernist Lines" Luxe Interiors + Design, Nov/Dec 2015.
Awards:
2015 PCBC Grand Award: Best Custom Home over 8,000 sq. ft.
2015 PCBC Award of Merit: Best Custom Home over 8,000 sq. ft.
The Nationals 2016 Silver Award: Best Architectural Design of a One of a Kind Home - Custom or Spec
2015 Excellence in Masonry Architectural Award - Merit Award
Photography: Werner Segarra
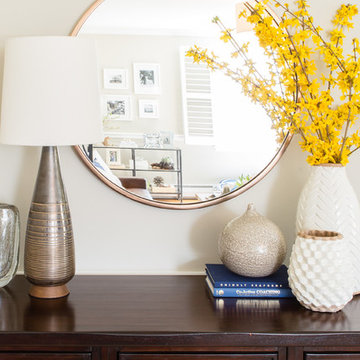
Aliza Schlabach Photography
Photo of a large classic enclosed living room in Philadelphia with grey walls, light hardwood flooring, a standard fireplace, a stone fireplace surround and a wall mounted tv.
Photo of a large classic enclosed living room in Philadelphia with grey walls, light hardwood flooring, a standard fireplace, a stone fireplace surround and a wall mounted tv.

Andrea Rugg
Expansive contemporary open plan living room in Minneapolis with grey walls, light hardwood flooring, a two-sided fireplace, a stone fireplace surround and a built-in media unit.
Expansive contemporary open plan living room in Minneapolis with grey walls, light hardwood flooring, a two-sided fireplace, a stone fireplace surround and a built-in media unit.
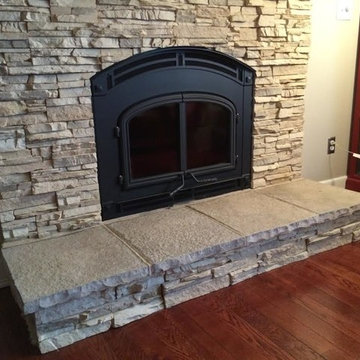
Rustic living room in St Louis with grey walls, dark hardwood flooring, a standard fireplace and a stone fireplace surround.
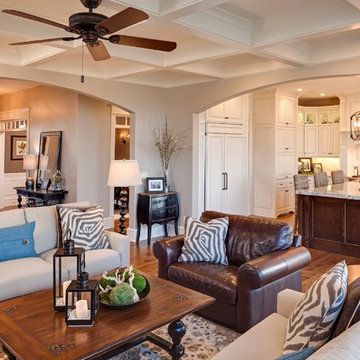
Jon Huelskamp Landmark
Large classic open plan living room in Chicago with grey walls, dark hardwood flooring, a wall mounted tv, brown floors, a standard fireplace and a stone fireplace surround.
Large classic open plan living room in Chicago with grey walls, dark hardwood flooring, a wall mounted tv, brown floors, a standard fireplace and a stone fireplace surround.
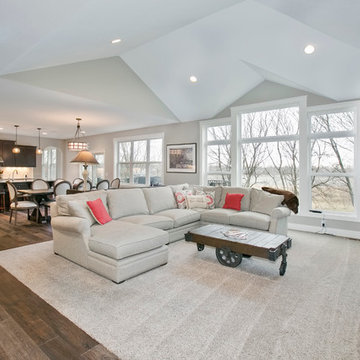
Photo of a medium sized scandi formal enclosed living room in Minneapolis with grey walls, dark hardwood flooring, a standard fireplace, a stone fireplace surround, a wall mounted tv and brown floors.
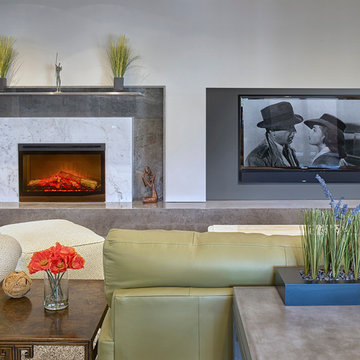
John Sutton
Inspiration for a medium sized contemporary open plan living room in San Francisco with grey walls, dark hardwood flooring, a standard fireplace, a stone fireplace surround, a wall mounted tv and brown floors.
Inspiration for a medium sized contemporary open plan living room in San Francisco with grey walls, dark hardwood flooring, a standard fireplace, a stone fireplace surround, a wall mounted tv and brown floors.
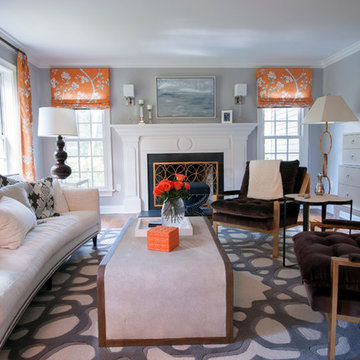
This is an example of a contemporary formal open plan living room in New York with grey walls, light hardwood flooring, a standard fireplace, a stone fireplace surround and feature lighting.
Living Room with Grey Walls and a Stone Fireplace Surround Ideas and Designs
7