Living Room with Grey Walls and a Stone Fireplace Surround Ideas and Designs
Refine by:
Budget
Sort by:Popular Today
141 - 160 of 16,429 photos
Item 1 of 3

This remodel of a mid century gem is located in the town of Lincoln, MA a hot bed of modernist homes inspired by Gropius’ own house built nearby in the 1940’s. By the time the house was built, modernism had evolved from the Gropius era, to incorporate the rural vibe of Lincoln with spectacular exposed wooden beams and deep overhangs.
The design rejects the traditional New England house with its enclosing wall and inward posture. The low pitched roofs, open floor plan, and large windows openings connect the house to nature to make the most of its rural setting.
Photo by: Nat Rea Photography
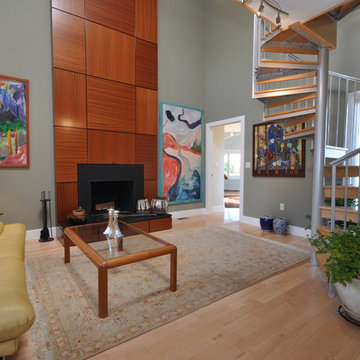
From design to construction implementation, this remodeling project will leave you amazed.Need your whole house remodeled? Look no further than this impressive project. An extraordinary blend of contemporary and classic design will leave your friends and family breathless as they step from one room to the other.
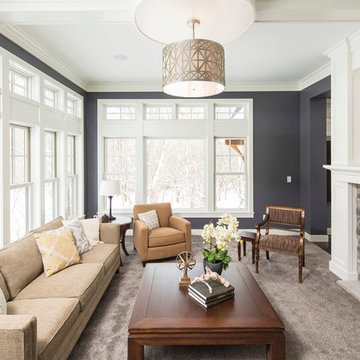
Hartman Homes Spring Parade 2013
Design ideas for a medium sized traditional formal enclosed living room in Minneapolis with a stone fireplace surround, grey walls, carpet, a standard fireplace, no tv and feature lighting.
Design ideas for a medium sized traditional formal enclosed living room in Minneapolis with a stone fireplace surround, grey walls, carpet, a standard fireplace, no tv and feature lighting.
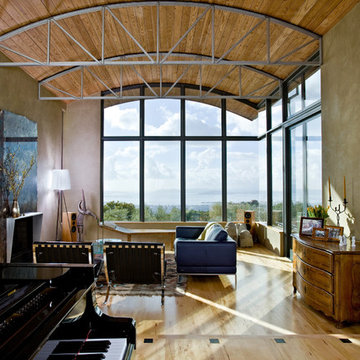
Copyrights: WA design
Design ideas for a large modern open plan living room in San Francisco with a music area, no tv, grey walls, light hardwood flooring, a standard fireplace, a stone fireplace surround and beige floors.
Design ideas for a large modern open plan living room in San Francisco with a music area, no tv, grey walls, light hardwood flooring, a standard fireplace, a stone fireplace surround and beige floors.
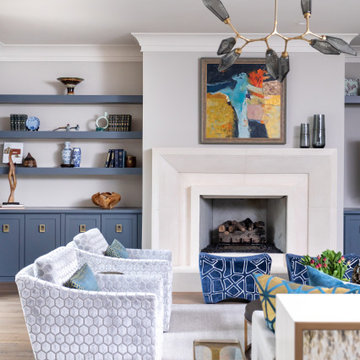
Elegant, transitional living space with stone fireplace and blue floating shelves flanking the fireplace. Modern chandelier, swivel chairs and ottomans.

This image showcases a bespoke joinery piece, a custom-built shelving unit, that exemplifies the meticulous craftsmanship and thoughtful design approach of the company. The shelves are populated with a carefully selected array of items that blend aesthetics with functionality.
Atop the unit sits a variety of objects including lush green plants that bring a touch of vitality to the space, decorative ceramic pieces that add an artistic flair, and books that suggest a cultured and intellectual environment. Among the items, a standout piece is a gold teardrop-shaped ornament that provides a luxurious accent to the composition.
The shelving unit itself is painted in a subtle grey, complementing the room's neutral color palette, and is set against a wall with elegant crown molding, emphasizing the fusion of contemporary design with classic architectural elements. The arrangement of items on the shelves is both balanced and dynamic, creating visual interest through the interplay of different shapes, textures, and colors.
Each element on the shelves appears intentional, contributing to an overall aesthetic that is both sophisticated and inviting. This bespoke joinery not only serves as a functional storage solution but also as a statement piece that reflects the company's commitment to creating custom interiors that are uniquely tailored to the client's taste and lifestyle.
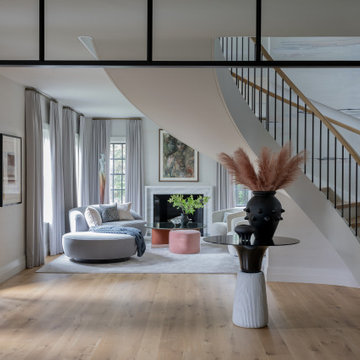
Photography by Michael. J Lee Photography
Photo of a medium sized contemporary open plan living room in Boston with grey walls, light hardwood flooring, a standard fireplace, a stone fireplace surround and wallpapered walls.
Photo of a medium sized contemporary open plan living room in Boston with grey walls, light hardwood flooring, a standard fireplace, a stone fireplace surround and wallpapered walls.

This coastal farmhouse design is destined to be an instant classic. This classic and cozy design has all of the right exterior details, including gray shingle siding, crisp white windows and trim, metal roofing stone accents and a custom cupola atop the three car garage. It also features a modern and up to date interior as well, with everything you'd expect in a true coastal farmhouse. With a beautiful nearly flat back yard, looking out to a golf course this property also includes abundant outdoor living spaces, a beautiful barn and an oversized koi pond for the owners to enjoy.
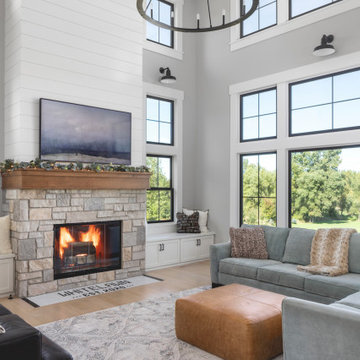
Open concept with upper loft overlooks the great room and foyer in this modern farmhouse. The 5" common white oak hardwood floor was custom stained on site to emphasize the natural grain and color with a satin finish. Painted balusters and newel posts are mixed with stained railings and caps with wall to wall carpet stairs. Family friendly finishes with a black barn door on the foyer closet.

Photo of a large country open plan living room in Nashville with grey walls, medium hardwood flooring, a standard fireplace, a stone fireplace surround, a wall mounted tv, brown floors and exposed beams.

Inspiration for a small contemporary open plan living room in Toronto with grey walls, medium hardwood flooring, a standard fireplace, a stone fireplace surround and a wall mounted tv.
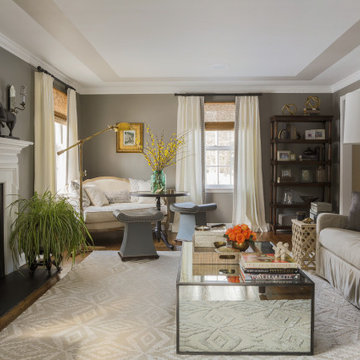
Inspiration for a traditional enclosed living room in Other with grey walls, dark hardwood flooring, a standard fireplace, a stone fireplace surround and brown floors.
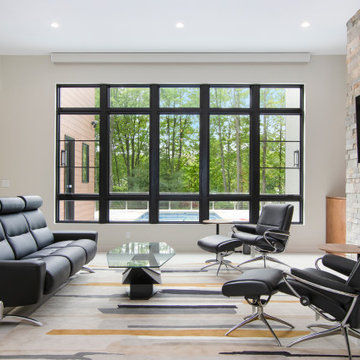
This is an example of a medium sized contemporary open plan living room in Grand Rapids with grey walls, porcelain flooring, a ribbon fireplace, a stone fireplace surround, a wall mounted tv and white floors.
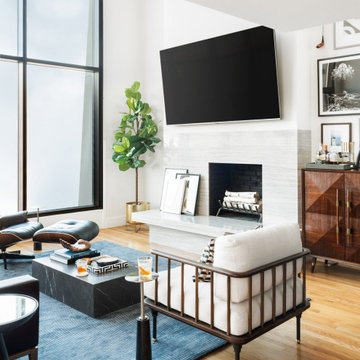
Photo of a medium sized bohemian open plan living room in Boston with grey walls, light hardwood flooring, a standard fireplace, a stone fireplace surround and a wall mounted tv.
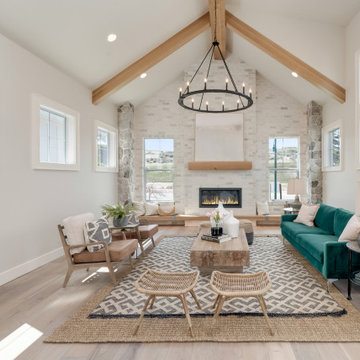
Design ideas for a large farmhouse open plan living room in Boise with grey walls, light hardwood flooring, a standard fireplace, a stone fireplace surround, no tv and beige floors.
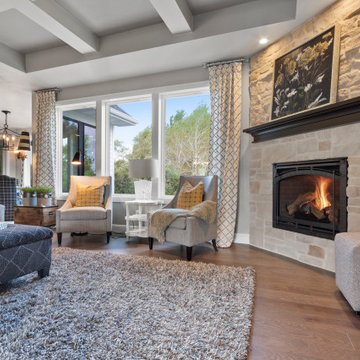
This is an example of a medium sized nautical open plan living room in Other with grey walls, medium hardwood flooring, a corner fireplace, a stone fireplace surround, a freestanding tv and brown floors.
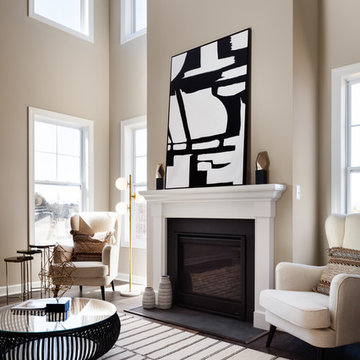
Wall color is Sherwin Williams #7030 Anew Gray.
This is an example of a medium sized classic open plan living room in Other with grey walls, vinyl flooring, a standard fireplace, a stone fireplace surround, no tv, brown floors and feature lighting.
This is an example of a medium sized classic open plan living room in Other with grey walls, vinyl flooring, a standard fireplace, a stone fireplace surround, no tv, brown floors and feature lighting.
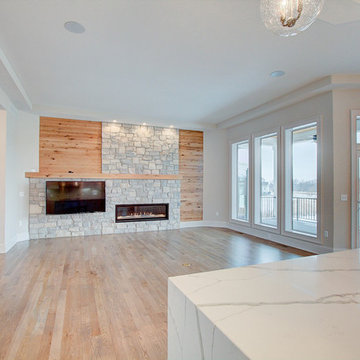
Large traditional open plan living room in Milwaukee with grey walls, light hardwood flooring, a ribbon fireplace, a stone fireplace surround, a wall mounted tv and beige floors.
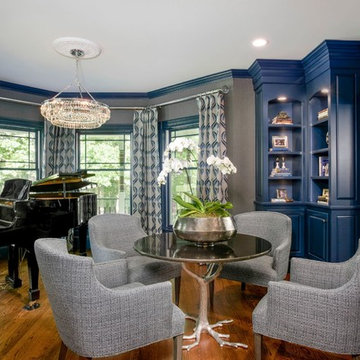
Shelly Harrison
Design ideas for a traditional living room in Boston with grey walls, medium hardwood flooring, a standard fireplace, a stone fireplace surround and brown floors.
Design ideas for a traditional living room in Boston with grey walls, medium hardwood flooring, a standard fireplace, a stone fireplace surround and brown floors.
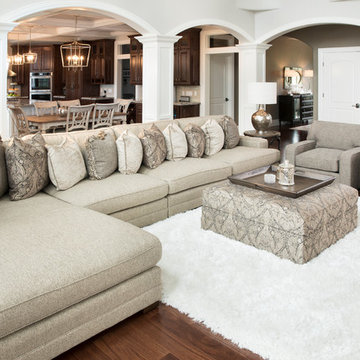
Designer: Aaron Keller | Photographer: Sarah Utech
Design ideas for a large traditional formal open plan living room in Milwaukee with grey walls, medium hardwood flooring, a standard fireplace, a stone fireplace surround and brown floors.
Design ideas for a large traditional formal open plan living room in Milwaukee with grey walls, medium hardwood flooring, a standard fireplace, a stone fireplace surround and brown floors.
Living Room with Grey Walls and a Stone Fireplace Surround Ideas and Designs
8