Living Room with Grey Walls and a Stone Fireplace Surround Ideas and Designs
Refine by:
Budget
Sort by:Popular Today
101 - 120 of 16,429 photos
Item 1 of 3

Photo of a medium sized traditional open plan living room in Milwaukee with grey walls, dark hardwood flooring, a corner fireplace, a stone fireplace surround, a wall mounted tv and brown floors.

Open Room/Fire Place
This is an example of a large modern open plan living room in St Louis with grey walls, dark hardwood flooring, a standard fireplace and a stone fireplace surround.
This is an example of a large modern open plan living room in St Louis with grey walls, dark hardwood flooring, a standard fireplace and a stone fireplace surround.
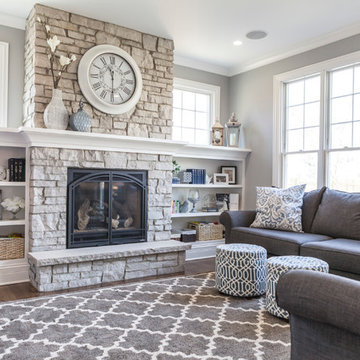
Hogan Design & Construction (HDC) completed this family room remodeling project installing a custom fireplace with mantle, stone, custom bookshelves/casing, and Pella windows.

This family room provides an ample amount of seating for when there is company over and also provides a comfy sanctuary to read and relax. Being so close to horse farms and vineyards, we wanted to play off the surrounding characteristics and include some corresponding attributes in the home. Brad Knipstein was the photographer.

El Dorado Fireplace Surround
Design ideas for a large contemporary formal open plan living room in Sacramento with grey walls, dark hardwood flooring, a standard fireplace, a stone fireplace surround, no tv and brown floors.
Design ideas for a large contemporary formal open plan living room in Sacramento with grey walls, dark hardwood flooring, a standard fireplace, a stone fireplace surround, no tv and brown floors.

A pop of yellow brings positivity and warmth to this space, making the room feel happy.
Design ideas for a medium sized classic open plan living room in Chicago with grey walls, dark hardwood flooring, a standard fireplace, a stone fireplace surround, no tv and brown floors.
Design ideas for a medium sized classic open plan living room in Chicago with grey walls, dark hardwood flooring, a standard fireplace, a stone fireplace surround, no tv and brown floors.

Inspiration for an expansive contemporary formal open plan living room in Tampa with grey walls, dark hardwood flooring, a ribbon fireplace, a stone fireplace surround, a wall mounted tv, brown floors and wallpapered walls.

Photo of a large traditional open plan living room in Toronto with grey walls, dark hardwood flooring, a standard fireplace, a stone fireplace surround, a wall mounted tv, brown floors and a drop ceiling.

Inspiration for a contemporary open plan living room in Houston with grey walls, a standard fireplace, a stone fireplace surround, a wall mounted tv, grey floors and a timber clad ceiling.
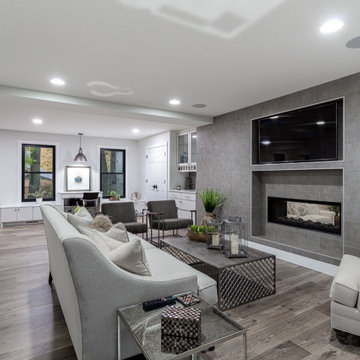
This is an example of a contemporary living room in Other with grey walls, laminate floors, a ribbon fireplace, a stone fireplace surround, a built-in media unit and brown floors.
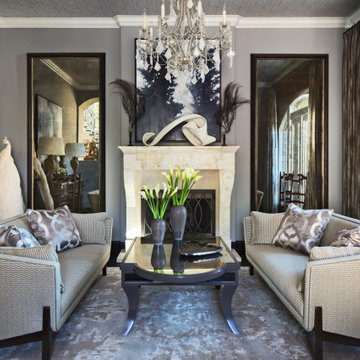
This is an example of a mediterranean formal living room in Los Angeles with grey walls, dark hardwood flooring, a standard fireplace, a stone fireplace surround, no tv and a wallpapered ceiling.
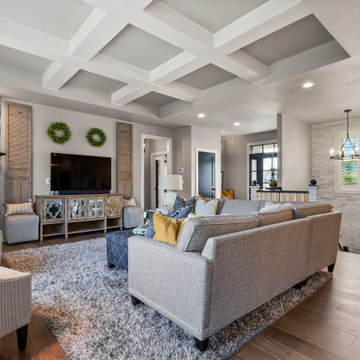
Inspiration for a medium sized beach style open plan living room in Other with grey walls, medium hardwood flooring, a corner fireplace, a stone fireplace surround, a freestanding tv and brown floors.

This cozy lake cottage skillfully incorporates a number of features that would normally be restricted to a larger home design. A glance of the exterior reveals a simple story and a half gable running the length of the home, enveloping the majority of the interior spaces. To the rear, a pair of gables with copper roofing flanks a covered dining area and screened porch. Inside, a linear foyer reveals a generous staircase with cascading landing.
Further back, a centrally placed kitchen is connected to all of the other main level entertaining spaces through expansive cased openings. A private study serves as the perfect buffer between the homes master suite and living room. Despite its small footprint, the master suite manages to incorporate several closets, built-ins, and adjacent master bath complete with a soaker tub flanked by separate enclosures for a shower and water closet.
Upstairs, a generous double vanity bathroom is shared by a bunkroom, exercise space, and private bedroom. The bunkroom is configured to provide sleeping accommodations for up to 4 people. The rear-facing exercise has great views of the lake through a set of windows that overlook the copper roof of the screened porch below.
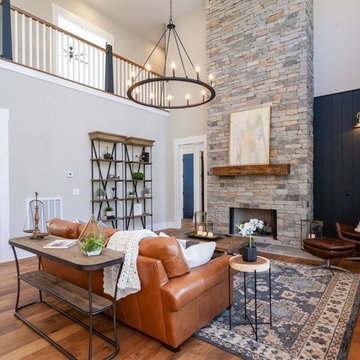
photography by Cynthia Walker Photography
Photo of a medium sized country formal open plan living room in Other with grey walls, medium hardwood flooring, a standard fireplace, a stone fireplace surround, no tv and brown floors.
Photo of a medium sized country formal open plan living room in Other with grey walls, medium hardwood flooring, a standard fireplace, a stone fireplace surround, no tv and brown floors.

LIVING ROOM
This week’s post features our Lake Forest Freshen Up: Living Room + Dining Room for the homeowners who relocated from California. The first thing we did was remove a large built-in along the longest wall and re-orient the television to a shorter wall. This allowed us to place the sofa which is the largest piece of furniture along the long wall and made the traffic flow from the Foyer to the Kitchen much easier. Now the beautiful stone fireplace is the focal point and the seating arrangement is cozy. We painted the walls Sherwin Williams’ Tony Taupe (SW7039). The mantle was originally white so we warmed it up with Sherwin Williams’ Gauntlet Gray (SW7019). We kept the upholstery neutral with warm gray tones and added pops of turquoise and silver.
We tackled the large angled wall with an oversized print in vivid blues and greens. The extra tall contemporary lamps balance out the artwork. I love the end tables with the mixture of metal and wood, but my favorite piece is the leather ottoman with slide tray – it’s gorgeous and functional!
The homeowner’s curio cabinet was the perfect scale for this wall and her art glass collection bring more color into the space.
The large octagonal mirror was perfect for above the mantle. The homeowner wanted something unique to accessorize the mantle, and these “oil cans” fit the bill. A geometric fireplace screen completes the look.
The hand hooked rug with its subtle pattern and touches of gray and turquoise ground the seating area and brings lots of warmth to the room.
DINING ROOM
There are only 2 walls in this Dining Room so we wanted to add a strong color with Sherwin Williams’ Cadet (SW9143). Utilizing the homeowners’ existing furniture, we added artwork that pops off the wall, a modern rug which adds interest and softness, and this stunning chandelier which adds a focal point and lots of bling!
The Lake Forest Freshen Up: Living Room + Dining Room really reflects the homeowners’ transitional style, and the color palette is sophisticated and inviting. Enjoy!

Contemporary media unit with fireplace. Center wall section has cut marble stone facade surrounding recessed TV and electric fireplace. Side cabinets and shelves are commercial grade texture laminate. Recessed LED lighting in free float shelves.
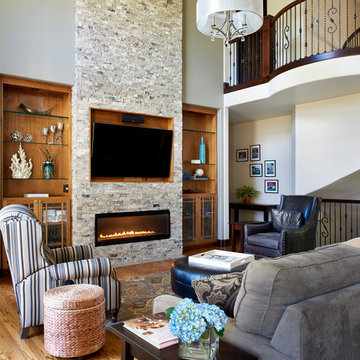
A floor-to-ceiling stacked stone fireplace façade accentuates the grand living space and adds a level of warmth and texture. Custom built-in cabinetry in a rich walnut adds storage while filling out the feature wall.
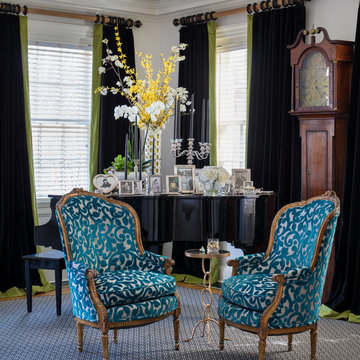
Gordon Gregory Photography
Photo of a medium sized bohemian formal enclosed living room in Richmond with grey walls, carpet, a standard fireplace, a stone fireplace surround, no tv and black floors.
Photo of a medium sized bohemian formal enclosed living room in Richmond with grey walls, carpet, a standard fireplace, a stone fireplace surround, no tv and black floors.
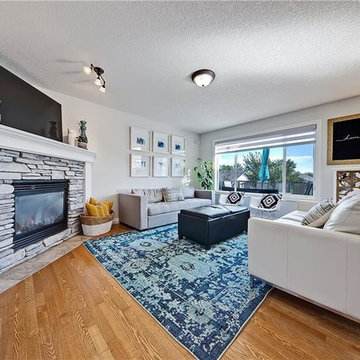
This is an example of a medium sized classic living room in Calgary with grey walls, medium hardwood flooring, a corner fireplace, a stone fireplace surround and a freestanding tv.
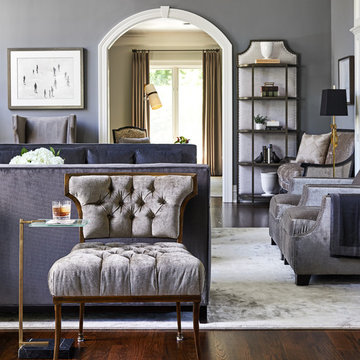
Photography by Stacy Zarin
Design ideas for an expansive classic formal open plan living room in DC Metro with grey walls, dark hardwood flooring, a standard fireplace, a stone fireplace surround, no tv and brown floors.
Design ideas for an expansive classic formal open plan living room in DC Metro with grey walls, dark hardwood flooring, a standard fireplace, a stone fireplace surround, no tv and brown floors.
Living Room with Grey Walls and a Stone Fireplace Surround Ideas and Designs
6