Living Room with Grey Walls and a Stone Fireplace Surround Ideas and Designs
Refine by:
Budget
Sort by:Popular Today
21 - 40 of 16,429 photos
Item 1 of 3
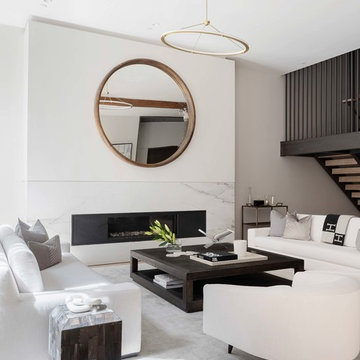
This is an example of a contemporary open plan living room in New York with grey walls, light hardwood flooring, a ribbon fireplace, a stone fireplace surround and beige floors.
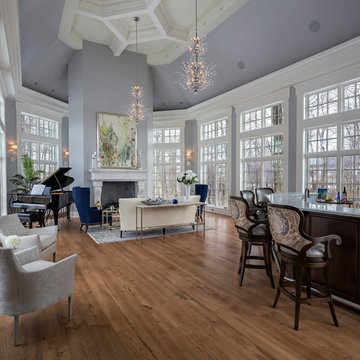
This ballroom serves as a space to come and relax or socialize at the bar. This space offers much natural light by having windows around the entire ballroom with cofferred 22 ft high ceilings. Transitional furniture with pops of colors allows for this space to feel very elegant yet relaxing and inviting.
Photo by Dave Bryce Photography

Stunning high ceilings living room with custom cabinets
Photo of a large classic formal open plan living room in San Francisco with grey walls, dark hardwood flooring, a standard fireplace, a stone fireplace surround, brown floors and a wall mounted tv.
Photo of a large classic formal open plan living room in San Francisco with grey walls, dark hardwood flooring, a standard fireplace, a stone fireplace surround, brown floors and a wall mounted tv.
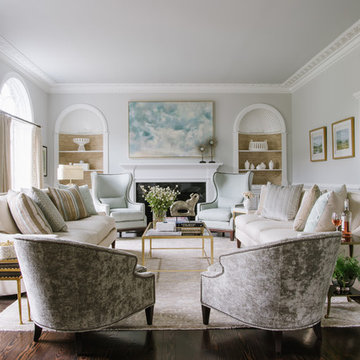
Inspiration for a traditional formal enclosed living room in DC Metro with grey walls, dark hardwood flooring, a standard fireplace, a stone fireplace surround and no tv.
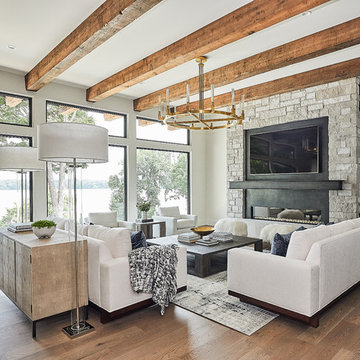
ORIJIN STONE exclusive custom-crafted limestone veneer blend. Custom fabricated hearth stone in our Pewter™ limestone.
Photography by Canary Grey.
This is an example of a contemporary open plan living room in Minneapolis with a stone fireplace surround, grey walls, dark hardwood flooring, a ribbon fireplace, a wall mounted tv and brown floors.
This is an example of a contemporary open plan living room in Minneapolis with a stone fireplace surround, grey walls, dark hardwood flooring, a ribbon fireplace, a wall mounted tv and brown floors.

This is an example of a classic open plan living room in Kansas City with grey walls, dark hardwood flooring, a standard fireplace, a stone fireplace surround, a wall mounted tv, brown floors and feature lighting.
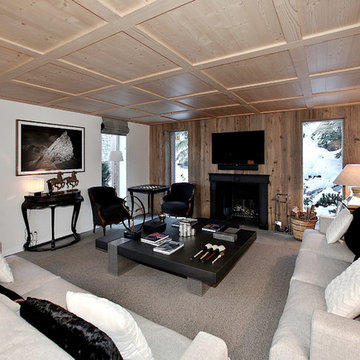
Salon, sol en pierre naturel Limestone, plafond caissons en sapin, et mur bardage barnwood.
This is an example of a rustic living room in Lyon with grey walls, a standard fireplace, a stone fireplace surround, a wall mounted tv and grey floors.
This is an example of a rustic living room in Lyon with grey walls, a standard fireplace, a stone fireplace surround, a wall mounted tv and grey floors.
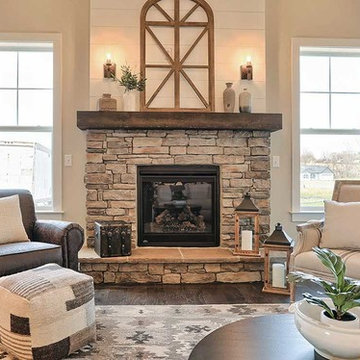
This 1-story home with open floorplan includes 2 bedrooms and 2 bathrooms. Stylish hardwood flooring flows from the Foyer through the main living areas. The Kitchen with slate appliances and quartz countertops with tile backsplash. Off of the Kitchen is the Dining Area where sliding glass doors provide access to the screened-in porch and backyard. The Family Room, warmed by a gas fireplace with stone surround and shiplap, includes a cathedral ceiling adorned with wood beams. The Owner’s Suite is a quiet retreat to the rear of the home and features an elegant tray ceiling, spacious closet, and a private bathroom with double bowl vanity and tile shower. To the front of the home is an additional bedroom, a full bathroom, and a private study with a coffered ceiling and barn door access.
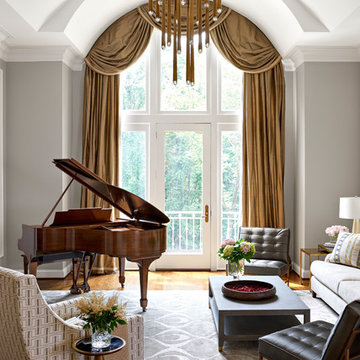
Medium sized classic open plan living room in Nashville with grey walls, a standard fireplace, a stone fireplace surround, brown floors, a music area and medium hardwood flooring.
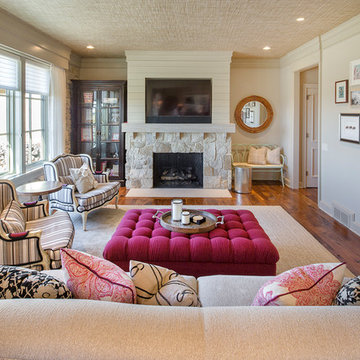
Kurt Johnson Photography
This is an example of a formal enclosed living room in Omaha with grey walls, dark hardwood flooring, a standard fireplace, a stone fireplace surround, a built-in media unit and brown floors.
This is an example of a formal enclosed living room in Omaha with grey walls, dark hardwood flooring, a standard fireplace, a stone fireplace surround, a built-in media unit and brown floors.
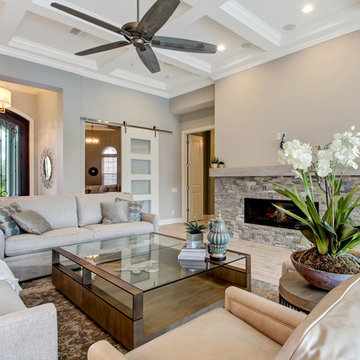
Wall paint: SW 7029 Agreeable Gray
Sofas & decorative pillows: Lexington Home Furniture
Leather Chairs: Lexington Home Furniture
Cocktail Table: Lexington Home Furniture
Round Accent Table: Lexington Home Furniture
Rug: Jaipur Rugs
Lamps: Uttermost
Accent Console: Hooker Furniture
Fireplace Surround: Dal Golden Sun S783 Dry Stacked Stone
Accessories: Uttermost & Mercana
Flooring: Mohawk -- Artistic, Artic White Oak Hardwood Flooring
Foyer Chandelier: Currey & Co

This is stunning Dura Supreme Cabinetry home was carefully designed by designer Aaron Mauk and his team at Mauk Cabinets by Design in Tipp City, Ohio and was featured in the Dayton Homearama Touring Edition. You’ll find Dura Supreme Cabinetry throughout the home including the bathrooms, the kitchen, a laundry room, and an entertainment room/wet bar area. Each room was designed to be beautiful and unique, yet coordinate fabulously with each other.
The kitchen is in the heart of this stunning new home and has an open concept that flows with the family room. A one-of-a-kind kitchen island was designed with a built-in banquet seating (breakfast nook seating) and breakfast bar to create a space to dine and entertain while also providing a large work surface and kitchen sink space. Coordinating built-ins and mantle frame the fireplace and create a seamless look with the white kitchen cabinetry.
A combination of glass and mirrored mullion doors are used throughout the space to create a spacious, airy feel. The mirrored mullions also worked as a way to accent and conceal the large paneled refrigerator. The vaulted ceilings with darkly stained trusses and unique circular ceiling molding applications set this design apart as a true one-of-a-kind home.
Featured Product Details:
Kitchen and Living Room: Dura Supreme Cabinetry’s Lauren door style and Mullion Pattern #15.
Fireplace Mantle: Dura Supreme Cabinetry is shown in a Personal Paint Match finish, Outerspace SW 6251.
Request a FREE Dura Supreme Cabinetry Brochure Packet:
http://www.durasupreme.com/request-brochure
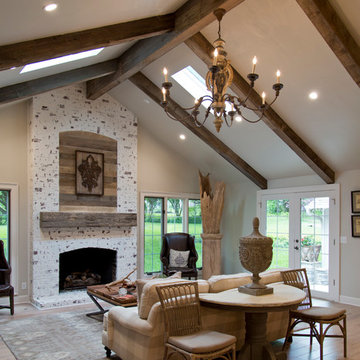
Nichole Kennelly Photography
Design ideas for a large rural formal open plan living room in Kansas City with grey walls, medium hardwood flooring, a standard fireplace, a stone fireplace surround and brown floors.
Design ideas for a large rural formal open plan living room in Kansas City with grey walls, medium hardwood flooring, a standard fireplace, a stone fireplace surround and brown floors.
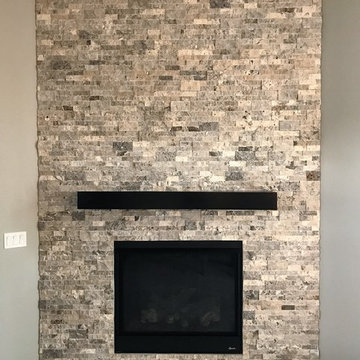
This is an example of a classic formal living room in Milwaukee with grey walls, carpet, a corner fireplace, a stone fireplace surround, no tv and grey floors.

Wadia Associates Design
Photo of a medium sized classic formal open plan living room in New York with grey walls, dark hardwood flooring, a standard fireplace, a stone fireplace surround, brown floors and no tv.
Photo of a medium sized classic formal open plan living room in New York with grey walls, dark hardwood flooring, a standard fireplace, a stone fireplace surround, brown floors and no tv.

On Site Photography - Brian Hall
This is an example of a large classic living room in Other with grey walls, porcelain flooring, a stone fireplace surround, a wall mounted tv, grey floors, a ribbon fireplace and feature lighting.
This is an example of a large classic living room in Other with grey walls, porcelain flooring, a stone fireplace surround, a wall mounted tv, grey floors, a ribbon fireplace and feature lighting.
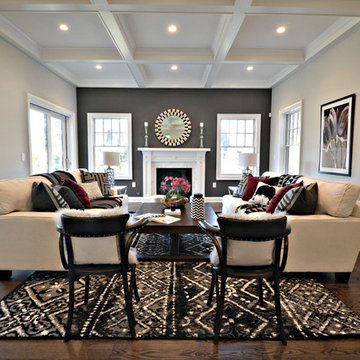
Large traditional formal open plan living room in New York with grey walls, dark hardwood flooring, a standard fireplace, a stone fireplace surround and no tv.

This is an example of a large nautical open plan living room in Dallas with grey walls, dark hardwood flooring, a standard fireplace, a stone fireplace surround, a wall mounted tv and feature lighting.
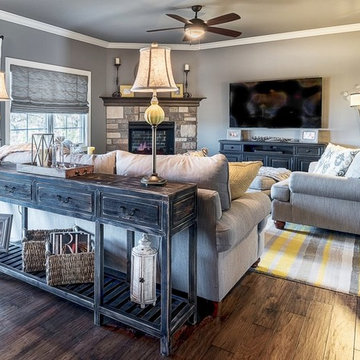
Photo of a medium sized traditional open plan living room in Other with grey walls, dark hardwood flooring, a corner fireplace, a stone fireplace surround, a wall mounted tv and feature lighting.

This formal living room with built in storage and a large square bay window is anchored by the vintage rug. The light grey walls offer a neutral backdrop and the blues and greens of the rug are brought out in cushions and a bench seat in the window.
Photo by Anna Stathaki
Living Room with Grey Walls and a Stone Fireplace Surround Ideas and Designs
2