Living Room with Grey Walls and a Stone Fireplace Surround Ideas and Designs
Refine by:
Budget
Sort by:Popular Today
81 - 100 of 16,429 photos
Item 1 of 3
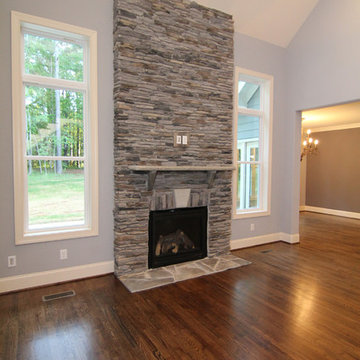
Impressive two story stone surround fireplace with flagstones in this vaulted living room.
Windows with over-sized transoms above mimic the height of the fireplace.
Raleigh Custom Homes built by Stanton Homes.
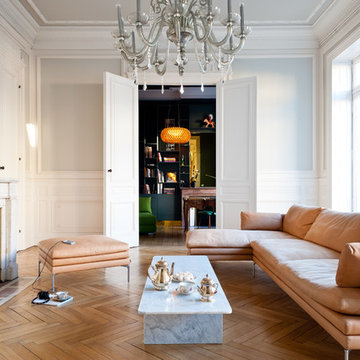
photographe Julien Fernandez
This is an example of a large contemporary formal enclosed living room in Bordeaux with grey walls, medium hardwood flooring, a standard fireplace, a stone fireplace surround and no tv.
This is an example of a large contemporary formal enclosed living room in Bordeaux with grey walls, medium hardwood flooring, a standard fireplace, a stone fireplace surround and no tv.
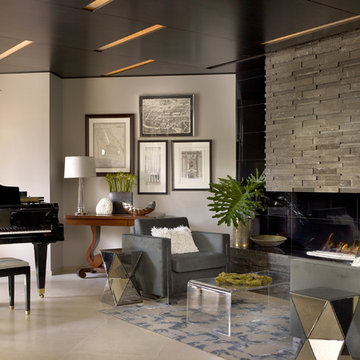
Residential Addition by Charles Vincent George Architects
Interior Design by Aimee Wertepny
Photographs by Tony Soluri
Photo of a contemporary open plan living room in Chicago with a music area, grey walls, a ribbon fireplace and a stone fireplace surround.
Photo of a contemporary open plan living room in Chicago with a music area, grey walls, a ribbon fireplace and a stone fireplace surround.
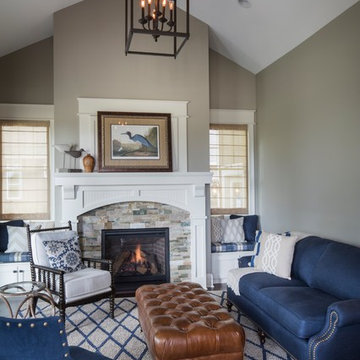
Unique textures, printed rugs, dark wood floors, and neutral-hued furnishings make this traditional home a cozy, stylish abode.
Project completed by Wendy Langston's Everything Home interior design firm, which serves Carmel, Zionsville, Fishers, Westfield, Noblesville, and Indianapolis.
For more about Everything Home, click here: https://everythinghomedesigns.com/
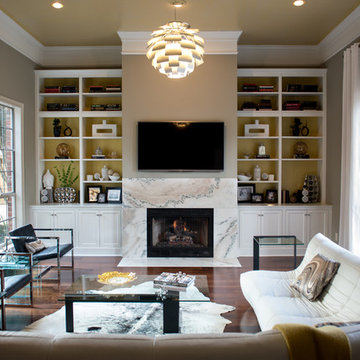
In the living room, a modern aluminum chandelier suspends from a stenciled faux finish ceiling, which was preserved in the remodel. The walls are painted Sandy Hook Gray a tough walls flat latex with trim painted in White Dove a satin oil-based impervex enamel. The fireplace was overhauled by eliminating a dated mantle and inserting and adding a solid slab of Priscilla Fire marble and fire glass. A flat screen television and surround sound speakers are among some of the home’s technology updates. A modular sectional sofa with custom silk pillows anchors the low-profile living seating arrangement. A large cowhide hide is flanked by contemporary lounge chairs and tempered glass and iron tables. Existing built-ins were painted to showcase choice accessories.
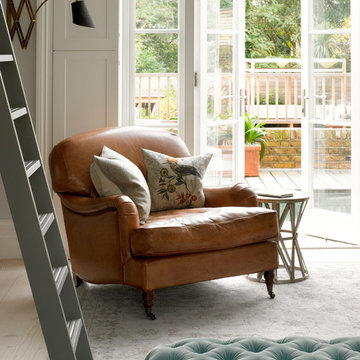
New painted timber French windows and shutters, at one end of the living room, open onto a roof terrace situated atop the rear extension. This overlooks and provides access to the rear garden.
Photographer: Nick Smith
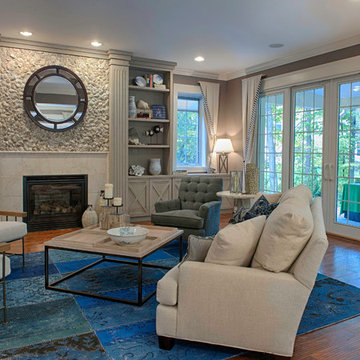
Beautiful Oyster Shell Wall designed by Gina Fitzsimmons ASID, in the Maryland Green Show House 2012.
Also, featured re-purposed Oriental Patchwork Rug, over-dyed in Cobalt. Custom Built-ins built in wood from an old warehouse in Baltimore.
Derek Jones Photography
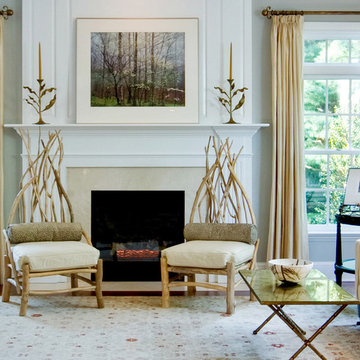
Photo: Drew Callaghan
Expansive contemporary enclosed living room in Philadelphia with grey walls, medium hardwood flooring, a standard fireplace, a stone fireplace surround and no tv.
Expansive contemporary enclosed living room in Philadelphia with grey walls, medium hardwood flooring, a standard fireplace, a stone fireplace surround and no tv.

A Chattanooga primary bedroom gets an update that combines family pieces and modern design elements. Fireplace surround was reworked with Calacatta Violetta stone slabs for a luxe design element.

Photo of a medium sized traditional open plan living room in Milwaukee with grey walls, dark hardwood flooring, a corner fireplace, a stone fireplace surround, a wall mounted tv and brown floors.

Open Room/Fire Place
This is an example of a large modern open plan living room in St Louis with grey walls, dark hardwood flooring, a standard fireplace and a stone fireplace surround.
This is an example of a large modern open plan living room in St Louis with grey walls, dark hardwood flooring, a standard fireplace and a stone fireplace surround.
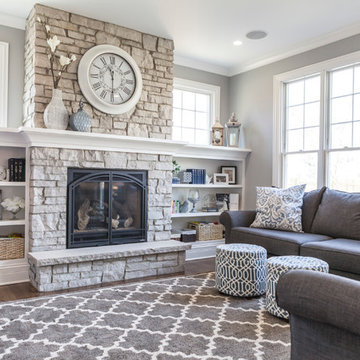
Hogan Design & Construction (HDC) completed this family room remodeling project installing a custom fireplace with mantle, stone, custom bookshelves/casing, and Pella windows.

This family room provides an ample amount of seating for when there is company over and also provides a comfy sanctuary to read and relax. Being so close to horse farms and vineyards, we wanted to play off the surrounding characteristics and include some corresponding attributes in the home. Brad Knipstein was the photographer.

El Dorado Fireplace Surround
Design ideas for a large contemporary formal open plan living room in Sacramento with grey walls, dark hardwood flooring, a standard fireplace, a stone fireplace surround, no tv and brown floors.
Design ideas for a large contemporary formal open plan living room in Sacramento with grey walls, dark hardwood flooring, a standard fireplace, a stone fireplace surround, no tv and brown floors.

A pop of yellow brings positivity and warmth to this space, making the room feel happy.
Design ideas for a medium sized classic open plan living room in Chicago with grey walls, dark hardwood flooring, a standard fireplace, a stone fireplace surround, no tv and brown floors.
Design ideas for a medium sized classic open plan living room in Chicago with grey walls, dark hardwood flooring, a standard fireplace, a stone fireplace surround, no tv and brown floors.

Inspiration for an expansive contemporary formal open plan living room in Tampa with grey walls, dark hardwood flooring, a ribbon fireplace, a stone fireplace surround, a wall mounted tv, brown floors and wallpapered walls.

Photo of a large traditional open plan living room in Toronto with grey walls, dark hardwood flooring, a standard fireplace, a stone fireplace surround, a wall mounted tv, brown floors and a drop ceiling.

Inspiration for a contemporary open plan living room in Houston with grey walls, a standard fireplace, a stone fireplace surround, a wall mounted tv, grey floors and a timber clad ceiling.
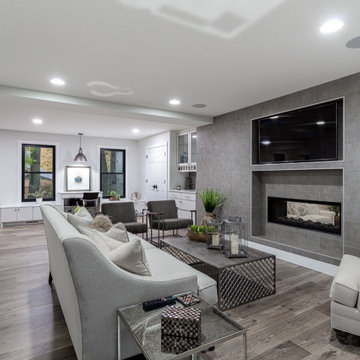
This is an example of a contemporary living room in Other with grey walls, laminate floors, a ribbon fireplace, a stone fireplace surround, a built-in media unit and brown floors.
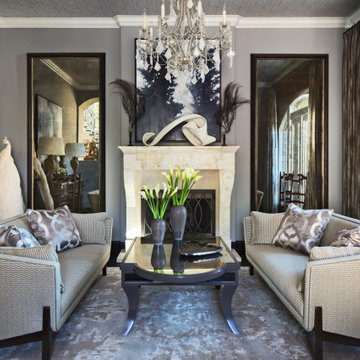
This is an example of a mediterranean formal living room in Los Angeles with grey walls, dark hardwood flooring, a standard fireplace, a stone fireplace surround, no tv and a wallpapered ceiling.
Living Room with Grey Walls and a Stone Fireplace Surround Ideas and Designs
5