Living Room with Marble Flooring and All Types of Fireplace Surround Ideas and Designs
Refine by:
Budget
Sort by:Popular Today
41 - 60 of 2,030 photos
Item 1 of 3
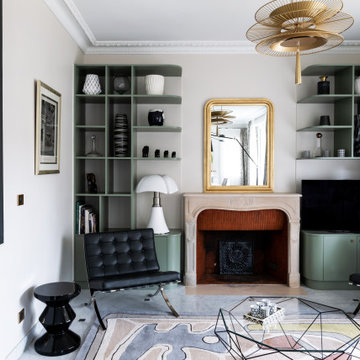
Large contemporary open plan living room in Paris with beige walls, marble flooring, a standard fireplace, a stone fireplace surround, a freestanding tv, white floors and wallpapered walls.
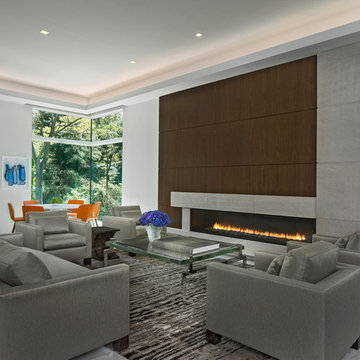
Design ideas for a medium sized contemporary formal open plan living room in Detroit with white walls, marble flooring, a wooden fireplace surround, a concealed tv and grey floors.
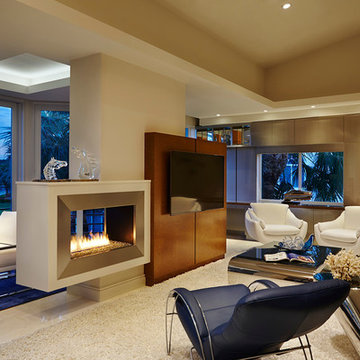
Brantley Photography, Living Room
Project Featured in Florida Design 25th Anniversary Edition
Design ideas for a contemporary formal open plan living room in Miami with beige walls, a two-sided fireplace, a metal fireplace surround, a wall mounted tv and marble flooring.
Design ideas for a contemporary formal open plan living room in Miami with beige walls, a two-sided fireplace, a metal fireplace surround, a wall mounted tv and marble flooring.
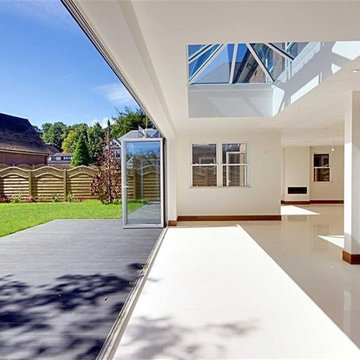
ADCL Construction open plan kitchen and dining area with bi-fold doors across the living room and the kitchen overlooking the garden.
Design ideas for an expansive contemporary formal open plan living room in Hertfordshire with white walls, marble flooring, a standard fireplace, a brick fireplace surround and a wall mounted tv.
Design ideas for an expansive contemporary formal open plan living room in Hertfordshire with white walls, marble flooring, a standard fireplace, a brick fireplace surround and a wall mounted tv.
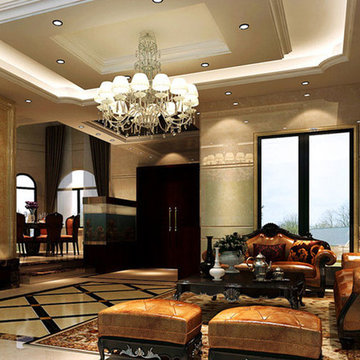
Design ideas for a medium sized bohemian formal open plan living room in San Francisco with beige walls, marble flooring, a ribbon fireplace, a plastered fireplace surround, no tv and beige floors.
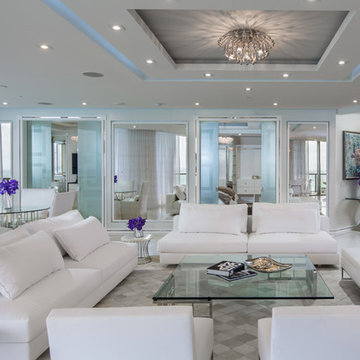
Inspiration for a large contemporary formal open plan living room in Miami with white walls, marble flooring, no tv, a ribbon fireplace, a stone fireplace surround and white floors.
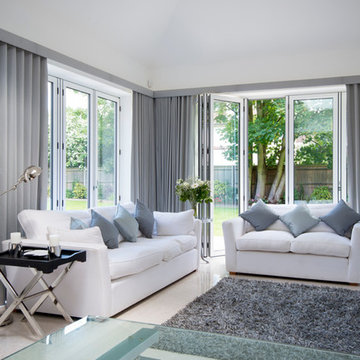
Wave curtains in a grey cotton sateen hung on Silent Gliss track fitted to a bay pelmet. The tight stack of the wave style heading allows the curtains to clear as much of the glazing as possible when open. The straight lines suit this modern pared back living area.
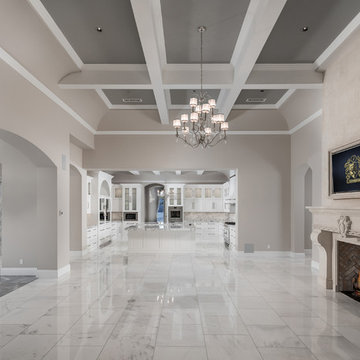
World Renowned Luxury Home Builder Fratantoni Luxury Estates built these beautiful Fireplaces! They build homes for families all over the country in any size and style. They also have in-house Architecture Firm Fratantoni Design and world-class interior designer Firm Fratantoni Interior Designers! Hire one or all three companies to design, build and or remodel your home!

This modern mansion has a grand entrance indeed. To the right is a glorious 3 story stairway with custom iron and glass stair rail. The dining room has dramatic black and gold metallic accents. To the left is a home office, entrance to main level master suite and living area with SW0077 Classic French Gray fireplace wall highlighted with golden glitter hand applied by an artist. Light golden crema marfil stone tile floors, columns and fireplace surround add warmth. The chandelier is surrounded by intricate ceiling details. Just around the corner from the elevator we find the kitchen with large island, eating area and sun room. The SW 7012 Creamy walls and SW 7008 Alabaster trim and ceilings calm the beautiful home.
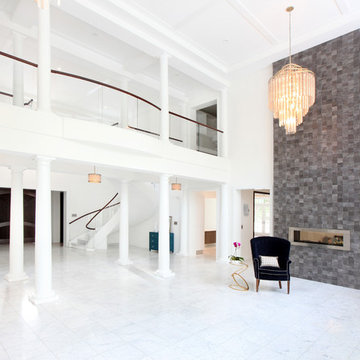
A wide angle view of the main living area including the center hall colonade with the balcony walkway above connecting the two wings of the home. The two story tiled accent wall and double sided fireplace will host a cozy living room.

The house is square with tons of angles, so I wanted to introduce some rounded elements to create contrast. The uniquely colored living room interior fits perfectly in this modern Beverly Hills home. The multi-colored Missoni fabrics set the energetic tone, while the selenite fireplace, solid colored walls, sofa, and chairs keep the looks fresh and balanced.
Home located in Beverly Hills, California. Designed by Florida-based interior design firm Crespo Design Group, who also serves Malibu, Tampa, New York City, the Caribbean, and other areas throughout the United States.
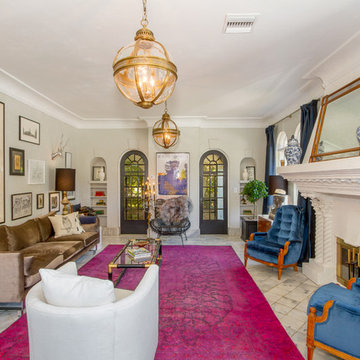
SW Florida Eclectic Living Room.
Photo of a medium sized eclectic formal open plan living room in Miami with grey walls, a standard fireplace, marble flooring, a plastered fireplace surround, no tv and white floors.
Photo of a medium sized eclectic formal open plan living room in Miami with grey walls, a standard fireplace, marble flooring, a plastered fireplace surround, no tv and white floors.
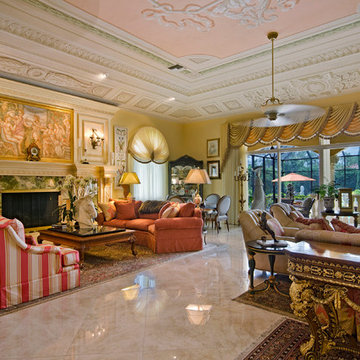
Photo of a mediterranean formal open plan living room in Miami with yellow walls, a standard fireplace, no tv, marble flooring and a stone fireplace surround.
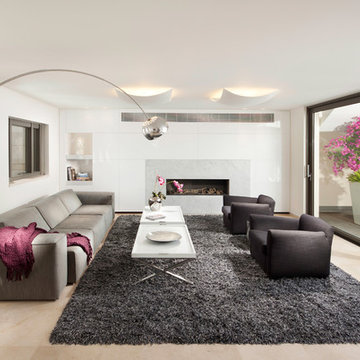
This is an example of a contemporary living room in Other with a stone fireplace surround, marble flooring and feature lighting.
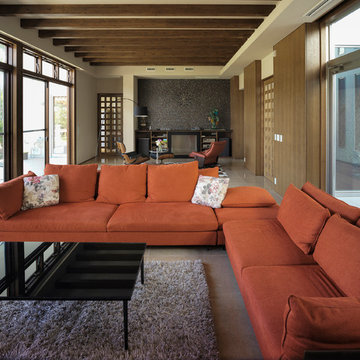
リビングから暖炉コーナーを眺める。
正面に見えているのが、家具に組み込んだバイオエタノール暖炉。
左が主庭で、右が中庭、明るく風が通る。
Design ideas for an expansive midcentury open plan living room in Osaka with white walls, beige floors, marble flooring, a ribbon fireplace, a tiled fireplace surround and a freestanding tv.
Design ideas for an expansive midcentury open plan living room in Osaka with white walls, beige floors, marble flooring, a ribbon fireplace, a tiled fireplace surround and a freestanding tv.

Soggiorno progettato su misura in base alle richieste del cliente. Scelta minuziosa dell'arredo correlata al materiale, luci ed allo stile richiesto.
This is an example of an expansive modern formal open plan living room in Milan with white walls, marble flooring, a ribbon fireplace, a wooden fireplace surround, a wall mounted tv, black floors, a timber clad ceiling and wood walls.
This is an example of an expansive modern formal open plan living room in Milan with white walls, marble flooring, a ribbon fireplace, a wooden fireplace surround, a wall mounted tv, black floors, a timber clad ceiling and wood walls.
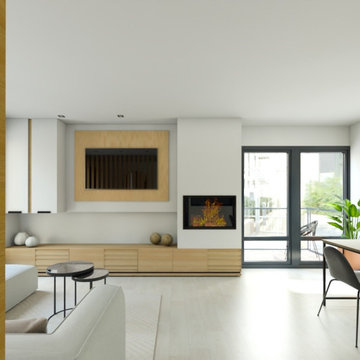
Diseño de salón con distribución abierta en obra nueva
Design ideas for a medium sized scandinavian mezzanine living room in Alicante-Costa Blanca with marble flooring, all types of fireplace, a metal fireplace surround and a wall mounted tv.
Design ideas for a medium sized scandinavian mezzanine living room in Alicante-Costa Blanca with marble flooring, all types of fireplace, a metal fireplace surround and a wall mounted tv.

PICTURED
The East living room area: two more columns ha been added to the two concrete pillars, once hidden by internal walls: homage to Giorgio de Chirico's metaphysical paintings.
Tiber river and Ara Pacis are just under the windows.
/
NELLA FOTO
L'area Est del soggiorno: due colonne in muratura leggera con piccoli archi sono state aggiunte ai due preesistenti pilastri di cemento, un tempo nascosti da pareti interne: il richiamo è alla metafisica delle viste di de Chirico.
Il fiume Tevere e l'Ara Pacis sono proprio sotto le finestre.
/
THE PROJECT
Our client wanted a town home from where he could enjoy the beautiful Ara Pacis and Tevere view, “purified” from traffic noises and lights.
Interior design had to contrast the surrounding ancient landscape, in order to mark a pointbreak from surroundings.
We had to completely modify the general floorplan, making space for a large, open living (150 mq, 1.600 sqf). We added a large internal infinity-pool in the middle, completed by a high, thin waterfall from he ceiling: such a demanding work awarded us with a beautifully relaxing hall, where the whisper of water offers space to imagination...
The house has an open italian kitchen, 2 bedrooms and 3 bathrooms.
/
IL PROGETTO
Il nostro cliente desiderava una casa di città, da cui godere della splendida vista di Ara Pacis e Tevere, "purificata" dai rumori e dalle luci del traffico.
Il design degli interni doveva contrastare il paesaggio antico circostante, al fine di segnare un punto di rottura con l'esterno.
Abbiamo dovuto modificare completamente la planimetria generale, creando spazio per un ampio soggiorno aperto (150 mq, 1.600 mq). Abbiamo aggiunto una grande piscina a sfioro interna, nel mezzo del soggiorno, completata da un'alta e sottile cascata, con un velo d'acqua che scende dolcemente dal soffitto.
Un lavoro così impegnativo ci ha premiato con ambienti sorprendentemente rilassanti, dove il sussurro dell'acqua offre spazio all'immaginazione ...
Una cucina italiana contemporanea, separata dal soggiorno da una vetrata mobile curva, 2 camere da letto e 3 bagni completano il progetto.
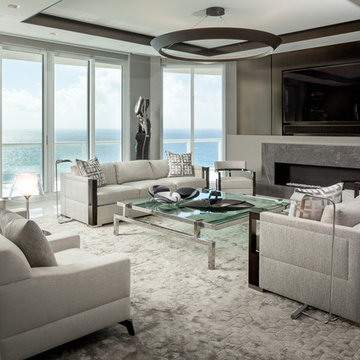
•Photo by Argonaut Architectural•
Photo of a large contemporary formal open plan living room in Miami with grey walls, marble flooring, a standard fireplace, a stone fireplace surround, a concealed tv and white floors.
Photo of a large contemporary formal open plan living room in Miami with grey walls, marble flooring, a standard fireplace, a stone fireplace surround, a concealed tv and white floors.
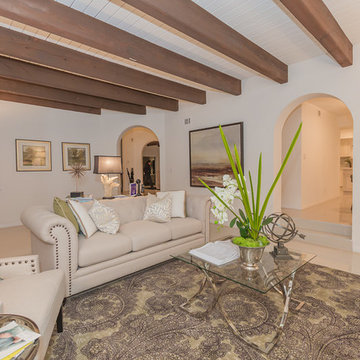
Design ideas for an expansive traditional formal enclosed living room in Los Angeles with white walls, marble flooring, a standard fireplace, a wooden fireplace surround, no tv and white floors.
Living Room with Marble Flooring and All Types of Fireplace Surround Ideas and Designs
3