Living Room with Marble Flooring and All Types of Fireplace Surround Ideas and Designs
Refine by:
Budget
Sort by:Popular Today
81 - 100 of 2,030 photos
Item 1 of 3
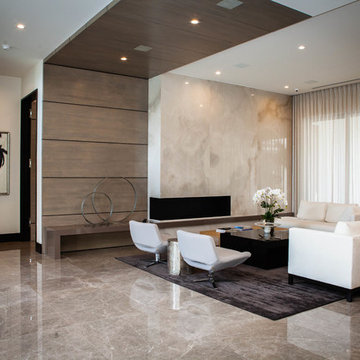
Whole house audio in-ceiling speakers
Photo of a large contemporary formal open plan living room in Miami with beige walls, marble flooring, a ribbon fireplace, a stone fireplace surround, no tv and brown floors.
Photo of a large contemporary formal open plan living room in Miami with beige walls, marble flooring, a ribbon fireplace, a stone fireplace surround, no tv and brown floors.

Large modern open plan living room in Singapore with brown walls, marble flooring, a standard fireplace, a wooden fireplace surround, a built-in media unit, white floors, a wood ceiling and wood walls.
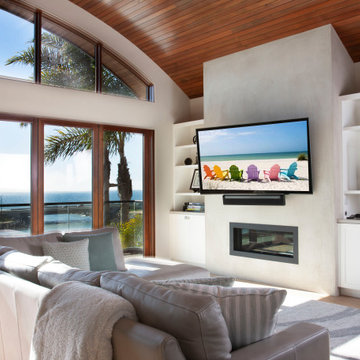
Photo of a classic open plan living room in San Diego with white walls, marble flooring, a concrete fireplace surround, a wall mounted tv, brown floors, a vaulted ceiling and a wood ceiling.
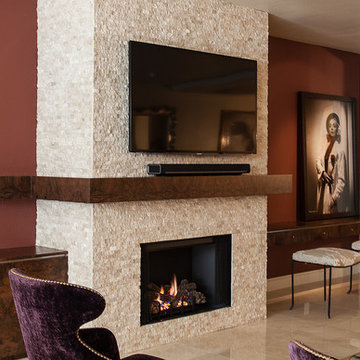
RJohnston Interiors designed custom built-ins for this gorgeous focal wall. Extra stools tuck underneach the floating counter ready to pull up for extra seating.
Izumi Tanaka Photography
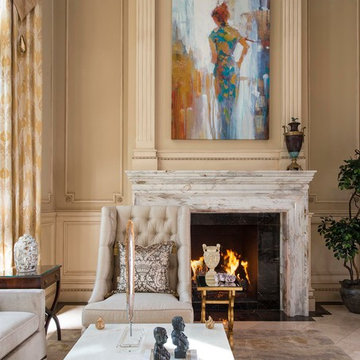
Dan Piassick
This is an example of a large traditional formal enclosed living room curtain in Dallas with no tv, beige walls, marble flooring, a standard fireplace and a stone fireplace surround.
This is an example of a large traditional formal enclosed living room curtain in Dallas with no tv, beige walls, marble flooring, a standard fireplace and a stone fireplace surround.

Design ideas for a medium sized contemporary formal open plan living room in Phoenix with white walls, a ribbon fireplace, marble flooring, a stone fireplace surround, no tv and white floors.
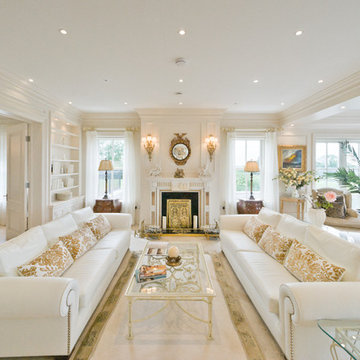
Beautifully Reclaimed Irish Antiques, Fixtures and Fittings make this new build an instant classic.
photo Florian Knorn
Design ideas for a large classic formal open plan living room in Dublin with marble flooring, a standard fireplace, a stone fireplace surround, no tv and white walls.
Design ideas for a large classic formal open plan living room in Dublin with marble flooring, a standard fireplace, a stone fireplace surround, no tv and white walls.
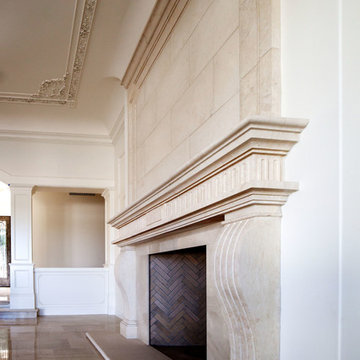
Luxurious modern take on a traditional white Italian villa. An entry with a silver domed ceiling, painted moldings in patterns on the walls and mosaic marble flooring create a luxe foyer. Into the formal living room, cool polished Crema Marfil marble tiles contrast with honed carved limestone fireplaces throughout the home, including the outdoor loggia. Ceilings are coffered with white painted
crown moldings and beams, or planked, and the dining room has a mirrored ceiling. Bathrooms are white marble tiles and counters, with dark rich wood stains or white painted. The hallway leading into the master bedroom is designed with barrel vaulted ceilings and arched paneled wood stained doors. The master bath and vestibule floor is covered with a carpet of patterned mosaic marbles, and the interior doors to the large walk in master closets are made with leaded glass to let in the light. The master bedroom has dark walnut planked flooring, and a white painted fireplace surround with a white marble hearth.
The kitchen features white marbles and white ceramic tile backsplash, white painted cabinetry and a dark stained island with carved molding legs. Next to the kitchen, the bar in the family room has terra cotta colored marble on the backsplash and counter over dark walnut cabinets. Wrought iron staircase leading to the more modern media/family room upstairs.
Project Location: North Ranch, Westlake, California. Remodel designed by Maraya Interior Design. From their beautiful resort town of Ojai, they serve clients in Montecito, Hope Ranch, Malibu, Westlake and Calabasas, across the tri-county areas of Santa Barbara, Ventura and Los Angeles, south to Hidden Hills- north through Solvang and more.
ArcDesign Architects
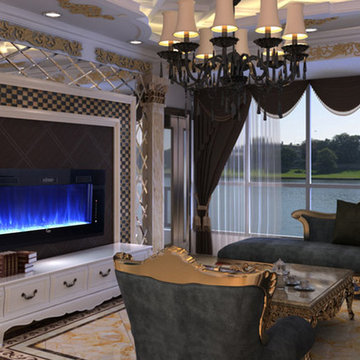
Medium sized bohemian formal enclosed living room in San Francisco with white walls, marble flooring, a ribbon fireplace, a plastered fireplace surround, no tv and beige floors.
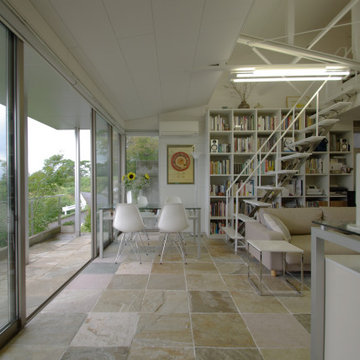
築30余年になるプレファブ建築の5回目のリフォーム・リノベーション。
Small modern open plan living room in Other with a reading nook, white walls, marble flooring, no fireplace, a stone fireplace surround, a freestanding tv, beige floors, a timber clad ceiling and tongue and groove walls.
Small modern open plan living room in Other with a reading nook, white walls, marble flooring, no fireplace, a stone fireplace surround, a freestanding tv, beige floors, a timber clad ceiling and tongue and groove walls.

Photo of a large modern formal enclosed living room in Miami with grey walls, marble flooring, a ribbon fireplace, a concrete fireplace surround, a built-in media unit and white floors.
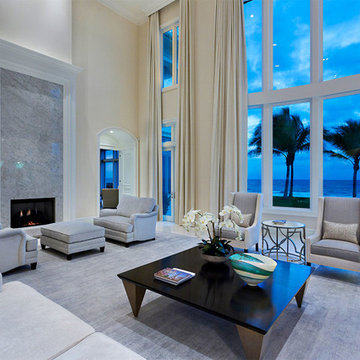
Living Room
This is an example of a medium sized traditional formal open plan living room in Miami with beige walls, marble flooring, a standard fireplace, a stone fireplace surround, no tv and multi-coloured floors.
This is an example of a medium sized traditional formal open plan living room in Miami with beige walls, marble flooring, a standard fireplace, a stone fireplace surround, no tv and multi-coloured floors.
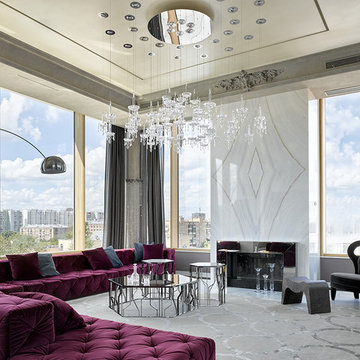
Объект: двухуровневый пентхаус, г. Москва, ул. Гиляровского.
Автор: ОКСАНА ЮРЬЕВА,
Т. МИНИНА.
Площадь: 675,59м2.
Для: семьи из 4 человек .
Особенности планировочного решения: 1 этаж - холл 1, санузел 1, кладовая 1, гардеробная 1, детская 2, гардеробная детская 2, ванная детская2, спальня 1, гардеробная при спальне 1, ванная при спальне 1, коридор 1, гостиная-столовая-кухня 1, терраса 2;
2 этаж – постирочная 1, технический блок 1, гардеробная 1, холл 1, спальня –кабинет 1, санузел 1, сауна 1, терраса 2.
Стиль: ЛОФТ, смешение минимализма и легко АРТ-ДЕКО.
Материалы: пол – мраморный сляб, массивная доска «Венге»;
стены – декоративная штукатурка, текстильные обои, отделка деревянными панелями по эскизам дизайнера;
потолок - декоративная штукатурка;
санузлы - керамогранит PORCELANOSA, сляб мраморный.
Основные бренды:
кухня – EGGERSMANN;
мебель - MODA, B&B ITALIA, PROMEMORIA, DONGHIA, FLOU, LONGHI, мебель под заказ по эскизам дизайнера;
свет - FACON, BAROVIER & TOSO, ARTEMIDE, DELTA LIGHT, BEGA, VIBIA, AXO LIGHT, DISKUS, OLUCE, DZ-LICHT, BOYD, FLOS, ATELIER SEDAP, FLOU, CARLESSO;
сантехника - EFFEGIBI, ANTONIO LUPI, GAMA DÉCOR.
оборудование - система автоматизированного управления («умный дом»), центральная система кондиционирование DAYKIN, отопление ARBONIA;
двери – LONGHI.
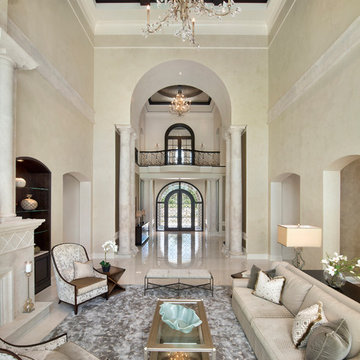
Formal Living Room, directly off of the entry.
Inspiration for an expansive mediterranean formal open plan living room in Miami with beige walls, marble flooring, a standard fireplace and a stone fireplace surround.
Inspiration for an expansive mediterranean formal open plan living room in Miami with beige walls, marble flooring, a standard fireplace and a stone fireplace surround.
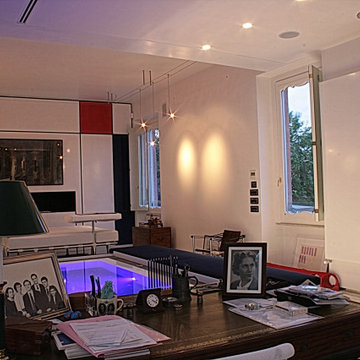
PICTURED
The West living room area: the desk faces the infinity pool.
/
NELLA FOTO
La zona Ovest del soggiorno: lo scrittoio si affaccia sulla vasca a sfioro.
/
THE PROJECT
Our client wanted a town home from where he could enjoy the beautiful Ara Pacis and Tevere view, “purified” from traffic noises and lights.
Interior design had to contrast the surrounding ancient landscape, in order to mark a pointbreak from surroundings.
We had to completely modify the general floorplan, making space for a large, open living (150 mq, 1.600 sqf). We added a large internal infinity-pool in the middle, completed by a high, thin waterfall from he ceiling: such a demanding work awarded us with a beautifully relaxing hall, where the whisper of water offers space to imagination...
The house has an open italian kitchen, 2 bedrooms and 3 bathrooms.
/
IL PROGETTO
Il nostro cliente desiderava una casa di città, da cui godere della splendida vista di Ara Pacis e Tevere, "purificata" dai rumori e dalle luci del traffico.
Il design degli interni doveva contrastare il paesaggio antico circostante, al fine di segnare un punto di rottura con l'esterno.
Abbiamo dovuto modificare completamente la planimetria generale, creando spazio per un ampio soggiorno aperto (150 mq, 1.600 mq). Abbiamo aggiunto una grande piscina a sfioro interna, nel mezzo del soggiorno, completata da un'alta e sottile cascata, con un velo d'acqua che scende dolcemente dal soffitto.
Un lavoro così impegnativo ci ha premiato con ambienti sorprendentemente rilassanti, dove il sussurro dell'acqua offre spazio all'immaginazione ...
Una cucina italiana contemporanea, separata dal soggiorno da una vetrata mobile curva, 2 camere da letto e 3 bagni completano il progetto.
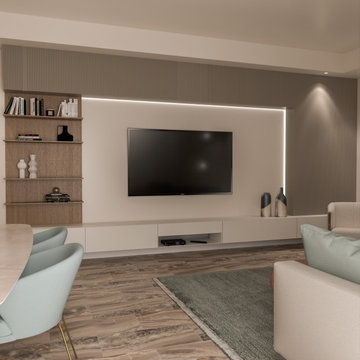
Soggiorno da ristrutturare
Design ideas for a large contemporary open plan living room in Milan with white walls, marble flooring, a standard fireplace, a stone fireplace surround and a wall mounted tv.
Design ideas for a large contemporary open plan living room in Milan with white walls, marble flooring, a standard fireplace, a stone fireplace surround and a wall mounted tv.
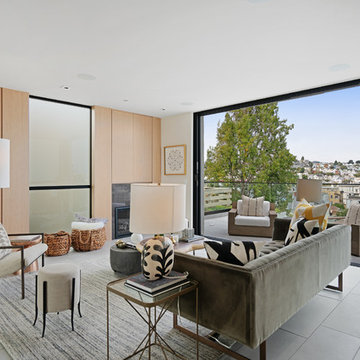
Living room with panoramic postcard northern and eastern views of the Downtown skyline, San Francisco Bay, East Bay Hills, and Twin Peaks. Built-in Lynx barbecue on top floor deck.

Inspiration for a medium sized contemporary formal open plan living room in Dallas with white walls, a two-sided fireplace, a stone fireplace surround, no tv and marble flooring.
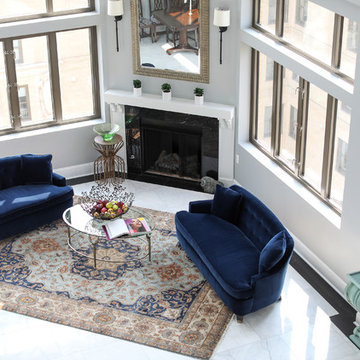
Design ideas for a large contemporary formal enclosed living room in Detroit with grey walls, marble flooring, a corner fireplace, a stone fireplace surround, no tv and white floors.
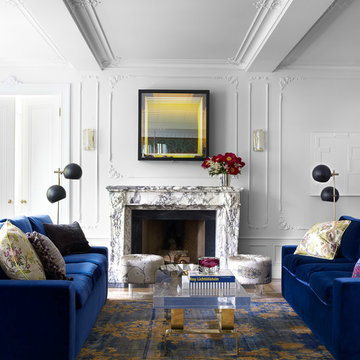
Rug Resources
Inspiration for a medium sized midcentury formal enclosed living room in Orange County with white walls, marble flooring, a standard fireplace, a stone fireplace surround, no tv and beige floors.
Inspiration for a medium sized midcentury formal enclosed living room in Orange County with white walls, marble flooring, a standard fireplace, a stone fireplace surround, no tv and beige floors.
Living Room with Marble Flooring and All Types of Fireplace Surround Ideas and Designs
5