Living Room with Marble Flooring and All Types of Fireplace Surround Ideas and Designs
Refine by:
Budget
Sort by:Popular Today
121 - 140 of 2,030 photos
Item 1 of 3
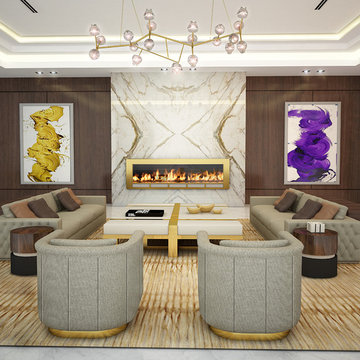
Photo of a large contemporary formal open plan living room in Miami with brown walls, marble flooring, a ribbon fireplace, a metal fireplace surround and no tv.
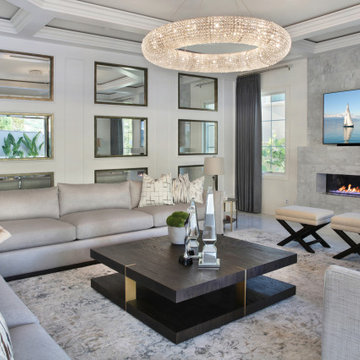
Design ideas for a large contemporary open plan living room in Orange County with white walls, marble flooring, a ribbon fireplace, a tiled fireplace surround, a wall mounted tv and grey floors.
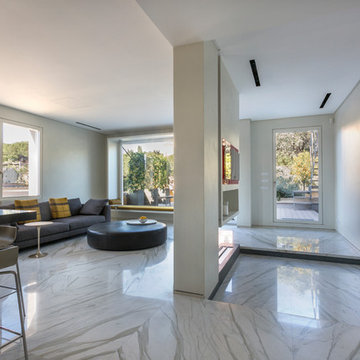
L’appartamento è collocato su una collina dei Parioli ed è stato acquistato da uno straniero che, inizialmente è venuto in Italia a studiare la lingua e poco dopo ha deciso di comprare una casa nella città eterna.
L’appartamento di circa 100 mq. è collocato all’ultimo piano di un palazzetto costruito negli anni ’40, ed ha due terrazze, una alla stessa quota dell’appartamento e la seconda è il lastrico solare corrispondente alla copertura del suo appartamento.
Gli edifici circostanti mantengono dall’edificio un’ottima distanza tanto da consentire all’intero appartamento, che si affaccia su quattro lati, una buona privacy.
L’intervento su questo spazio è stato totale.
L’obiettivo che ci siamo posti in questa ristrutturazione è stata elevare il livello di tecnologia dell’intero spazio per avere un comfort abitativo ideale.
Per ottenere questo, la prima cosa decisa è stato il riscaldamento/raffrescamento a pannelli radianti a pavimento e soffitto, annullando in questo modo gli antiestetici radiatori sotto le finestre e guadagnando così piccoli spazi destinati poi a librerie.
La seconda, l’acquisizione di pannelli fotovoltaici, la coibentazione termica di tutte le pareti esterne e del lastrico solare, l’annullamento dei ponti termici.
La terza decisione è stata quella sui materiali di rivestimento; per la ricerca ci siamo recati nella zona di Carrara ed abbiamo girato nelle cave di marmo dove la scelta è caduta sul Calacatta Oro, un marmo di particolare pregio tagliato a macchia aperta per rivestire pavimenti e pareti dei bagni.
La distribuzione planimetrica è stata totalmente rivisitata, l’ambiente soggiorno, di circa 50 mq., ha una grande vetrata e la cucina è stata lasciata a vista. L’idea è quella di uno spazio vissuto a tutto tondo, dove non esistono schermi tra le funzioni del living. Un camino al Bioetanolo è stato posto a diaframma tra l’ingresso e l’area living ed uno schermo con proiettore escono dal controsoffitto in sostituzione del classico schermo TV. La fornitura della cucina è stata realizzata da Boffi ed è l’unica parete arredata dell’ambiente, al centro una grandissima isola, che ospita il piano cottura, è realizzata con un top in granito nero.
Nella zona notte ci sono due stanze da letto e due bagni.
Le pareti interne sono state trattate con un prodotto della Kerakoll Design House, che crea un effetto materico sulle pareti dell’intero spazio, ed il battiscopa è stato inserito nello spessore delle pareti.
Gli infissi, a taglio termico sono privi di cornici e sono complanari alle pareti.
La planimetria è stata totalmente stravolta ed al volume catastale dell’immobile è stata aggiunta una serra captante con l’obiettivo di rendere performante energeticamente l’appartamento riducendo in tal modo i consumi energetici interni.
Le terrazze sono state rivestite con un pavimento flottante in legno hi-tech (farina di legno grezzo derivato da scarto selezionato e da una componente plastica ecologica), semplicissime fioriere circondano i perimetri delle terrazze con spalliere di Agrumi ed una vela retrattile ombreggia una delle terrazze.
Tutte queste lavorazioni hanno richiesto più di un anno, nel quale non poche difficoltà hanno protratto i tempi di chiusura del cantiere.
Il risultato finale sia in termini di comfort abitativo che sotto l’aspetto estetico ha soddisfatto le aspettative del cliente e della progettazione, pertanto posso dire tranquillamente che siamo pienamente soddisfatti di quanto ottenuto.
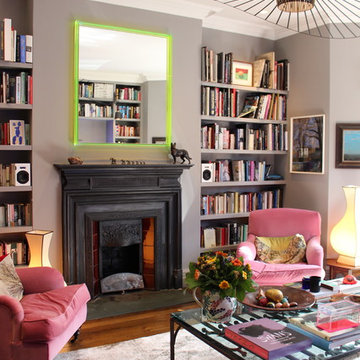
Discreet Sonos driven Neat Iota ultra-compact bookshelf loudspeakers in white.
Photo of a medium sized eclectic open plan living room in London with a reading nook, grey walls, a standard fireplace, a metal fireplace surround, marble flooring and brown floors.
Photo of a medium sized eclectic open plan living room in London with a reading nook, grey walls, a standard fireplace, a metal fireplace surround, marble flooring and brown floors.
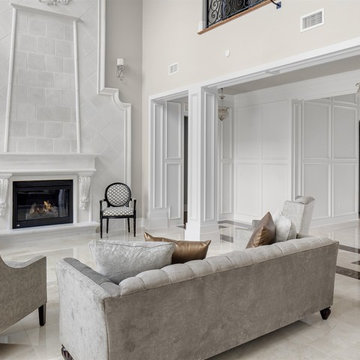
Design ideas for a large classic formal open plan living room in Orlando with beige walls, marble flooring, a standard fireplace, a wooden fireplace surround and no tv.
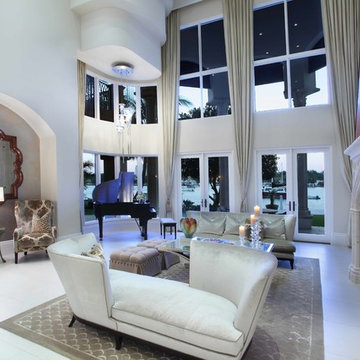
Recessed Seating nook, stepped soffit / chandelier over piano, expansive glass with view out to waterway, carved marble fireplace, marble floor.
Photo of an expansive mediterranean formal open plan living room in Miami with beige walls, marble flooring, a standard fireplace and a stone fireplace surround.
Photo of an expansive mediterranean formal open plan living room in Miami with beige walls, marble flooring, a standard fireplace and a stone fireplace surround.
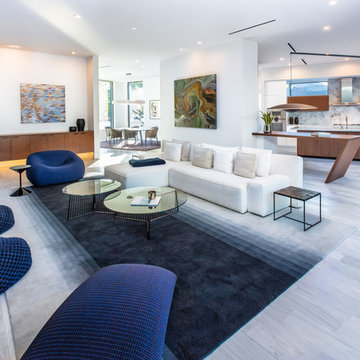
Inspiration for a large modern open plan living room in Houston with white walls, marble flooring, a ribbon fireplace, a brick fireplace surround, a concealed tv and white floors.
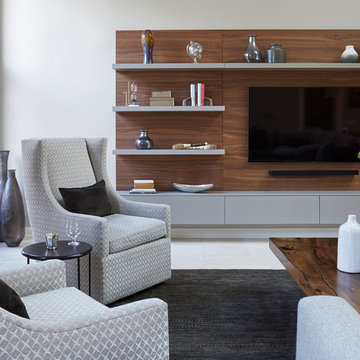
This home, in a beautiful wooded setting, was purchased by a family who wanted a large gathering space for their family to relax and watch the occasional Cubs game. To warm up the tall-ceilinged space we used an abundance of rich woods and cozy upholstered pieces. Photo Michael Alan Kaskel.
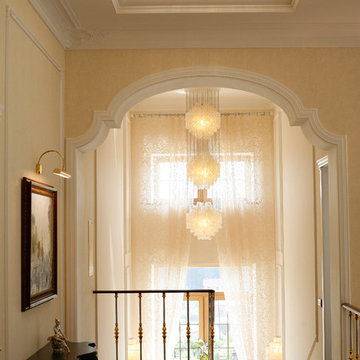
Лариса и Виталий Виинапуу, фото Александр Купцов
Photo of a large classic formal open plan living room in Other with beige walls, marble flooring, a ribbon fireplace, a stone fireplace surround, a freestanding tv and beige floors.
Photo of a large classic formal open plan living room in Other with beige walls, marble flooring, a ribbon fireplace, a stone fireplace surround, a freestanding tv and beige floors.
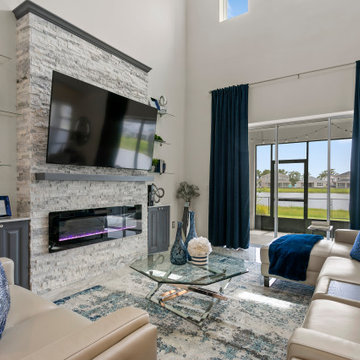
Traditional open plan living room in Tampa with white walls, marble flooring, a ribbon fireplace, a stacked stone fireplace surround, a wall mounted tv and multi-coloured floors.
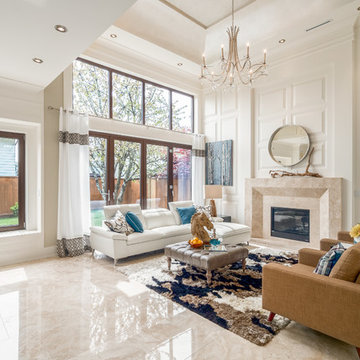
Medium sized classic formal open plan living room in Vancouver with white walls, a standard fireplace, a stone fireplace surround, beige floors, marble flooring and no tv.
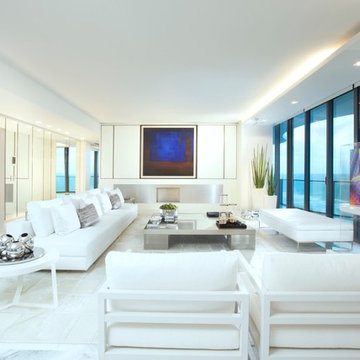
Miami Interior Designers - Residential Interior Design Project in Miami, FL. Regalia is an ultra-luxurious, one unit per floor residential tower. The 7600 square foot floor plate/balcony seen here was designed by Britto Charette.
Photo: Alexia Fodere
Modern interior decorators, Modern interior decorator, Contemporary Interior Designers, Contemporary Interior Designer, Interior design decorators, Interior design decorator, Interior Decoration and Design, Black Interior Designers, Black Interior Designer
Interior designer, Interior designers, Interior design decorators, Interior design decorator, Home interior designers, Home interior designer, Interior design companies, interior decorators, Interior decorator, Decorators, Decorator, Miami Decorators, Miami Decorator, Decorators, Miami Decorator, Miami Interior Design Firm, Interior Design Firms, Interior Designer Firm, Interior Designer Firms, Interior design, Interior designs, home decorators, Ocean front, Luxury home in Miami Beach, Living Room, master bedroom, master bathroom, powder room, Miami, Miami Interior Designers, Miami Interior Designer, Interior Designers Miami, Interior Designer Miami, Modern Interior Designers, Modern Interior Designer, Interior decorating Miami
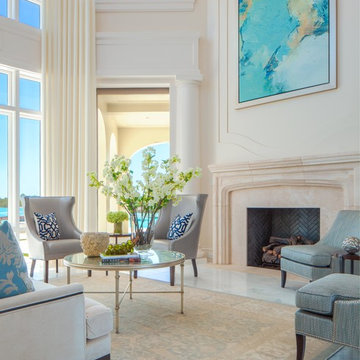
Lori Hamilton
Design ideas for a large traditional formal open plan living room in Miami with white walls, marble flooring, a standard fireplace and a stone fireplace surround.
Design ideas for a large traditional formal open plan living room in Miami with white walls, marble flooring, a standard fireplace and a stone fireplace surround.
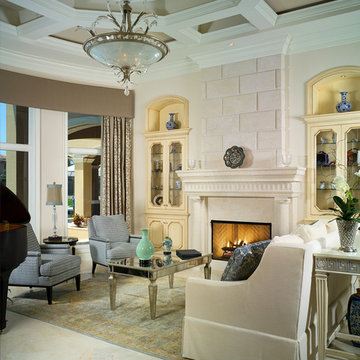
Advanced Photography
Inspiration for a world-inspired living room in Miami with marble flooring, a standard fireplace and a stone fireplace surround.
Inspiration for a world-inspired living room in Miami with marble flooring, a standard fireplace and a stone fireplace surround.
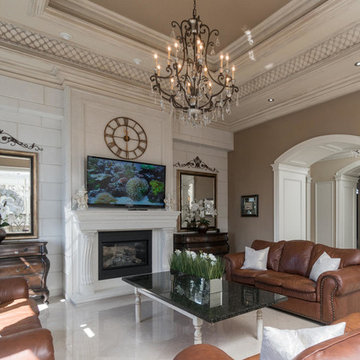
Stallone Media
Design ideas for a large mediterranean open plan living room in Toronto with beige walls, marble flooring, a two-sided fireplace, a stone fireplace surround, a wall mounted tv and beige floors.
Design ideas for a large mediterranean open plan living room in Toronto with beige walls, marble flooring, a two-sided fireplace, a stone fireplace surround, a wall mounted tv and beige floors.
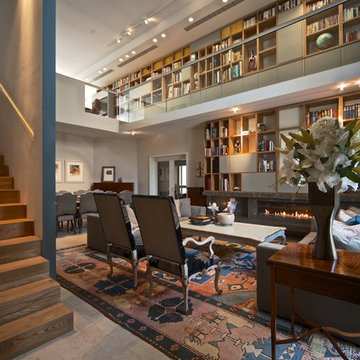
camilleriparismode projects and design team were approached to rethink a previously unused double height room in a wonderful villa. the lower part of the room was planned as a sitting and dining area, the sub level above as a tv den and games room. as the occupants enjoy their time together as a family, as well as their shared love of books, a floor-to-ceiling library was an ideal way of using and linking the large volume. the large library covers one wall of the room spilling into the den area above. it is given a sense of movement by the differing sizes of the verticals and shelves, broken up by randomly placed closed cupboards. the floating marble fireplace at the base of the library unit helps achieve a feeling of lightness despite it being a complex structure, while offering a cosy atmosphere to the family area below. the split-level den is reached via a solid oak staircase, below which is a custom made wine room. the staircase is concealed from the dining area by a high wall, painted in a bold colour on which a collection of paintings is displayed.
photos by: brian grech
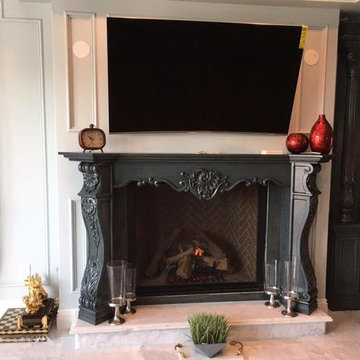
Medium sized classic formal enclosed living room in San Diego with beige walls, marble flooring, a standard fireplace, a wooden fireplace surround, a wall mounted tv and beige floors.
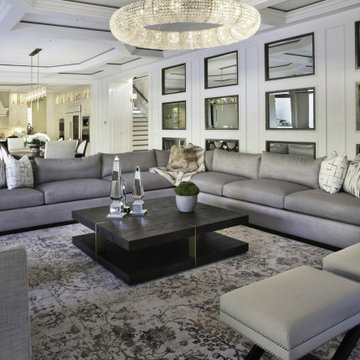
Large contemporary open plan living room in Orange County with white walls, marble flooring, a ribbon fireplace, a tiled fireplace surround, a wall mounted tv and grey floors.

Miami Interior Designers - Residential Interior Design Project in Miami, FL. Regalia is an ultra-luxurious, one unit per floor residential tower. The 7600 square foot floor plate/balcony seen here was designed by Britto Charette.
Photo: Alexia Fodere
Designers: Britto Charette
www.brittocharette.com
Modern interior decorators, Modern interior decorator, Contemporary Interior Designers, Contemporary Interior Designer, Interior design decorators, Interior design decorator, Interior Decoration and Design, Black Interior Designers, Black Interior Designer
Interior designer, Interior designers, Interior design decorators, Interior design decorator, Home interior designers, Home interior designer, Interior design companies, interior decorators, Interior decorator, Decorators, Decorator, Miami Decorators, Miami Decorator, Decorators, Miami Decorator, Miami Interior Design Firm, Interior Design Firms, Interior Designer Firm, Interior Designer Firms, Interior design, Interior designs, home decorators, Ocean front, Luxury home in Miami Beach, Living Room, master bedroom, master bathroom, powder room, Miami, Miami Interior Designers, Miami Interior Designer, Interior Designers Miami, Interior Designer Miami, Modern Interior Designers, Modern Interior Designer, Interior decorating Miami
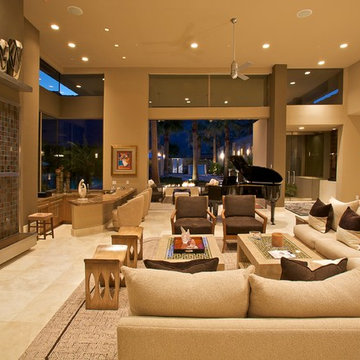
Living room with high clerestory glass, Herculite entry doors, mountain views
This is an example of an expansive contemporary open plan living room in Los Angeles with a home bar, beige walls, marble flooring, a standard fireplace, a stone fireplace surround and a built-in media unit.
This is an example of an expansive contemporary open plan living room in Los Angeles with a home bar, beige walls, marble flooring, a standard fireplace, a stone fireplace surround and a built-in media unit.
Living Room with Marble Flooring and All Types of Fireplace Surround Ideas and Designs
7