Living Room with Marble Flooring and All Types of Fireplace Surround Ideas and Designs
Refine by:
Budget
Sort by:Popular Today
101 - 120 of 2,030 photos
Item 1 of 3
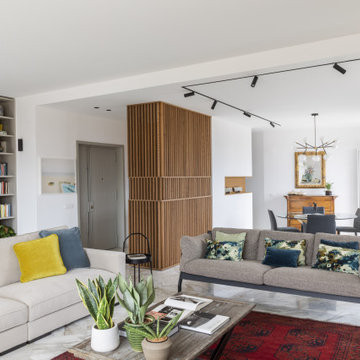
Foto Serena Eller
This is an example of an expansive bohemian grey and white enclosed living room in Other with marble flooring, a standard fireplace and a wooden fireplace surround.
This is an example of an expansive bohemian grey and white enclosed living room in Other with marble flooring, a standard fireplace and a wooden fireplace surround.

Ample space for a variety of seating. Tufted, tightback, curved and plush are all the styles used in this grand space. The real jaw-dropper is the 3 tiered crystal and metal chandelier juxtaposed buy the linear lines on the 22ft fireplace. Symmetry flanking the fireplace allows for the seating to be various in size and scale.The abstract artwork gives a wondrous softness and garden-like feel.
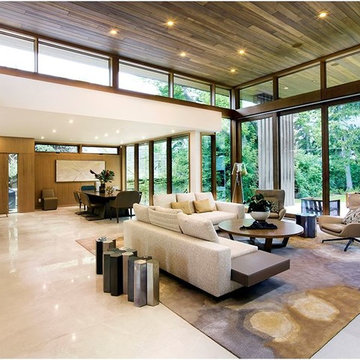
Photo of a large contemporary formal open plan living room in Calgary with white walls, marble flooring, no tv, beige floors, a standard fireplace and a concrete fireplace surround.
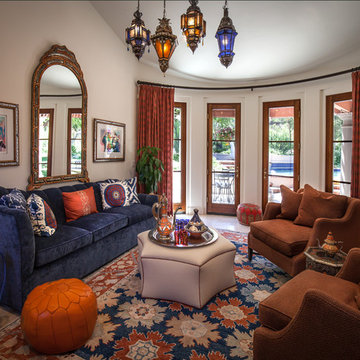
Moroccan Pool Room for lounging. High-low backed custom sofa in deep blue velvet chenille. Poufs, lanterns, hooka, tables from Morocco. Handknotted wool rug with an ivory leather ottoman made custom for this room. Colorful pillows and accessories.
Beautiful Spanish Villa nestled in the hot and dry hills of Southern California. This beautiful sprawling mediterranean home has deep colored fabrics and rugs, a Moroccan pool house, and a burgandy, almost purple library. The deep red and rust colored fabrics reflect and enhance the antique wall hangings. The fine furniture is all hand bench made, all custom and hand scraped to look old and worn. Wrought iron lighting, Moroccan artifacts complete the look. Project Location: Hidden Hills, California. Projects designed by Maraya Interior Design. From their beautiful resort town of Ojai, they serve clients in Montecito, Hope Ranch, Malibu, Westlake and Calabasas, across the tri-county areas of Santa Barbara, Ventura and Los Angeles, south to Hidden Hills- north through Solvang and more.
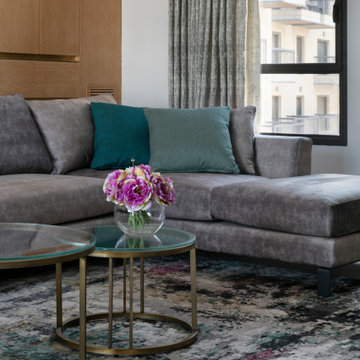
Warm, elegant and modern
Design ideas for a medium sized contemporary formal and grey and teal open plan living room in Other with white walls, no fireplace, a brick fireplace surround, no tv, grey floors and marble flooring.
Design ideas for a medium sized contemporary formal and grey and teal open plan living room in Other with white walls, no fireplace, a brick fireplace surround, no tv, grey floors and marble flooring.
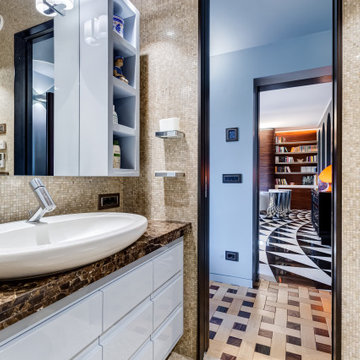
Bagno: area lavabo. Pareti e volta in mosaico marmoreo, piano e cornici in marmo "emperador brown", laccatura in "Grigio di Parma". Lavabo da appoggio con troppo-pieno incorporato (senza foro).
---
Bathroom: sink area. Marble mosaic finished walls and vault, "emperador brown" marble top and light blue lacquering. Countertop washbasin with built-in overflow (no hole needed).
---
Photographer: Luca Tranquilli
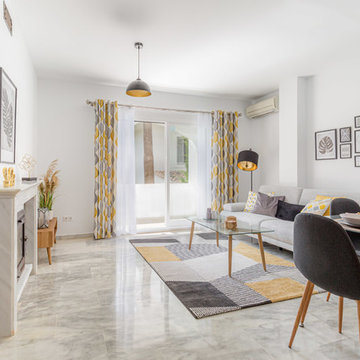
Inspiration for a small scandinavian open plan living room in Malaga with white walls, marble flooring, a standard fireplace, a stone fireplace surround and grey floors.
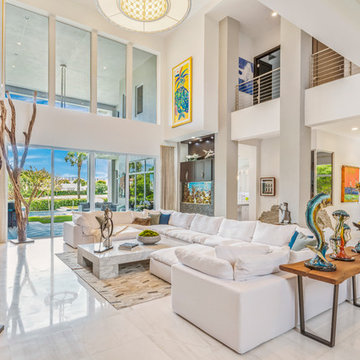
We gave this grand Boca Raton home comfortable interiors reflective of the client's personality.
Project completed by Lighthouse Point interior design firm Barbara Brickell Designs, Serving Lighthouse Point, Parkland, Pompano Beach, Highland Beach, and Delray Beach.
For more about Barbara Brickell Designs, click here: http://www.barbarabrickelldesigns.com

Edward C. Butera
This is an example of a large modern open plan living room in Miami with beige walls, marble flooring, a ribbon fireplace, a stone fireplace surround, no tv and feature lighting.
This is an example of a large modern open plan living room in Miami with beige walls, marble flooring, a ribbon fireplace, a stone fireplace surround, no tv and feature lighting.
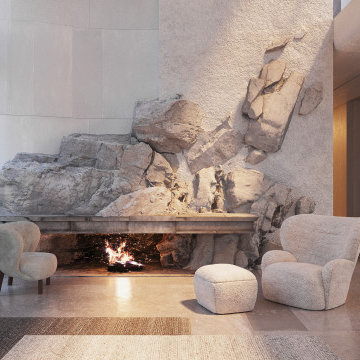
A serene retreat, this space masterfully integrates natural rock formations with sleek architectural design. Soft gray tones envelop the room, with the inviting warmth of the fireplace acting as a focal point. Plush seating, gauzy drapes, and modern touches complete the space, evoking a sense of refined tranquility.

When the homeowners purchased this sprawling 1950’s rambler, the aesthetics would have discouraged all but the most intrepid. The décor was an unfortunate time capsule from the early 70s. And not in the cool way - in the what-were-they-thinking way. When unsightly wall-to-wall carpeting and heavy obtrusive draperies were removed, they discovered the room rested on a slab. Knowing carpet or vinyl was not a desirable option, they selected honed marble. Situated between the formal living room and kitchen, the family room is now a perfect spot for casual lounging in front of the television. The space proffers additional duty for hosting casual meals in front of the fireplace and rowdy game nights. The designer’s inspiration for a room resembling a cozy club came from an English pub located in the countryside of Cotswold. With extreme winters and cold feet, they installed radiant heat under the marble to achieve year 'round warmth. The time-honored, existing millwork was painted the same shade of British racing green adorning the adjacent kitchen's judiciously-chosen details. Reclaimed light fixtures both flanking the walls and suspended from the ceiling are dimmable to add to the room's cozy charms. Floor-to-ceiling windows on either side of the space provide ample natural light to provide relief to the sumptuous color palette. A whimsical collection of art, artifacts and textiles buttress the club atmosphere.
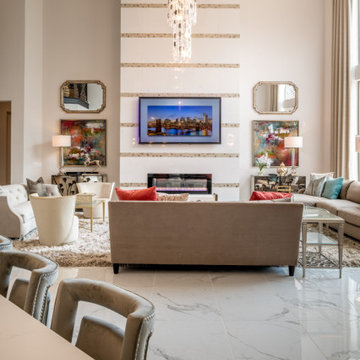
Ample space for a variety of seating. Tufted, tightback, curved and plush are all the styles used in this grand space. The real jaw-dropper is the 3 tiered crystal and metal chandelier juxtaposed buy the linear lines on the 22ft fireplace. Symmetry flanking the fireplace allows for the seating to be various in size and scale.The abstract artwork gives a wondrous softness and garden-like feel.
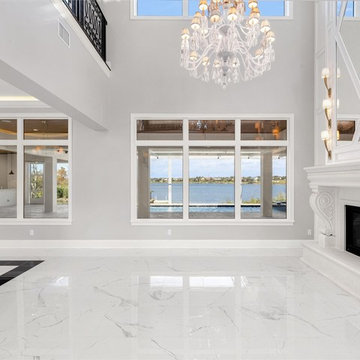
Inspiration for a medium sized traditional formal open plan living room in Orlando with beige walls, marble flooring, a standard fireplace, a wooden fireplace surround, no tv and white floors.
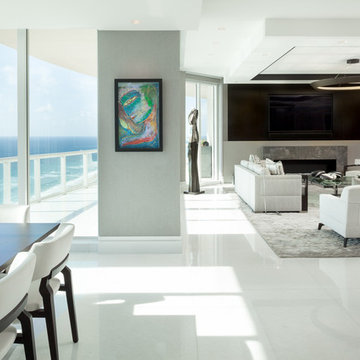
•Photo by Argonaut Architectural•
This is an example of a large contemporary formal open plan living room in Miami with marble flooring, a concealed tv, white floors, grey walls, a standard fireplace and a stone fireplace surround.
This is an example of a large contemporary formal open plan living room in Miami with marble flooring, a concealed tv, white floors, grey walls, a standard fireplace and a stone fireplace surround.
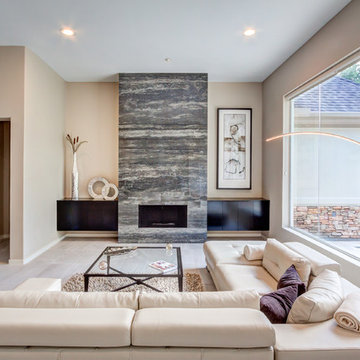
Large contemporary open plan living room in Houston with beige walls, marble flooring, a standard fireplace, a stone fireplace surround, grey floors and no tv.
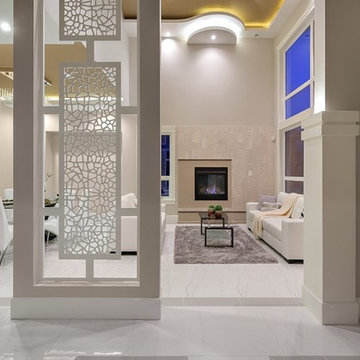
Contemporary Style Single Family Home in Beautiful British Columbia Made in the finest style, this West Coast home has an open floor plan and lots of high ceilings and windows!
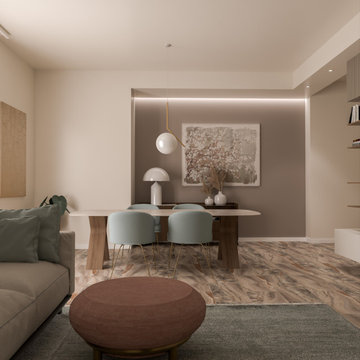
Soggiorno da ristrutturare
Design ideas for a large contemporary open plan living room in Other with white walls, marble flooring, a standard fireplace, a stone fireplace surround and a wall mounted tv.
Design ideas for a large contemporary open plan living room in Other with white walls, marble flooring, a standard fireplace, a stone fireplace surround and a wall mounted tv.
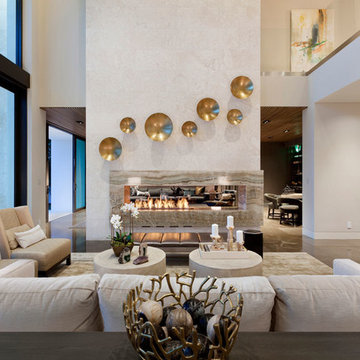
Edward C. Butera
Large modern open plan living room in Miami with beige walls, marble flooring, a ribbon fireplace, a stone fireplace surround and no tv.
Large modern open plan living room in Miami with beige walls, marble flooring, a ribbon fireplace, a stone fireplace surround and no tv.
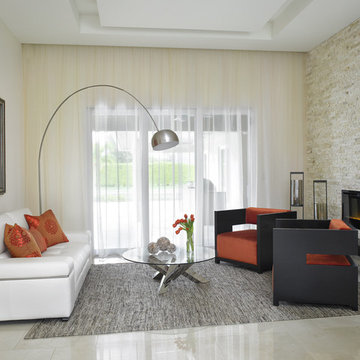
We created a warm contemporary look with the combination of clean lines, different textures and the color palate. The high polished marble floors provide an elegant back drop with rich dark and exotic woods to ground the space. Special attention was given to the architectural details such as the stacked stone wall, the contoured walls, the ceiling details, trim-less lighting, color changing lighting and the lighting control system.
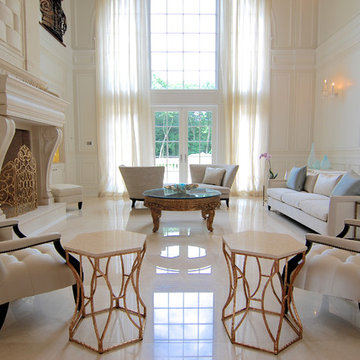
For this commission the client hired us to do the interiors of their new home which was under construction. The style of the house was very traditional however the client wanted the interiors to be transitional, a mixture of contemporary with more classic design. We assisted the client in all of the material, fixture, lighting, cabinetry and built-in selections for the home. The floors throughout the first floor of the home are a creme marble in different patterns to suit the particular room; the dining room has a marble mosaic inlay in the tradition of an oriental rug. The ground and second floors are hardwood flooring with a herringbone pattern in the bedrooms. Each of the seven bedrooms has a custom ensuite bathroom with a unique design. The master bathroom features a white and gray marble custom inlay around the wood paneled tub which rests below a venetian plaster domes and custom glass pendant light. We also selected all of the furnishings, wall coverings, window treatments, and accessories for the home. Custom draperies were fabricated for the sitting room, dining room, guest bedroom, master bedroom, and for the double height great room. The client wanted a neutral color scheme throughout the ground floor; fabrics were selected in creams and beiges in many different patterns and textures. One of the favorite rooms is the sitting room with the sculptural white tete a tete chairs. The master bedroom also maintains a neutral palette of creams and silver including a venetian mirror and a silver leafed folding screen. Additional unique features in the home are the layered capiz shell walls at the rear of the great room open bar, the double height limestone fireplace surround carved in a woven pattern, and the stained glass dome at the top of the vaulted ceilings in the great room.
Living Room with Marble Flooring and All Types of Fireplace Surround Ideas and Designs
6