Living Room with No Fireplace and Wainscoting Ideas and Designs
Refine by:
Budget
Sort by:Popular Today
41 - 60 of 283 photos
Item 1 of 3
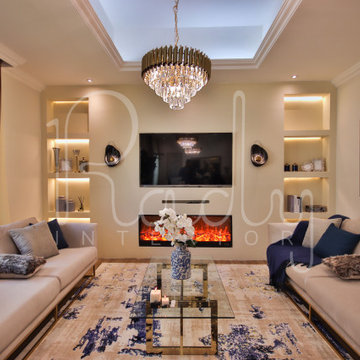
RadyInterior undertook a remarkable renovation and refurbishment of this villa, elevating its quality of living to new heights. With meticulous attention to detail, we transformed the space into a haven of comfort. From exquisite finishes and elegant furnishings to innovative layouts and functional amenities, every aspect was carefully designed to enhance the villa’s functionality and aesthetic appeal. The result is a harmonious blend of style and functionality, providing the residents with an enhanced and elevated living experience in their revitalized villa.
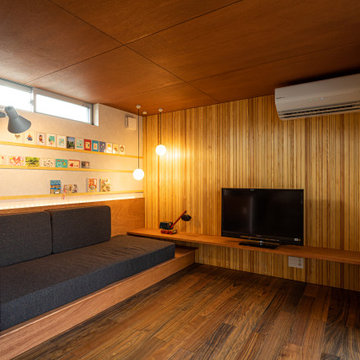
Photo of a small contemporary formal open plan living room in Other with brown walls, plywood flooring, no fireplace, a freestanding tv, brown floors, a wood ceiling and wainscoting.
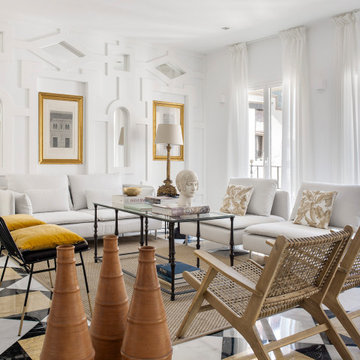
El apartamento, de unos 150 m2 y ubicado en una casa histórica sevillana, se organiza en torno a tres crujías. Una primera que mira hacia el exterior, donde se ubican los espacios más públicos, como el salón y la cocina, lugares desde los que contemplar las vistas a la Giralda y el Patio de los Naranjos. Una segunda que alberga la entrada y distribución junto con pequeños patios de luz que un día formaron parte de las calles interiores de la Alcaicería de la Seda, el antiguo barrio de comerciantes y artesanos de la época árabe. Y por último una zona más privada y tranquila donde se ubican cuatro dormitorios, dos baños en suite y uno compartido, todo iluminado por la luz blanca de los patios intermedios.
En este marco arquitectónico, la propuesta de interiorismo busca la discreción y la calma, diluyéndose con tonos cálidos entre la luminosidad del fondo y dejando el protagonismo a las alfombras de mármol amarillo Índalo y negro Marquina, y al juego de sombras y reflejos de las molduras y espejos barrocos. Entre las piezas elegidas para el salón, resaltan ciertos elementos, obras de arte de imagineros y pintores sevillanos, grabados dedicados al estudio de Alhambra, y piezas de anticuario recuperadas de la anterior vivienda que en cierta manera dan continuidad a su historia más personal. La cocina mantiene la sobriedad del conjunto, volviendo a crear un marco sereno en el que realzar la caja de granito exótico colocada de una sola pieza.
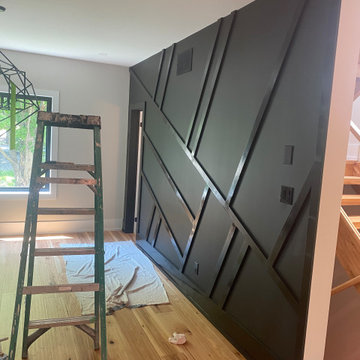
Design ideas for a large modern open plan living room in Toronto with black walls, light hardwood flooring, no fireplace, brown floors and wainscoting.
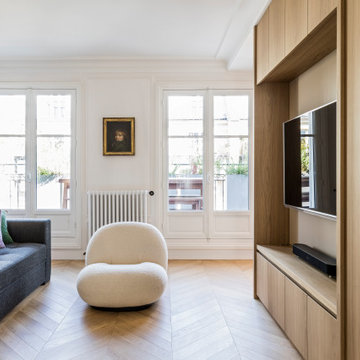
Photo : Romain Ricard
Design ideas for a medium sized contemporary enclosed living room in Paris with white walls, light hardwood flooring, no fireplace, a built-in media unit, beige floors and wainscoting.
Design ideas for a medium sized contemporary enclosed living room in Paris with white walls, light hardwood flooring, no fireplace, a built-in media unit, beige floors and wainscoting.
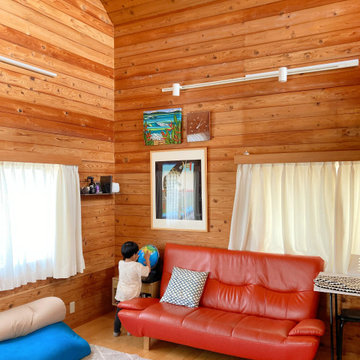
吹き抜けのあるリビング
This is an example of a medium sized scandinavian open plan living room in Nagoya with brown walls, plywood flooring, no fireplace, a freestanding tv, brown floors, a wood ceiling and wainscoting.
This is an example of a medium sized scandinavian open plan living room in Nagoya with brown walls, plywood flooring, no fireplace, a freestanding tv, brown floors, a wood ceiling and wainscoting.
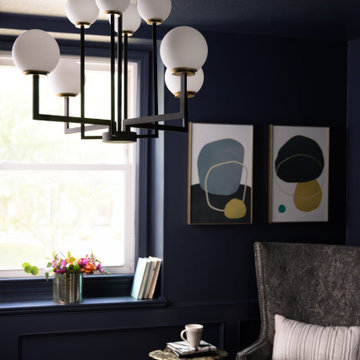
Inspiration for a classic formal enclosed living room in Kansas City with blue walls, light hardwood flooring, no fireplace, no tv, beige floors and wainscoting.
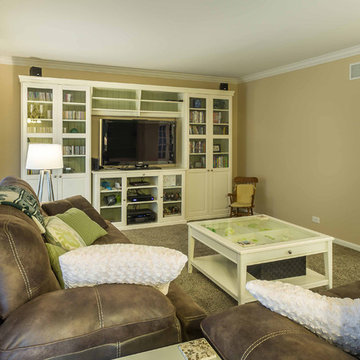
This home had plenty of square footage, but in all the wrong places. The old opening between the dining and living rooms was filled in, and the kitchen relocated into the former dining room, allowing for a large opening between the new kitchen / breakfast room with the existing living room. The kitchen relocation, in the corner of the far end of the house, allowed for cabinets on 3 walls, with a 4th side of peninsula. The long exterior wall, formerly kitchen cabinets, was replaced with a full wall of glass sliding doors to the back deck adjacent to the new breakfast / dining space. Rubbed wood cabinets were installed throughout the kitchen as well as at the desk workstation and buffet storage.
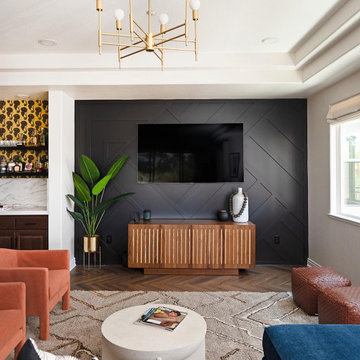
Inspiration for a medium sized modern open plan living room in Las Vegas with white walls, dark hardwood flooring, no fireplace, a wall mounted tv, brown floors, a drop ceiling and wainscoting.
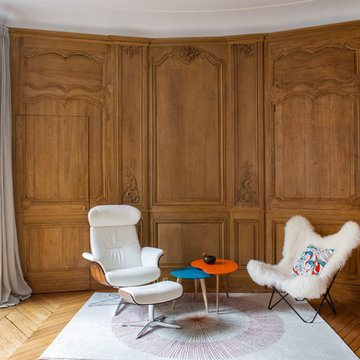
Inspiration for a large bohemian enclosed living room in Paris with brown walls, medium hardwood flooring, no fireplace, no tv, a reading nook, brown floors and wainscoting.
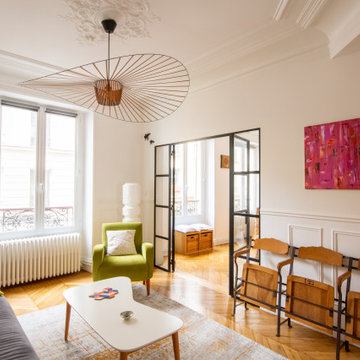
Inspiration for a medium sized contemporary enclosed living room in Paris with white walls, medium hardwood flooring, no fireplace, brown floors and wainscoting.

There is showing like luxurious modern restaurant . It's a very specious and rich place to waiting with together. There is long and curved sofas with tables for dinning that looks modern. lounge seating design by architectural and design services. There is coffee table & LED light adjust and design by Interior designer. Large window is most visible to enter sunlight via a window. lounge area is full with modern furniture and the wall is modern furniture with different colours by 3D architectural .

Proyecto de decoración para serie de Televisión de Netflix. Junto a Mercedes Canales Directora de Arte de la Serie se proyectan, diseñan y construyen los decorados para las protagonistas de la serie.
Nos encontramos por un lado la casa de Valeria con una decoración retro con antiguos muebles restaurados y pintados en colores muy llamativos y juveniles.
Se aprecian también las molduras y cenefas, los suelos hidráulicos, así como las galerías acristaladas...
Para darle un toque de color y personalidad propia se han empleado diferentes papeles de aire retro sobre las paredes con motiivos florales y estampados muy coloridos.
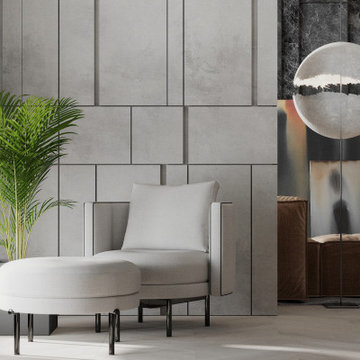
Inspiration for a large contemporary formal and grey and white open plan living room feature wall in Moscow with grey walls, light hardwood flooring, no fireplace, a wall mounted tv, beige floors, a drop ceiling and wainscoting.
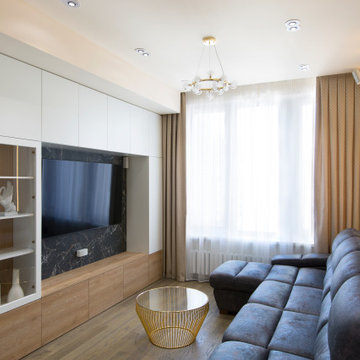
Гостиная-столовая в четырехкомнатной квартире в ЖК 1147, проект разработан и реализован под ключ генеральным подрядчиком по созданию интерьера «Студия 3.14», автор проекта и руководитель авторского надзора - ведущий дизайнер Никита Васильев, менеджер проекта - Алексей Мелеховец.
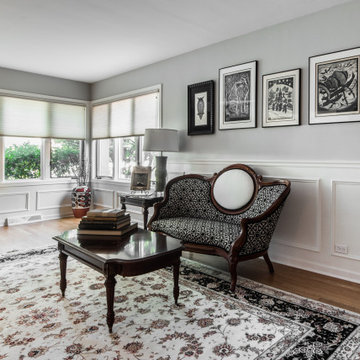
Photo of a medium sized traditional formal enclosed living room in Chicago with grey walls, no fireplace, no tv and wainscoting.

ワンルームの中には様々居場所があり、家族がそれぞれ好きな場所を見つけることができる上、目の届く範囲にいることで、家族の繋がりも感じることができます。
This is an example of a medium sized world-inspired open plan living room in Osaka with a reading nook, beige walls, medium hardwood flooring, no fireplace, a corner tv, brown floors, a wood ceiling and wainscoting.
This is an example of a medium sized world-inspired open plan living room in Osaka with a reading nook, beige walls, medium hardwood flooring, no fireplace, a corner tv, brown floors, a wood ceiling and wainscoting.
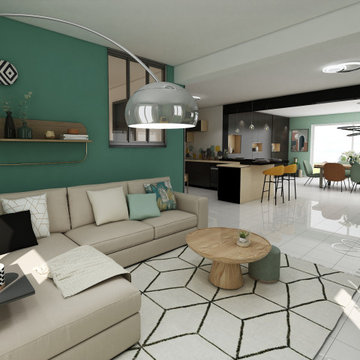
Style contemporain.
This is an example of a large contemporary open plan living room in Le Havre with a wall mounted tv, green walls, ceramic flooring, no fireplace, white floors and wainscoting.
This is an example of a large contemporary open plan living room in Le Havre with a wall mounted tv, green walls, ceramic flooring, no fireplace, white floors and wainscoting.
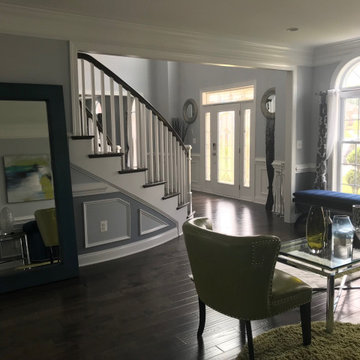
Full-Service formal living room, color consultation, sourcing, full project management
Medium sized contemporary formal enclosed living room in DC Metro with grey walls, dark hardwood flooring, no fireplace, no tv, brown floors and wainscoting.
Medium sized contemporary formal enclosed living room in DC Metro with grey walls, dark hardwood flooring, no fireplace, no tv, brown floors and wainscoting.
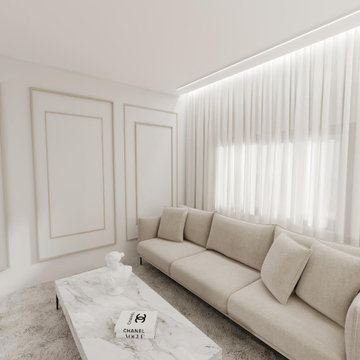
Glamorous monochromatic living room
Inspiration for a small contemporary open plan living room in Los Angeles with beige walls, marble flooring, no fireplace, a wall mounted tv, beige floors and wainscoting.
Inspiration for a small contemporary open plan living room in Los Angeles with beige walls, marble flooring, no fireplace, a wall mounted tv, beige floors and wainscoting.
Living Room with No Fireplace and Wainscoting Ideas and Designs
3