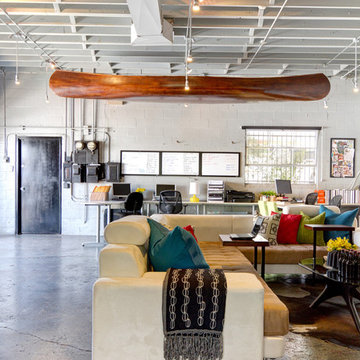Living Room with Painted Wood Flooring and Concrete Flooring Ideas and Designs
Refine by:
Budget
Sort by:Popular Today
61 - 80 of 18,727 photos
Item 1 of 3
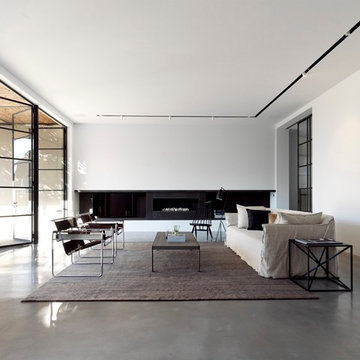
Large modern formal living room in Sydney with white walls, concrete flooring and a ribbon fireplace.
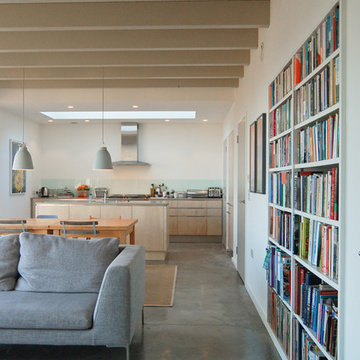
Kitchen / Dining room with recessed bookcase
Inspiration for a medium sized scandinavian open plan living room in Other with concrete flooring, white walls and a reading nook.
Inspiration for a medium sized scandinavian open plan living room in Other with concrete flooring, white walls and a reading nook.
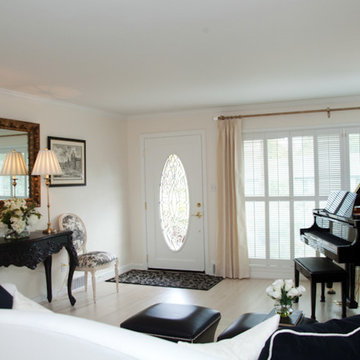
Wynne H Earle Photography
Design ideas for a medium sized classic formal enclosed living room in Seattle with white walls, painted wood flooring, a standard fireplace, a stone fireplace surround and no tv.
Design ideas for a medium sized classic formal enclosed living room in Seattle with white walls, painted wood flooring, a standard fireplace, a stone fireplace surround and no tv.
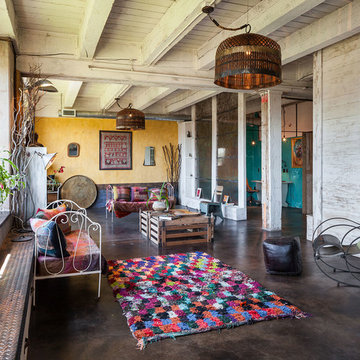
KuDa Photography
Inspiration for an eclectic living room in Portland with concrete flooring and no tv.
Inspiration for an eclectic living room in Portland with concrete flooring and no tv.

When a soft contemporary style meets artistic-minded homeowners, the result is this exquisite dwelling in Corona del Mar from Brandon Architects and Patterson Custom Homes. Complete with curated paintings and an art studio, the 4,300-square-foot residence utilizes Western Window Systems’ Series 600 Multi-Slide doors and windows to blur the boundaries between indoor and outdoor spaces. In one instance, the retractable doors open to an outdoor courtyard. In another, they lead to a spa and views of the setting sun. Photos by Jeri Koegel.

Photo: Lucy Call © 2014 Houzz
Design: Imbue Design
Inspiration for a contemporary living room in Salt Lake City with concrete flooring and a metal fireplace surround.
Inspiration for a contemporary living room in Salt Lake City with concrete flooring and a metal fireplace surround.
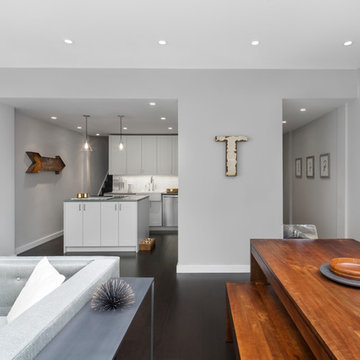
GA was hired to renovate this outdated apartment. We reorganized the kitchen into a more efficient layout and opened up the space as much as possible to the living room. We put in new dark wood flooring through out, and contrasted that with light gray walls. New recessed lighting throughout helps to define the different spaces.
© Devon Banks

Design ideas for an expansive contemporary open plan living room in Other with beige walls, concrete flooring, a two-sided fireplace, a stone fireplace surround and a freestanding tv.
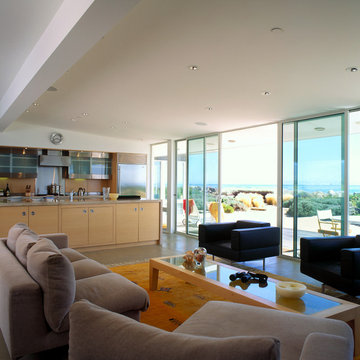
Bill Zeldis
Nautical living room in Santa Barbara with concrete flooring.
Nautical living room in Santa Barbara with concrete flooring.
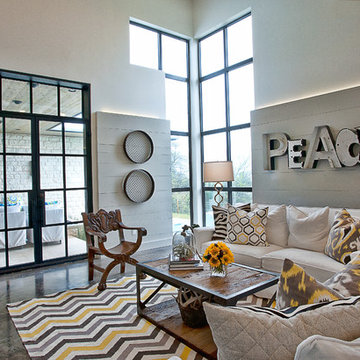
This is an example of a contemporary living room in Austin with concrete flooring.
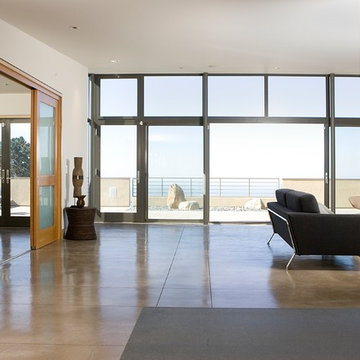
The Golden Gate Bridge is directly ahead through the tall glass window wall, and to the right is the open living room, to the left the dining room, all sitting on polished custom colored radiant heated concrete floors.
Photo Credit: John Sutton Photography
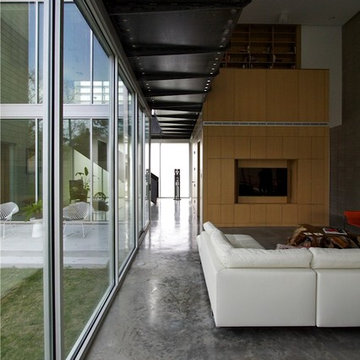
This is an example of a contemporary living room in Houston with concrete flooring and grey floors.
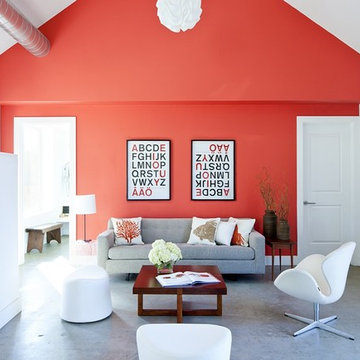
This vacation residence located in a beautiful ocean community on the New England coast features high performance and creative use of space in a small package. ZED designed the simple, gable-roofed structure and proposed the Passive House standard. The resulting home consumes only one-tenth of the energy for heating compared to a similar new home built only to code requirements.
Architecture | ZeroEnergy Design
Construction | Aedi Construction
Photos | Greg Premru Photography

Nestled into sloping topography, the design of this home allows privacy from the street while providing unique vistas throughout the house and to the surrounding hill country and downtown skyline. Layering rooms with each other as well as circulation galleries, insures seclusion while allowing stunning downtown views. The owners' goals of creating a home with a contemporary flow and finish while providing a warm setting for daily life was accomplished through mixing warm natural finishes such as stained wood with gray tones in concrete and local limestone. The home's program also hinged around using both passive and active green features. Sustainable elements include geothermal heating/cooling, rainwater harvesting, spray foam insulation, high efficiency glazing, recessing lower spaces into the hillside on the west side, and roof/overhang design to provide passive solar coverage of walls and windows. The resulting design is a sustainably balanced, visually pleasing home which reflects the lifestyle and needs of the clients.
Photography by Andrew Pogue

The 16-foot high living-dining area opens up on three sides: to the lap pool on the west with sliding glass doors; to the north courtyard with pocketing glass doors; and to the garden and guest house to the south through pivoting glass doors. (Photo: Grey Crawford)
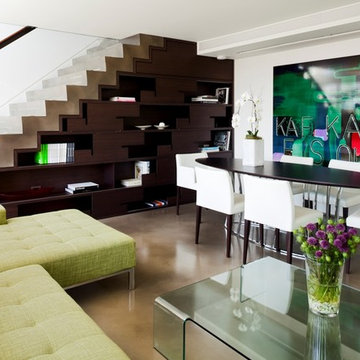
Lucas Finlay Photography
Photo of a contemporary living room in Vancouver with white walls and concrete flooring.
Photo of a contemporary living room in Vancouver with white walls and concrete flooring.
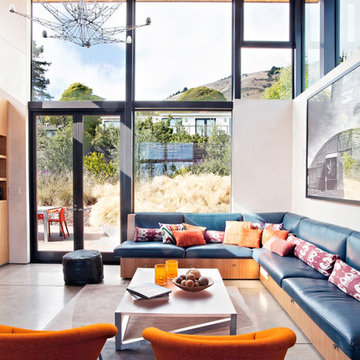
This is an example of a large beach style living room in San Francisco with concrete flooring, white walls and a wall mounted tv.
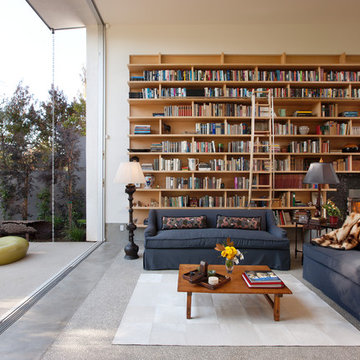
Massive glass pocket doors full open up for indoor-outdoor living typical of Venice Beach.
Photo: Jim Bartsch
Photo of a small modern open plan living room in Los Angeles with a reading nook, white walls, concrete flooring, a standard fireplace and a stone fireplace surround.
Photo of a small modern open plan living room in Los Angeles with a reading nook, white walls, concrete flooring, a standard fireplace and a stone fireplace surround.
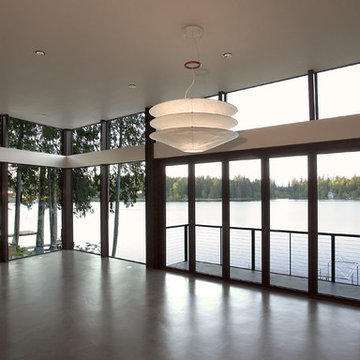
This is an example of a medium sized modern formal living room in Seattle with concrete flooring.
Living Room with Painted Wood Flooring and Concrete Flooring Ideas and Designs
4
