Living Room with Painted Wood Flooring and Concrete Flooring Ideas and Designs
Refine by:
Budget
Sort by:Popular Today
141 - 160 of 18,727 photos
Item 1 of 3

Extensive valley and mountain views inspired the siting of this simple L-shaped house that is anchored into the landscape. This shape forms an intimate courtyard with the sweeping views to the south. Looking back through the entry, glass walls frame the view of a significant mountain peak justifying the plan skew.
The circulation is arranged along the courtyard in order that all the major spaces have access to the extensive valley views. A generous eight-foot overhang along the southern portion of the house allows for sun shading in the summer and passive solar gain during the harshest winter months. The open plan and generous window placement showcase views throughout the house. The living room is located in the southeast corner of the house and cantilevers into the landscape affording stunning panoramic views.
Project Year: 2012
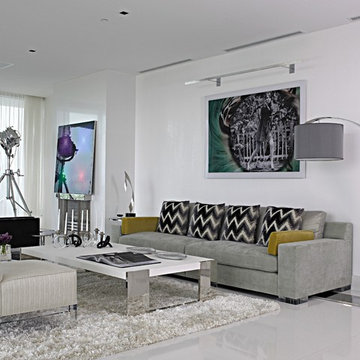
Carlos Domenech
Large contemporary formal open plan living room in Miami with white walls, concrete flooring, a standard fireplace, a plastered fireplace surround, no tv, grey floors and feature lighting.
Large contemporary formal open plan living room in Miami with white walls, concrete flooring, a standard fireplace, a plastered fireplace surround, no tv, grey floors and feature lighting.

photo by jim westphalen
Medium sized modern open plan living room in Burlington with green walls, concrete flooring, a wood burning stove and a wall mounted tv.
Medium sized modern open plan living room in Burlington with green walls, concrete flooring, a wood burning stove and a wall mounted tv.
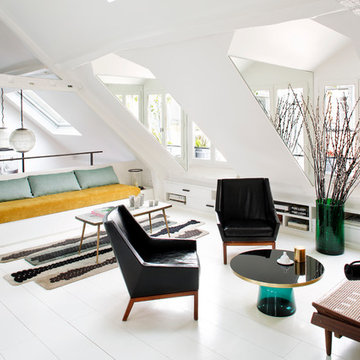
Sarah Lavoine : http://www.sarahlavoine.com
Photo of a medium sized scandi formal mezzanine living room in Paris with white walls, painted wood flooring, no fireplace and no tv.
Photo of a medium sized scandi formal mezzanine living room in Paris with white walls, painted wood flooring, no fireplace and no tv.
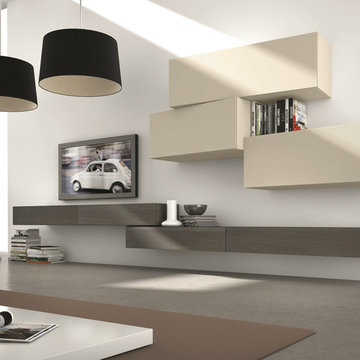
Composition #305 is part of I-modulART by Presotto, Italy. Calming neutral tone finishes give this tv unit a soft and sophisticated look. The wall mounted base unit is shown in basalto "aged" oak. Upper wall mounted cabinets are angled in unique ways while being finished in matt beige seta lacquer.
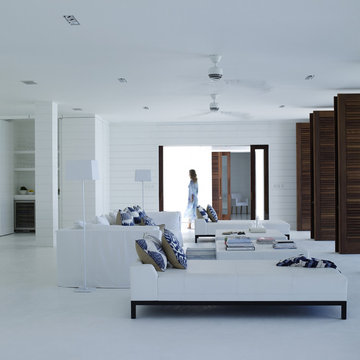
Photo of an expansive world-inspired formal open plan living room in Other with white walls, concrete flooring and no tv.
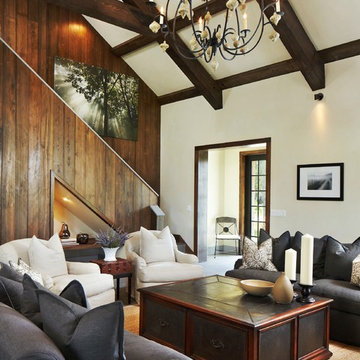
www.gianaallendesign.com
Giana Allen Design
Created a cabin and furnished the interiors to create a feeling of openness and intimacy for a cabin that was located in a warm climate. The airy space and light colors contrasting with the warmth of the wood creates a feeling of intimacy within the large room.
For more pics and furniture for sale=
www.gianaallendesign.com

Benny Chan
Design ideas for a medium sized contemporary open plan living room in Los Angeles with concrete flooring, white walls, a wooden fireplace surround and a concealed tv.
Design ideas for a medium sized contemporary open plan living room in Los Angeles with concrete flooring, white walls, a wooden fireplace surround and a concealed tv.

Lower level cabana. Photography by Lucas Henning.
Inspiration for a small contemporary open plan living room in Seattle with concrete flooring, white walls, a built-in media unit and beige floors.
Inspiration for a small contemporary open plan living room in Seattle with concrete flooring, white walls, a built-in media unit and beige floors.
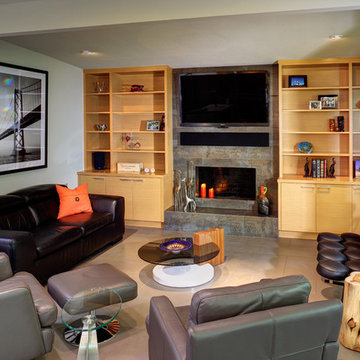
Dave Adams Photography
Photo of a contemporary living room in Sacramento with concrete flooring.
Photo of a contemporary living room in Sacramento with concrete flooring.
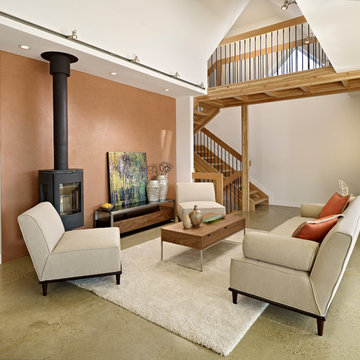
Effect Home Builders Ltd.
Contemporary living room feature wall in Edmonton with concrete flooring and brown walls.
Contemporary living room feature wall in Edmonton with concrete flooring and brown walls.

Sean Airhart
Design ideas for a contemporary living room in Seattle with a concrete fireplace surround, concrete flooring, grey walls, a standard fireplace and a built-in media unit.
Design ideas for a contemporary living room in Seattle with a concrete fireplace surround, concrete flooring, grey walls, a standard fireplace and a built-in media unit.
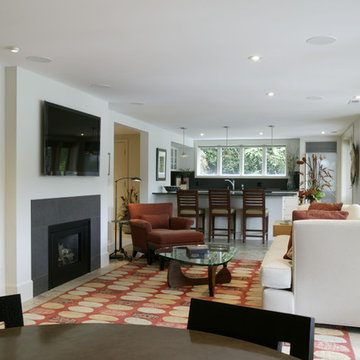
Jared Polesky
Photo of a medium sized modern formal open plan living room in Portland with white walls, concrete flooring, a standard fireplace, a stone fireplace surround and a wall mounted tv.
Photo of a medium sized modern formal open plan living room in Portland with white walls, concrete flooring, a standard fireplace, a stone fireplace surround and a wall mounted tv.

With a compact form and several integrated sustainable systems, the Capitol Hill Residence achieves the client’s goals to maximize the site’s views and resources while responding to its micro climate. Some of the sustainable systems are architectural in nature. For example, the roof rainwater collects into a steel entry water feature, day light from a typical overcast Seattle sky penetrates deep into the house through a central translucent slot, and exterior mounted mechanical shades prevent excessive heat gain without sacrificing the view. Hidden systems affect the energy consumption of the house such as the buried geothermal wells and heat pumps that aid in both heating and cooling, and a 30 panel photovoltaic system mounted on the roof feeds electricity back to the grid.
The minimal foundation sits within the footprint of the previous house, while the upper floors cantilever off the foundation as if to float above the front entry water feature and surrounding landscape. The house is divided by a sloped translucent ceiling that contains the main circulation space and stair allowing daylight deep into the core. Acrylic cantilevered treads with glazed guards and railings keep the visual appearance of the stair light and airy allowing the living and dining spaces to flow together.
While the footprint and overall form of the Capitol Hill Residence were shaped by the restrictions of the site, the architectural and mechanical systems at work define the aesthetic. Working closely with a team of engineers, landscape architects, and solar designers we were able to arrive at an elegant, environmentally sustainable home that achieves the needs of the clients, and fits within the context of the site and surrounding community.
(c) Steve Keating Photography
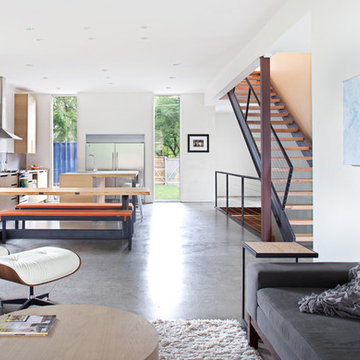
Architecture by: 360 Architects
Photos taken by:
ERIC LINEBARGER
lemonlime photography
website :: lemonlimephoto.com
twitter :: www.twitter.com/elinebarger/
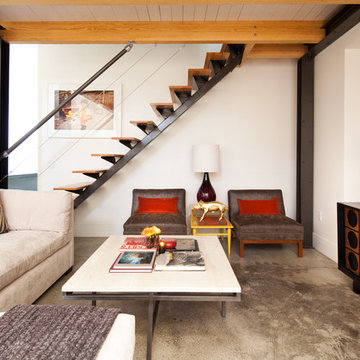
Photos by Julie Soefer
Industrial living room in Houston with concrete flooring.
Industrial living room in Houston with concrete flooring.

This single family home in the Greenlake neighborhood of Seattle is a modern home with a strong emphasis on sustainability. The house includes a rainwater harvesting system that supplies the toilets and laundry with water. On-site storm water treatment, native and low maintenance plants reduce the site impact of this project. This project emphasizes the relationship between site and building by creating indoor and outdoor spaces that respond to the surrounding environment and change throughout the seasons.

The homeowner possessed a brilliant collection of books, which are showcased in sprawling built-in book shelves in the living room.
Photo: Jim Bartsch
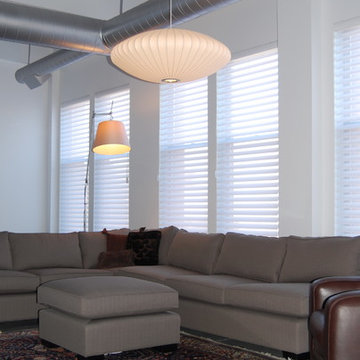
This masculine loft living space is warm yet sleek. The seating area sits adjacent to a new, even sleeker Poggenphol kitchen and an eclectic dining space with asian antique chairs and an oversized box chandelier. Floors are high gloss concrete. Ductwork is painted silver to add visual interest above the window level.

photo by Susan Teare
Design ideas for a medium sized modern formal open plan living room curtain in Burlington with concrete flooring, a wood burning stove, yellow walls, a metal fireplace surround, no tv and brown floors.
Design ideas for a medium sized modern formal open plan living room curtain in Burlington with concrete flooring, a wood burning stove, yellow walls, a metal fireplace surround, no tv and brown floors.
Living Room with Painted Wood Flooring and Concrete Flooring Ideas and Designs
8