Living Room with Painted Wood Flooring and Limestone Flooring Ideas and Designs
Refine by:
Budget
Sort by:Popular Today
1 - 20 of 6,465 photos
Item 1 of 3
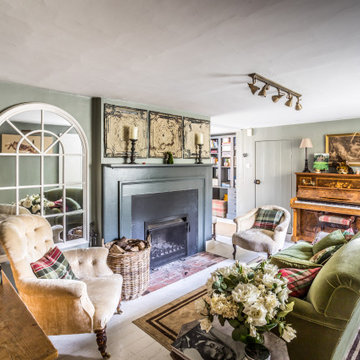
Country living room in Sussex with grey walls, painted wood flooring, a standard fireplace and white floors.

Medium sized classic cream and black open plan living room in London with beige walls, painted wood flooring, a standard fireplace, a metal fireplace surround, a freestanding tv and grey floors.

View from the main reception room out across the double-height dining space to the rear garden beyond. The new staircase linking to the lower ground floor level is striking in its detailing with conceal LED lighting and polished plaster walling.

Design ideas for a large country formal and cream and black enclosed living room in Gloucestershire with beige walls, painted wood flooring, a wood burning stove, a brick fireplace surround, brown floors, exposed beams, brick walls and feature lighting.
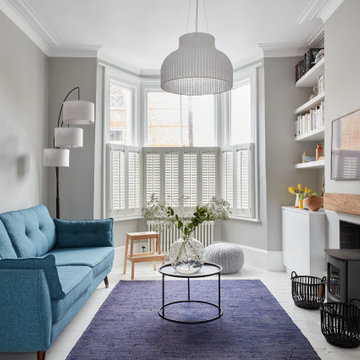
Inspiration for a scandinavian living room in London with grey walls, painted wood flooring, a standard fireplace, a wall mounted tv and white floors.
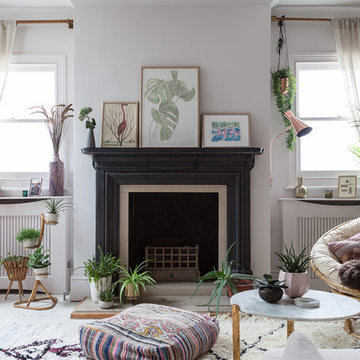
Kasia Fiszer
This is an example of a medium sized eclectic open plan living room in London with white walls, painted wood flooring, a standard fireplace, no tv and white floors.
This is an example of a medium sized eclectic open plan living room in London with white walls, painted wood flooring, a standard fireplace, no tv and white floors.

Located near the base of Scottsdale landmark Pinnacle Peak, the Desert Prairie is surrounded by distant peaks as well as boulder conservation easements. This 30,710 square foot site was unique in terrain and shape and was in close proximity to adjacent properties. These unique challenges initiated a truly unique piece of architecture.
Planning of this residence was very complex as it weaved among the boulders. The owners were agnostic regarding style, yet wanted a warm palate with clean lines. The arrival point of the design journey was a desert interpretation of a prairie-styled home. The materials meet the surrounding desert with great harmony. Copper, undulating limestone, and Madre Perla quartzite all blend into a low-slung and highly protected home.
Located in Estancia Golf Club, the 5,325 square foot (conditioned) residence has been featured in Luxe Interiors + Design’s September/October 2018 issue. Additionally, the home has received numerous design awards.
Desert Prairie // Project Details
Architecture: Drewett Works
Builder: Argue Custom Homes
Interior Design: Lindsey Schultz Design
Interior Furnishings: Ownby Design
Landscape Architect: Greey|Pickett
Photography: Werner Segarra
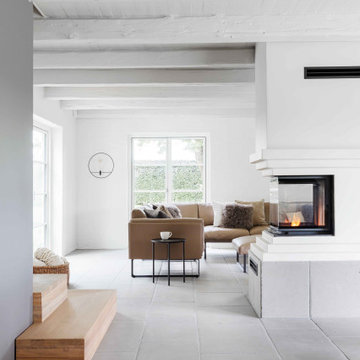
This is an example of a scandinavian living room in Other with white walls, limestone flooring, grey floors and exposed beams.

Open concept living room with large windows, vaulted ceiling, white walls, and beige stone floors.
Inspiration for a large modern open plan living room in Austin with white walls, limestone flooring, no fireplace, beige floors and a vaulted ceiling.
Inspiration for a large modern open plan living room in Austin with white walls, limestone flooring, no fireplace, beige floors and a vaulted ceiling.
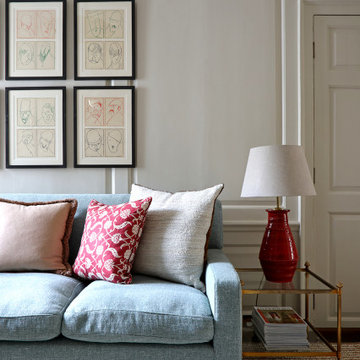
Photo of a medium sized classic living room in London with white walls, painted wood flooring, a standard fireplace, a stone fireplace surround, a wall mounted tv and brown floors.
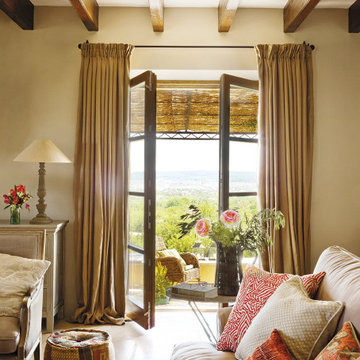
Photo of a farmhouse enclosed living room in Palma de Mallorca with beige walls, limestone flooring and brown floors.
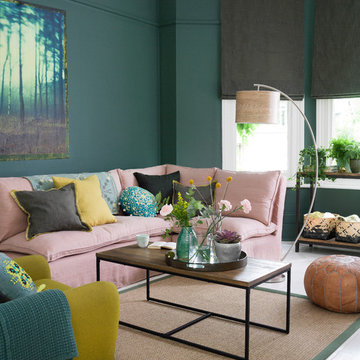
Simon Whitmore
Inspiration for a contemporary living room in London with green walls, painted wood flooring, white floors and feature lighting.
Inspiration for a contemporary living room in London with green walls, painted wood flooring, white floors and feature lighting.
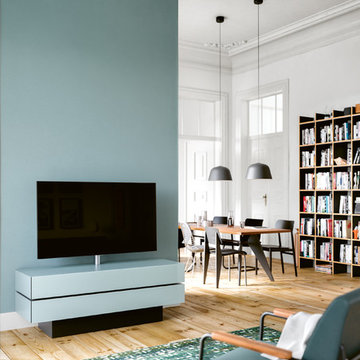
Medium sized contemporary open plan living room in Frankfurt with a reading nook, white walls, painted wood flooring, no fireplace, a freestanding tv and beige floors.

Expansive contemporary open plan living room with white walls, limestone flooring, a wall mounted tv, beige floors, a ribbon fireplace and a stone fireplace surround.
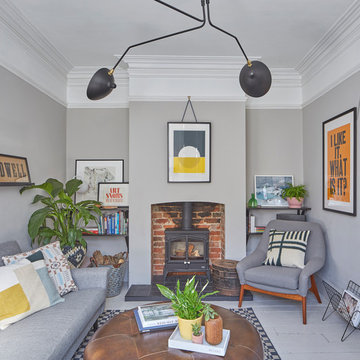
Inspiration for a scandi living room in Essex with grey walls, painted wood flooring, a wood burning stove, grey floors and a reading nook.
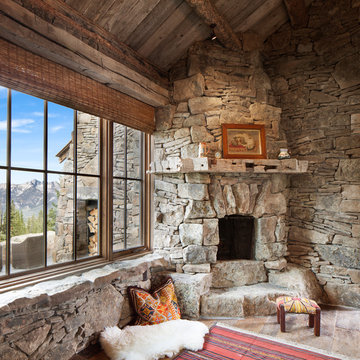
This is an example of a rustic living room in Other with limestone flooring, a corner fireplace and a stone fireplace surround.
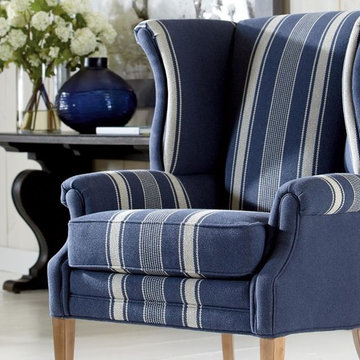
Medium sized farmhouse formal enclosed living room with beige walls, painted wood flooring, no fireplace, no tv and white floors.
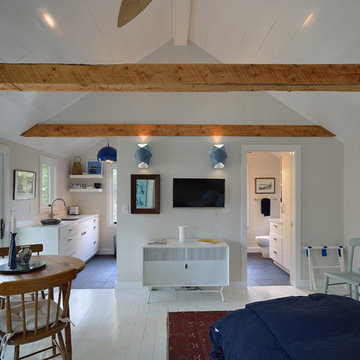
David Matero
Inspiration for a small contemporary open plan living room in Portland Maine with yellow walls, painted wood flooring, a wood burning stove and a stone fireplace surround.
Inspiration for a small contemporary open plan living room in Portland Maine with yellow walls, painted wood flooring, a wood burning stove and a stone fireplace surround.
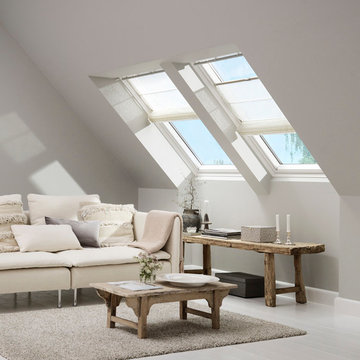
La amplia gama de cortinas VELUX ofrecen siempre la solución ideal para cada estancia y necesidad. Ya sea en dormitorios, salas de estar, estudios o donde se necesiten. Sus modelos te permiten controlar la luz de tu hogar y combinar con la decoración.
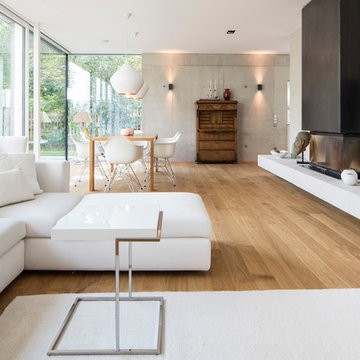
Foto:Quirin Leppert
Large midcentury open plan living room in Munich with grey walls, painted wood flooring, a two-sided fireplace and a wall mounted tv.
Large midcentury open plan living room in Munich with grey walls, painted wood flooring, a two-sided fireplace and a wall mounted tv.
Living Room with Painted Wood Flooring and Limestone Flooring Ideas and Designs
1