Living Room
Refine by:
Budget
Sort by:Popular Today
1 - 20 of 14,569 photos
Item 1 of 3

This is an example of a medium sized classic open plan living room in London with beige walls, laminate floors, a standard fireplace, a stone fireplace surround, a wall mounted tv, beige floors, panelled walls and feature lighting.

Large bohemian open plan living room feature wall in Manchester with beige walls, laminate floors, a built-in media unit, brown floors and exposed beams.

This is an example of a large coastal mezzanine living room in Cornwall with beige walls, laminate floors, a wood burning stove, a plastered fireplace surround and feature lighting.

Photo of a medium sized classic living room in Other with blue walls, laminate floors, a standard fireplace, a wooden fireplace surround, a wall mounted tv and brown floors.

Светлая классическая кухня-гостиная, располагающая к отдыху и встрече гостей. Арочный проем придает пространству интерес и парадность, теплый желтый цвет обоев - уюта, цветочный рисунок уводит от каменных джунглей в загородные сады и покой.

Beautiful great room remodel
This is an example of a large rural open plan living room in Portland with white walls, laminate floors, a standard fireplace, a brick fireplace surround, a built-in media unit, brown floors and a vaulted ceiling.
This is an example of a large rural open plan living room in Portland with white walls, laminate floors, a standard fireplace, a brick fireplace surround, a built-in media unit, brown floors and a vaulted ceiling.

This Park City Ski Loft remodeled for it's Texas owner has a clean modern airy feel, with rustic and industrial elements. Park City is known for utilizing mountain modern and industrial elements in it's design. We wanted to tie those elements in with the owner's farm house Texas roots.

We loved working on this project! The clients brief was to create the Danish concept of Hygge in her new home. We completely redesigned and revamped the space. She wanted to keep all her existing furniture but wanted the space to feel completely different. We opened up the back wall into the garden and added bi-fold doors to create an indoor-outdoor space. New flooring, complete redecoration, new lighting and accessories to complete the transformation. Her tears of happiness said it all!
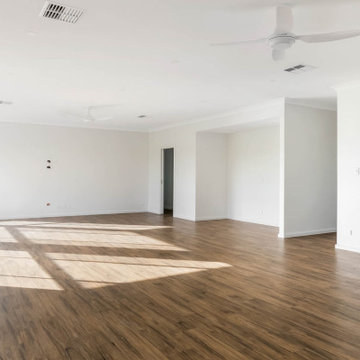
Living
This is an example of a large farmhouse open plan living room in Adelaide with white walls, laminate floors and brown floors.
This is an example of a large farmhouse open plan living room in Adelaide with white walls, laminate floors and brown floors.
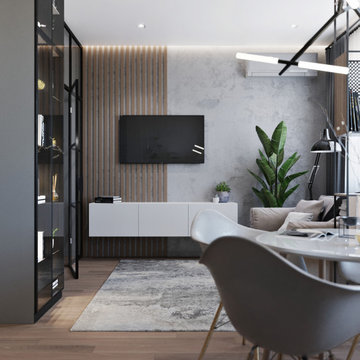
Design ideas for a small contemporary open plan living room in Other with grey walls, laminate floors and a wall mounted tv.

Medium sized farmhouse open plan living room in Grand Rapids with beige walls, a standard fireplace, a built-in media unit, brown floors, laminate floors and a stone fireplace surround.
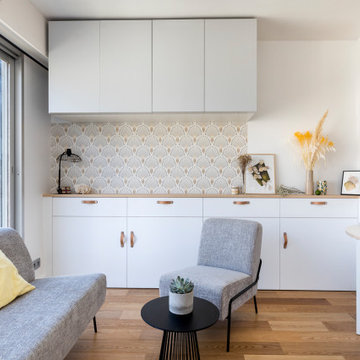
Conception d'un espace nuit sur-mesure semi-ouvert (claustra en bois massif), avec rangements dissimulés et table de repas escamotable. Travaux comprenant également le nouvel aménagement d'un salon personnalisé et l'ouverture de la cuisine sur la lumière naturelle de l'appartement de 30m2. Papier peint "Bain 1920" @PaperMint, meubles salon Pomax, chaises salle à manger Sentou Galerie, poignées de meubles Ikea.

Gorgeous custom rental cabins built for the Sandpiper Resort in Harrison Mills, BC. Some key features include timber frame, quality Woodtone siding, and interior design finishes to create a luxury cabin experience.
Photo by Brooklyn D Photography

Cozy living room space with gas fireplace and large window for a ton of natural light!
Design ideas for a medium sized country formal open plan living room in Seattle with beige walls, laminate floors, a standard fireplace, a tiled fireplace surround, a built-in media unit and grey floors.
Design ideas for a medium sized country formal open plan living room in Seattle with beige walls, laminate floors, a standard fireplace, a tiled fireplace surround, a built-in media unit and grey floors.
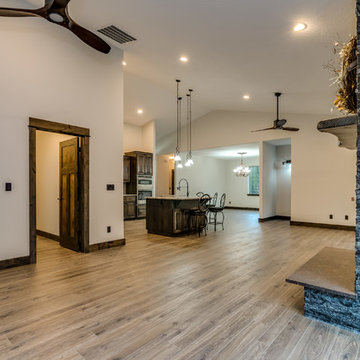
Redhog Media
This is an example of a large rustic open plan living room in Other with laminate floors, a wood burning stove, a stone fireplace surround and brown floors.
This is an example of a large rustic open plan living room in Other with laminate floors, a wood burning stove, a stone fireplace surround and brown floors.
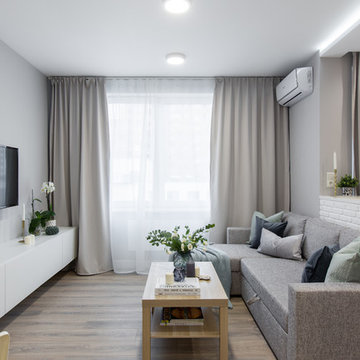
Илья Мусаелов
Inspiration for a small contemporary open plan living room in Moscow with grey walls, laminate floors, a wall mounted tv and beige floors.
Inspiration for a small contemporary open plan living room in Moscow with grey walls, laminate floors, a wall mounted tv and beige floors.
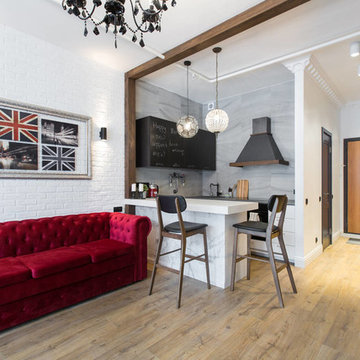
Илья
Photo of a small eclectic formal open plan living room in Moscow with laminate floors, brown floors and white walls.
Photo of a small eclectic formal open plan living room in Moscow with laminate floors, brown floors and white walls.
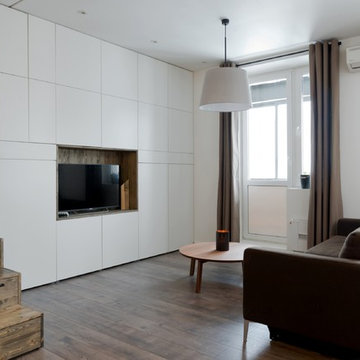
Алиреза Немати
Photo of a small contemporary living room in Moscow with white walls, laminate floors and a freestanding tv.
Photo of a small contemporary living room in Moscow with white walls, laminate floors and a freestanding tv.
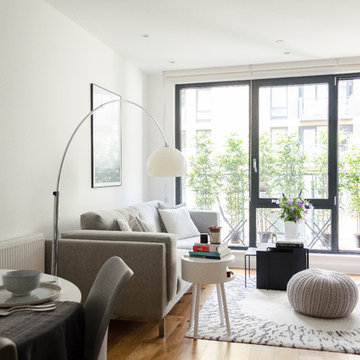
Homewings designer Francesco created a beautiful scandi living space for Hsiu. The room is an open plan kitchen/living area so it was important to create segments within the space. The cost effective ikea rug frames the seating area perfectly and the Marks and Spencer knitted pouffe is multi functional as a foot rest and spare seat. The room is calm and stylish with that air of scandi charm.
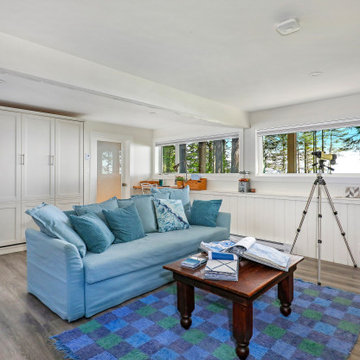
By removing the drop ceiling, approximately seven inches was added in height. Larger windows allows for amazing ocean views. A full Murphy Bed means that this family room doubles as guest accommodation.
1