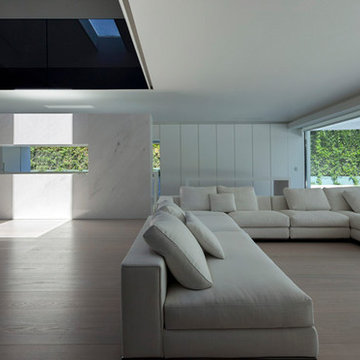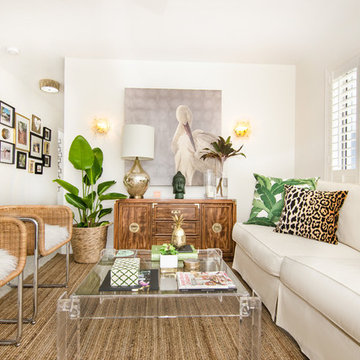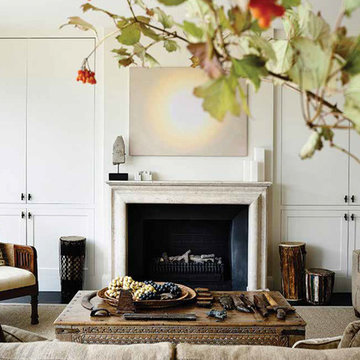Living Space Ideas and Designs
Refine by:
Budget
Sort by:Popular Today
2541 - 2560 of 2,717,925 photos

The living room has a built-in media niche. The cabinet doors are paneled in white to match the walls while the top is a natural live edge in Monkey Pod wood. The feature wall was highlighted by the use of modular arts in the same color as the walls but with a texture reminiscent of ripples on water. On either side of the TV hang a cluster of wooden pendants. The paneled walls and ceiling are painted white creating a seamless design. The teak glass sliding doors pocket into the walls creating an indoor-outdoor space. The great room is decorated in blues, greens and whites, with a jute rug on the floor, a solid log coffee table, slip covered white sofa, and custom blue and green throw pillows.
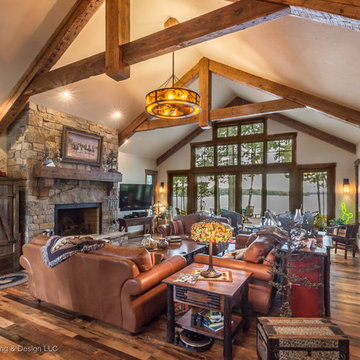
Dan Heid
Design ideas for a medium sized rustic open plan living room in Minneapolis with beige walls, medium hardwood flooring, a standard fireplace, a stone fireplace surround, a freestanding tv and brown floors.
Design ideas for a medium sized rustic open plan living room in Minneapolis with beige walls, medium hardwood flooring, a standard fireplace, a stone fireplace surround, a freestanding tv and brown floors.
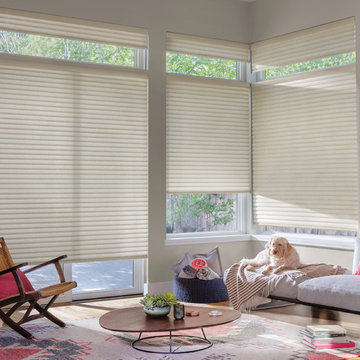
Photo of a medium sized contemporary formal open plan living room in Other with beige walls, light hardwood flooring, no fireplace, no tv and beige floors.
Find the right local pro for your project

Design ideas for a large modern open plan living room in Boston with beige walls, medium hardwood flooring, a standard fireplace, a wooden fireplace surround, a wall mounted tv and brown floors.
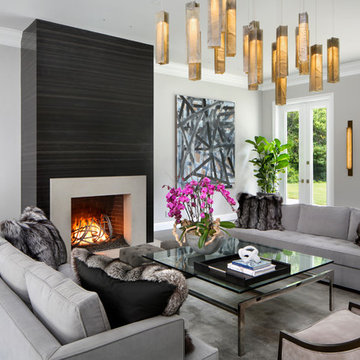
Designed & Made By Shakúff for TRG Architecture + Interior Design.
Photo credit: Bernard Andre
Medium sized classic formal living room in New York with grey walls, dark hardwood flooring and a standard fireplace.
Medium sized classic formal living room in New York with grey walls, dark hardwood flooring and a standard fireplace.
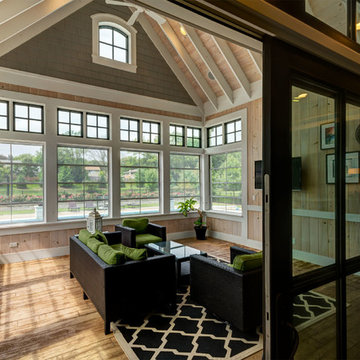
Large country conservatory in Chicago with medium hardwood flooring, no fireplace, a standard ceiling and brown floors.

Photo of a medium sized classic open plan games room in DC Metro with grey walls, a ribbon fireplace, a tiled fireplace surround and a wall mounted tv.
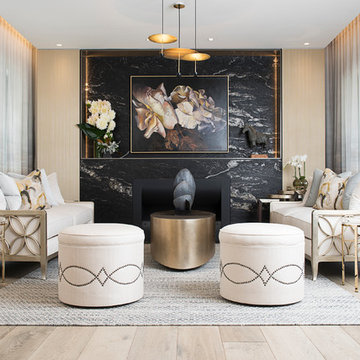
Classic formal and cream and black enclosed living room feature wall in Sydney with white walls, light hardwood flooring, a standard fireplace, a stone fireplace surround and beige floors.

Large Mountain Rustic home on Grand Lake. All reclaimed materials on the exterior. Large timber corbels and beam work with exposed rafters define the exterior. High-end interior finishes and cabinetry throughout.

The great room is a large space with room for a sitting area and a dining area.
Photographer: Daniel Contelmo Jr.
Inspiration for a large rustic formal open plan living room in New York with beige walls, light hardwood flooring, a standard fireplace, a stone fireplace surround, a concealed tv and beige floors.
Inspiration for a large rustic formal open plan living room in New York with beige walls, light hardwood flooring, a standard fireplace, a stone fireplace surround, a concealed tv and beige floors.
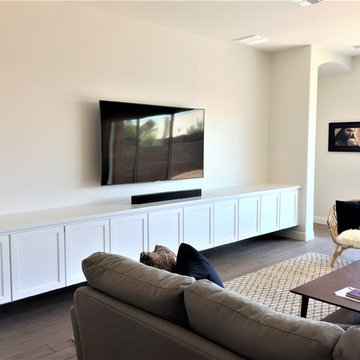
Mastercraft Cabinets, Heritage Series, Lancaster Door Style, White Icing Paint. Five 24" depth floating cabinets with a 17' foot solid wood maple top.
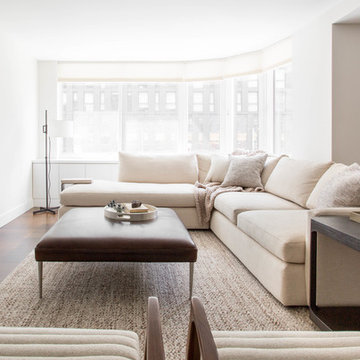
Rikki Snyder
This is an example of a medium sized modern open plan living room in New York with beige walls, dark hardwood flooring, no fireplace, a wall mounted tv and brown floors.
This is an example of a medium sized modern open plan living room in New York with beige walls, dark hardwood flooring, no fireplace, a wall mounted tv and brown floors.
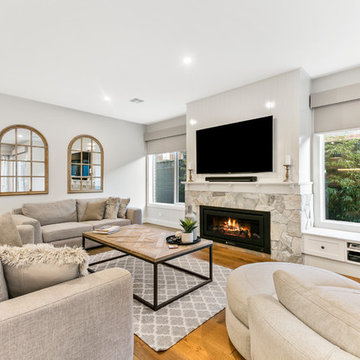
Tracii Wearne
Design ideas for a large classic open plan games room in Melbourne with white walls, a standard fireplace, a stone fireplace surround, a wall mounted tv, medium hardwood flooring and yellow floors.
Design ideas for a large classic open plan games room in Melbourne with white walls, a standard fireplace, a stone fireplace surround, a wall mounted tv, medium hardwood flooring and yellow floors.
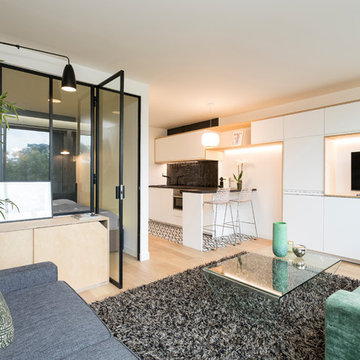
Stéphane Vasco © 2017 Houzz
Design ideas for a small scandi open plan living room in Paris with green walls, light hardwood flooring and a freestanding tv.
Design ideas for a small scandi open plan living room in Paris with green walls, light hardwood flooring and a freestanding tv.

Inspiration for a large traditional open plan games room in DC Metro with green walls, medium hardwood flooring, a ribbon fireplace, a stone fireplace surround, a wall mounted tv and brown floors.
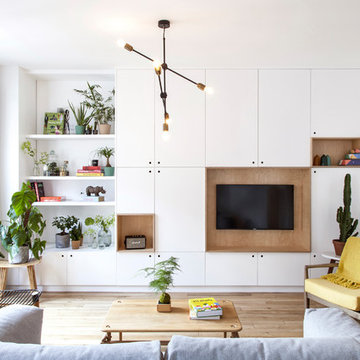
Bertrand Fompeyrine Photographe
Inspiration for a contemporary living room in Paris with white walls, light hardwood flooring, no fireplace, a wall mounted tv and beige floors.
Inspiration for a contemporary living room in Paris with white walls, light hardwood flooring, no fireplace, a wall mounted tv and beige floors.
Living Space Ideas and Designs

2017 Rome, Italy
LOCATION: Rome
AREA: 80 sq. m.
TYPE: Realized project
FIRM: Brain Factory - Architectyre & Design
ARCHITECT: Paola Oliva
DESIGNER: Marco Marotto
PHOTOGRAPHER: Marco Marotto
WEB: www.brainfactory.it
The renovation of this bright apartment located in the Prati district of Rome represents a perfect blend between the customer needs and the design intentions: in fact, even though it is 80 square meters, it was designed by favoring a displacement of the spaces in favor of a large open-space, environment most lived by homeowners, and reducing to the maximum, but always in line with urban parameters, the sleeping area and the bathrooms. Contextual to a wide architectural requirement, there was a desire to separate the kitchen environment from the living room through a glazed system divided by a regular square mesh grille and with a very industrial aspect: it was made into galvanized iron profiles with micaceous finishing and artisanally assembled on site and completed with stratified glazing. The mood of the apartment prefers the total white combined with the warm tones of the oak parquet floor. On the theme of the grid also plays the espalier of the bedroom: in drawing the wall there are dense parallel wooden profiles that have also the function as shelves that can be placed at various heights. To exalt the pure formal minimalism, there are wall-wire wardrobes and a very linear and rigorous technical lighting.
128




